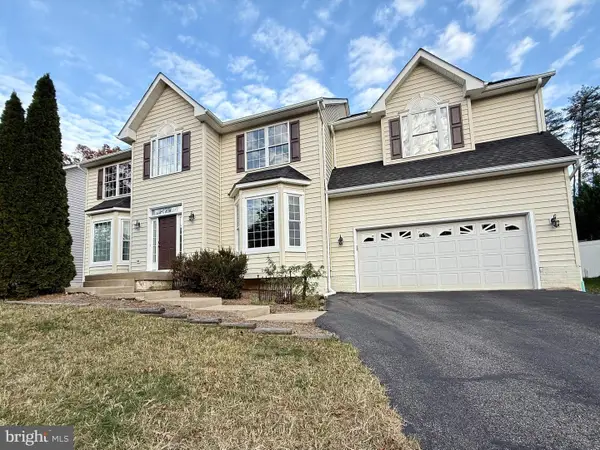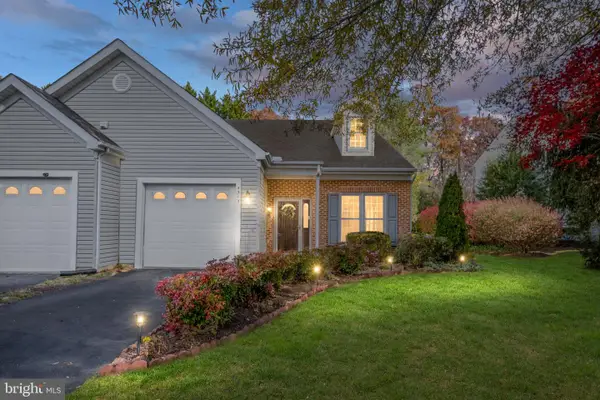165 Kellogg Mill Rd, Fredericksburg, VA 22406
Local realty services provided by:Better Homes and Gardens Real Estate Cassidon Realty
Listed by: kelly m walker
Office: berkshire hathaway homeservices penfed realty
MLS#:VAST2044218
Source:BRIGHTMLS
Price summary
- Price:$750,000
- Price per sq. ft.:$122.47
- Monthly HOA dues:$29.17
About this home
Welcome to 165 Kellogg Mill Road — a place where comfort, space, and South Stafford living come together beautifully.
Situated on 3 peaceful acres in 22406, this home feels like the kind of retreat everyone hopes to find: quiet mornings on the front porch, the sound of trees swaying, room to stretch out, and a layout that makes life flow easily.
Step inside and you’re greeted by a light-filled two-story foyer that sets the tone for the rest of the home—open, airy, and thoughtfully designed. To the left, a versatile space serves beautifully as a formal dining room or a more relaxed gathering area. To the right, a cozy sitting room invites you to curl up with a good book. Just off the family room, you’ll find a private office—perfect for working from home or tackling projects in peace.
The kitchen, breakfast area, and family room create a comfortable hub where everyone naturally gathers. The kitchen features quartz counters, beautiful island, white cabinetry, gas cooking, and plenty of space for more than one cook in the kitchen. The family room’s stone fireplace adds warmth and charm, making it the perfect spot to settle in and unwind.
Upstairs is all about relaxation. The primary suite is large enough for a full sitting area and features an electric fireplace, TWO walk-in closets (including one you could practically live in!), and a spacious bath with a soaking tub and separate frameless shower. Three additional bedrooms offer great space — one with its own private bath and two connected by a Jack and Jill.
The unfinished lower level adds nearly 2,000 more square feet for future expansion, already roughed in for a bathroom and ready for whatever you envision: recreation room, theater, gym, guest space — you name it.
Out back, the composite deck overlooks a private, tree-lined yard with endless possibilities. Want gardens? A firepit? A pool? There’s room for all of it. The land is open, usable, and framed by woods for a serene, natural setting.
And the location? It’s one of South Stafford’s most desirable pockets — close enough to everyday conveniences, yet just far enough out to give you that peaceful, “away from it all” feeling. Plus, this home is in the brand-new zoning for Hartwood High School opening next year, an exciting and valuable bonus for future resale.
Life feels a little slower, a little calmer, and a little more connected here — exactly what so many people are searching for.
Come see for yourself why 165 Kellogg Mill Road is the kind of place that instantly feels like home.
Contact an agent
Home facts
- Year built:2020
- Listing ID #:VAST2044218
- Added:1 day(s) ago
- Updated:November 16, 2025 at 02:40 AM
Rooms and interior
- Bedrooms:4
- Total bathrooms:4
- Full bathrooms:3
- Half bathrooms:1
- Living area:6,124 sq. ft.
Heating and cooling
- Cooling:Ceiling Fan(s), Heat Pump(s)
- Heating:Electric, Heat Pump(s), Zoned
Structure and exterior
- Roof:Shingle
- Year built:2020
- Building area:6,124 sq. ft.
- Lot area:3.04 Acres
Schools
- High school:COLONIAL FORGE
- Middle school:T. BENTON GAYLE
- Elementary school:MARGARET BRENT
Utilities
- Water:Private, Well
Finances and disclosures
- Price:$750,000
- Price per sq. ft.:$122.47
- Tax amount:$7,197 (2025)
New listings near 165 Kellogg Mill Rd
- Coming Soon
 $524,999Coming Soon4 beds 3 baths
$524,999Coming Soon4 beds 3 baths9923 Holland Meadows Ct, FREDERICKSBURG, VA 22408
MLS# VASP2037080Listed by: CENTURY 21 NEW MILLENNIUM - New
 $555,000Active3 beds -- baths
$555,000Active3 beds -- baths773 Truslow Rd, FREDERICKSBURG, VA 22406
MLS# VAST2044236Listed by: SAMSON PROPERTIES - Coming Soon
 $665,000Coming Soon5 beds 4 baths
$665,000Coming Soon5 beds 4 baths8 Oak Crest Ct, FREDERICKSBURG, VA 22405
MLS# VAST2044224Listed by: COLDWELL BANKER ELITE - New
 $565,000Active4 beds 4 baths2,864 sq. ft.
$565,000Active4 beds 4 baths2,864 sq. ft.315 Sandy Ridge Rd, FREDERICKSBURG, VA 22405
MLS# VAST2044240Listed by: COLDWELL BANKER ELITE - New
 $605,000Active4 beds 4 baths2,592 sq. ft.
$605,000Active4 beds 4 baths2,592 sq. ft.1207 Hearthstone Dr, FREDERICKSBURG, VA 22401
MLS# VAFB2009296Listed by: HOLT FOR HOMES, INC. - New
 $420,000Active3 beds 3 baths2,278 sq. ft.
$420,000Active3 beds 3 baths2,278 sq. ft.4313 Turnberry Dr, Fredericksburg, VA 22408
MLS# VASP2037560Listed by: RIVER FOX REALTY, LLC - New
 $420,000Active3 beds 3 baths2,278 sq. ft.
$420,000Active3 beds 3 baths2,278 sq. ft.4313 Turnberry Dr, FREDERICKSBURG, VA 22408
MLS# VASP2037560Listed by: RIVER FOX REALTY, LLC - New
 $379,000Active2 beds 2 baths1,657 sq. ft.
$379,000Active2 beds 2 baths1,657 sq. ft.2 Turtle Creek Way #10-4, FREDERICKSBURG, VA 22406
MLS# VAST2044230Listed by: PRIME REALTY - New
 $669,900Active3 beds 3 baths2,100 sq. ft.
$669,900Active3 beds 3 baths2,100 sq. ft.1717 Highland Rd, FREDERICKSBURG, VA 22401
MLS# VAFB2009284Listed by: BELCHER REAL ESTATE, LLC. - Coming Soon
 $639,000Coming Soon3 beds 3 baths
$639,000Coming Soon3 beds 3 baths904 Hanover St, FREDERICKSBURG, VA 22401
MLS# VAFB2009288Listed by: LANDO MASSEY REAL ESTATE
