265 Poplar Manor Ave, Hartwood, VA 22406
Local realty services provided by:Better Homes and Gardens Real Estate Maturo
Listed by: victoria r clark-jennings
Office: berkshire hathaway homeservices penfed realty
MLS#:VAST2042060
Source:BRIGHTMLS
Price summary
- Price:$815,000
- Price per sq. ft.:$210.05
- Monthly HOA dues:$63
About this home
Current contract has a home sale contingency with a 72 hour KO- Seller accepting back up contracts. Featuring a front porch with beautiful stone touches, perched on 1.75 acres in a cul-de-sac location, with a curtain of trees along the rear for privacy.
The home includes a two-car side-load garage offering 440 sqft of space for vehicles and outdoor items. Inside, you'll find beautiful wood flooring throughout and 10ft ceilings with coffered details and large, light-filled windows. There's a formal dining room, perfect for special occasions, and a butler's pantry just off the dining room for extra storage and food service.
The kitchen is filled with cabinets, a large island, and eat-in table space, making it a perfect focal point for family meals and conversations. Adjacent to the kitchen, the living room features a wood burning fireplace with gas starter (A gas starter is a safety and convenience feature for a wood-burning fireplace that uses a gas line to quickly and easily light the firewood) and large windows offering incredible views of the tree lined rear yard. Just off the living room, a large rear deck is ideal for enjoying your morning coffee.
The spacious primary suite includes a primary bath a huge walk in shower, a double vanity, and walk-in closet. The first floor encompasses 2580 sqft of living space. The lower level provides an additional 1300 sqft of living space, including a bedroom and a full bath. A comfy family room on this level is perfect for game or moving night. There is also an additional unfinished 1280 sqft that can be used as you wish.
This house is truly amazing, reflecting a great deal of love and energy that went into making it a home. Check out the amazing pictures and set your viewing appointment. ( four bedroom perc)
Contact an agent
Home facts
- Year built:2018
- Listing ID #:VAST2042060
- Added:84 day(s) ago
- Updated:November 15, 2025 at 09:07 AM
Rooms and interior
- Bedrooms:4
- Total bathrooms:4
- Full bathrooms:3
- Half bathrooms:1
- Living area:3,880 sq. ft.
Heating and cooling
- Cooling:Ceiling Fan(s), Central A/C, Heat Pump(s)
- Heating:Electric, Forced Air, Natural Gas
Structure and exterior
- Roof:Architectural Shingle
- Year built:2018
- Building area:3,880 sq. ft.
- Lot area:1.75 Acres
Schools
- High school:CALL SCHOOL BOARD
- Middle school:CALL SCHOOL BOARD
- Elementary school:CALL SCHOOL BOARD
Utilities
- Water:Well
Finances and disclosures
- Price:$815,000
- Price per sq. ft.:$210.05
- Tax amount:$6,376 (2025)
New listings near 265 Poplar Manor Ave
- New
 $633,000Active3 beds 3 baths2,060 sq. ft.
$633,000Active3 beds 3 baths2,060 sq. ft.9 Montera Ave, FREDERICKSBURG, VA 22406
MLS# VAST2044212Listed by: REAL PROPERTY MANAGEMENT PROS - New
 $750,000Active4 beds 4 baths6,124 sq. ft.
$750,000Active4 beds 4 baths6,124 sq. ft.165 Kellogg Mill Rd, FREDERICKSBURG, VA 22406
MLS# VAST2044218Listed by: BERKSHIRE HATHAWAY HOMESERVICES PENFED REALTY - Coming SoonOpen Sat, 1 to 3pm
 $670,000Coming Soon5 beds 4 baths
$670,000Coming Soon5 beds 4 baths580 Kellogg Mill Road, FREDERICKSBURG, VA 22406
MLS# VAST2044220Listed by: CORNERSTONE ELITE PROPERTIES, LLC. - Open Sat, 11am to 1pmNew
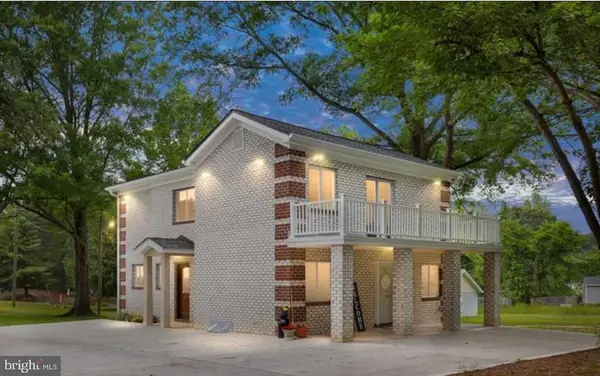 $368,000Active3 beds 3 baths2,498 sq. ft.
$368,000Active3 beds 3 baths2,498 sq. ft.44 Ravenwood Dr, FREDERICKSBURG, VA 22406
MLS# VAST2044130Listed by: 1ST CHOICE BETTER HOMES & LAND, LC 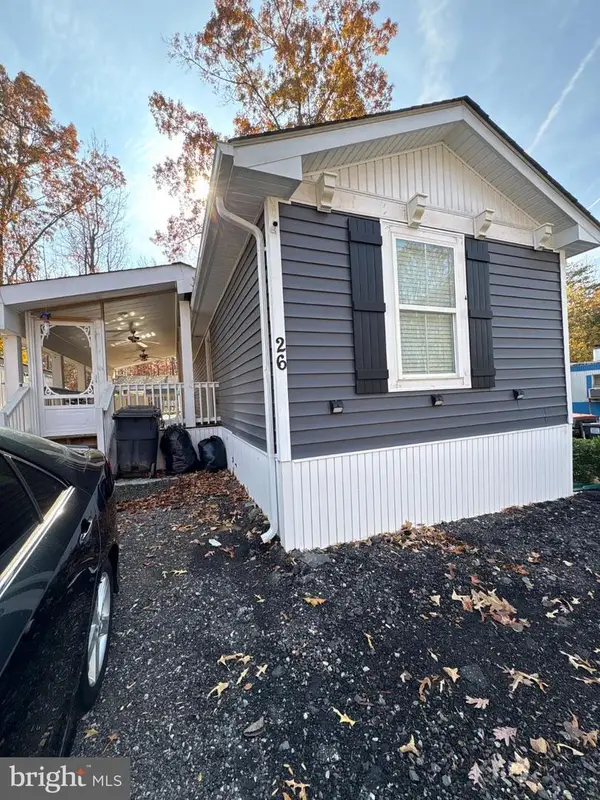 $125,000Pending2 beds 2 baths1,064 sq. ft.
$125,000Pending2 beds 2 baths1,064 sq. ft.26 Cabell Rd, STAFFORD, VA 22554
MLS# VAST2044172Listed by: EXP REALTY, LLC- Coming Soon
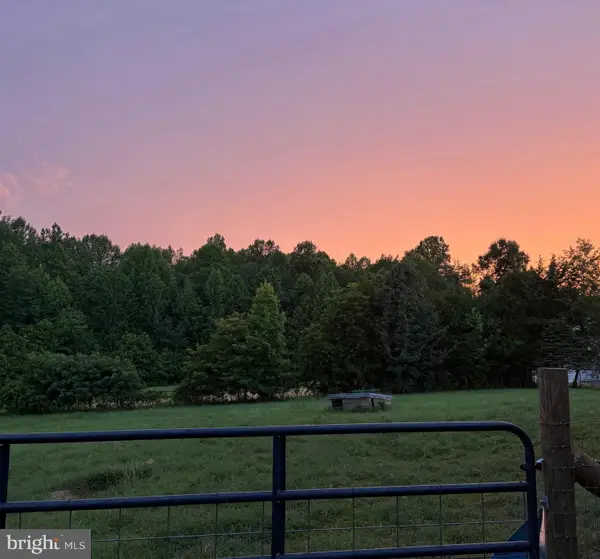 $599,900Coming Soon4 beds 3 baths
$599,900Coming Soon4 beds 3 baths1251 Hartwood Rd, FREDERICKSBURG, VA 22406
MLS# VAST2044122Listed by: SAMSON PROPERTIES 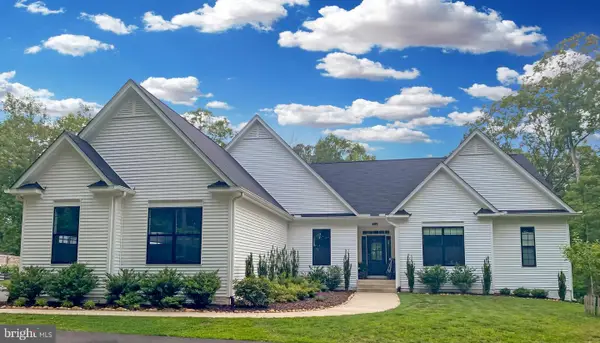 $865,000Pending5 beds 4 baths4,519 sq. ft.
$865,000Pending5 beds 4 baths4,519 sq. ft.499 Poplar Rd, FREDERICKSBURG, VA 22406
MLS# VAST2043990Listed by: CENTURY 21 REDWOOD REALTY- Open Sat, 12 to 2pm
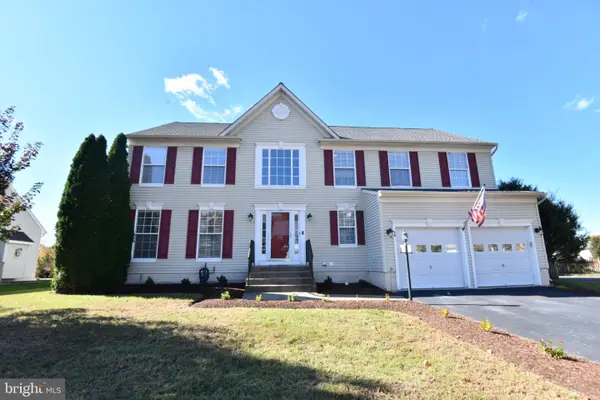 $589,900Active4 beds 4 baths3,634 sq. ft.
$589,900Active4 beds 4 baths3,634 sq. ft.39 Village Grove Rd, FREDERICKSBURG, VA 22406
MLS# VAST2043978Listed by: WEICHERT, REALTORS 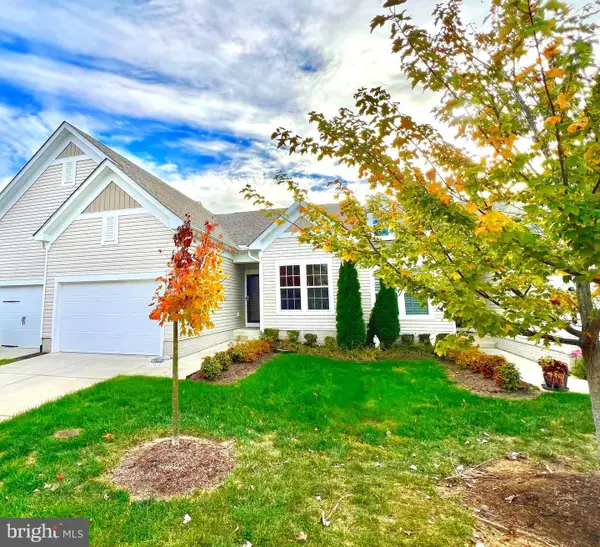 $389,900Active2 beds 2 baths1,386 sq. ft.
$389,900Active2 beds 2 baths1,386 sq. ft.270 Long Point Dr, FREDERICKSBURG, VA 22406
MLS# VAST2043862Listed by: SAMSON PROPERTIES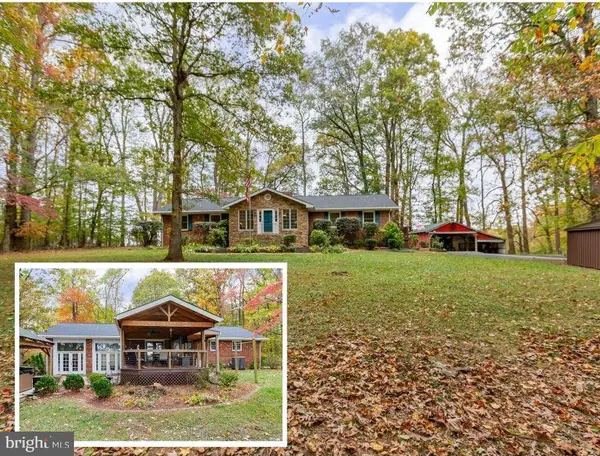 $660,000Pending4 beds 4 baths3,474 sq. ft.
$660,000Pending4 beds 4 baths3,474 sq. ft.59 Creek Ln, FREDERICKSBURG, VA 22406
MLS# VAST2043946Listed by: CENTURY 21 REDWOOD REALTY
