774 Kellogg Mill Rd, Hartwood, VA 22406
Local realty services provided by:Better Homes and Gardens Real Estate Maturo
774 Kellogg Mill Rd,Fredericksburg, VA 22406
$960,000
- 4 Beds
- 4 Baths
- 4,102 sq. ft.
- Single family
- Pending
Listed by: bo bloomer, anuzia silvero de leles
Office: century 21 redwood realty
MLS#:VAST2041986
Source:BRIGHTMLS
Price summary
- Price:$960,000
- Price per sq. ft.:$234.03
About this home
Discover the charm of this beautifully designed traditional home, nestled on a generous 4.9-acre lot surrounded by serene trees and woods. 6 car garage! Built in 2020, this residence boasts an inviting open floor plan, perfect for both relaxation and entertaining. The heart of the home features a spacious kitchen with upgraded countertops and an oversized island, seamlessly flowing into the family room adorned with exposed beams, coffered ceilings and a cozy fireplace. Retreat to the primary suite, complete with a luxurious bath and whirlpool tub. Superb details including crown moldings and built-ins throughout. Step outside to find a delightful hot tub and charming outbuildings, ideal for hobbies or storage. With ample parking options, including a side-entry attached garage and a detached garage, this property offers both functionality and style. High tech and Energy efficient! EV charging in garage and 44-solar panels providing significant energy savings. Solar panels paid off completely. Embrace the tranquility of nature while enjoying modern comforts in this exceptional home. Built in 2020 with tons of upgrades: Owner's suite closet (2023), Leaf Filter Guards (2023), Fencing (2023), Gazebo (2024), Attic spray foam insulation (2023), Patios & Walkway (2024), Patio retaining wall (2024), just to mention a few... Over $200K in total! Also, VA Assumable @ 5.5%!
Contact an agent
Home facts
- Year built:2020
- Listing ID #:VAST2041986
- Added:88 day(s) ago
- Updated:November 16, 2025 at 02:34 AM
Rooms and interior
- Bedrooms:4
- Total bathrooms:4
- Full bathrooms:3
- Half bathrooms:1
- Living area:4,102 sq. ft.
Heating and cooling
- Cooling:Central A/C, Energy Star Cooling System
- Heating:Electric, Heat Pump(s)
Structure and exterior
- Roof:Architectural Shingle, Shingle
- Year built:2020
- Building area:4,102 sq. ft.
- Lot area:4.9 Acres
Schools
- High school:MOUNTAIN VIEW
- Middle school:RODNEY THOMPSON
- Elementary school:MARGARET BRENT
Utilities
- Water:Well
- Sewer:Septic Exists
Finances and disclosures
- Price:$960,000
- Price per sq. ft.:$234.03
- Tax amount:$7,540 (2024)
New listings near 774 Kellogg Mill Rd
- New
 $633,000Active3 beds 3 baths2,060 sq. ft.
$633,000Active3 beds 3 baths2,060 sq. ft.9 Montera Ave, FREDERICKSBURG, VA 22406
MLS# VAST2044212Listed by: REAL PROPERTY MANAGEMENT PROS - New
 $750,000Active4 beds 4 baths6,124 sq. ft.
$750,000Active4 beds 4 baths6,124 sq. ft.165 Kellogg Mill Rd, FREDERICKSBURG, VA 22406
MLS# VAST2044218Listed by: BERKSHIRE HATHAWAY HOMESERVICES PENFED REALTY - Coming SoonOpen Sat, 1 to 3pm
 $670,000Coming Soon5 beds 4 baths
$670,000Coming Soon5 beds 4 baths580 Kellogg Mill Road, FREDERICKSBURG, VA 22406
MLS# VAST2044220Listed by: CORNERSTONE ELITE PROPERTIES, LLC. - Open Sun, 3 to 5pmNew
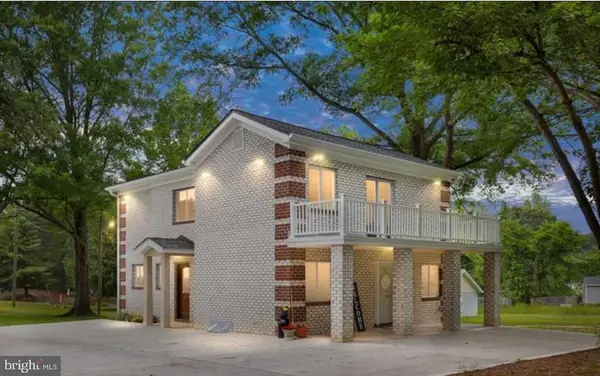 $368,000Active3 beds 3 baths2,498 sq. ft.
$368,000Active3 beds 3 baths2,498 sq. ft.44 Ravenwood Dr, FREDERICKSBURG, VA 22406
MLS# VAST2044130Listed by: 1ST CHOICE BETTER HOMES & LAND, LC 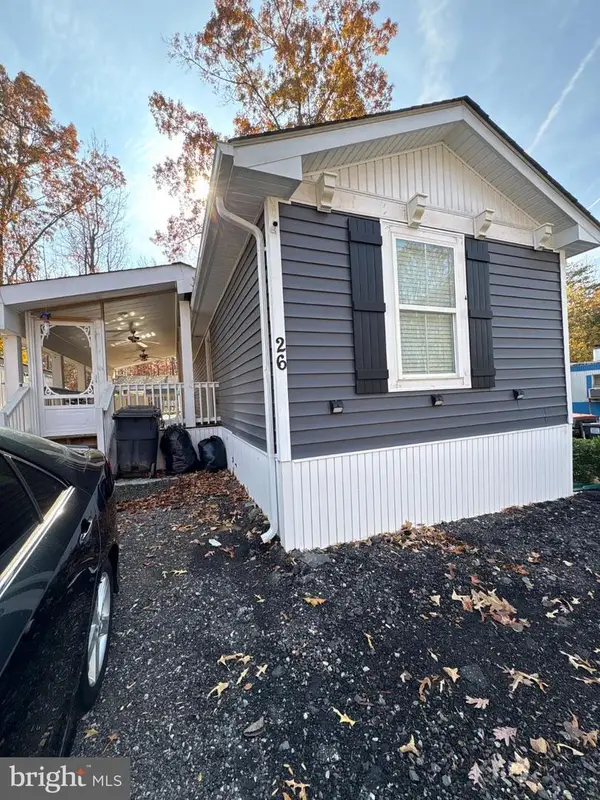 $125,000Pending2 beds 2 baths1,064 sq. ft.
$125,000Pending2 beds 2 baths1,064 sq. ft.26 Cabell Rd, STAFFORD, VA 22554
MLS# VAST2044172Listed by: EXP REALTY, LLC- Coming Soon
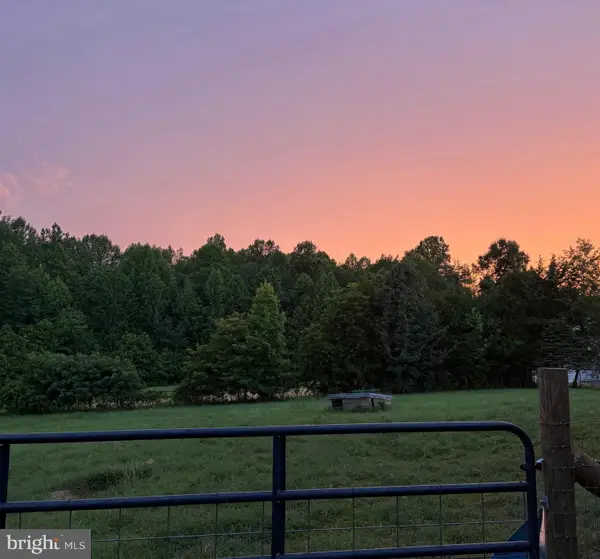 $599,900Coming Soon4 beds 3 baths
$599,900Coming Soon4 beds 3 baths1251 Hartwood Rd, FREDERICKSBURG, VA 22406
MLS# VAST2044122Listed by: SAMSON PROPERTIES 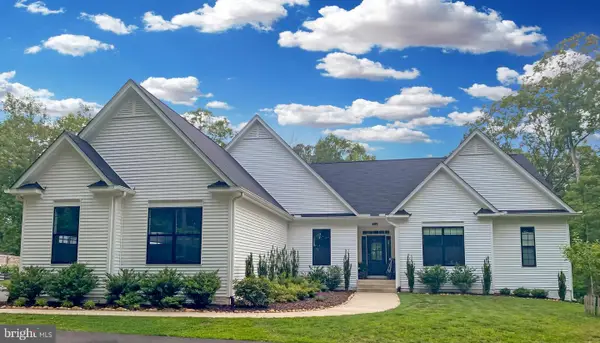 $865,000Pending5 beds 4 baths4,519 sq. ft.
$865,000Pending5 beds 4 baths4,519 sq. ft.499 Poplar Rd, FREDERICKSBURG, VA 22406
MLS# VAST2043990Listed by: CENTURY 21 REDWOOD REALTY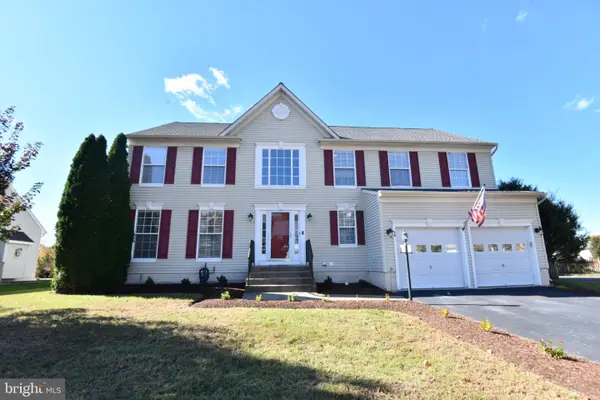 $589,900Active4 beds 4 baths3,634 sq. ft.
$589,900Active4 beds 4 baths3,634 sq. ft.39 Village Grove Rd, FREDERICKSBURG, VA 22406
MLS# VAST2043978Listed by: WEICHERT, REALTORS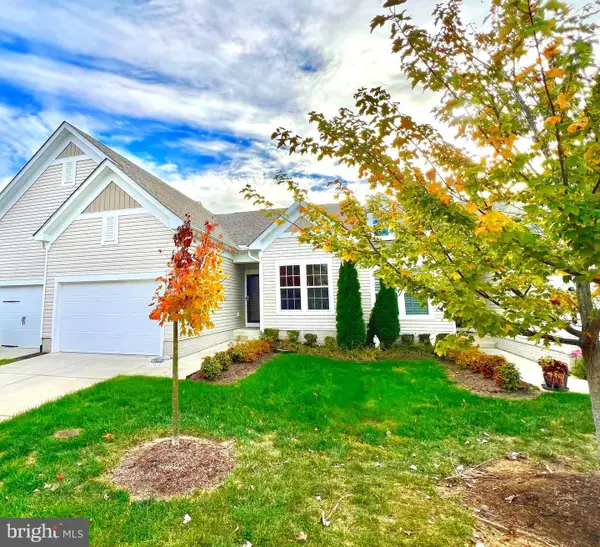 $389,900Active2 beds 2 baths1,386 sq. ft.
$389,900Active2 beds 2 baths1,386 sq. ft.270 Long Point Dr, FREDERICKSBURG, VA 22406
MLS# VAST2043862Listed by: SAMSON PROPERTIES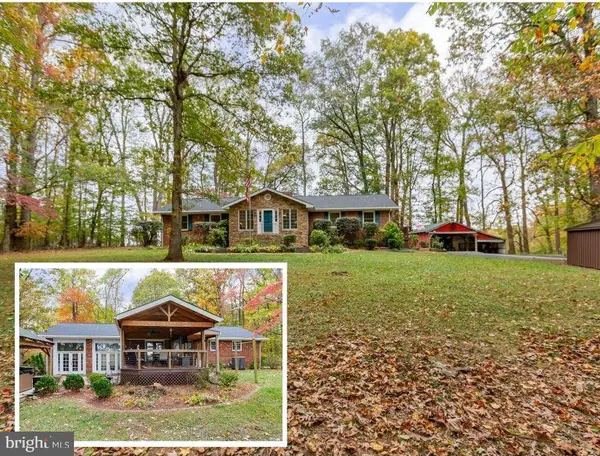 $660,000Pending4 beds 4 baths3,474 sq. ft.
$660,000Pending4 beds 4 baths3,474 sq. ft.59 Creek Ln, FREDERICKSBURG, VA 22406
MLS# VAST2043946Listed by: CENTURY 21 REDWOOD REALTY
