80 Shackelford Well Rd, Hartwood, VA 22406
Local realty services provided by:Better Homes and Gardens Real Estate Valley Partners
80 Shackelford Well Rd,Fredericksburg, VA 22406
$1,400,000
- 6 Beds
- 6 Baths
- 8,351 sq. ft.
- Single family
- Active
Listed by: jennifer l caison
Office: coldwell banker elite
MLS#:VAST2039706
Source:BRIGHTMLS
Price summary
- Price:$1,400,000
- Price per sq. ft.:$167.64
About this home
Welcome to your private estate retreat at 80 Shackleford Well Rd—where luxury living meets the serenity of nature on 14.17 breathtaking acres in Stafford County. A rare gem in this sought-after area, this stately residence offers over 8,300 finished square feet of elegant, thoughtfully designed space. With 6 bedrooms, 5.5 baths, and room for every need or dream, this home is as versatile as it is stunning. Step inside to a grand, two-story foyer that sets the tone for what’s to come. Soaring 10-foot ceilings on the main level and rich hardwood flooring throughout create a sense of openness and warmth. The gourmet kitchen is a chef’s paradise—granite countertops, a gas cooktop, pot filler, wall ovens, a massive island with breakfast bar seating, and a walk-in pantry. A separate butler’s pantry and built-in desk area add to the functionality. Whether you're hosting lavish dinners in the formal dining room, cozying up beside the floor-to-ceiling stone fireplace in the family room, or enjoying your morning coffee in the sunroom with French doors leading to a stamped concrete patio, every space is filled with comfort and class. Columns and subtle architectural touches define the open flow between rooms, offering a blend of formality and easy living. The main level also features a private office and a main-level ensuite—perfect for multi-generational living or guests. Upstairs, the primary suite is a true sanctuary: a lighted tray ceiling, a romantic column-framed sitting area, and a his/hers walk-in closet lead to a spa-inspired bathroom with dual vanities, a soaking tub, and a massive two-person shower with dual showerheads and a bench. Bedroom 2 includes a private bath while bedroom 3 & 4 share a Jack-and-Jill setup. Upper level offers convenient access to the laundry room—complete with cabinetry and a utility sink. The walk-up lower level is an entertainers dream that offers endless possibilities: an oversized rec room, a game room, a home theater, a flexible studio or den, and a 6th bedroom with its own full bath. Two storage rooms and 9' ceilings make this lower level feel just as luxurious as the rest of the home. Beyond the walls, this property truly shines. Watch deer stroll through your yard, pick blackberries, watch your own cherry blossom trees bloom. Grow your own vegetables in the greenhouse or garden, get some chickens for the coop or explore the land on your own private trails. Star gazing is amazing here! With room to add stables, a barn, or whatever your vision holds, this is the ideal estate for anyone dreaming of space, freedom, and possibility—without sacrificing convenience. A charming front porch with two entrances (main and mudroom) and a 3-car side-load garage complete the picture. With 3 separate HVAC zones, every inch of this 5 year young home has been crafted with comfort in mind. Homes like this don't come around often—with this much land in Stafford County. Come experience the lifestyle you’ve been waiting for. VA assumable loan at 2.375%
Contact an agent
Home facts
- Year built:2020
- Listing ID #:VAST2039706
- Added:156 day(s) ago
- Updated:November 15, 2025 at 03:47 PM
Rooms and interior
- Bedrooms:6
- Total bathrooms:6
- Full bathrooms:5
- Half bathrooms:1
- Living area:8,351 sq. ft.
Heating and cooling
- Cooling:Ceiling Fan(s), Central A/C, Zoned
- Heating:90% Forced Air, Electric, Propane - Leased, Zoned
Structure and exterior
- Roof:Shingle
- Year built:2020
- Building area:8,351 sq. ft.
- Lot area:14.17 Acres
Schools
- High school:MOUNTAIN VIEW
Utilities
- Water:Well
Finances and disclosures
- Price:$1,400,000
- Price per sq. ft.:$167.64
- Tax amount:$10,922 (2024)
New listings near 80 Shackelford Well Rd
- New
 $633,000Active3 beds 3 baths2,060 sq. ft.
$633,000Active3 beds 3 baths2,060 sq. ft.9 Montera Ave, FREDERICKSBURG, VA 22406
MLS# VAST2044212Listed by: REAL PROPERTY MANAGEMENT PROS - New
 $750,000Active4 beds 4 baths6,124 sq. ft.
$750,000Active4 beds 4 baths6,124 sq. ft.165 Kellogg Mill Rd, FREDERICKSBURG, VA 22406
MLS# VAST2044218Listed by: BERKSHIRE HATHAWAY HOMESERVICES PENFED REALTY - Coming SoonOpen Sat, 1 to 3pm
 $670,000Coming Soon5 beds 4 baths
$670,000Coming Soon5 beds 4 baths580 Kellogg Mill Road, FREDERICKSBURG, VA 22406
MLS# VAST2044220Listed by: CORNERSTONE ELITE PROPERTIES, LLC. - Open Sat, 11am to 1pmNew
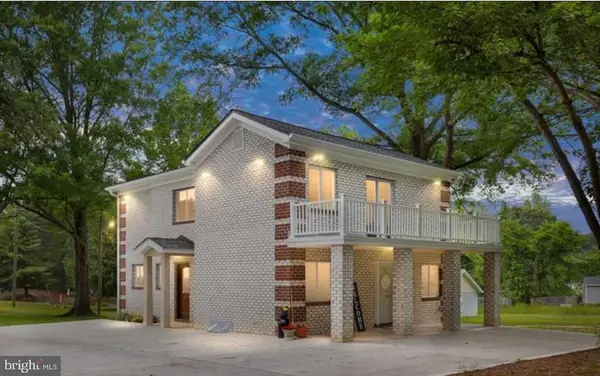 $368,000Active3 beds 3 baths2,498 sq. ft.
$368,000Active3 beds 3 baths2,498 sq. ft.44 Ravenwood Dr, FREDERICKSBURG, VA 22406
MLS# VAST2044130Listed by: 1ST CHOICE BETTER HOMES & LAND, LC 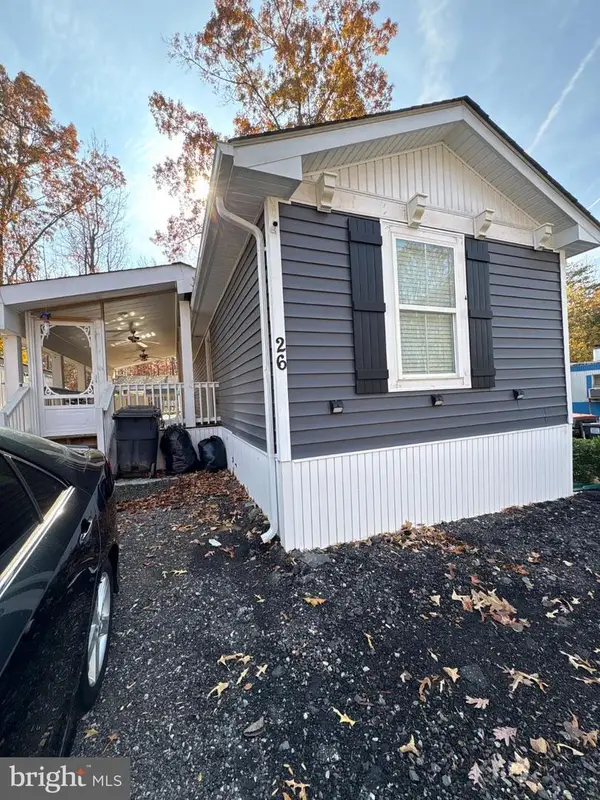 $125,000Pending2 beds 2 baths1,064 sq. ft.
$125,000Pending2 beds 2 baths1,064 sq. ft.26 Cabell Rd, STAFFORD, VA 22554
MLS# VAST2044172Listed by: EXP REALTY, LLC- Coming Soon
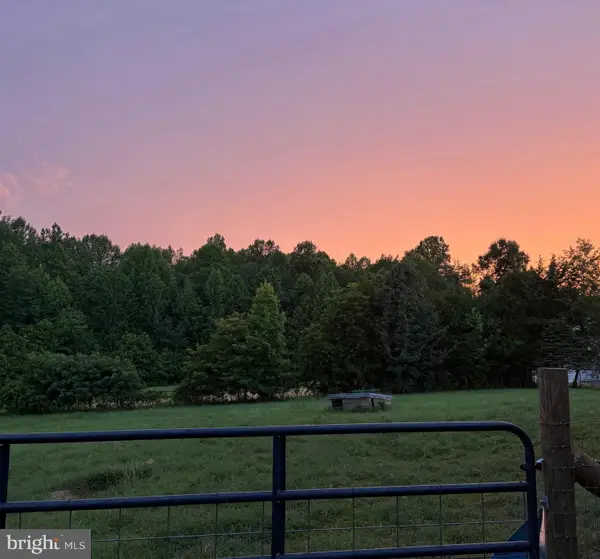 $599,900Coming Soon4 beds 3 baths
$599,900Coming Soon4 beds 3 baths1251 Hartwood Rd, FREDERICKSBURG, VA 22406
MLS# VAST2044122Listed by: SAMSON PROPERTIES 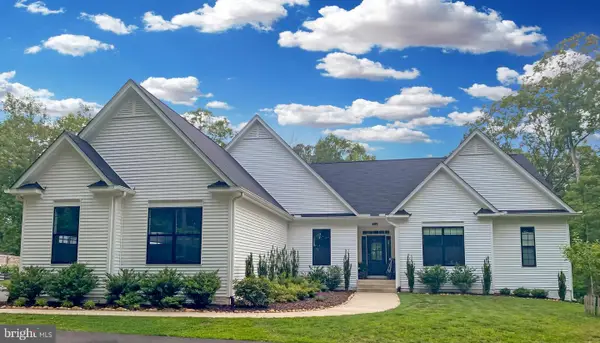 $865,000Pending5 beds 4 baths4,519 sq. ft.
$865,000Pending5 beds 4 baths4,519 sq. ft.499 Poplar Rd, FREDERICKSBURG, VA 22406
MLS# VAST2043990Listed by: CENTURY 21 REDWOOD REALTY- Open Sat, 12 to 2pm
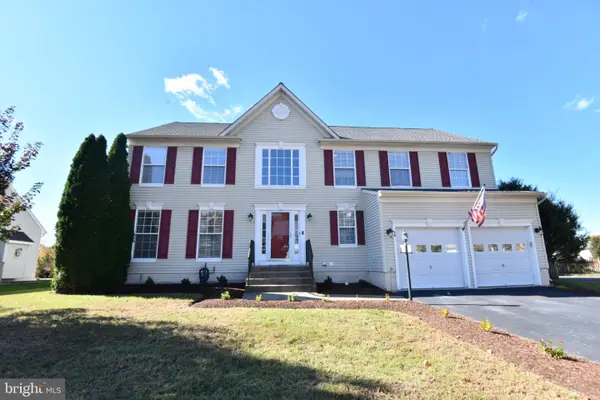 $589,900Active4 beds 4 baths3,634 sq. ft.
$589,900Active4 beds 4 baths3,634 sq. ft.39 Village Grove Rd, FREDERICKSBURG, VA 22406
MLS# VAST2043978Listed by: WEICHERT, REALTORS 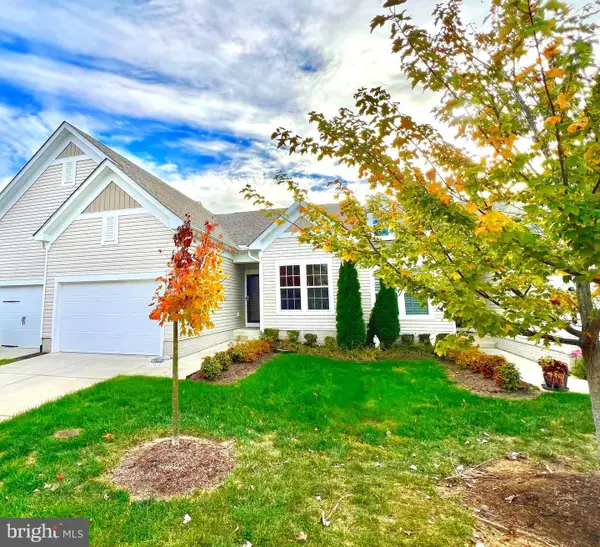 $389,900Active2 beds 2 baths1,386 sq. ft.
$389,900Active2 beds 2 baths1,386 sq. ft.270 Long Point Dr, FREDERICKSBURG, VA 22406
MLS# VAST2043862Listed by: SAMSON PROPERTIES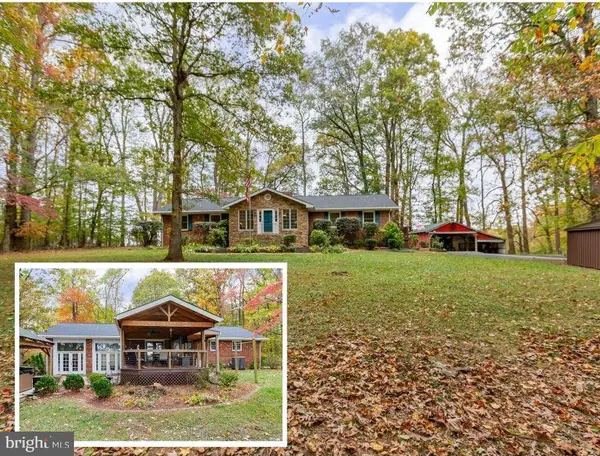 $660,000Pending4 beds 4 baths3,474 sq. ft.
$660,000Pending4 beds 4 baths3,474 sq. ft.59 Creek Ln, FREDERICKSBURG, VA 22406
MLS# VAST2043946Listed by: CENTURY 21 REDWOOD REALTY
