3681 Salt Pan Lane, Hayes, VA 23072
Local realty services provided by:Better Homes and Gardens Real Estate Base Camp
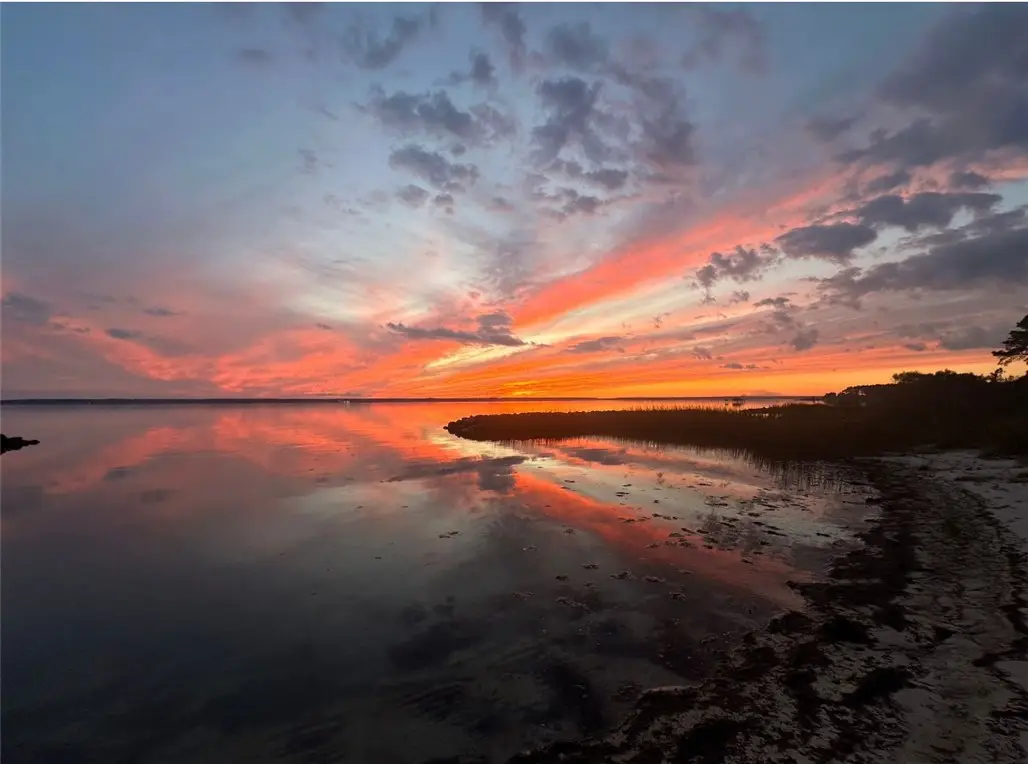
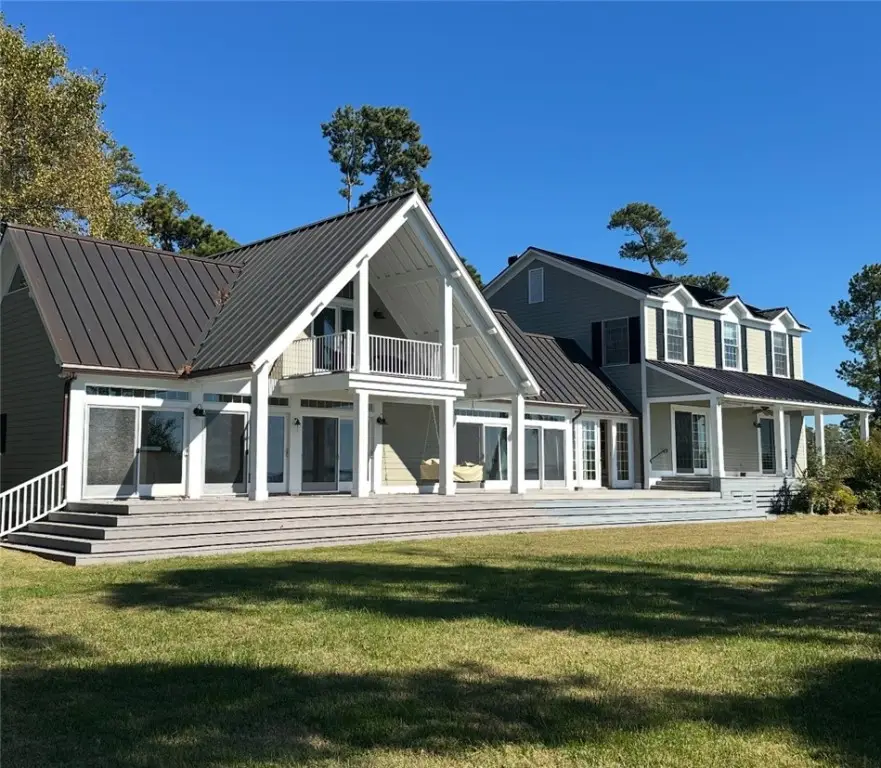
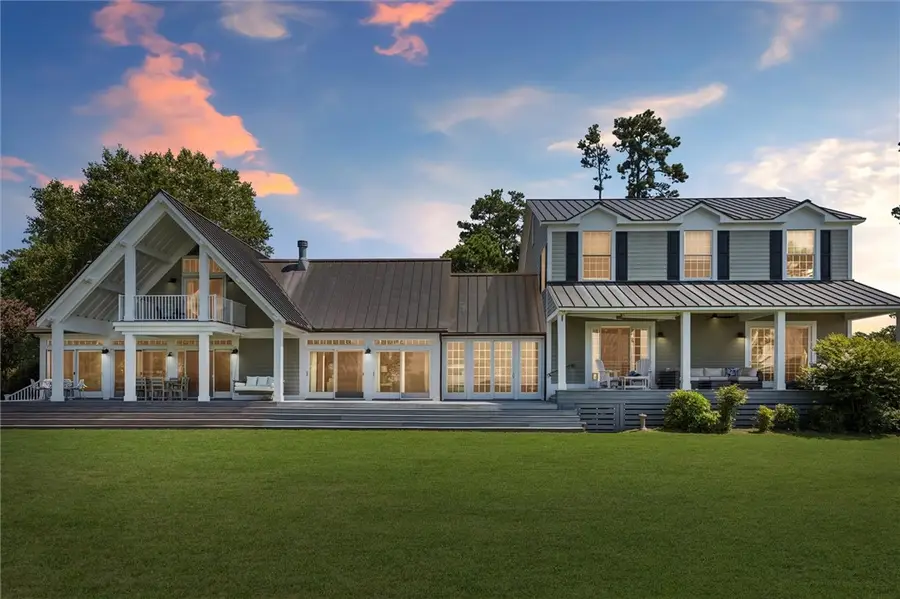
3681 Salt Pan Lane,Hayes, VA 23072
$1,500,000
- 4 Beds
- 5 Baths
- 4,844 sq. ft.
- Single family
- Pending
Listed by:nina watkins
Office:isabell k. horsley real estate
MLS#:2521178
Source:RV
Price summary
- Price:$1,500,000
- Price per sq. ft.:$309.66
About this home
Welcome to Shelly Point, an sophisticated waterfront estate located on 2.6 acres along the York river. This private, park-like property offers over 600 feet of pristine shoreline with a sandy beach, deep-water access, and deeded dock with boatlift.
An architecturally designed contemporary (low country-style), Shelly Point offers 4.844 sq. feet of uniquely designed living space, including a separate living suite with private entrance for family and guests. The gracious interior boasts a bright open floor plan with Anderson windows and sliding doors throughout, exposed beams, copper roofing, reclaimed heart pine floors, custom round brick fireplace, built-in cabinetry, an open kitchen with butler's pantry, and sunny breakfast area. Spacious Trex decking runs across the waterfront with plenty of room for outdoor entertaining, including a brick patio with gas firepit. Upstairs you'll find a separate primary bedroom with ensuite bath and covered balcony overlooking the river. Each room has been designed to provide expansive river views, including glorious sunrises and sunsets. Just imagine...you can be paddle boarding and kayaking with the dolphins! Don't miss this opportunity to own an elegant waterfront estate where you can enjoy all that river life has to offer at it's very finest!
Contact an agent
Home facts
- Year built:2003
- Listing Id #:2521178
- Added:15 day(s) ago
- Updated:August 14, 2025 at 07:33 AM
Rooms and interior
- Bedrooms:4
- Total bathrooms:5
- Full bathrooms:4
- Half bathrooms:1
- Living area:4,844 sq. ft.
Heating and cooling
- Cooling:Attic Fan, Zoned
- Heating:Geothermal, Zoned
Structure and exterior
- Roof:Metal
- Year built:2003
- Building area:4,844 sq. ft.
- Lot area:2.6 Acres
Schools
- High school:Gloucester
- Middle school:Page
- Elementary school:Abingdon
Utilities
- Water:Well
- Sewer:Septic Tank
Finances and disclosures
- Price:$1,500,000
- Price per sq. ft.:$309.66
- Tax amount:$6,424 (2024)
New listings near 3681 Salt Pan Lane
- New
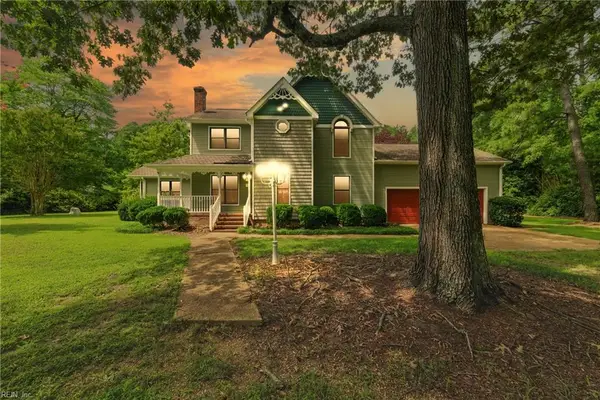 $634,900Active3 beds 3 baths2,754 sq. ft.
$634,900Active3 beds 3 baths2,754 sq. ft.1496 Victory Hill Road, Hayes, VA 23072
MLS# 10597532Listed by: Iron Valley Real Estate Hampton Roads - New
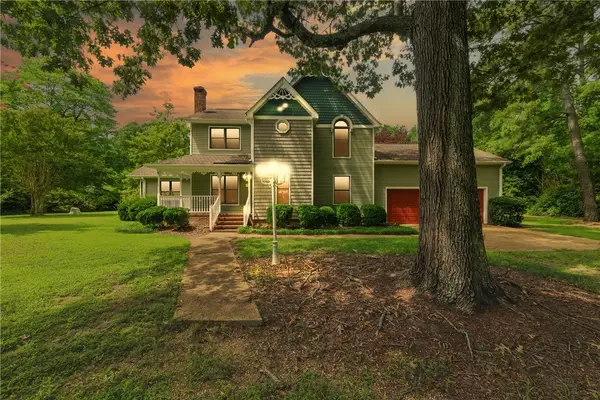 $634,900Active3 beds 3 baths2,754 sq. ft.
$634,900Active3 beds 3 baths2,754 sq. ft.1496 Victory Hill Road, Hayes, VA 23072-3852
MLS# 2502828Listed by: IRON VALLEY REAL ESTATE HAMPTON ROADS - New
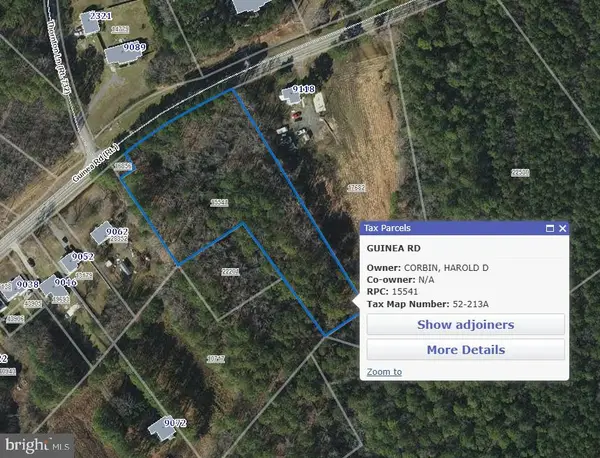 $60,000Active3.5 Acres
$60,000Active3.5 AcresGuinea Rd, HAYES, VA 23072
MLS# VAGV2000154Listed by: EXIT ELITE REALTY - New
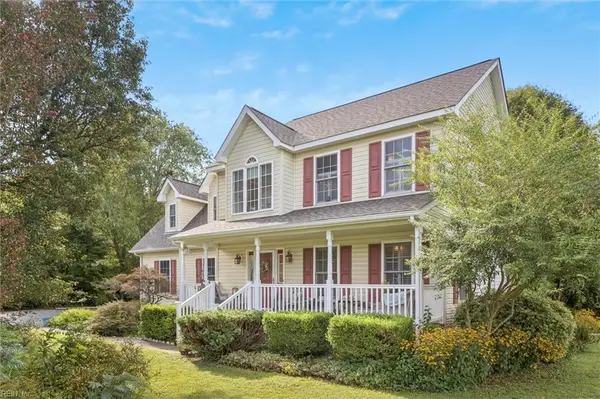 $425,000Active3 beds 4 baths1,962 sq. ft.
$425,000Active3 beds 4 baths1,962 sq. ft.7976 Laura Ann Lane, Hayes, VA 23072
MLS# 10597053Listed by: River Road Realty  $199,000Pending11.86 Acres
$199,000Pending11.86 Acres10+AC Severn Wharf Road, Hayes, VA 23072
MLS# 10585299Listed by: Virginia Country Real Estate Inc.- New
 $139,900Active0 Acres
$139,900Active0 Acres25+AC Kings Creek Road, Hayes, VA 23072
MLS# 10596708Listed by: Hogge Real Estate Inc. - New
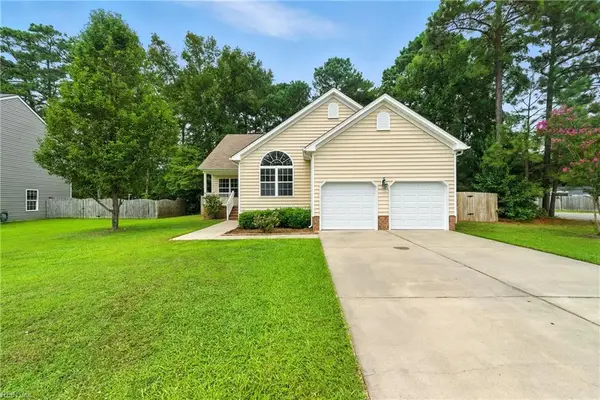 $450,000Active4 beds 3 baths2,253 sq. ft.
$450,000Active4 beds 3 baths2,253 sq. ft.6911 Lakeside Drive, Hayes, VA 23072
MLS# 10596800Listed by: AMW Real Estate Inc - New
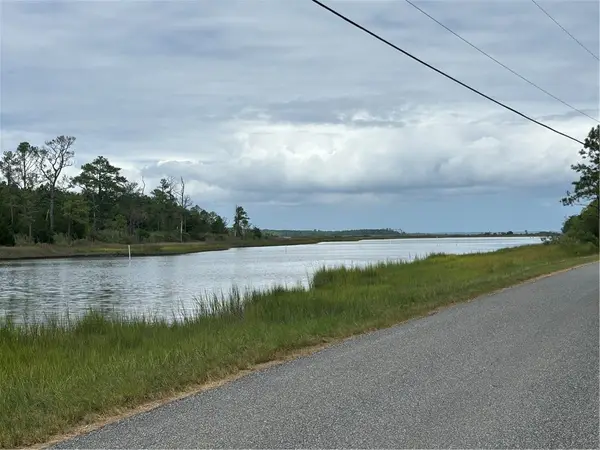 $139,900Active35.25 Acres
$139,900Active35.25 Acres00 Kings Creek, Hayes, VA 23072
MLS# 2522340Listed by: HOGGE REAL ESTATE INC - New
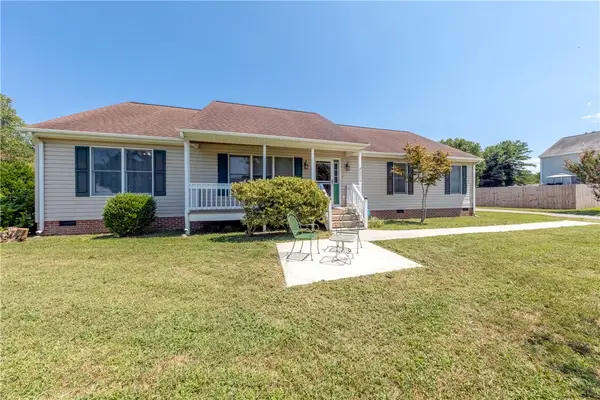 $409,900Active3 beds 2 baths1,838 sq. ft.
$409,900Active3 beds 2 baths1,838 sq. ft.2970 Wendy Court, Hayes, VA 23072
MLS# 2502717Listed by: LIZ MOORE & ASSOCIATES-2 - New
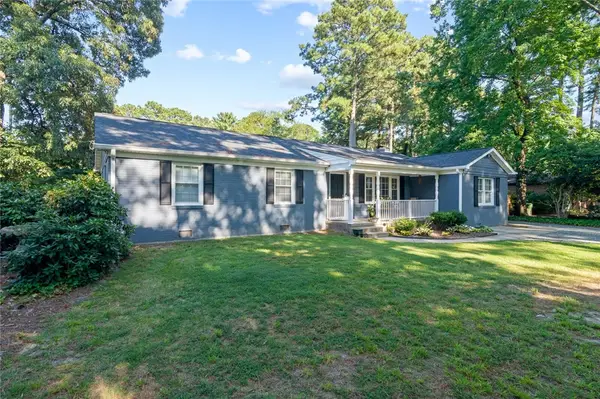 $415,000Active3 beds 3 baths1,933 sq. ft.
$415,000Active3 beds 3 baths1,933 sq. ft.2077 Sarahs Creek Woods Road, Hayes, VA 23072
MLS# 2522005Listed by: SPENCER REALTY OF VIRGINIA

