6661 Powhatan Drive, Hayes, VA 23072
Local realty services provided by:Better Homes and Gardens Real Estate Native American Group
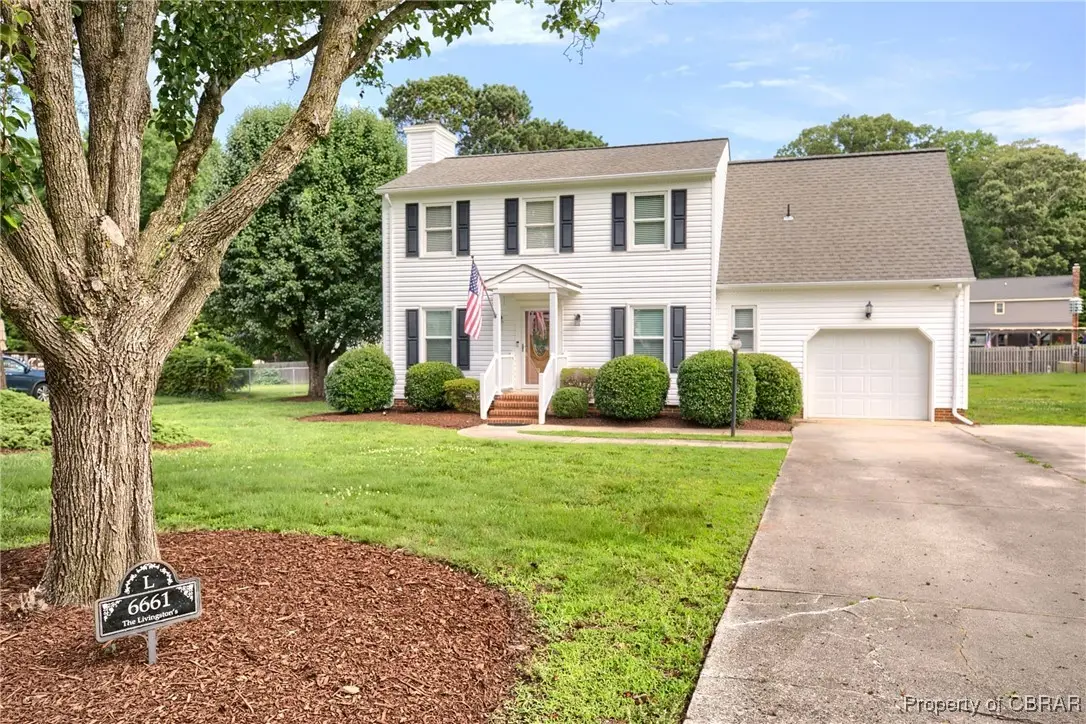
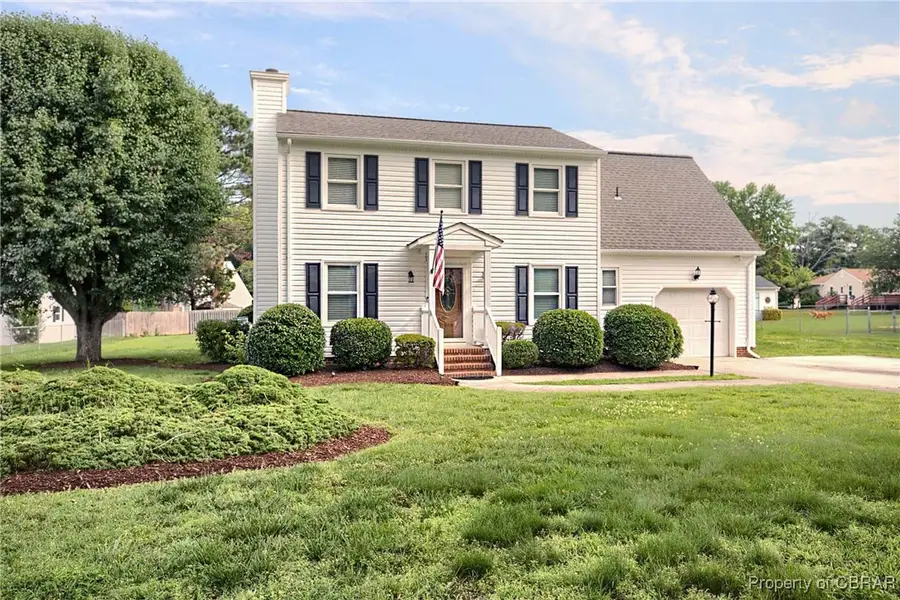

Listed by:renaye dame
Office:gloucester realty corporation
MLS#:2515889
Source:RV
Price summary
- Price:$395,000
- Price per sq. ft.:$232.35
About this home
Pride in Ownership is evident here - Absolutely sparkling home in highly desired, Powhatan Chimney neighborhood. Beautiful wood floors & gas log fireplace accentuate the spacious Living Room while this dream Kitchen offers beautiful cabinetry with pullouts, 2 lazy susans, appliance garage, soft close, a spice cabinet & full butler's pantry featuring an adorable coffee bar, Open Dining area, Guest Bathroom & big Screened Porch for 3 seasons of Joy! The 2nd level boasts a large Primary Owner's Suite with a walk-in closet & ensuite Bathroom, 2 additional Bedrooms & another full Bathroom in the hall. If you're a discerning buyer, this is your home. It's been a happy home & the seller is ready to let the next family make their own happiness & unforgettable memories!
Contact an agent
Home facts
- Year built:1985
- Listing Id #:2515889
- Added:57 day(s) ago
- Updated:August 14, 2025 at 07:33 AM
Rooms and interior
- Bedrooms:3
- Total bathrooms:3
- Full bathrooms:2
- Half bathrooms:1
- Living area:1,700 sq. ft.
Heating and cooling
- Cooling:Central Air
- Heating:Electric, Heat Pump
Structure and exterior
- Roof:Asphalt, Shingle
- Year built:1985
- Building area:1,700 sq. ft.
- Lot area:0.46 Acres
Schools
- High school:Gloucester
- Middle school:Page
- Elementary school:Abingdon
Utilities
- Water:Public
- Sewer:Septic Tank
Finances and disclosures
- Price:$395,000
- Price per sq. ft.:$232.35
- Tax amount:$1,723 (2024)
New listings near 6661 Powhatan Drive
- New
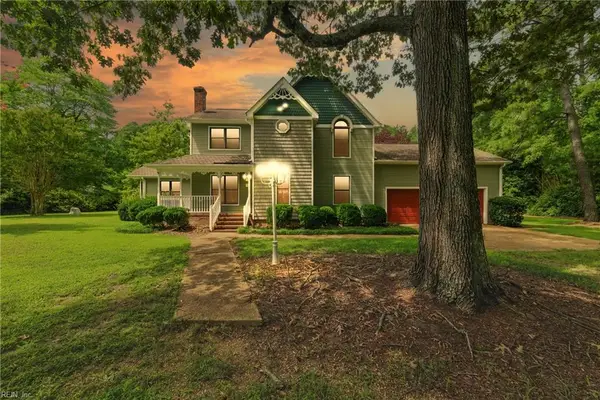 $634,900Active3 beds 3 baths2,754 sq. ft.
$634,900Active3 beds 3 baths2,754 sq. ft.1496 Victory Hill Road, Hayes, VA 23072
MLS# 10597532Listed by: Iron Valley Real Estate Hampton Roads - New
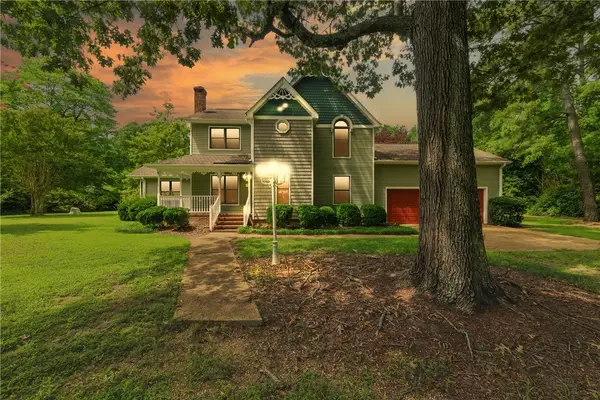 $634,900Active3 beds 3 baths2,754 sq. ft.
$634,900Active3 beds 3 baths2,754 sq. ft.1496 Victory Hill Road, Hayes, VA 23072-3852
MLS# 2502828Listed by: IRON VALLEY REAL ESTATE HAMPTON ROADS - New
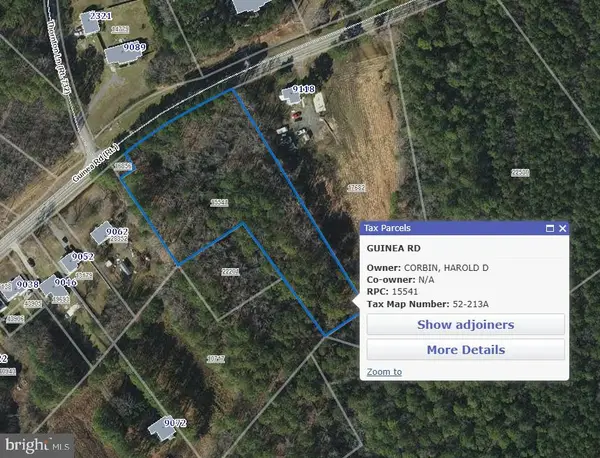 $60,000Active3.5 Acres
$60,000Active3.5 AcresGuinea Rd, HAYES, VA 23072
MLS# VAGV2000154Listed by: EXIT ELITE REALTY - New
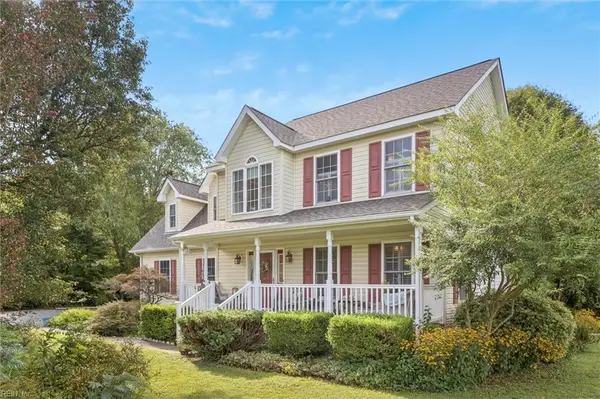 $425,000Active3 beds 4 baths1,962 sq. ft.
$425,000Active3 beds 4 baths1,962 sq. ft.7976 Laura Ann Lane, Hayes, VA 23072
MLS# 10597053Listed by: River Road Realty  $199,000Pending11.86 Acres
$199,000Pending11.86 Acres10+AC Severn Wharf Road, Hayes, VA 23072
MLS# 10585299Listed by: Virginia Country Real Estate Inc.- New
 $139,900Active0 Acres
$139,900Active0 Acres25+AC Kings Creek Road, Hayes, VA 23072
MLS# 10596708Listed by: Hogge Real Estate Inc. - New
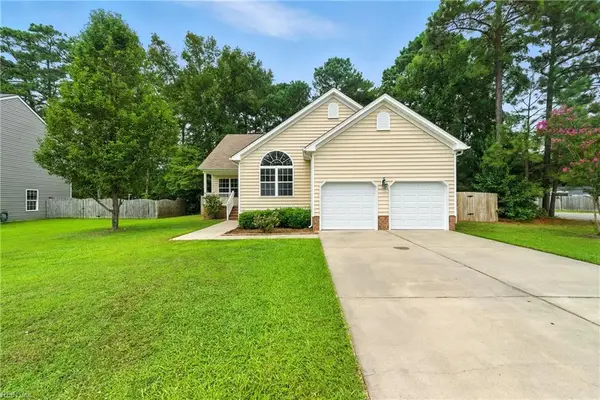 $450,000Active4 beds 3 baths2,253 sq. ft.
$450,000Active4 beds 3 baths2,253 sq. ft.6911 Lakeside Drive, Hayes, VA 23072
MLS# 10596800Listed by: AMW Real Estate Inc - New
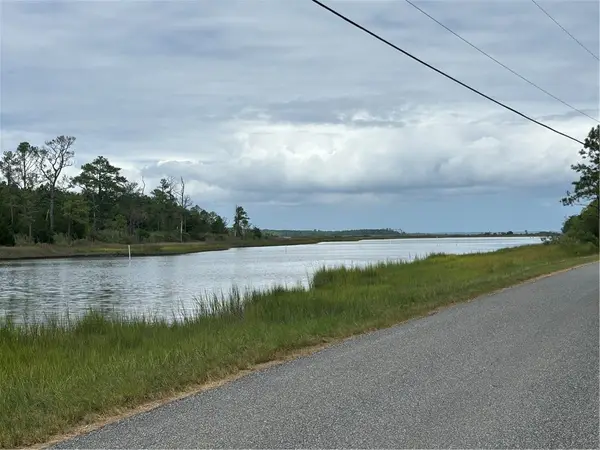 $139,900Active35.25 Acres
$139,900Active35.25 Acres00 Kings Creek, Hayes, VA 23072
MLS# 2522340Listed by: HOGGE REAL ESTATE INC - New
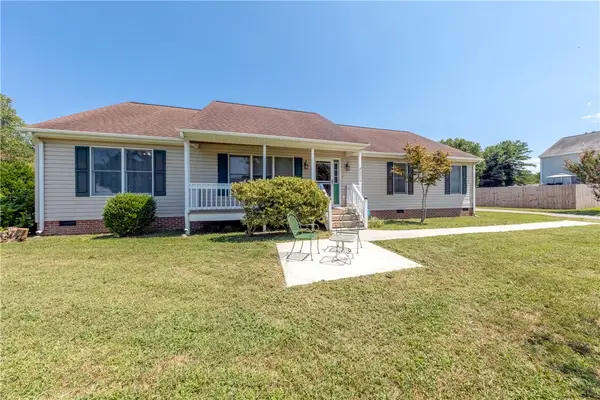 $409,900Active3 beds 2 baths1,838 sq. ft.
$409,900Active3 beds 2 baths1,838 sq. ft.2970 Wendy Court, Hayes, VA 23072
MLS# 2502717Listed by: LIZ MOORE & ASSOCIATES-2 - New
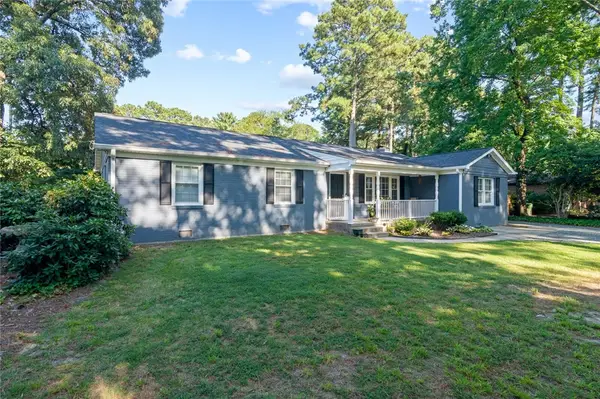 $415,000Active3 beds 3 baths1,933 sq. ft.
$415,000Active3 beds 3 baths1,933 sq. ft.2077 Sarahs Creek Woods Road, Hayes, VA 23072
MLS# 2522005Listed by: SPENCER REALTY OF VIRGINIA

