15140 Heather Mill Ln #201, Haymarket, VA 20169
Local realty services provided by:Better Homes and Gardens Real Estate Cassidon Realty
Listed by:jan wilcox odderstol
Office:re/max gateway
MLS#:VAPW2101172
Source:BRIGHTMLS
Sorry, we are unable to map this address
Price summary
- Price:$480,000
- Monthly HOA dues:$350
About this home
Regency Dominion Valley at its finest! This amenity-rich, premier adult community in Haymarket is minutes to every type of shopping, restaurants, I66, wineries and breweries, UVA Hospital Haymarket and medical facilities you’ll ever want. This Oakhill model in the Greenbriar Condos is a truly an elegant home which has been meticulously maintained and upgraded by the original owners. Set on a quiet, no-thru street, this home backs to the Catharpin Creek wooded preserve area. Being the last building of the Greenbriar condos, when on your balcony all you’ll see is trees and lawn, creating privacy found in few homes. It’s the care-free maintenance of a condo without the condo feel inside.
Professionally decorated by an interior designer, the neutral paint tone, added custom trim and granite counters, quartz counter in guest bath, wood shelves and bar wood trim, wall sconces in the family room, and the awesome lighted primary bath mirrors/medicine cabinets have customized this home. Engineered wood flooring (real wood) throughout (except baths). Numerous well-placed recessed LED lighting was added throughout. Numerous additional cabinetry has been added to the kitchen and primary bath, providing that ever-useful space. Would you like instant hot water for your coffee or tea? Yes, it’s installed on the kitchen sink! Did you notice the Dimplex high-end fireplace in the family room? It has various control buttons and can be thermostatically controlled. The owners often use it to take the chill off during in-between seasons. Please note the mounted Smart TV over the FP conveys – it fits perfectly.
The owners have lived in Regency at Dominion Valley for 17 years, living in a single family home prior to their condo. They waited for this newest of the Greenbriar Condos building to be built. They wanted the end unit on the main floor (no stairs or elevator needed) with windows on the side and rear, a location backing to trees for privacy, and their garage a few steps from their front door. Owners keep an extra refrigerator (conveys) in the garage, which boasts overhead storage racks for Xmas décor, etc. This unit’s garage is at the front of the building, so owner and guests can also park in the driveway in front of their garage door, or anywhere in the adjacent parking lot.
The Greenbriar condos have interior fire sprinkler systems, a nice peace-of-mind feature. There is Regency Gate security and to enter the building, a code must be entered (or owners let you in). Pets are allowed (max 2). Washer is new 2025 and hot water heater is new 2024.
The HOA fees cover the security gate, all exterior and interior maintenance (other than inside your home), landscaping & flowers, trimming and lawn mowing/care, snow and trash removal (incl sidewalks), basic phone/cable/internet through Comcast, a reserve fund - full services in the HOA package.
The Regency Club House social membership is included for all residents without a golf membership – featuring indoor and outdoor pools, exercise room, library, billiard room, party room and tennis courts. Regency Golf Course membership is available (allows play on Dominion Valley Course as well). So much in this community you'll need to plan a long visit!
Contact an agent
Home facts
- Year built:2018
- Listing ID #:VAPW2101172
- Added:52 day(s) ago
- Updated:October 03, 2025 at 06:03 AM
Rooms and interior
- Bedrooms:2
- Total bathrooms:2
- Full bathrooms:2
Heating and cooling
- Cooling:Central A/C
- Heating:Forced Air, Natural Gas
Structure and exterior
- Roof:Asphalt, Shingle
- Year built:2018
Schools
- High school:BATTLEFIELD
- Middle school:RONALD WILSON REGAN
- Elementary school:GRAVELY
Utilities
- Water:Public
- Sewer:Public Sewer
Finances and disclosures
- Price:$480,000
- Tax amount:$4,214 (2025)
New listings near 15140 Heather Mill Ln #201
- Coming Soon
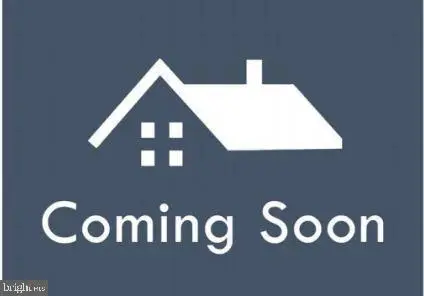 $650,000Coming Soon4 beds 3 baths
$650,000Coming Soon4 beds 3 baths4217 Jackson Mill Rd, HAYMARKET, VA 20169
MLS# VAPW2105340Listed by: EXP REALTY, LLC - New
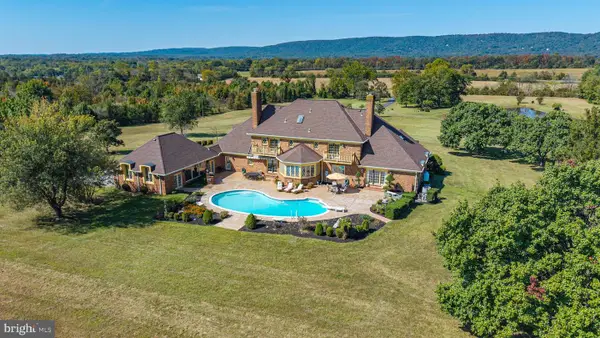 $2,195,000Active4 beds 6 baths5,799 sq. ft.
$2,195,000Active4 beds 6 baths5,799 sq. ft.2821 Ingram Dr, HAYMARKET, VA 20169
MLS# VAPW2101748Listed by: ON THE MARKET PROPERTIES - New
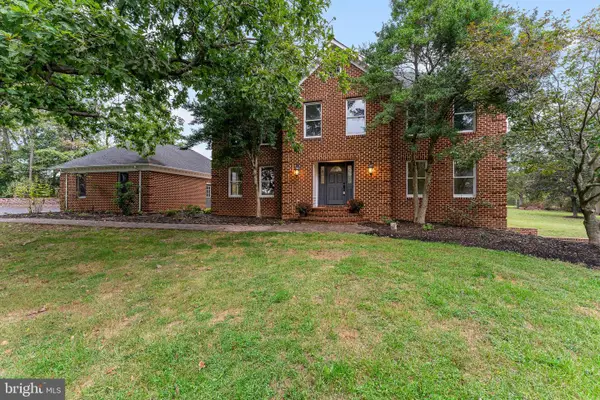 $1,175,000Active4 beds 3 baths3,572 sq. ft.
$1,175,000Active4 beds 3 baths3,572 sq. ft.2410 James Madison Hwy, HAYMARKET, VA 20169
MLS# VAPW2104194Listed by: WRIGHT REALTY, INC. - Coming Soon
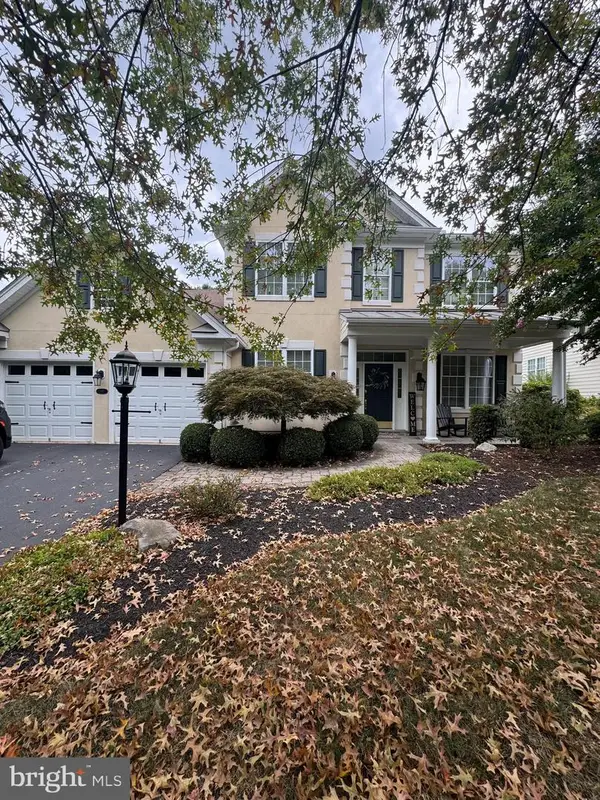 $875,000Coming Soon4 beds 3 baths
$875,000Coming Soon4 beds 3 baths5320 Trevino Dr, HAYMARKET, VA 20169
MLS# VAPW2104912Listed by: RE/MAX GATEWAY, LLC - Open Sat, 1 to 3pmNew
 $795,000Active4 beds 4 baths2,541 sq. ft.
$795,000Active4 beds 4 baths2,541 sq. ft.6040 Alderdale Pl, HAYMARKET, VA 20169
MLS# VAPW2105096Listed by: PEARSON SMITH REALTY LLC  $714,990Pending3 beds 3 baths3,803 sq. ft.
$714,990Pending3 beds 3 baths3,803 sq. ft.5913 Sunstone Ln, HAYMARKET, VA 20169
MLS# VAPW2104948Listed by: MONUMENT SOTHEBY'S INTERNATIONAL REALTY $714,990Pending4 beds 4 baths3,883 sq. ft.
$714,990Pending4 beds 4 baths3,883 sq. ft.5909 Sunstone Ln, HAYMARKET, VA 20169
MLS# VAPW2104952Listed by: MONUMENT SOTHEBY'S INTERNATIONAL REALTY $669,990Pending3 beds 3 baths2,780 sq. ft.
$669,990Pending3 beds 3 baths2,780 sq. ft.6085 Azurite Way, HAYMARKET, VA 20169
MLS# VAPW2104954Listed by: MONUMENT SOTHEBY'S INTERNATIONAL REALTY- Open Sat, 1 to 4pmNew
 $899,000Active5 beds 4 baths4,472 sq. ft.
$899,000Active5 beds 4 baths4,472 sq. ft.6004 Hortons Mill Ct, HAYMARKET, VA 20169
MLS# VAPW2104872Listed by: LONG & FOSTER REAL ESTATE, INC. - New
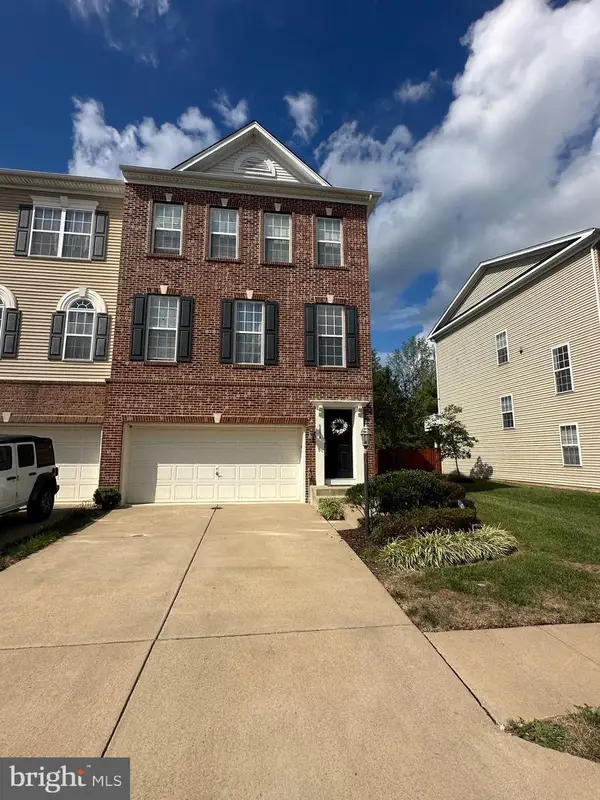 $650,000Active3 beds 4 baths2,277 sq. ft.
$650,000Active3 beds 4 baths2,277 sq. ft.6894 Boothe Ln, HAYMARKET, VA 20169
MLS# VAPW2104658Listed by: LONG & FOSTER REAL ESTATE, INC.
