4000 Latham Dr, Haymarket, VA 20169
Local realty services provided by:Better Homes and Gardens Real Estate Cassidon Realty
4000 Latham Dr,Haymarket, VA 20169
$715,000
- 4 Beds
- 4 Baths
- 2,546 sq. ft.
- Single family
- Pending
Listed by: jeniffer marie rossy
Office: keller williams realty/lee beaver & assoc.
MLS#:VAPW2104518
Source:BRIGHTMLS
Price summary
- Price:$715,000
- Price per sq. ft.:$280.83
About this home
The buyer may choose either a rate buy-down offer OR up to $10,000 toward closing costs. NEW CARPETS installed in 3 bedrooms, the rec-room and stairways. This house comes with a REDUCED RATE as low as 5.875% (APR 6.215%) as of 05/19/2025 through List & Lock™. This is a seller paid rate-buydown that reduces the buyer’s interest rate and monthly payment. Terms apply, see disclosures for more information.
*Septic, Well water and Wood destroying insects inspections completed in September 2025.
Welcome to this charming 4-bedroom, 3.5-bathroom home in Haymarket, VA! Nestled on a 1.34-acre private, wooded lot, this beautifully residence offers 2,546 sq. ft. of finished living space with classic charm. The walls have been freshly painted in a beautiful neutral color offering an excellent chance for buyers looking to add personal touches.
Step inside to find a bright, traditional-concept layout featuring a cozy wood stove in the living room and a neutral color palette that creates a warm and inviting atmosphere. The fully finished basement with daylight windows provides additional living space, with the opportunity to add another wood stove, perfect for a recreation room or home office. You have easy access to the crawl space from this spacious room.
Enjoy outdoor living at its best in the back yard and the spacious front porch—ideal for relaxing or entertaining. The home boasts energy-efficient windows (most of them), vinyl siding with brick accents, and a newer roof installed in Dec. 2024 for peace of mind. High speed internet is available. Plus, the well water and septic system ensure low utility costs. A spacious barn in the backyard opens up endless possibilities for hobbies and creative projects!
Located in a desirable area, this home offers quick access to the UVA Haymarket Medical Center, major commuter routes, shopping, dining, and highly rated schools. With recent updates including fresh interior paint, new garage windows and storm door, this home is a great opportunity for those ready to invest in a home with incredible potential. Bring your vision and make it your own!
Don’t miss this incredible opportunity—schedule your private tour today! Owner opened to negotiations with serious buyer only!
*The plat shows a deck, but it has been removed.
Contact an agent
Home facts
- Year built:1979
- Listing ID #:VAPW2104518
- Added:234 day(s) ago
- Updated:November 16, 2025 at 08:28 AM
Rooms and interior
- Bedrooms:4
- Total bathrooms:4
- Full bathrooms:3
- Half bathrooms:1
- Living area:2,546 sq. ft.
Heating and cooling
- Cooling:Ceiling Fan(s), Central A/C
- Heating:Electric, Heat Pump(s)
Structure and exterior
- Roof:Asphalt
- Year built:1979
- Building area:2,546 sq. ft.
- Lot area:1.34 Acres
Schools
- High school:BATTLEFIELD
- Middle school:RONALD WILSON REGAN
- Elementary school:GRAVELY
Utilities
- Water:Well
Finances and disclosures
- Price:$715,000
- Price per sq. ft.:$280.83
- Tax amount:$5,712 (2025)
New listings near 4000 Latham Dr
- Coming SoonOpen Sat, 12 to 2pm
 $610,000Coming Soon3 beds 3 baths
$610,000Coming Soon3 beds 3 baths15908 Mackenzie Manor Dr, HAYMARKET, VA 20169
MLS# VAPW2107804Listed by: VYLLA HOME - New
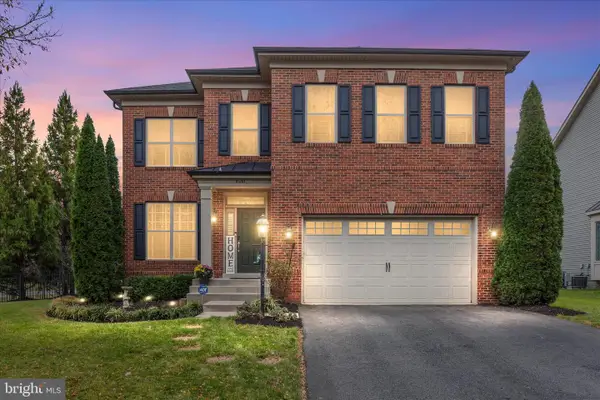 $1,095,000Active4 beds 4 baths4,108 sq. ft.
$1,095,000Active4 beds 4 baths4,108 sq. ft.16201 Kedzie St, HAYMARKET, VA 20169
MLS# VAPW2107796Listed by: BERKSHIRE HATHAWAY HOMESERVICES PENFED REALTY - New
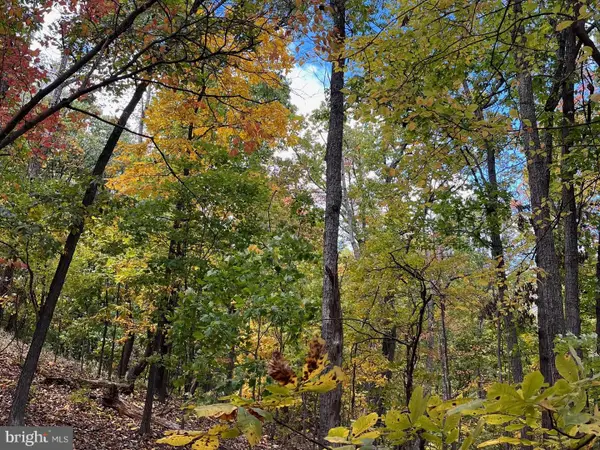 $110,000Active0.97 Acres
$110,000Active0.97 Acres1855 Ridge Rd, HAYMARKET, VA 20169
MLS# VAPW2107734Listed by: CENTURY 21 REDWOOD REALTY - New
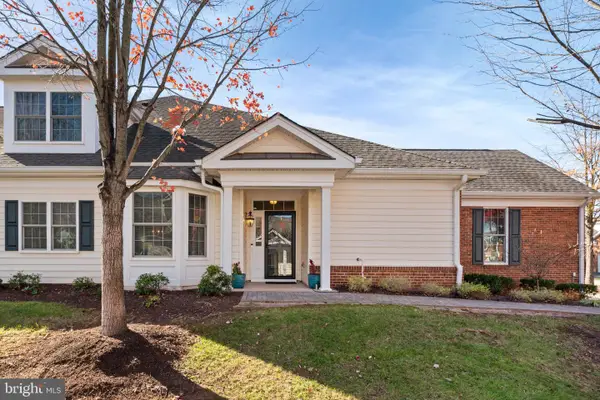 $745,000Active3 beds 3 baths2,598 sq. ft.
$745,000Active3 beds 3 baths2,598 sq. ft.5484 Rodriquez Ln, HAYMARKET, VA 20169
MLS# VAPW2107388Listed by: EXP REALTY, LLC - Coming Soon
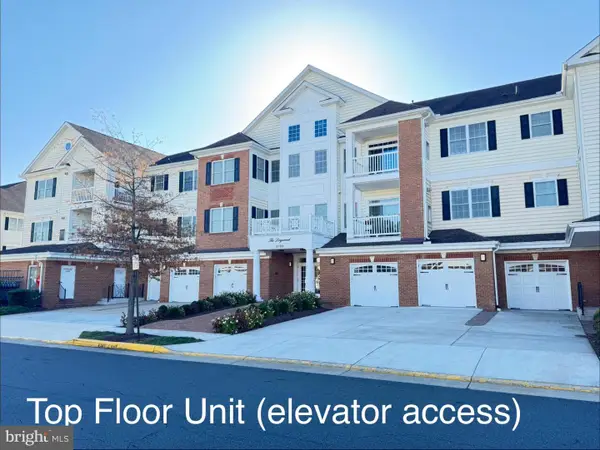 $450,000Coming Soon2 beds 2 baths
$450,000Coming Soon2 beds 2 baths15100 Heather Mill Ln #407, HAYMARKET, VA 20169
MLS# VAPW2107710Listed by: SAMSON PROPERTIES - Open Sun, 10:30am to 4:30pmNew
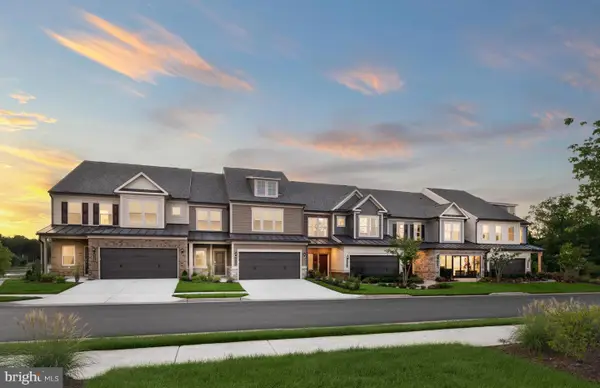 $770,428Active3 beds 4 baths2,780 sq. ft.
$770,428Active3 beds 4 baths2,780 sq. ft.6054 Sunstone Ln, HAYMARKET, VA 20169
MLS# VAPW2107726Listed by: MONUMENT SOTHEBY'S INTERNATIONAL REALTY - Open Sat, 1 to 3pmNew
 $470,000Active2 beds 2 baths1,499 sq. ft.
$470,000Active2 beds 2 baths1,499 sq. ft.15251 Royal Crest Dr #103, HAYMARKET, VA 20169
MLS# VAPW2107738Listed by: SAMSON PROPERTIES - Open Sun, 2 to 4pmNew
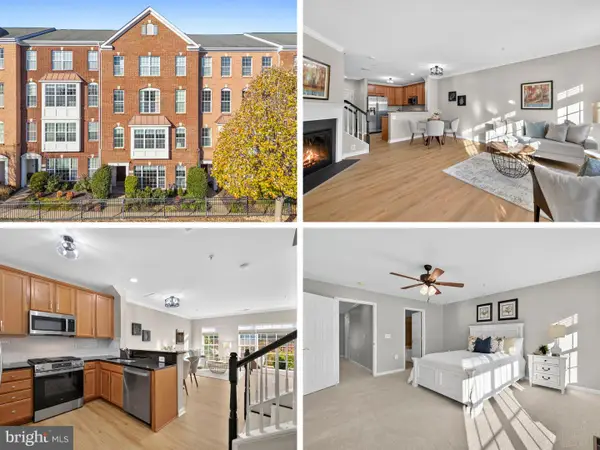 $449,900Active3 beds 3 baths1,547 sq. ft.
$449,900Active3 beds 3 baths1,547 sq. ft.6313 Iris Meadow Ln, HAYMARKET, VA 20169
MLS# VAPW2107718Listed by: PEARSON SMITH REALTY LLC - Open Sun, 2 to 4pmNew
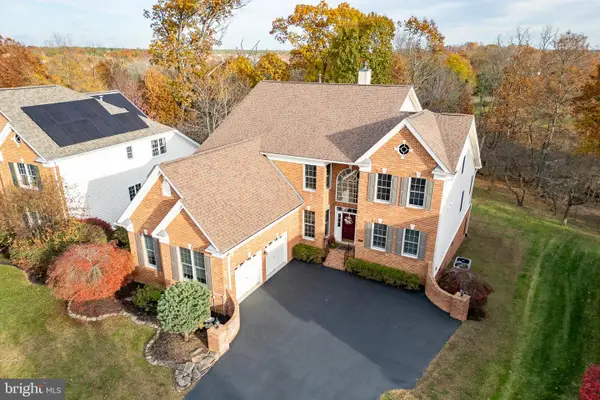 $1,029,000Active4 beds 4 baths3,341 sq. ft.
$1,029,000Active4 beds 4 baths3,341 sq. ft.5923 Interlachen Ct, HAYMARKET, VA 20169
MLS# VAPW2107532Listed by: WASHINGTON STREET REALTY LLC - Open Sun, 10:30am to 4:30pmNew
 $758,117Active3 beds 4 baths2,875 sq. ft.
$758,117Active3 beds 4 baths2,875 sq. ft.6098 Azurite Way, HAYMARKET, VA 20169
MLS# VAPW2107616Listed by: MONUMENT SOTHEBY'S INTERNATIONAL REALTY
