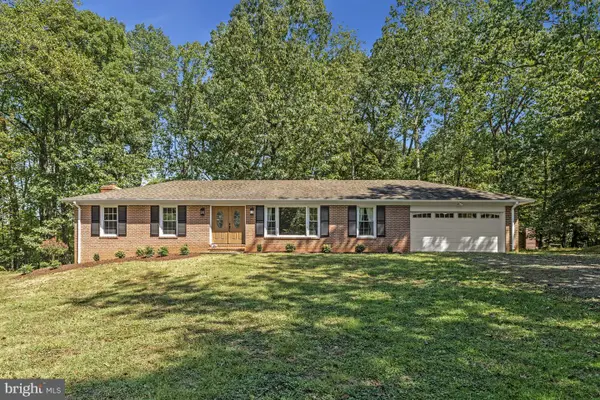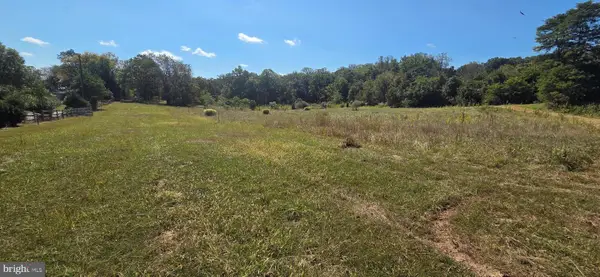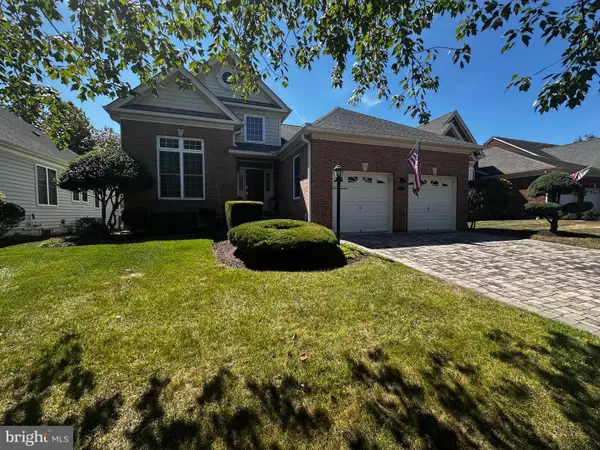5243 Blossom Hill, HAYMARKET, VA 20169
Local realty services provided by:Better Homes and Gardens Real Estate GSA Realty
Listed by:lilia a dewald
Office:weichert, realtors
MLS#:VAPW2104570
Source:BRIGHTMLS
Price summary
- Price:$1,050,000
- Monthly HOA dues:$203
About this home
Nestled within the prestigious Dominion Valley Country Club, this exquisite residence embodies luxury living at its finest. Spanning 4,463 square feet, this traditional-style home features 4 spacious bedrooms and three and a half bathrooms, ensuring comfort and sophistication at every turn. Step inside to discover a harmonious blend of modern amenities and timeless design. The updated gourmet kitchen, complete with a large island and pantry, invites culinary creativity, while the adjoining two story family room, adorned with a gas fireplace, offers a perfect gathering space. Elegant crown moldings and chair railings accentuate the formal dining area, creating an atmosphere of refined elegance. The fully finished basement provides additional living space, ideal for entertainment or relaxation, with media room, pool table, full bath and more. Walkout access to the beautifully landscaped yard and paver patio and gazebo. Corner lot boasts premium features, including extensive hardscaping, and lush gardens that seamlessly blend with the surrounding trees and open space. Enjoy exclusive community amenities such as a state-of-the-art fitness center, multiple pools, tennis courts, and scenic walking trails. With a security gate and meticulously maintained common areas, peace of mind is paramount. This home is not just a residence; it's a lifestyle. Golf memberships available and exclusive social membership inclusive of your ownership experience in Dominion Valley.Luxury, comfort, and resort style community are offered with exceptional property. More interior photos to be uploaded after fresh coat of modern designer paint.
Contact an agent
Home facts
- Year built:2003
- Listing ID #:VAPW2104570
- Added:1 day(s) ago
- Updated:September 21, 2025 at 02:31 AM
Rooms and interior
- Bedrooms:4
- Total bathrooms:4
- Full bathrooms:3
- Half bathrooms:1
Heating and cooling
- Cooling:Ceiling Fan(s), Central A/C, Dehumidifier, Programmable Thermostat
- Heating:Central, Electric, Forced Air, Heat Pump - Electric BackUp, Heat Pump - Gas BackUp, Heat Pump(s), Natural Gas, Programmable Thermostat
Structure and exterior
- Roof:Architectural Shingle, Asphalt
- Year built:2003
Schools
- High school:BATTLEFIELD
- Middle school:RONALD WILSON REAGAN
- Elementary school:ALVEY
Utilities
- Water:Public
- Sewer:Public Sewer
Finances and disclosures
- Price:$1,050,000
- Tax amount:$8,667 (2025)
New listings near 5243 Blossom Hill
- New
 $699,000Active3 beds 3 baths2,541 sq. ft.
$699,000Active3 beds 3 baths2,541 sq. ft.4501 Martinwood Dr, HAYMARKET, VA 20169
MLS# VAPW2104508Listed by: REAL PROPERTY MANAGEMENT PROS - Coming Soon
 $899,900Coming Soon4 beds 3 baths
$899,900Coming Soon4 beds 3 baths5429 Bowers Hill Dr, HAYMARKET, VA 20169
MLS# VAPW2104580Listed by: SAMSON PROPERTIES - Coming Soon
 $735,000Coming Soon4 beds 3 baths
$735,000Coming Soon4 beds 3 baths2419 Jackson Dr, HAYMARKET, VA 20169
MLS# VAPW2104208Listed by: LPT REALTY, LLC - Coming SoonOpen Sat, 1 to 3pm
 $619,000Coming Soon2 beds 2 baths
$619,000Coming Soon2 beds 2 baths5108 Peyton Chapel Dr, HAYMARKET, VA 20169
MLS# VAPW2104258Listed by: RE/MAX GATEWAY - New
 $700,000Active10 Acres
$700,000Active10 AcresTbd Loudoun Dr, HAYMARKET, VA 20169
MLS# VAPW2104396Listed by: NEW DIMENSIONS REALTY GROUP LLC - Coming Soon
 $678,500Coming Soon3 beds 3 baths
$678,500Coming Soon3 beds 3 baths15850 Lavender Woods Ln, HAYMARKET, VA 20169
MLS# VAPW2104266Listed by: KELLER WILLIAMS CAPITAL PROPERTIES - New
 $999,999Active4 beds 4 baths4,010 sq. ft.
$999,999Active4 beds 4 baths4,010 sq. ft.15788 Gardenia Ridge Way, HAYMARKET, VA 20169
MLS# VAPW2104282Listed by: PEARSON SMITH REALTY, LLC  $775,000Pending2 beds 3 baths4,130 sq. ft.
$775,000Pending2 beds 3 baths4,130 sq. ft.15237 Brier Creek Dr, HAYMARKET, VA 20169
MLS# VAPW2103738Listed by: SAMSON PROPERTIES- Open Sun, 11am to 2pmNew
 $599,900Active3 beds 3 baths2,112 sq. ft.
$599,900Active3 beds 3 baths2,112 sq. ft.15852 Mackenzie Manor Dr, HAYMARKET, VA 20169
MLS# VAPW2104078Listed by: PEARSON SMITH REALTY, LLC
