5530 Veltri Ter, HAYMARKET, VA 20169
Local realty services provided by:Better Homes and Gardens Real Estate Premier
Upcoming open houses
- Sat, Sep 1301:00 pm - 03:00 pm
Listed by:sarah a. reynolds
Office:keller williams realty
MLS#:VAPW2102608
Source:BRIGHTMLS
Price summary
- Price:$915,000
- Price per sq. ft.:$265.68
- Monthly HOA dues:$188
About this home
Welcome to this exceptional end-unit townhouse in the highly desirable Dominion Valley community. Only one year old and better than new, this home has already completed its Toll Brothers one-year inspection with fresh touch-ups, giving you peace of mind. The main level boasts a spacious open-concept design with a gourmet kitchen featuring a large center island, breakfast bar, granite countertops, and stainless steel appliances—perfect for both entertaining and everyday living. Step out to a private deck that backs to trees, offering serene wooded views and a relaxing setting. Upstairs, you’ll find three large bedrooms, each with its own ensuite bathroom. The expansive primary suite is a true retreat, located just off a versatile loft area—ideal for a home office or secondary living space. The finished walkout-level basement adds even more flexibility, whether you’re looking for a recreation room, home gym, or guest suite. With its premium location, modern upgrades, and private, tree-lined backdrop, this beautifully appointed home delivers an unbeatable lifestyle in one of Haymarket’s most sought-after neighborhoods. A required social membership ($100/month) gives the homeowner access to the Dominion Valley amenities. Golf memberships are available at additional costs.
Contact an agent
Home facts
- Year built:2024
- Listing ID #:VAPW2102608
- Added:4 day(s) ago
- Updated:September 13, 2025 at 12:42 AM
Rooms and interior
- Bedrooms:4
- Total bathrooms:4
- Full bathrooms:3
- Half bathrooms:1
- Living area:3,444 sq. ft.
Heating and cooling
- Cooling:Central A/C
- Heating:Forced Air, Natural Gas
Structure and exterior
- Year built:2024
- Building area:3,444 sq. ft.
- Lot area:0.08 Acres
Schools
- High school:BATTLEFIELD
- Middle school:RONALD WILSON REAGAN
- Elementary school:ALVEY
Utilities
- Water:Public
- Sewer:Public Sewer
Finances and disclosures
- Price:$915,000
- Price per sq. ft.:$265.68
- Tax amount:$767 (2024)
New listings near 5530 Veltri Ter
- Coming Soon
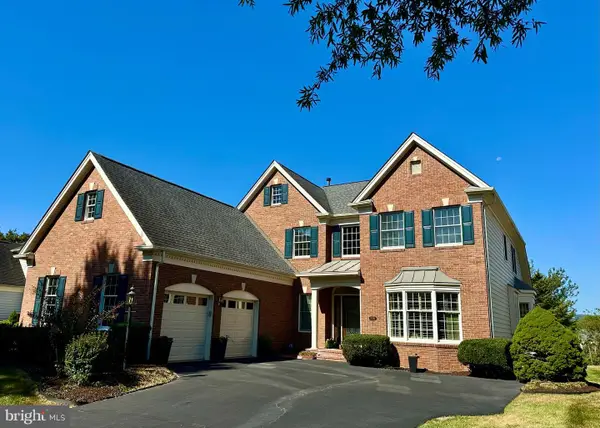 $1,050,000Coming Soon3 beds 3 baths
$1,050,000Coming Soon3 beds 3 baths15295 Golf View Dr, HAYMARKET, VA 20169
MLS# VAPW2104074Listed by: CENTURY 21 NEW MILLENNIUM 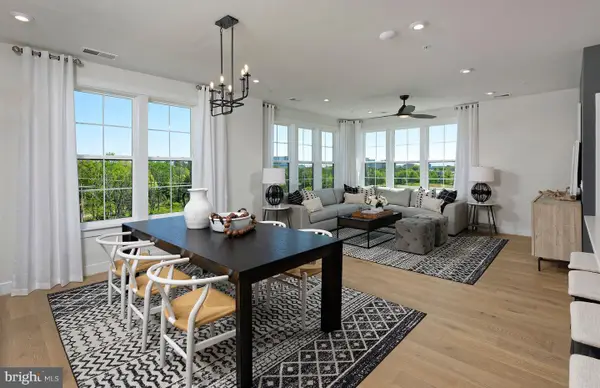 $574,990Pending3 beds 2 baths1,850 sq. ft.
$574,990Pending3 beds 2 baths1,850 sq. ft.5800 Moonstone Way #202, HAYMARKET, VA 20169
MLS# VAPW2104060Listed by: MONUMENT SOTHEBY'S INTERNATIONAL REALTY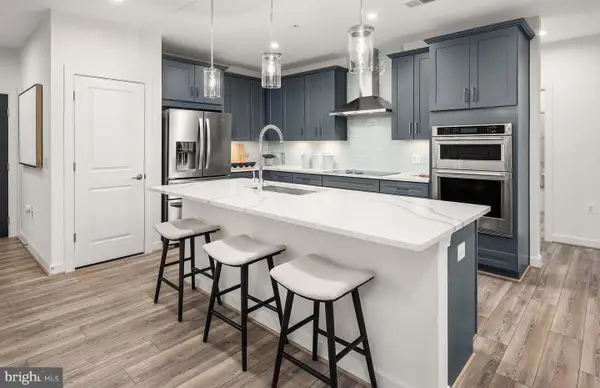 $479,990Pending2 beds 2 baths1,520 sq. ft.
$479,990Pending2 beds 2 baths1,520 sq. ft.5800 Moonstone Way #301, HAYMARKET, VA 20169
MLS# VAPW2104062Listed by: MONUMENT SOTHEBY'S INTERNATIONAL REALTY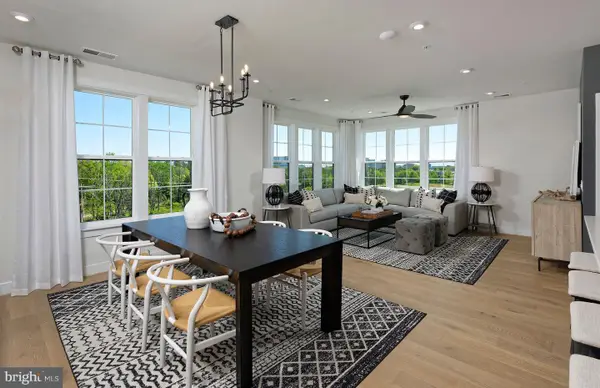 $574,990Pending3 beds 2 baths1,850 sq. ft.
$574,990Pending3 beds 2 baths1,850 sq. ft.5800 Moonstone Way #302, HAYMARKET, VA 20169
MLS# VAPW2104066Listed by: MONUMENT SOTHEBY'S INTERNATIONAL REALTY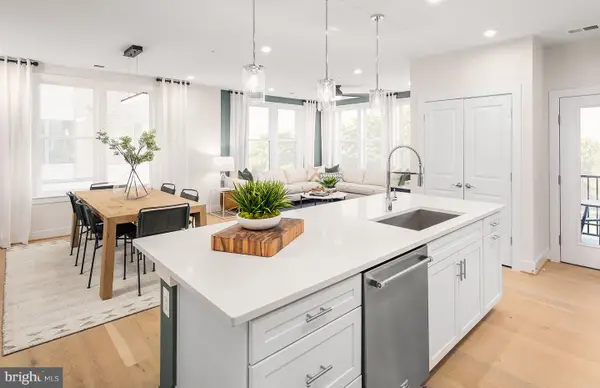 $489,990Pending2 beds 2 baths1,445 sq. ft.
$489,990Pending2 beds 2 baths1,445 sq. ft.5800 Moonstone Way #403, HAYMARKET, VA 20169
MLS# VAPW2104070Listed by: MONUMENT SOTHEBY'S INTERNATIONAL REALTY- Coming SoonOpen Sat, 12 to 2pm
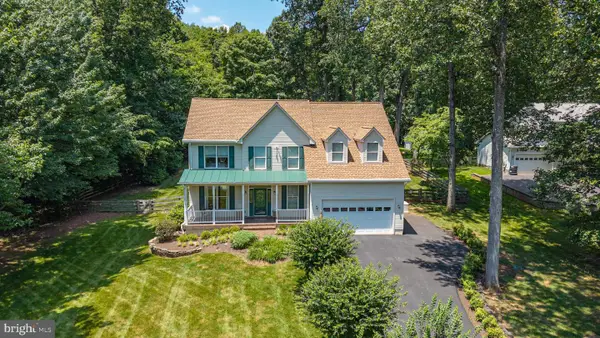 $880,000Coming Soon4 beds 4 baths
$880,000Coming Soon4 beds 4 baths16222 Crusade Ct, HAYMARKET, VA 20169
MLS# VAPW2103858Listed by: KELLER WILLIAMS REALTY/LEE BEAVER & ASSOC. - Open Sun, 1 to 3pmNew
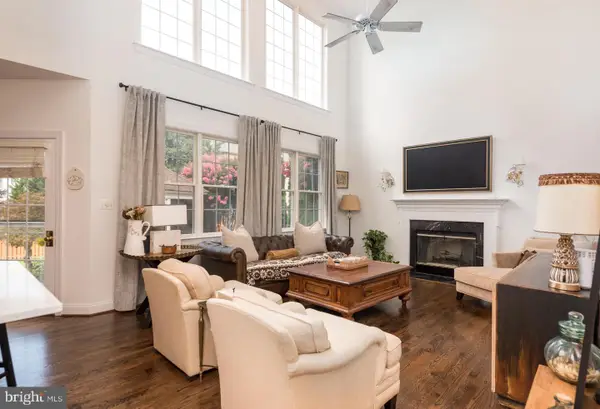 $899,900Active4 beds 3 baths2,629 sq. ft.
$899,900Active4 beds 3 baths2,629 sq. ft.15136 Golf View Dr, HAYMARKET, VA 20169
MLS# VAPW2104058Listed by: CENTURY 21 NEW MILLENNIUM - Open Sun, 1 to 3pmNew
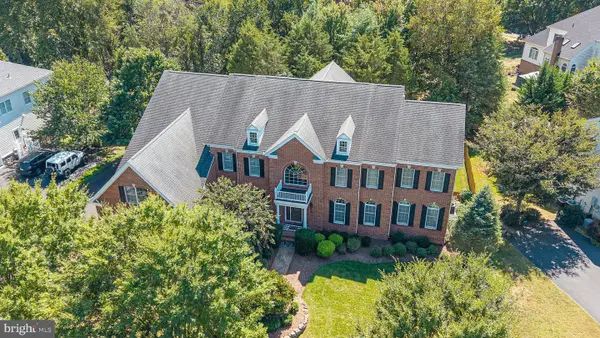 $1,620,000Active6 beds 6 baths7,918 sq. ft.
$1,620,000Active6 beds 6 baths7,918 sq. ft.5331 Chaffins Farm Ct, HAYMARKET, VA 20169
MLS# VAPW2103830Listed by: CENTURY 21 NEW MILLENNIUM 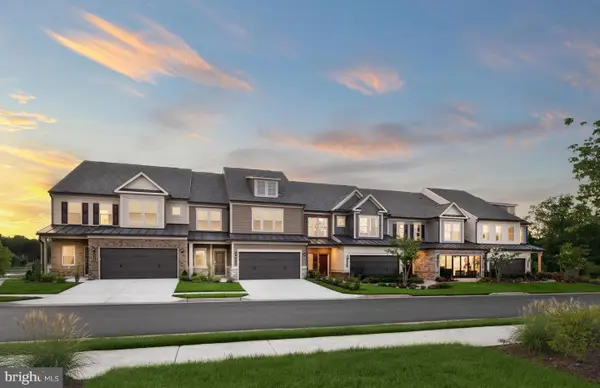 $674,990Pending3 beds 4 baths2,763 sq. ft.
$674,990Pending3 beds 4 baths2,763 sq. ft.6080 Azurite Way, HAYMARKET, VA 20169
MLS# VAPW2104014Listed by: MONUMENT SOTHEBY'S INTERNATIONAL REALTY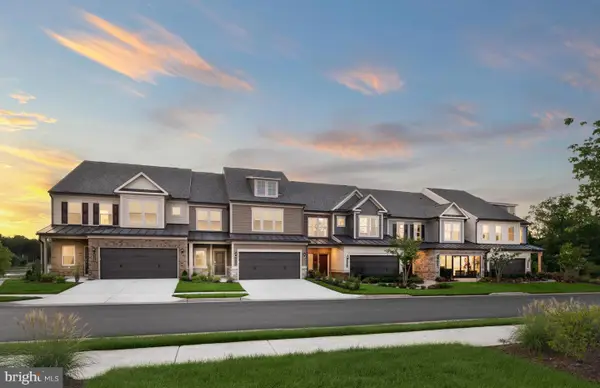 $664,990Pending3 beds 3 baths2,780 sq. ft.
$664,990Pending3 beds 3 baths2,780 sq. ft.6082 Azurite Way, HAYMARKET, VA 20169
MLS# VAPW2104018Listed by: MONUMENT SOTHEBY'S INTERNATIONAL REALTY
