5932 Amber Ridge Rd, Haymarket, VA 20169
Local realty services provided by:Better Homes and Gardens Real Estate Cassidon Realty
5932 Amber Ridge Rd,Haymarket, VA 20169
$949,900
- 4 Beds
- 5 Baths
- 4,232 sq. ft.
- Single family
- Pending
Listed by:john e grzejka
Office:samson properties
MLS#:VAPW2101490
Source:BRIGHTMLS
Price summary
- Price:$949,900
- Price per sq. ft.:$224.46
- Monthly HOA dues:$199
About this home
EXCEPTIONAL OPPORTUNITY to own UPDATED & PREMIER HOME in HAYMARKET’s MOST DESIRABLE Gated Golf Course Community of PIEDMONT. Section 1 location- ideally situated near front gate - down the STREET from its WORLD CLASS Amenities. HIGHLY COVETED 4BR/4.5 bath/ .32 acre NV POTOMAC Model! Completely RENOVATED Kitchen (2018) w/ NEWER stainless-steel appliances (Whirlpool Double Oven-Gas Cooktop-LG Fridge, Built-In Microwave), granite, subway tile backsplash, large island and popular white cabinetry. All new LIGHTING and FIXTURES throughout the home. GORGEOUS wide plank real wood floors throughout main level and upper-level landing (2023). Kitchen opens to Family Room with gas fireplace/mantel with Walk down to Patio and BEAUTIFULLY landscaping. A Main Level Study, Formal Dining Room, Living Room and Arrival Room/Laundry (machines replaced 2022) and Powder Room with DIVINE columns and crown molding rounds out the NV Potomac's POPULAR main level open concept. The Upper-Level Living Quarters includes a Master Suite with tray ceiling and SPACIOUS sitting room and walk-in-closet. The TRANQUIL Spa Bath includes SOAKING Tub, NEW Double Vanity, and separate frameless shower. Bedroom 2 includes On-Suite Bath and Bedrooms 3 and 4 are connected via 3rd full bath. The LOWER-LEVEL FINISHED basement is perfect space to ENTERTAIN. Huge TV / REC area (5.1 Definitive speakers w/sub/receiver conveys), Billiards/Pong Space/ Lounge Area, Unofficial 5th Bedroom and 4th Full Bath. Large Storage space available for Holiday goods or convert to a dedicated Home Theater. METICULOUSLY MAINTAINED! NEW ROOF (2025) - NEW double pane WINDOWS REPLACED ($50K- 2024) - High Efficiency HVAC Systems Installed (one replaced in 2023) - NEW LG Washer/Dryer (2019), Irrigation System. Call the MOVERS...this HOME in Section 1 of the Community sits in one of Piedmont's in IDEAL NO THRU TRAFFIC location. Amenities include 24/7 Monitored Gated Security, 18 Hole Championship Golf Course (social and full golf membership options available), Fitness Center, Group Exercise Studio, Indoor/Outdoor Pools, Lighted Tennis/Pickleball Courts, Basketball Court, Tot Lots and Walking Paths. Home Sweet Home! 5932 Amber Ridge Road is WAITING for you to call it HOME!
Contact an agent
Home facts
- Year built:2001
- Listing ID #:VAPW2101490
- Added:45 day(s) ago
- Updated:October 03, 2025 at 07:44 AM
Rooms and interior
- Bedrooms:4
- Total bathrooms:5
- Full bathrooms:4
- Half bathrooms:1
- Living area:4,232 sq. ft.
Heating and cooling
- Cooling:Central A/C, Zoned
- Heating:Forced Air, Natural Gas, Programmable Thermostat, Zoned
Structure and exterior
- Roof:Asphalt, Shingle
- Year built:2001
- Building area:4,232 sq. ft.
- Lot area:0.32 Acres
Schools
- High school:BATTLEFIELD
- Middle school:BULL RUN
- Elementary school:MOUNTAIN VIEW
Utilities
- Water:Public
- Sewer:Public Sewer
Finances and disclosures
- Price:$949,900
- Price per sq. ft.:$224.46
- Tax amount:$7,865 (2025)
New listings near 5932 Amber Ridge Rd
- Coming Soon
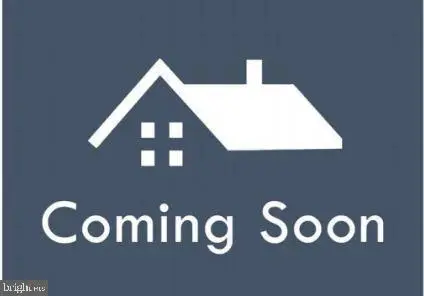 $650,000Coming Soon4 beds 3 baths
$650,000Coming Soon4 beds 3 baths4217 Jackson Mill Rd, HAYMARKET, VA 20169
MLS# VAPW2105340Listed by: EXP REALTY, LLC - New
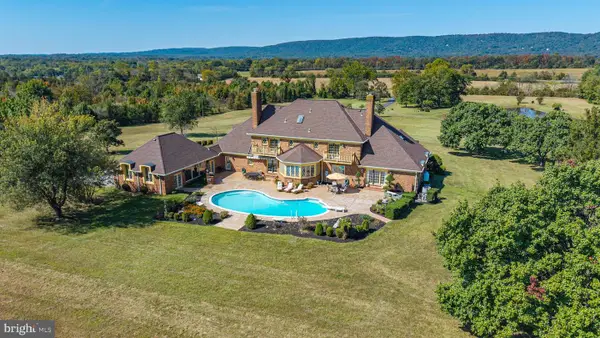 $2,195,000Active4 beds 6 baths5,799 sq. ft.
$2,195,000Active4 beds 6 baths5,799 sq. ft.2821 Ingram Dr, HAYMARKET, VA 20169
MLS# VAPW2101748Listed by: ON THE MARKET PROPERTIES - New
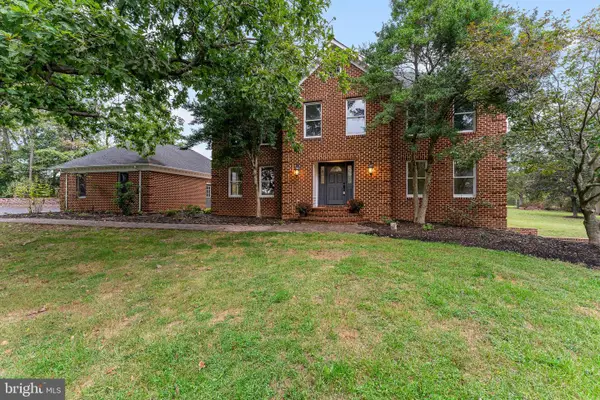 $1,175,000Active4 beds 3 baths3,572 sq. ft.
$1,175,000Active4 beds 3 baths3,572 sq. ft.2410 James Madison Hwy, HAYMARKET, VA 20169
MLS# VAPW2104194Listed by: WRIGHT REALTY, INC. - Coming Soon
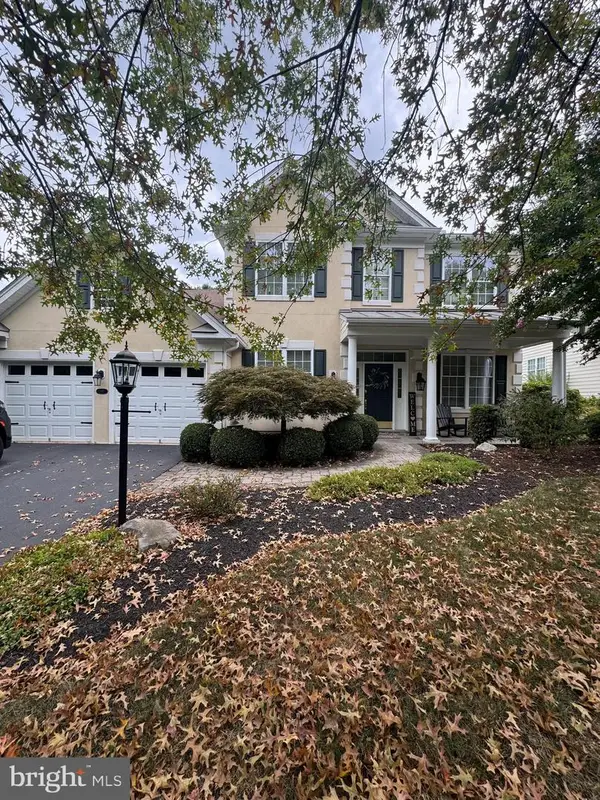 $875,000Coming Soon4 beds 3 baths
$875,000Coming Soon4 beds 3 baths5320 Trevino Dr, HAYMARKET, VA 20169
MLS# VAPW2104912Listed by: RE/MAX GATEWAY, LLC - Open Sat, 1 to 3pmNew
 $795,000Active4 beds 4 baths2,541 sq. ft.
$795,000Active4 beds 4 baths2,541 sq. ft.6040 Alderdale Pl, HAYMARKET, VA 20169
MLS# VAPW2105096Listed by: PEARSON SMITH REALTY LLC  $714,990Pending3 beds 3 baths3,803 sq. ft.
$714,990Pending3 beds 3 baths3,803 sq. ft.5913 Sunstone Ln, HAYMARKET, VA 20169
MLS# VAPW2104948Listed by: MONUMENT SOTHEBY'S INTERNATIONAL REALTY $714,990Pending4 beds 4 baths3,883 sq. ft.
$714,990Pending4 beds 4 baths3,883 sq. ft.5909 Sunstone Ln, HAYMARKET, VA 20169
MLS# VAPW2104952Listed by: MONUMENT SOTHEBY'S INTERNATIONAL REALTY $669,990Pending3 beds 3 baths2,780 sq. ft.
$669,990Pending3 beds 3 baths2,780 sq. ft.6085 Azurite Way, HAYMARKET, VA 20169
MLS# VAPW2104954Listed by: MONUMENT SOTHEBY'S INTERNATIONAL REALTY- Open Sat, 1 to 4pmNew
 $899,000Active5 beds 4 baths4,472 sq. ft.
$899,000Active5 beds 4 baths4,472 sq. ft.6004 Hortons Mill Ct, HAYMARKET, VA 20169
MLS# VAPW2104872Listed by: LONG & FOSTER REAL ESTATE, INC. - New
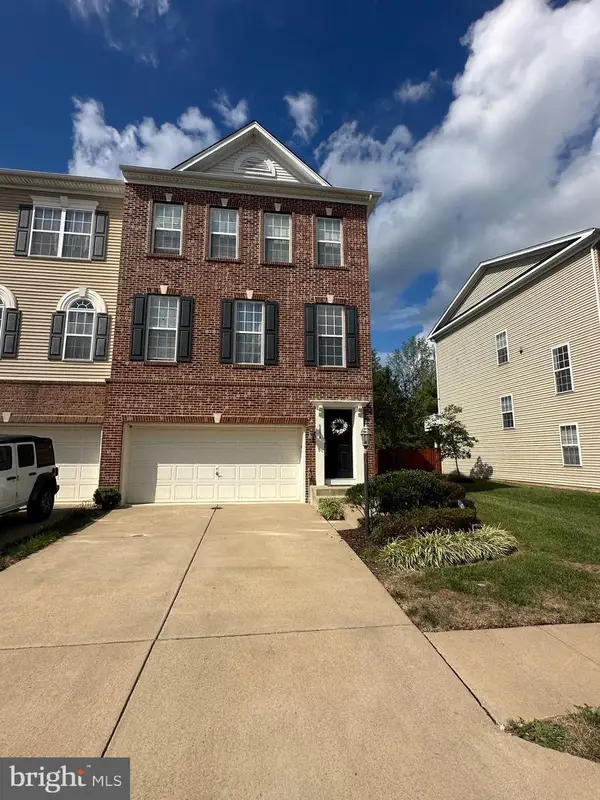 $650,000Active3 beds 4 baths2,277 sq. ft.
$650,000Active3 beds 4 baths2,277 sq. ft.6894 Boothe Ln, HAYMARKET, VA 20169
MLS# VAPW2104658Listed by: LONG & FOSTER REAL ESTATE, INC.
