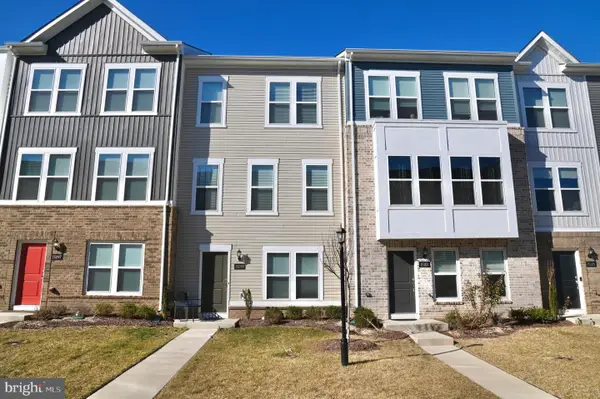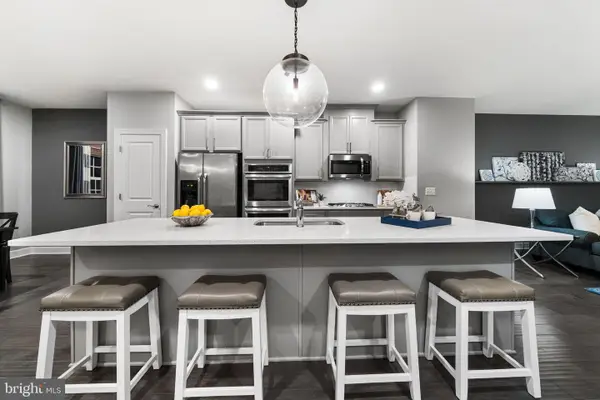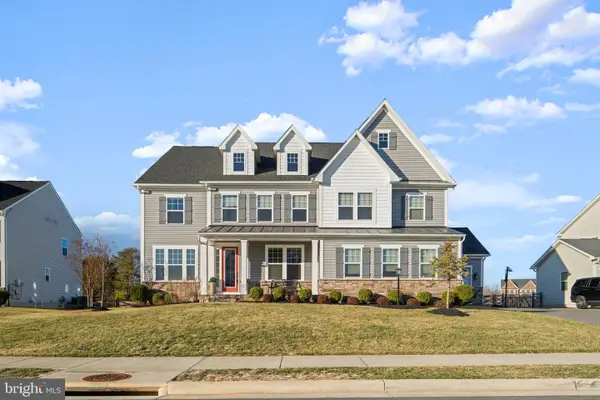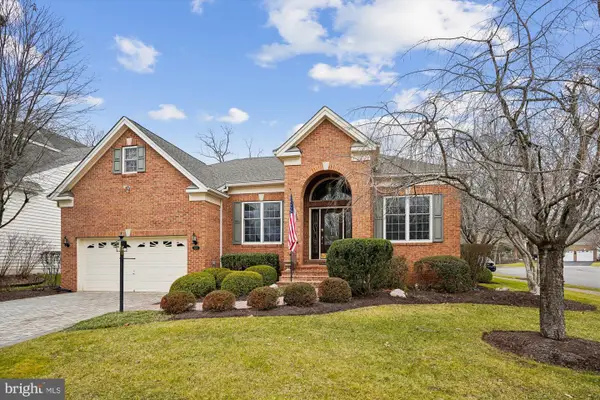6047 Camerons Ferry Dr, Haymarket, VA 20169
Local realty services provided by:Better Homes and Gardens Real Estate Valley Partners
6047 Camerons Ferry Dr,Haymarket, VA 20169
$584,900
- 3 Beds
- 4 Baths
- 2,128 sq. ft.
- Townhouse
- Pending
Listed by: chad b hollingsworth
Office: real property management pros
MLS#:VAPW2108224
Source:BRIGHTMLS
Price summary
- Price:$584,900
- Price per sq. ft.:$274.86
About this home
Rare 2 Car Garage Townhome Style Condo Opportunity in Sought After Haymarket Crossing!*Built in 2020 and in Absolutely Pristine Condition*Fabulous Lot Location Faces Common Area & Woods w/Easy Street Parking for Visitors*Boasts 2,128 Finished Square Feet & 3 BR/3.5 BA*Spectacular Design w/Wide Open Main Level & Enormous 10' Island/Breakfast Bar*Expansive Family Room Leads to 16 x 6 Deck*Upper Level Features Spacious Primary Bedroom w/WIC, Generous Second & Third Bedrooms & Convenient Laundry*Lower Level Offers a Light-Filled Rec Room, Foyer,& Full Bath #3*Garage Offers a Super Helpful Storage Nook*Builder Selections include: Upgraded LVP Flooring on Main & Lower Levels, Staircases & Upper Level Hallway; Upgraded Carpet in All 3 Bedrooms; Frigidaire "Smudge-Proof" Stainless Steel Appliances; Zoned HVAC Thermostat Controls; Upgraded Tahoe Maple Cabinets, Quartz Counters & Ceramic Backsplash in Kitchen; Upgraded Heavy Glass Shower Enclosure & Quartz Counters in Primary Bath; Upgraded Vanities in Both Full Guest Baths; Smart Home Garage Door Opener*See Documents Section for Floor Plan and Detailed Lists of Builder & After Market Upgrades*
Contact an agent
Home facts
- Year built:2020
- Listing ID #:VAPW2108224
- Added:57 day(s) ago
- Updated:January 23, 2026 at 09:01 AM
Rooms and interior
- Bedrooms:3
- Total bathrooms:4
- Full bathrooms:3
- Half bathrooms:1
- Living area:2,128 sq. ft.
Heating and cooling
- Cooling:Ceiling Fan(s), Central A/C, Programmable Thermostat, Zoned
- Heating:Electric, Forced Air
Structure and exterior
- Year built:2020
- Building area:2,128 sq. ft.
Schools
- High school:BATTLEFIELD
- Middle school:RONALD WILSON REAGAN
- Elementary school:HAYMARKET
Utilities
- Water:Public
- Sewer:Public Sewer
Finances and disclosures
- Price:$584,900
- Price per sq. ft.:$274.86
- Tax amount:$5,240 (2025)
New listings near 6047 Camerons Ferry Dr
- Coming Soon
 $415,000Coming Soon2 beds 3 baths
$415,000Coming Soon2 beds 3 baths15246 Rosemont Manor Dr, HAYMARKET, VA 20169
MLS# VAPW2111048Listed by: RE/MAX GATEWAY - Coming Soon
 $1,175,000Coming Soon4 beds 5 baths
$1,175,000Coming Soon4 beds 5 baths5516 Blackburns Ford Ct, HAYMARKET, VA 20169
MLS# VAPW2110950Listed by: CENTURY 21 NEW MILLENNIUM - New
 $1,299,000Active5 beds 4 baths4,357 sq. ft.
$1,299,000Active5 beds 4 baths4,357 sq. ft.14972 Walter Robinson Ln, HAYMARKET, VA 20169
MLS# VAPW2110974Listed by: PEARSON SMITH REALTY, LLC - Coming Soon
 $719,900Coming Soon3 beds 4 baths
$719,900Coming Soon3 beds 4 baths15447 Painters Cove Way, HAYMARKET, VA 20169
MLS# VAPW2110884Listed by: CENTURY 21 NEW MILLENNIUM - Coming Soon
 $625,000Coming Soon3 beds 3 baths
$625,000Coming Soon3 beds 3 baths15099 Jaxton Square Ln, HAYMARKET, VA 20169
MLS# VAPW2110794Listed by: LONG & FOSTER REAL ESTATE, INC. - Open Sat, 1 to 3pmNew
 $1,125,000Active4 beds 5 baths5,040 sq. ft.
$1,125,000Active4 beds 5 baths5,040 sq. ft.15412 Arnold Palmer Dr, HAYMARKET, VA 20169
MLS# VAPW2110706Listed by: CENTURY 21 NEW MILLENNIUM - Open Sat, 12 to 3pmNew
 $569,900Active4 beds 4 baths2,133 sq. ft.
$569,900Active4 beds 4 baths2,133 sq. ft.15309 Linville Creek Dr, HAYMARKET, VA 20169
MLS# VAPW2110762Listed by: TTR SOTHEBY'S INTERNATIONAL REALTY - Open Fri, 4:30 to 6:30pmNew
 $1,425,000Active5 beds 7 baths4,363 sq. ft.
$1,425,000Active5 beds 7 baths4,363 sq. ft.15610 Calum Ct, HAYMARKET, VA 20169
MLS# VAPW2110528Listed by: EXP REALTY, LLC - Coming Soon
 $799,900Coming Soon4 beds 3 baths
$799,900Coming Soon4 beds 3 baths4669 Allens Mill Blvd, HAYMARKET, VA 20169
MLS# VAPW2110716Listed by: REDFIN CORPORATION  $878,600Pending3 beds 3 baths3,544 sq. ft.
$878,600Pending3 beds 3 baths3,544 sq. ft.5272 Antioch Ridge Dr, HAYMARKET, VA 20169
MLS# VAPW2108576Listed by: RE/MAX GATEWAY
