6054 Popes Creek Pl, Haymarket, VA 20169
Local realty services provided by:Better Homes and Gardens Real Estate Reserve
Upcoming open houses
- Sun, Nov 1601:00 pm - 03:00 pm
Listed by: kristeen cruse
Office: pearson smith realty, llc.
MLS#:VAPW2104212
Source:BRIGHTMLS
Price summary
- Price:$660,000
- Price per sq. ft.:$254.34
- Monthly HOA dues:$119
About this home
This beautifully updated 3-bedroom, 3.5-bath, 3-level townhouse offers nearly 2,600 sq. ft. of stylish living space, with extensions on all three levels for maximum room to spread out. Built in 2007 and freshly painted throughout, this home features gleaming hardwood floors on every level, creating a warm, cohesive flow.
The open main level is perfect for entertaining, with generous living and dining areas and a sun-filled family room that opens to a deck with stairs leading down to a stone patio — ideal for outdoor dining and gatherings. Fabulous kitchen features large island, stainless steel appliances and tons of storage in the premium grade maple cabinetry. Upstairs, the spacious primary suite boasts a walk-in closet and private bath, joined by two additional bedrooms and a full bath. The lower level offers a large rec room, full bath, and walkout access to the fenced backyard, complete with sprinkler system.
Additional highlights include a two-car front-load garage and a prime location in the sought-after Westmarket community, where you’ll enjoy access to a swimming pool, tennis courts, basketball courts, playgrounds, and a clubhouse. All just minutes to historic downtown Haymarket, shops, restaurants, Highway 66/50 and 17 commuter routes, and everything you love about Northern Virginia living.
Contact an agent
Home facts
- Year built:2007
- Listing ID #:VAPW2104212
- Added:51 day(s) ago
- Updated:November 15, 2025 at 04:11 PM
Rooms and interior
- Bedrooms:3
- Total bathrooms:4
- Full bathrooms:3
- Half bathrooms:1
- Living area:2,595 sq. ft.
Heating and cooling
- Cooling:Central A/C
- Heating:90% Forced Air, Natural Gas
Structure and exterior
- Year built:2007
- Building area:2,595 sq. ft.
- Lot area:0.07 Acres
Schools
- High school:BATTLEFIELD
- Middle school:RONALD WILSON REAGAN
- Elementary school:HAYMARKET
Utilities
- Water:Public
- Sewer:Public Sewer
Finances and disclosures
- Price:$660,000
- Price per sq. ft.:$254.34
- Tax amount:$5,746 (2025)
New listings near 6054 Popes Creek Pl
- Coming Soon
 $610,000Coming Soon3 beds 3 baths
$610,000Coming Soon3 beds 3 baths15908 Mackenzie Manor Dr, HAYMARKET, VA 20169
MLS# VAPW2107804Listed by: VYLLA HOME - New
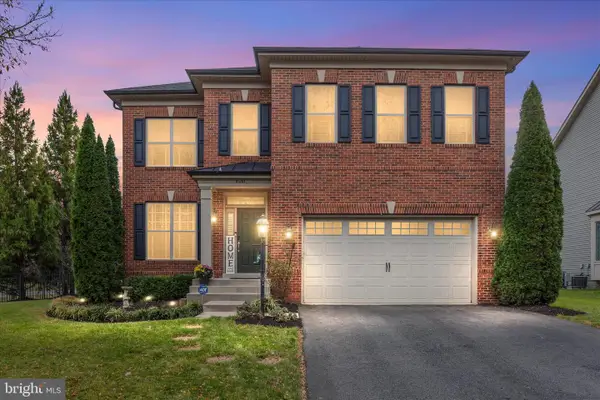 $1,095,000Active4 beds 4 baths4,108 sq. ft.
$1,095,000Active4 beds 4 baths4,108 sq. ft.16201 Kedzie St, HAYMARKET, VA 20169
MLS# VAPW2107796Listed by: BERKSHIRE HATHAWAY HOMESERVICES PENFED REALTY - New
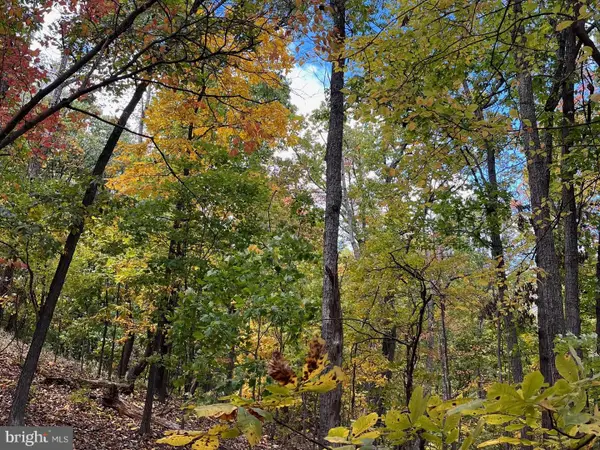 $110,000Active0.97 Acres
$110,000Active0.97 Acres1855 Ridge Rd, HAYMARKET, VA 20169
MLS# VAPW2107734Listed by: CENTURY 21 REDWOOD REALTY - Open Sat, 12 to 2pmNew
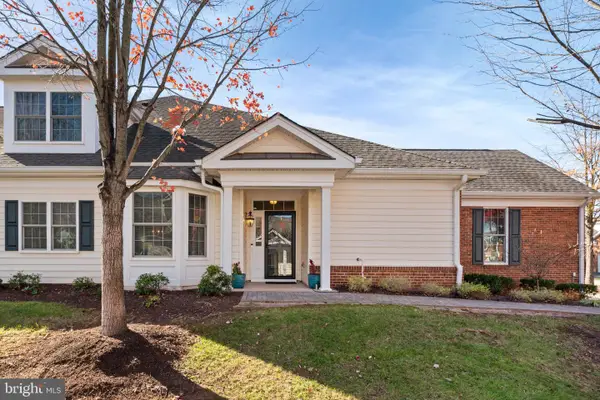 $745,000Active3 beds 3 baths2,598 sq. ft.
$745,000Active3 beds 3 baths2,598 sq. ft.5484 Rodriquez Ln, HAYMARKET, VA 20169
MLS# VAPW2107388Listed by: EXP REALTY, LLC - Coming Soon
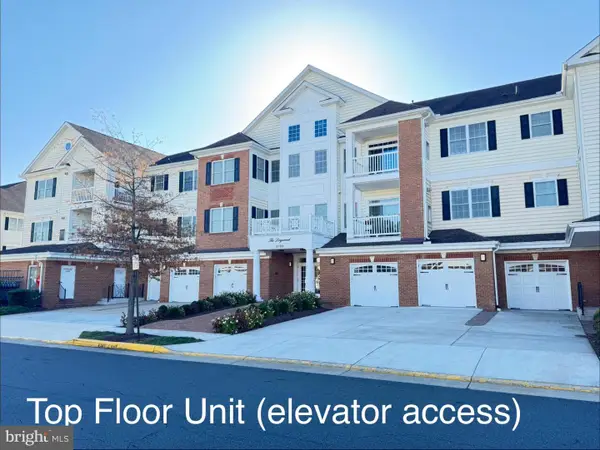 $450,000Coming Soon2 beds 2 baths
$450,000Coming Soon2 beds 2 baths15100 Heather Mill Ln #407, HAYMARKET, VA 20169
MLS# VAPW2107710Listed by: SAMSON PROPERTIES - Open Sat, 10:30am to 4:30pmNew
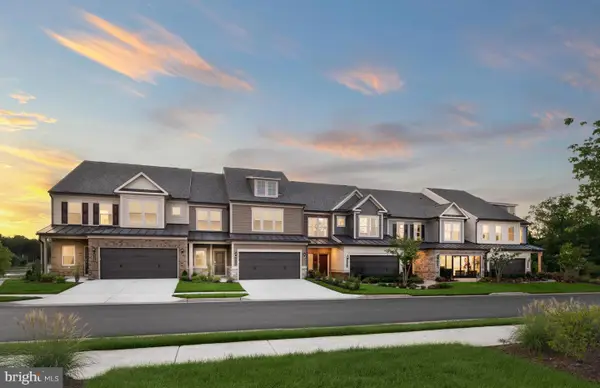 $770,428Active3 beds 4 baths2,780 sq. ft.
$770,428Active3 beds 4 baths2,780 sq. ft.6054 Sunstone Ln, HAYMARKET, VA 20169
MLS# VAPW2107726Listed by: MONUMENT SOTHEBY'S INTERNATIONAL REALTY - Open Sat, 1 to 3pmNew
 $470,000Active2 beds 2 baths1,499 sq. ft.
$470,000Active2 beds 2 baths1,499 sq. ft.15251 Royal Crest Dr #103, HAYMARKET, VA 20169
MLS# VAPW2107738Listed by: SAMSON PROPERTIES - Open Sun, 2 to 4pmNew
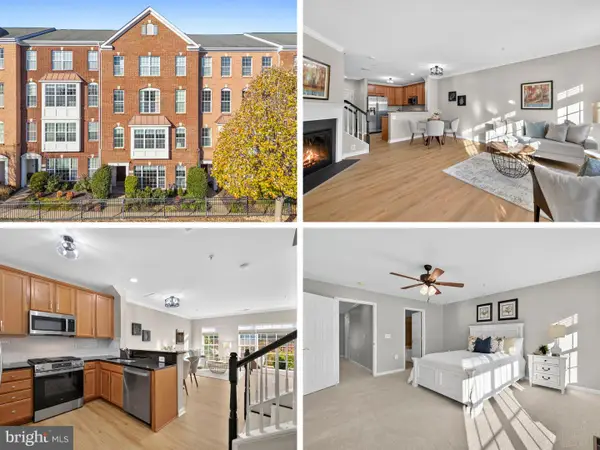 $449,900Active3 beds 3 baths1,547 sq. ft.
$449,900Active3 beds 3 baths1,547 sq. ft.6313 Iris Meadow Ln, HAYMARKET, VA 20169
MLS# VAPW2107718Listed by: PEARSON SMITH REALTY LLC - Open Sat, 1 to 3pmNew
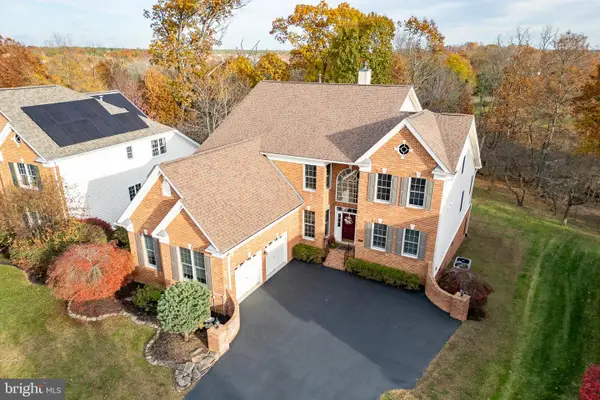 $1,029,000Active4 beds 4 baths3,341 sq. ft.
$1,029,000Active4 beds 4 baths3,341 sq. ft.5923 Interlachen Ct, HAYMARKET, VA 20169
MLS# VAPW2107532Listed by: WASHINGTON STREET REALTY LLC - Open Sat, 10:30am to 4:30pmNew
 $758,117Active3 beds 4 baths2,875 sq. ft.
$758,117Active3 beds 4 baths2,875 sq. ft.6098 Azurite Way, HAYMARKET, VA 20169
MLS# VAPW2107616Listed by: MONUMENT SOTHEBY'S INTERNATIONAL REALTY
