6721 Sycamore Park Dr, HAYMARKET, VA 20169
Local realty services provided by:Better Homes and Gardens Real Estate Murphy & Co.
6721 Sycamore Park Dr,HAYMARKET, VA 20169
$739,000
- 4 Beds
- 4 Baths
- 2,872 sq. ft.
- Single family
- Active
Listed by:nishan keyoumu
Office:samson properties
MLS#:VAPW2103290
Source:BRIGHTMLS
Price summary
- Price:$739,000
- Price per sq. ft.:$257.31
- Monthly HOA dues:$61
About this home
Welcome to 6721 Sycamore Park Dr!! Spacious corner-lot single family home in the heart of Haymarket offering 4 bedrooms upstairs, 3.5 baths, plus a bonus rooms in the finished walk-up basement. Hardwood floors span the main level, with brand-new carpet upstairs and fresh updates throughout the basement. The gourmet kitchen features granite countertops, stainless steel appliances, and a functional open layout. The primary suite offers vaulted ceilings, a soaking tub, and separate shower. Step out to your private backyard with a paved patio and direct access to an expansive common area—perfect for outdoor enjoyment or a future sunroom addition. Recent updates include a new roof, water heater, and renovated basement bathroom. Two-car garage, long driveway, and ample street parking. Just minutes to I-66, Virginia Gateway, groceries, dining, and Northern Virginia's top wineries and breweries. Move-in ready and full of value—don’t miss your chance!
Contact an agent
Home facts
- Year built:2004
- Listing ID #:VAPW2103290
- Added:1 day(s) ago
- Updated:September 04, 2025 at 11:07 AM
Rooms and interior
- Bedrooms:4
- Total bathrooms:4
- Full bathrooms:3
- Half bathrooms:1
- Living area:2,872 sq. ft.
Heating and cooling
- Cooling:Central A/C
- Heating:Forced Air, Natural Gas, Zoned
Structure and exterior
- Year built:2004
- Building area:2,872 sq. ft.
- Lot area:0.16 Acres
Schools
- High school:BATTLEFIELD
- Middle school:RONALD WILSON REAGAN
- Elementary school:BUCKLAND MILLS
Utilities
- Water:Public
- Sewer:Public Sewer
Finances and disclosures
- Price:$739,000
- Price per sq. ft.:$257.31
- Tax amount:$6,255 (2025)
New listings near 6721 Sycamore Park Dr
- Coming Soon
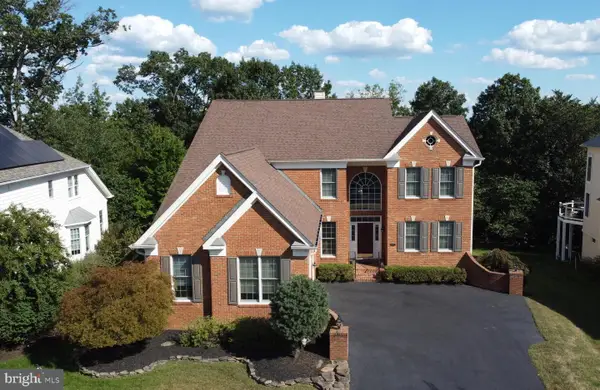 $1,065,000Coming Soon4 beds 4 baths
$1,065,000Coming Soon4 beds 4 baths5923 Interlachen Ct, HAYMARKET, VA 20169
MLS# VAPW2103404Listed by: KELLER WILLIAMS REALTY - Coming Soon
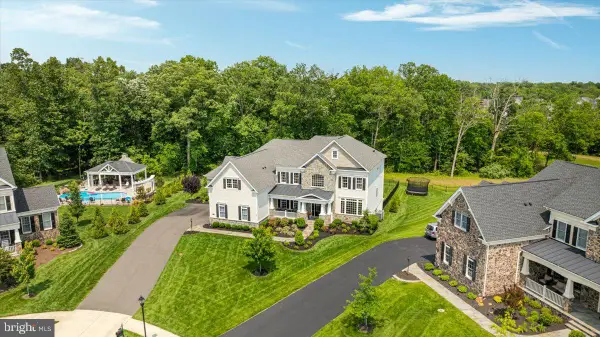 $1,840,000Coming Soon6 beds 8 baths
$1,840,000Coming Soon6 beds 8 baths4420 Dodds Mill Dr, HAYMARKET, VA 20169
MLS# VAPW2101706Listed by: KELLER WILLIAMS REALTY - Coming Soon
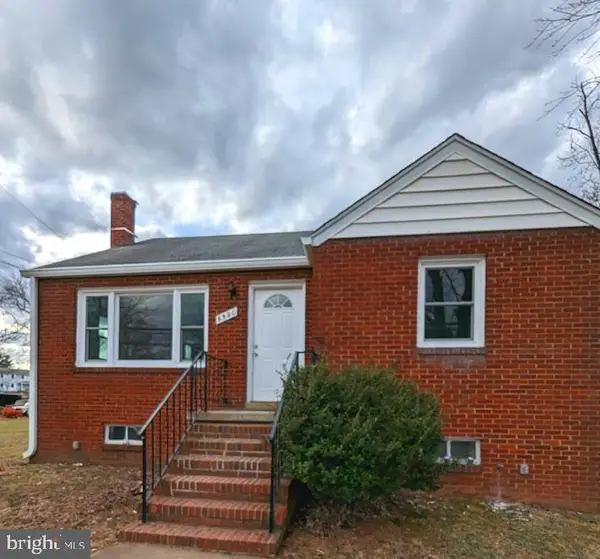 $1,100,000Coming Soon2 beds 1 baths
$1,100,000Coming Soon2 beds 1 baths6520 Old Carolina Rd, HAYMARKET, VA 20169
MLS# VAPW2103342Listed by: PEARSON SMITH REALTY, LLC - Coming Soon
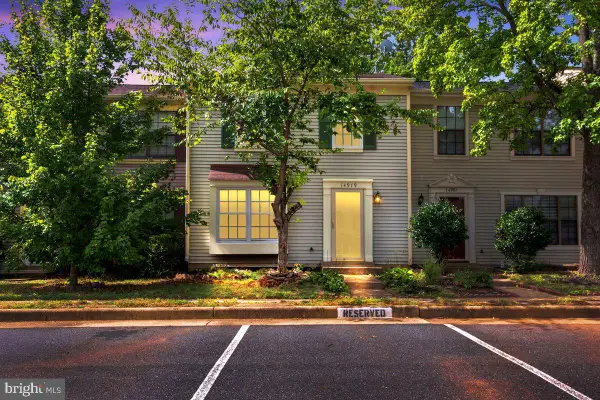 $439,000Coming Soon3 beds 3 baths
$439,000Coming Soon3 beds 3 baths14979 Cheyenne Way, HAYMARKET, VA 20169
MLS# VAPW2102770Listed by: SAMSON PROPERTIES - Coming Soon
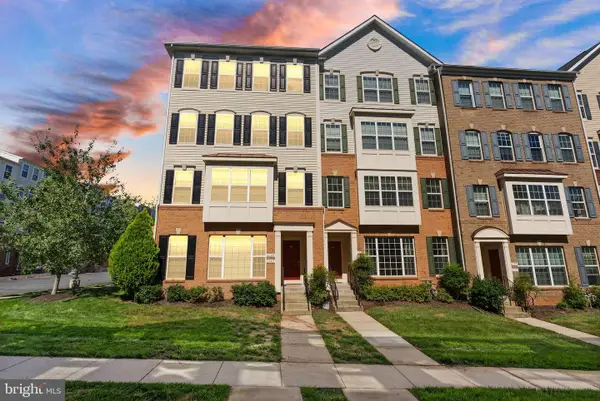 $470,000Coming Soon3 beds 3 baths
$470,000Coming Soon3 beds 3 baths6149 Aster Haven Cir, HAYMARKET, VA 20169
MLS# VAPW2103252Listed by: BERKSHIRE HATHAWAY HOMESERVICES PENFED REALTY - New
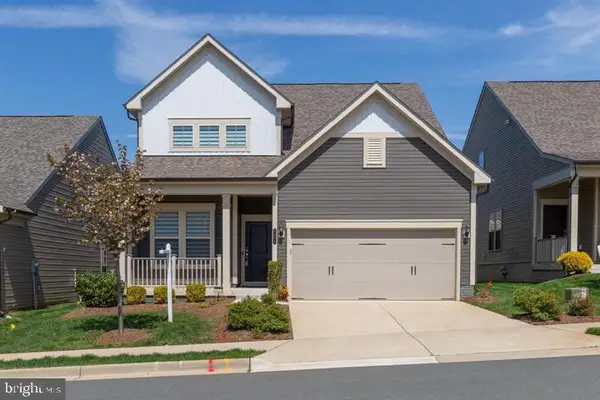 $800,000Active3 beds 3 baths2,396 sq. ft.
$800,000Active3 beds 3 baths2,396 sq. ft.6868 Moonstone Peony Ln, HAYMARKET, VA 20169
MLS# VAPW2103238Listed by: REALTY ONE GROUP CAPITAL - Coming SoonOpen Sat, 1 to 3pm
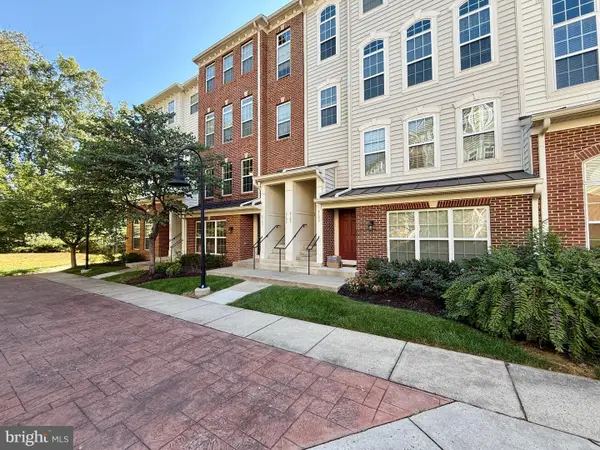 $465,000Coming Soon3 beds 3 baths
$465,000Coming Soon3 beds 3 baths6103 Aster Haven Cir, HAYMARKET, VA 20169
MLS# VAPW2102712Listed by: PEARSON SMITH REALTY, LLC - Coming Soon
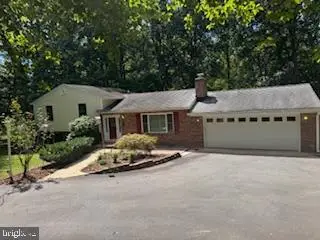 $665,000Coming Soon3 beds 3 baths
$665,000Coming Soon3 beds 3 baths4506 Martinwood Dr, HAYMARKET, VA 20169
MLS# VAPW2103138Listed by: SAMSON PROPERTIES - Coming SoonOpen Sat, 1 to 3pm
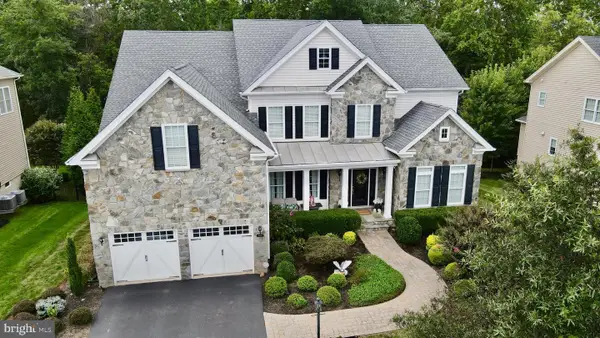 $1,350,000Coming Soon5 beds 7 baths
$1,350,000Coming Soon5 beds 7 baths5836 Waterloo Bridge Cir, HAYMARKET, VA 20169
MLS# VAPW2102466Listed by: SAMSON PROPERTIES
