324 Fleet Road, Heathsville, VA 22473
Local realty services provided by:Better Homes and Gardens Real Estate Base Camp
324 Fleet Road,Heathsville, VA 22473
$945,000
- 4 Beds
- 4 Baths
- - sq. ft.
- Single family
- Sold
Listed by: melissa l. bradley
Office: shore realty, inc.
MLS#:2412388
Source:RV
Sorry, we are unable to map this address
Price summary
- Price:$945,000
- Monthly HOA dues:$25.42
About this home
Spectacular WIDE water views where the Potomac meets the Bay will take your breath away! This lovely waterfront home is situated on an elevated (NOT in high hazard flood zone) lot protected with "Armor Stone" sea wall with mature trees, lovely yard, and numerous patios, decks, and balconies to enjoy the view. The breezy and spacious floorplan, together with genuine cedar shake siding brings to mind a classic Cape Cod home. The custom designed interior boasts a stunning Designer Kitchen with propane cooking, double wall oven, 2 dishwashers, 2 sinks, plenty of counter space, cabinetry and a fantastic pantry tucked away for plenty of storage. There is a cozy Family Room with wood burning fireplace & Breakfast Area off of the Gourmet Kitchen that opens to the spacious Screened Porch on the waterside. The Great Room features soaring vaulted exposed beam ceilings, a wall of windows/doors overlooking the water and corner gas log fireplace for cozy nights at the River! Additional highlights include: Main Level Master Suite on the waterside with luxurious Master Bathroom, 2 generously sized guest bedrooms upstairs each with a balcony & via a 2nd staircase another Bonus Room or 4th Bedroom on the other side. Located in a vibrant prime waterfront, golf cart friendly neighborhood that offers great tennis/pickleball courts, private beach just steps away and a great pier & boat launch! Call today to see this amazing property!*OWNER HAS AN ACTIVE VIRGINIA REAL ESTATE BROKER LICENSE.
Contact an agent
Home facts
- Year built:1978
- Listing ID #:2412388
- Added:553 day(s) ago
- Updated:November 17, 2025 at 06:56 PM
Rooms and interior
- Bedrooms:4
- Total bathrooms:4
- Full bathrooms:3
- Half bathrooms:1
Heating and cooling
- Cooling:Central Air, Electric, Zoned
- Heating:Electric, Heat Pump, Propane, Zoned
Structure and exterior
- Roof:Composition
- Year built:1978
Schools
- High school:Northumberland
- Middle school:Northumberland
- Elementary school:Northumberland
Utilities
- Water:Community/Coop, Shared Well
- Sewer:Septic Tank
Finances and disclosures
- Price:$945,000
- Tax amount:$3,246 (2023)
New listings near 324 Fleet Road
- New
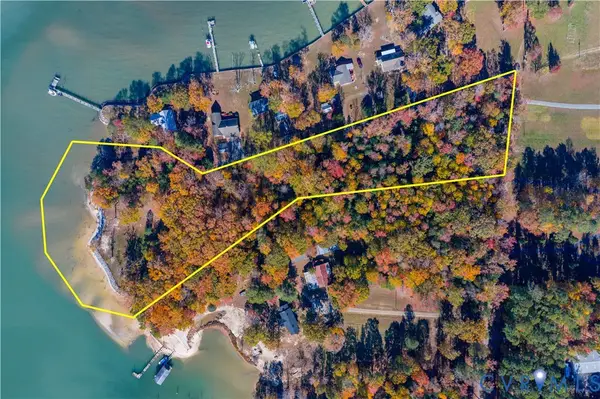 $545,000Active6.19 Acres
$545,000Active6.19 Acres2312&0 Clarketown Road, Heathsville, VA 22473
MLS# 2531626Listed by: ISABELL K. HORSLEY R. E., LTD. 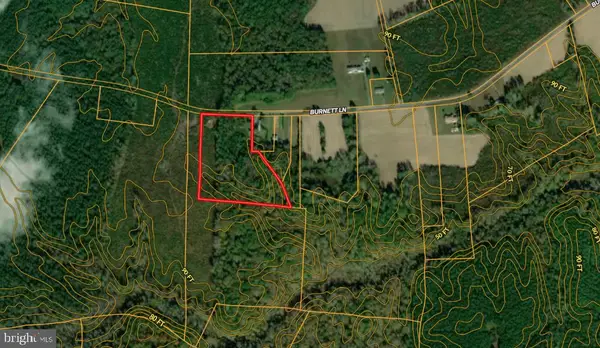 $48,900Active5.73 Acres
$48,900Active5.73 Acres00 Burnett Ln, HEATHSVILLE, VA 22473
MLS# VANV2001808Listed by: THE GREENE REALTY GROUP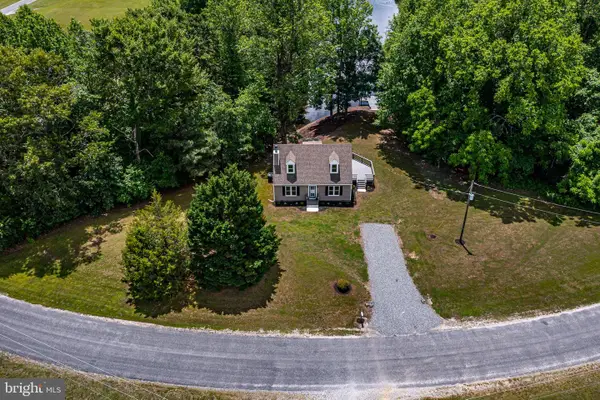 $295,000Active3 beds 2 baths1,304 sq. ft.
$295,000Active3 beds 2 baths1,304 sq. ft.647 Lakeview Dr, HEATHSVILLE, VA 22473
MLS# VANV2001806Listed by: MIDDLE BAY REALTY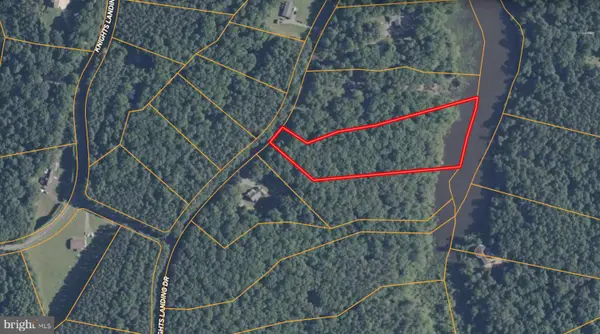 $49,500Active4.2 Acres
$49,500Active4.2 AcresKnights Landing Dr (lot 30), HEATHSVILLE, VA 22473
MLS# VANV2001804Listed by: RE/MAX ONE SOLUTIONS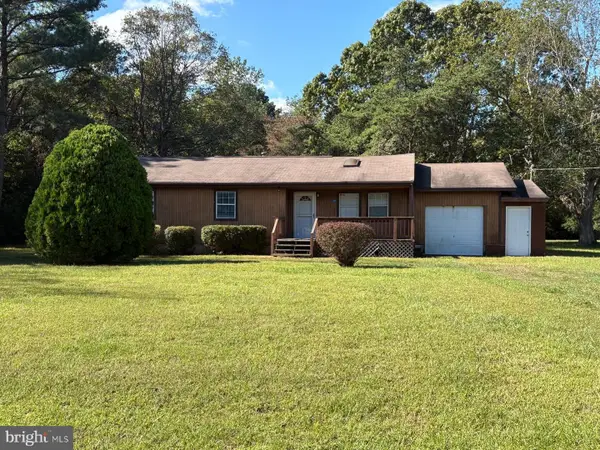 $225,000Active3 beds 3 baths1,600 sq. ft.
$225,000Active3 beds 3 baths1,600 sq. ft.297 White Sand Dr, HEATHSVILLE, VA 22473
MLS# VANV2001800Listed by: THE GREENE REALTY GROUP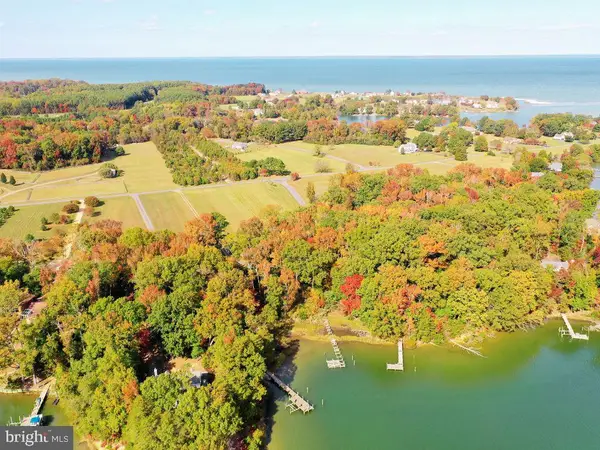 $74,900Pending2.52 Acres
$74,900Pending2.52 Acres00 Fountain Gate Rd, HEATHSVILLE, VA 22473
MLS# VANV2001796Listed by: THE GREENE REALTY GROUP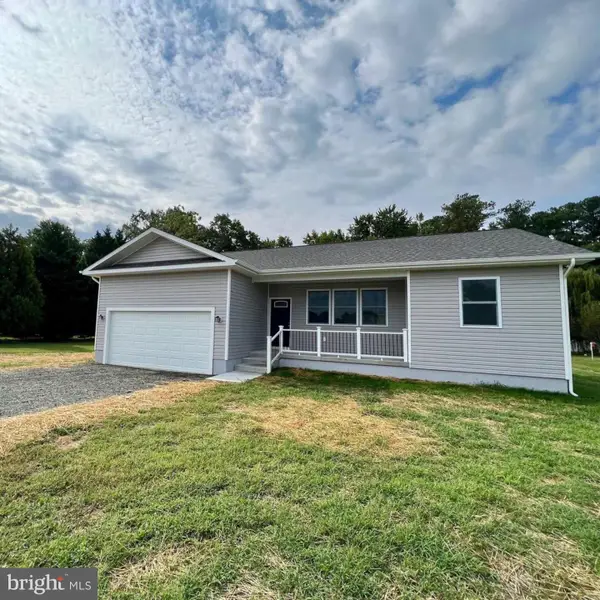 $349,900Active3 beds 2 baths1,296 sq. ft.
$349,900Active3 beds 2 baths1,296 sq. ft.44 Presley Creek Dr, HEATHSVILLE, VA 22473
MLS# VANV2001792Listed by: KING GEORGE REALTY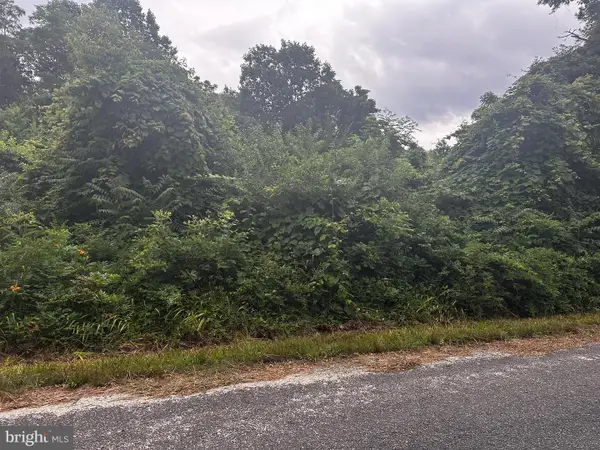 $19,500Active1.59 Acres
$19,500Active1.59 Acres721 Lewis Lane, HEATHSVILLE, VA 22473
MLS# VANV2001784Listed by: AC REALTY GROUP $575,000Pending3 beds 2 baths1,682 sq. ft.
$575,000Pending3 beds 2 baths1,682 sq. ft.578 High Point Trail, Heathsville, VA 22473
MLS# 2528867Listed by: LONG & FOSTER REALTORS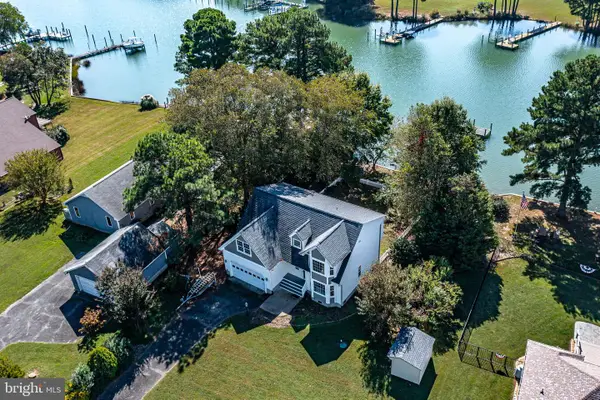 $650,000Pending4 beds 3 baths1,911 sq. ft.
$650,000Pending4 beds 3 baths1,911 sq. ft.80 Keel Ct., HEATHSVILLE, VA 22473
MLS# VANV2001766Listed by: SAMSON PROPERTIES
