10104 Waltham Drive, Henrico, VA 23238
Local realty services provided by:Better Homes and Gardens Real Estate Base Camp
10104 Waltham Drive,Henrico, VA 23238
$599,900
- 4 Beds
- 3 Baths
- 2,648 sq. ft.
- Single family
- Active
Listed by:suzanne duncan
Office:united real estate richmond
MLS#:2521982
Source:RV
Price summary
- Price:$599,900
- Price per sq. ft.:$226.55
About this home
Location! Location! Location! Gayton Crossing Shopping Center with Kroger, Starbucks, Restaurants, Banking, etc. within minutes. Incredible two-story, vinyl-sided colonial with living room, dining room, eat-in kitchen, utility/mud room, huge family room with gas fireplace and built-in cabinets and shelves, gorgeous sunroom with skylights, four bedrooms, two and one-half baths, thermostatically controlled attic fan, and whole house fan. This move-in ready property is a "Must See"! Freshly painted property with gleaming hardwood floors, brand new lush carpet, new front door, new double patio door, newly sealed driveway, and newly stained deck. Wonderful corner level lot with beautiful landscaping! Don't let this lovingly cared for home get away!
Contact an agent
Home facts
- Year built:1974
- Listing ID #:2521982
- Added:43 day(s) ago
- Updated:September 26, 2025 at 12:27 PM
Rooms and interior
- Bedrooms:4
- Total bathrooms:3
- Full bathrooms:2
- Half bathrooms:1
- Living area:2,648 sq. ft.
Heating and cooling
- Cooling:Attic Fan, Electric, Whole House Fan, Zoned
- Heating:Electric, Forced Air, Natural Gas, Zoned
Structure and exterior
- Roof:Composition, Shingle
- Year built:1974
- Building area:2,648 sq. ft.
- Lot area:0.39 Acres
Schools
- High school:Godwin
- Middle school:Quioccasin
- Elementary school:Pinchbeck
Utilities
- Water:Public
- Sewer:Public Sewer
Finances and disclosures
- Price:$599,900
- Price per sq. ft.:$226.55
- Tax amount:$3,801 (2025)
New listings near 10104 Waltham Drive
- New
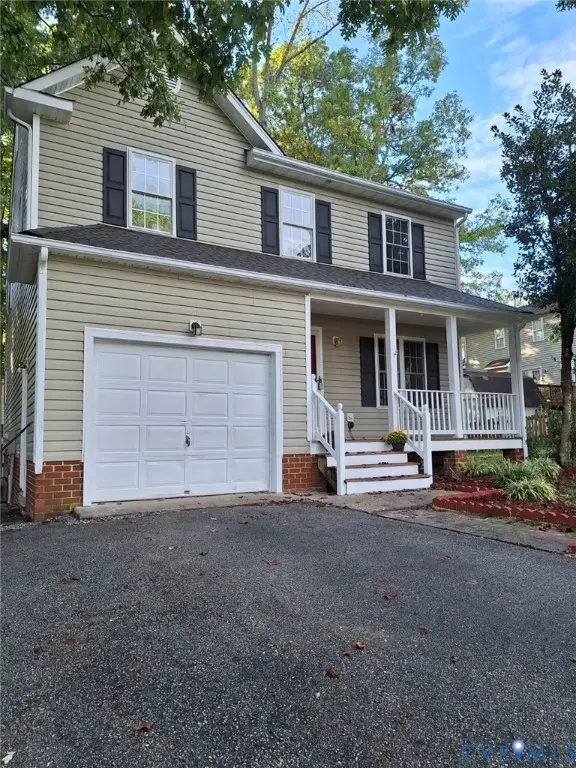 $499,500Active4 beds 3 baths1,790 sq. ft.
$499,500Active4 beds 3 baths1,790 sq. ft.3005 Oaken Walk Place, Henrico, VA 23233
MLS# 2525524Listed by: FATHOM REALTY VIRGINIA - Open Sun, 1 to 3pmNew
 $499,000Active5 beds 3 baths2,440 sq. ft.
$499,000Active5 beds 3 baths2,440 sq. ft.4948 Tanfield Drive, Henrico, VA 23228
MLS# 2526875Listed by: RE/MAX COMMONWEALTH - Open Sun, 10 to 12pmNew
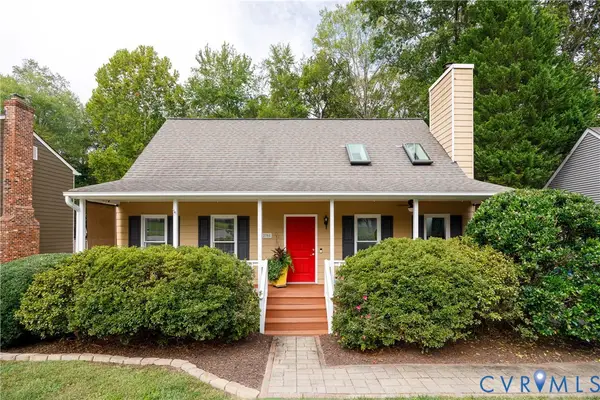 $400,000Active3 beds 2 baths1,551 sq. ft.
$400,000Active3 beds 2 baths1,551 sq. ft.12708 Copperas Lane, Henrico, VA 23233
MLS# 2525724Listed by: RIVER FOX REALTY LLC - Open Sat, 12 to 4pmNew
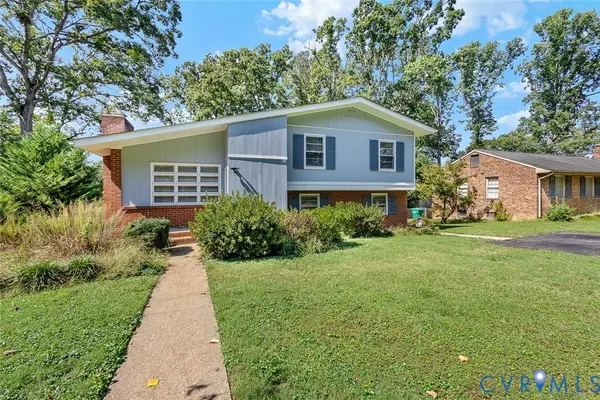 $419,990Active4 beds 3 baths2,072 sq. ft.
$419,990Active4 beds 3 baths2,072 sq. ft.902 Kevin Drive, Henrico, VA 23229
MLS# 2514400Listed by: EXIT FIRST REALTY - New
 $227,500Active2 beds 1 baths820 sq. ft.
$227,500Active2 beds 1 baths820 sq. ft.1416 Garber Street, Richmond, VA 23231
MLS# 2525920Listed by: JOYNER FINE PROPERTIES - Open Sun, 12 to 2pmNew
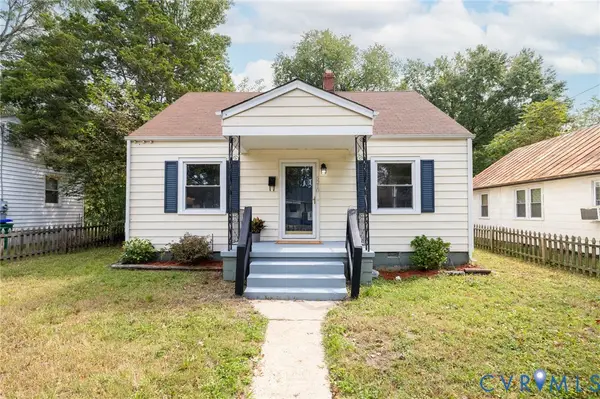 $205,000Active2 beds 1 baths750 sq. ft.
$205,000Active2 beds 1 baths750 sq. ft.5210 Waverly Avenue, Richmond, VA 23231
MLS# 2526852Listed by: RIVER FOX REALTY LLC - New
 $349,000Active3 beds 2 baths1,456 sq. ft.
$349,000Active3 beds 2 baths1,456 sq. ft.3374 Britton Road, Henrico, VA 23231
MLS# 2527060Listed by: THE GREENE REALTY GROUP - New
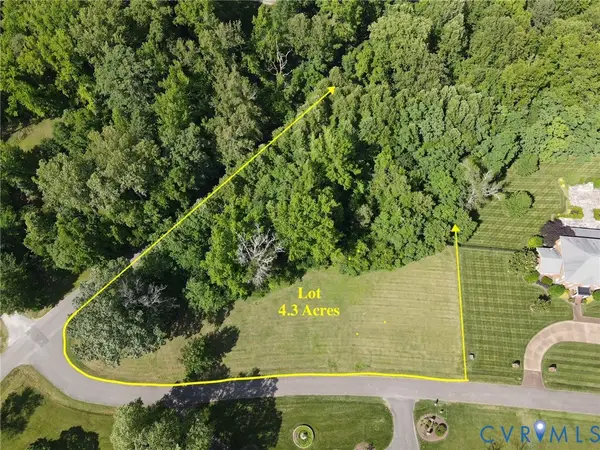 $684,900Active4.32 Acres
$684,900Active4.32 Acres0 Pembroke Lane, Goochland, VA 23238
MLS# 2526968Listed by: LONG & FOSTER REALTORS - New
 $454,950Active4 beds 3 baths1,680 sq. ft.
$454,950Active4 beds 3 baths1,680 sq. ft.9202 Strum Court, Henrico, VA 23294
MLS# 2526975Listed by: BHHS PENFED REALTY - New
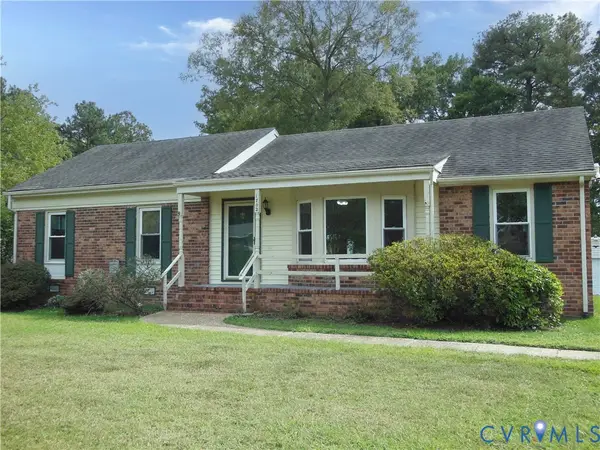 $399,950Active3 beds 2 baths1,463 sq. ft.
$399,950Active3 beds 2 baths1,463 sq. ft.1702 Hollandale Road, Henrico, VA 23238
MLS# 2527042Listed by: EXP REALTY LLC
