5210 Waverly Avenue, Richmond, VA 23231
Local realty services provided by:Better Homes and Gardens Real Estate Native American Group
5210 Waverly Avenue,Richmond, VA 23231
$199,000
- 2 Beds
- 1 Baths
- 750 sq. ft.
- Single family
- Pending
Listed by: rebecca horton
Office: river fox realty llc.
MLS#:2526852
Source:RV
Price summary
- Price:$199,000
- Price per sq. ft.:$265.33
About this home
Bright and sunny homeownership is accessible today at 5210 Waverly Avenue, where this 2-bedroom, 1-bath compact ranch home is prepped and ready for its next chapter! Located on a quiet street near Fulton Hill, sellers lovingly updated this home as primary occupants in 2018. Buyers will enjoy seeing low-maintenance laminate and tile flooring throughout. This west-facing home assures sunsoaked afternoons in the home’s living room and larger front bedroom. Rear bedroom is adjacent to the home’s updated bath with unique mod tiling and subway surround to the ceiling. Off the family hall, dual closets provide ample storage for this property’s future owners. A charming eat-in kitchen boasts restored original upper cabinets, paired with stylish modern open shelving; this will be a happy find for the buyer who seeks character and function in their new home. Out the back door, a large back yard hosts conveying sheds and room for gardening, four legged friends, and play. The icing on the cake is being located fewer than 4 miles to VCU Medical Center, less than a mile to Powhatan Playground and Blue Atlas, 1 mile to the entrance of Gillies Creek Park, and an under-10-minute drive to the heart of Church Hill restaurants and retail, including Union Market, Spotty Dog, Sub Rosa, The Emerald Lounge, The Roosevelt, and much more.
Contact an agent
Home facts
- Year built:1949
- Listing ID #:2526852
- Added:47 day(s) ago
- Updated:November 12, 2025 at 08:52 AM
Rooms and interior
- Bedrooms:2
- Total bathrooms:1
- Full bathrooms:1
- Living area:750 sq. ft.
Heating and cooling
- Cooling:Central Air, Electric
- Heating:Electric, Heat Pump
Structure and exterior
- Roof:Shingle
- Year built:1949
- Building area:750 sq. ft.
- Lot area:0.18 Acres
Schools
- High school:Armstrong
- Middle school:Martin Luther King Jr.
- Elementary school:Bellevue
Utilities
- Water:Public
- Sewer:Public Sewer
Finances and disclosures
- Price:$199,000
- Price per sq. ft.:$265.33
- Tax amount:$2,052 (2025)
New listings near 5210 Waverly Avenue
- New
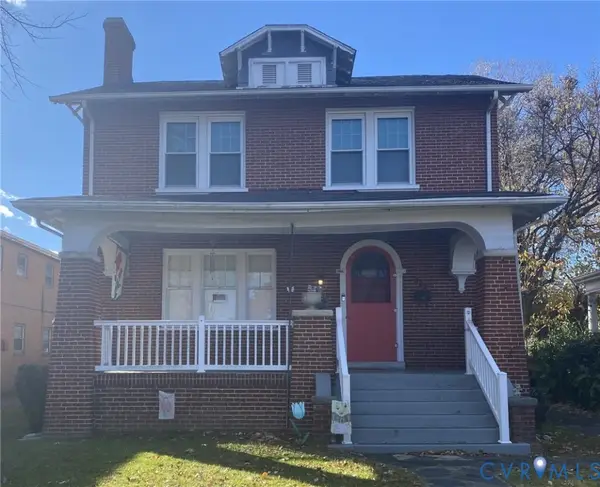 $396,830Active4 beds 1 baths1,624 sq. ft.
$396,830Active4 beds 1 baths1,624 sq. ft.4322 Chamberlayne Avenue, Richmond, VA 23227
MLS# 2531191Listed by: ICON REALTY GROUP - New
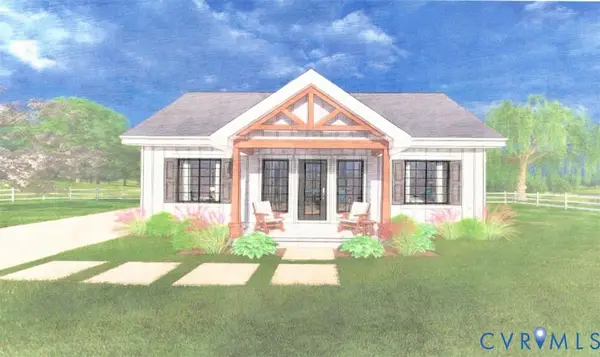 $399,950Active3 beds 2 baths1,180 sq. ft.
$399,950Active3 beds 2 baths1,180 sq. ft.1315 Williamsburg Road, Richmond, VA 23231
MLS# 2530984Listed by: HOMETOWN REALTY - New
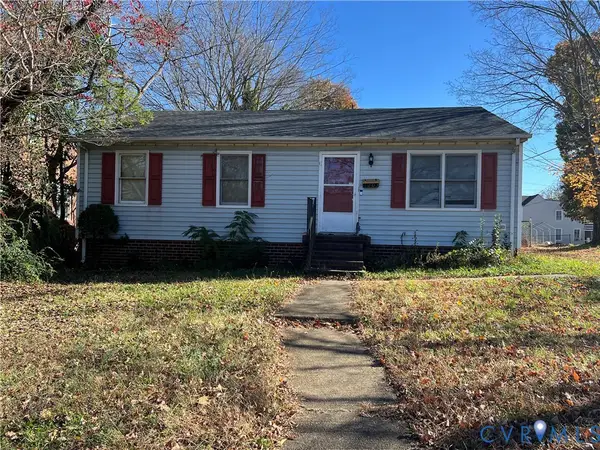 $200,000Active3 beds 2 baths988 sq. ft.
$200,000Active3 beds 2 baths988 sq. ft.5203 Wingfield Street, Henrico, VA 23231
MLS# 2531224Listed by: UNITED REAL ESTATE RICHMOND - New
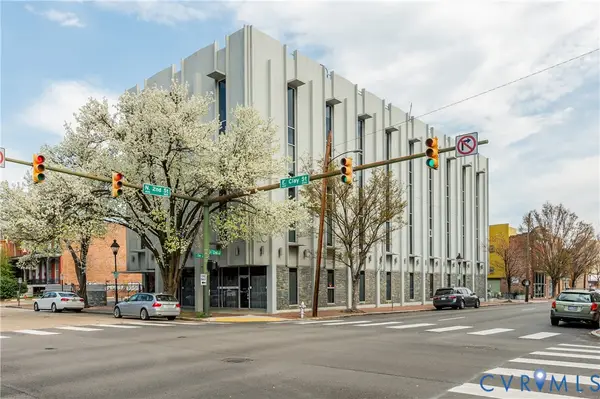 $350,000Active2 beds 2 baths1,148 sq. ft.
$350,000Active2 beds 2 baths1,148 sq. ft.112 E Clay Street #U2C, Richmond, VA 23219
MLS# 2530912Listed by: LONG & FOSTER REALTORS - New
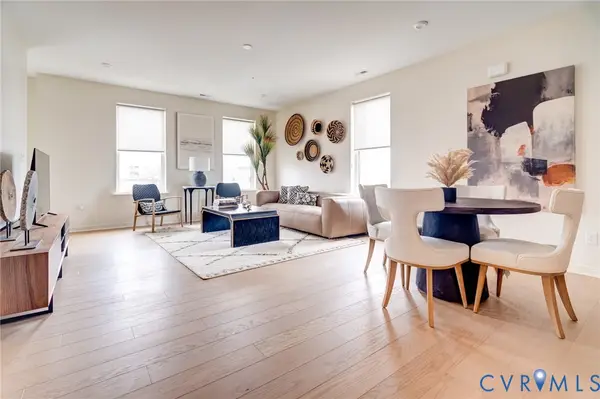 $549,855Active3 beds 3 baths2,516 sq. ft.
$549,855Active3 beds 3 baths2,516 sq. ft.3436-4A Carlton Street #4-4A, Richmond, VA 23230
MLS# 2531217Listed by: LONG & FOSTER REALTORS - New
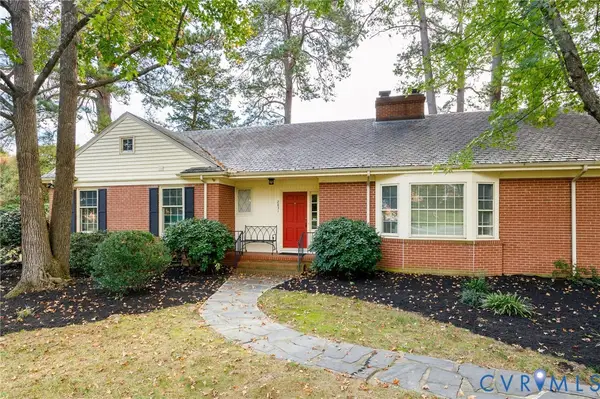 $625,000Active3 beds 3 baths2,314 sq. ft.
$625,000Active3 beds 3 baths2,314 sq. ft.2831 Braidwood Road, Richmond, VA 23225
MLS# 2529835Listed by: PROVIDENCE HILL REAL ESTATE - New
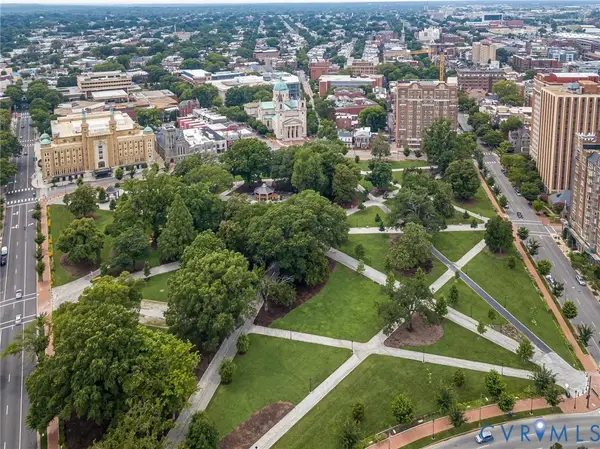 $525,000Active3 beds 2 baths1,879 sq. ft.
$525,000Active3 beds 2 baths1,879 sq. ft.612 W Franklin Street #11B, Richmond, VA 23220
MLS# 2530808Listed by: THE STEELE GROUP - New
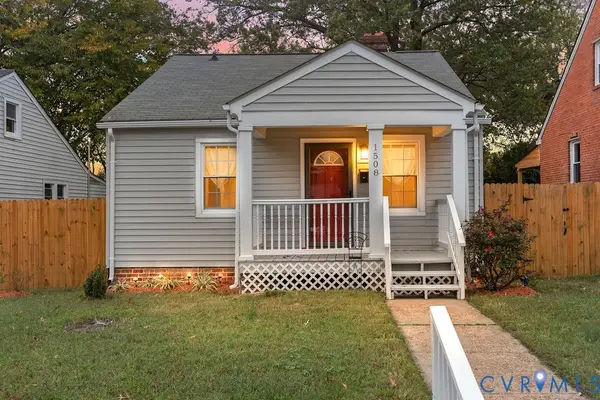 $229,000Active2 beds 1 baths816 sq. ft.
$229,000Active2 beds 1 baths816 sq. ft.1508 N 20th Street, Richmond, VA 23223
MLS# 2531190Listed by: ICON REALTY GROUP - Open Sun, 1 to 3pmNew
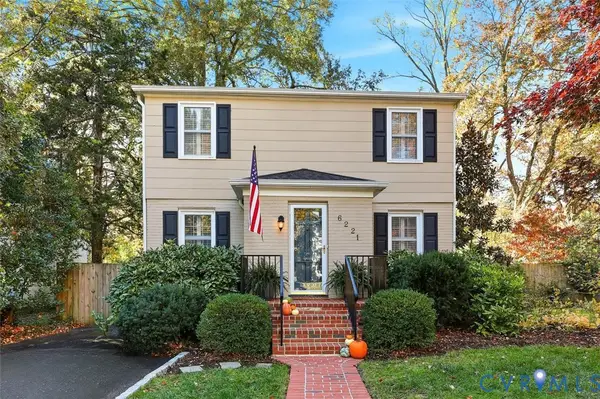 $589,000Active3 beds 2 baths1,711 sq. ft.
$589,000Active3 beds 2 baths1,711 sq. ft.6221 Dustin Drive, Richmond, VA 23226
MLS# 2530735Listed by: NAPIER REALTORS ERA 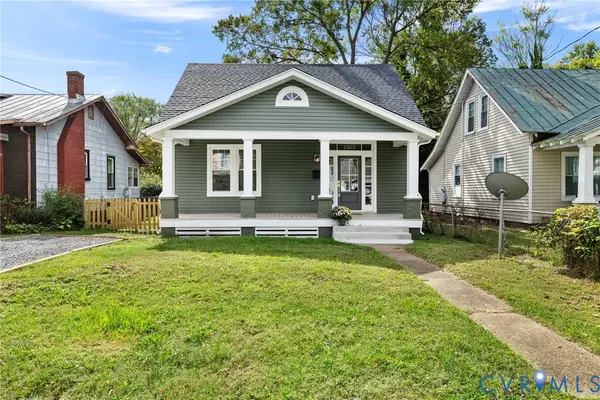 $299,950Pending3 beds 2 baths1,386 sq. ft.
$299,950Pending3 beds 2 baths1,386 sq. ft.1503 Nelson Street, Richmond, VA 23231
MLS# 2531020Listed by: BRUSH REALTY LLC
