10105 Cherrywood Drive, Henrico, VA 23238
Local realty services provided by:Better Homes and Gardens Real Estate Native American Group
10105 Cherrywood Drive,Henrico, VA 23238
$459,000
- 3 Beds
- 3 Baths
- 2,288 sq. ft.
- Single family
- Pending
Listed by:tammy johnson
Office:virginia capital realty
MLS#:2516033
Source:RV
Price summary
- Price:$459,000
- Price per sq. ft.:$200.61
About this home
Classic and spacious Home in Tuckahoe with Exceptional Location & Endless Potential! This well-maintained one-owner home offers countless possibilities. Step inside to discover ample living areas perfect for your gatherings. Spacious Living Room with large picture window flows into the Eat-in Kitchen with gas fireplace. Just off the Kitchen, you will enjoy bountiful natural light from the Florida Room where it feels like you bring the outdoors in. Step down into the lower level that includes a Family Room with brick fireplace, Full Bath with shower, additional multipurpose Room with built-in shelving that is ideal for home office, and spacious Utility/Laundry Room. Upper Level includes the Primary Bedroom with Bath and WIC, and 2 secondary Bedrooms with Full Bath. 50 Year Roof is approx. 10-15 years old. Whole House Generator in 2018, Replacement Windows. 31x23 Detached garage is located in the rear yard and is ideal for workshop/craft/hobby/Storage. All appliances convey, regular chimney sweeps. Minutes from shopping, dining and interstates. You will not want to miss this gem.
.
Contact an agent
Home facts
- Year built:1973
- Listing ID #:2516033
- Added:109 day(s) ago
- Updated:September 13, 2025 at 07:31 AM
Rooms and interior
- Bedrooms:3
- Total bathrooms:3
- Full bathrooms:3
- Living area:2,288 sq. ft.
Heating and cooling
- Cooling:Heat Pump
- Heating:Electric, Forced Air, Natural Gas, Zoned
Structure and exterior
- Year built:1973
- Building area:2,288 sq. ft.
- Lot area:0.43 Acres
Schools
- High school:Godwin
- Middle school:Quioccasin
- Elementary school:Pinchbeck
Utilities
- Water:Public
- Sewer:Public Sewer
Finances and disclosures
- Price:$459,000
- Price per sq. ft.:$200.61
- Tax amount:$98 (2024)
New listings near 10105 Cherrywood Drive
- Open Sat, 12 to 4pmNew
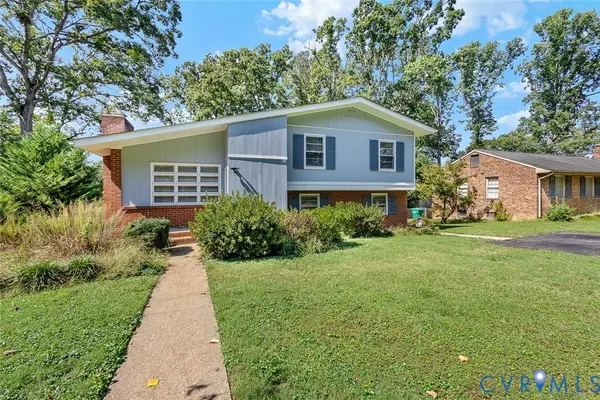 $419,990Active4 beds 3 baths2,072 sq. ft.
$419,990Active4 beds 3 baths2,072 sq. ft.902 Kevin Drive, Henrico, VA 23229
MLS# 2514400Listed by: EXIT FIRST REALTY - New
 $227,500Active2 beds 1 baths820 sq. ft.
$227,500Active2 beds 1 baths820 sq. ft.1416 Garber Street, Richmond, VA 23231
MLS# 2525920Listed by: JOYNER FINE PROPERTIES - Open Sun, 12 to 2pmNew
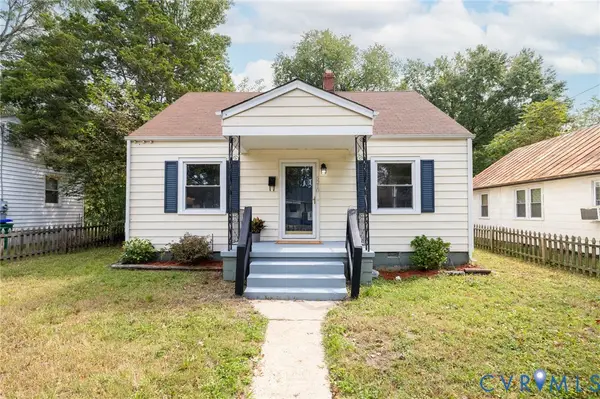 $205,000Active2 beds 1 baths750 sq. ft.
$205,000Active2 beds 1 baths750 sq. ft.5210 Waverly Avenue, Richmond, VA 23231
MLS# 2526852Listed by: RIVER FOX REALTY LLC - New
 $349,000Active3 beds 2 baths1,456 sq. ft.
$349,000Active3 beds 2 baths1,456 sq. ft.3374 Britton Road, Henrico, VA 23231
MLS# 2527060Listed by: THE GREENE REALTY GROUP - New
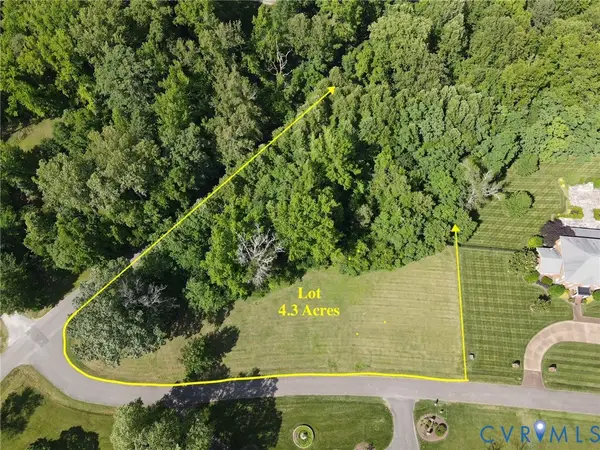 $684,900Active4.32 Acres
$684,900Active4.32 Acres0 Pembroke Lane, Goochland, VA 23238
MLS# 2526968Listed by: LONG & FOSTER REALTORS - New
 $454,950Active4 beds 3 baths1,680 sq. ft.
$454,950Active4 beds 3 baths1,680 sq. ft.9202 Strum Court, Henrico, VA 23294
MLS# 2526975Listed by: BHHS PENFED REALTY - New
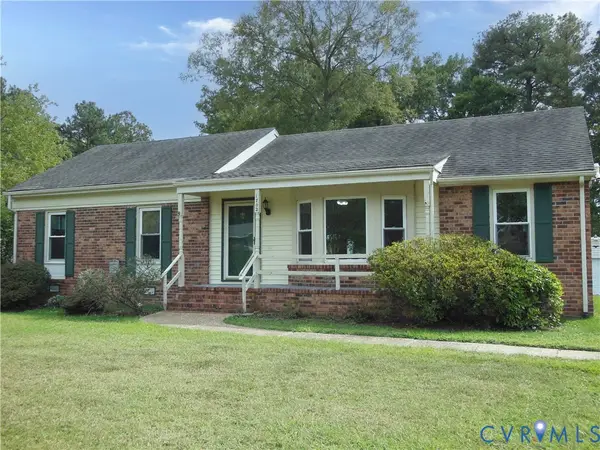 $399,950Active3 beds 2 baths1,463 sq. ft.
$399,950Active3 beds 2 baths1,463 sq. ft.1702 Hollandale Road, Henrico, VA 23238
MLS# 2527042Listed by: EXP REALTY LLC - New
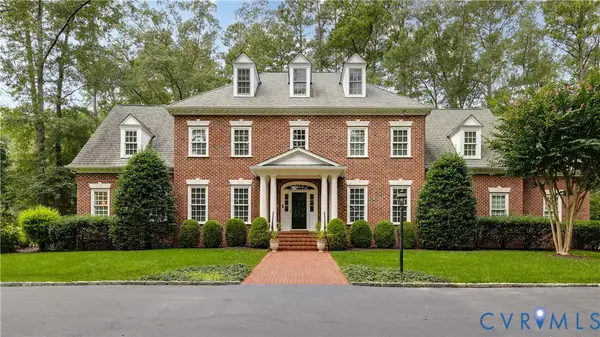 $2,200,000Active6 beds 6 baths5,546 sq. ft.
$2,200,000Active6 beds 6 baths5,546 sq. ft.307 Wickham Glen Drive, Goochland, VA 23238
MLS# 2520598Listed by: SHAHEEN RUTH MARTIN & FONVILLE - Open Sun, 2 to 4pmNew
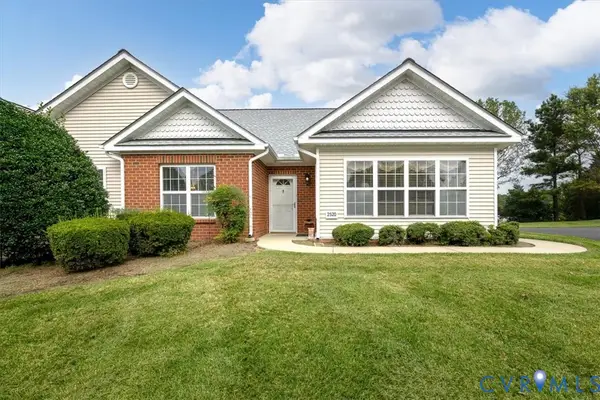 $435,000Active3 beds 2 baths1,709 sq. ft.
$435,000Active3 beds 2 baths1,709 sq. ft.2520 Wanstead Court, Henrico, VA 23238
MLS# 2525817Listed by: THE RICK COX REALTY GROUP - New
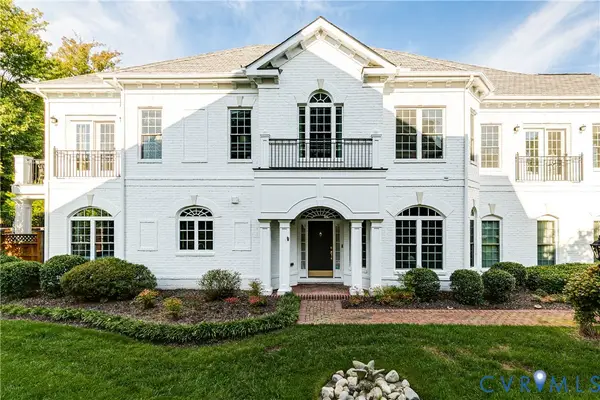 $999,990Active3 beds 4 baths3,273 sq. ft.
$999,990Active3 beds 4 baths3,273 sq. ft.1123 Marney Court, Henrico, VA 23229
MLS# 2526593Listed by: PROVIDENCE HILL REAL ESTATE
