1101 Red Hawk Road, Henrico, VA 23229
Local realty services provided by:Better Homes and Gardens Real Estate Native American Group
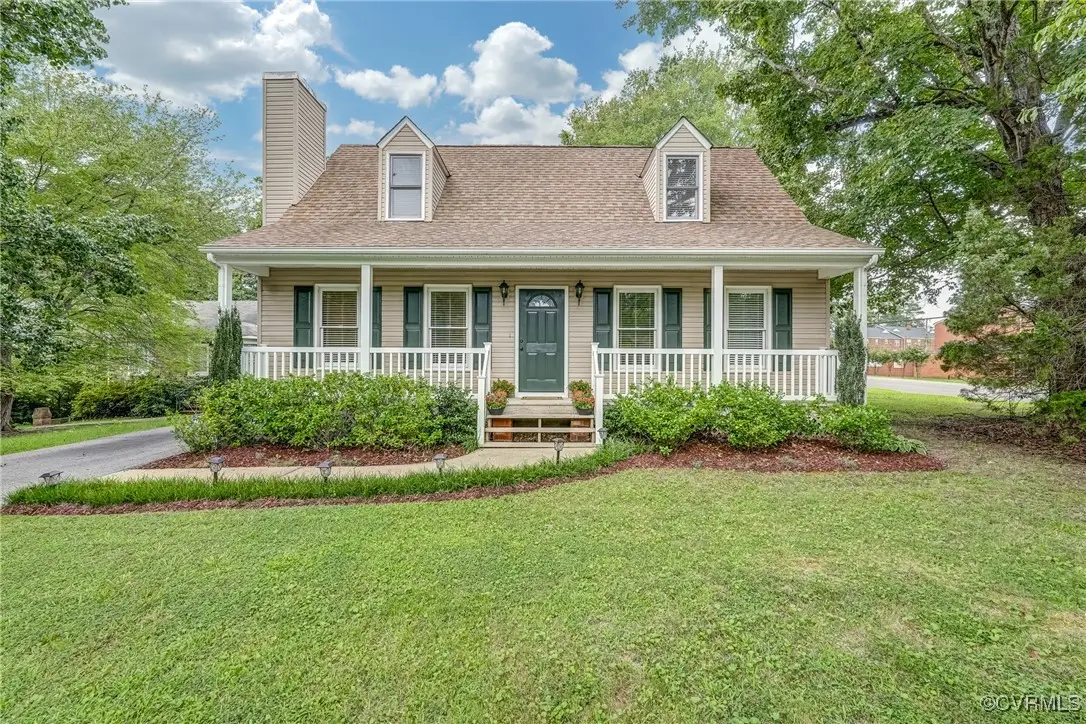
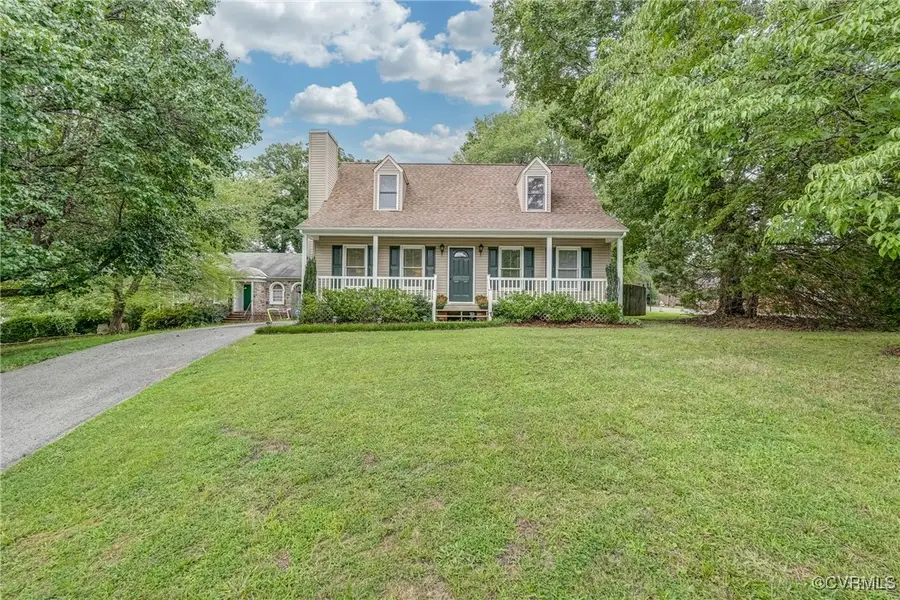
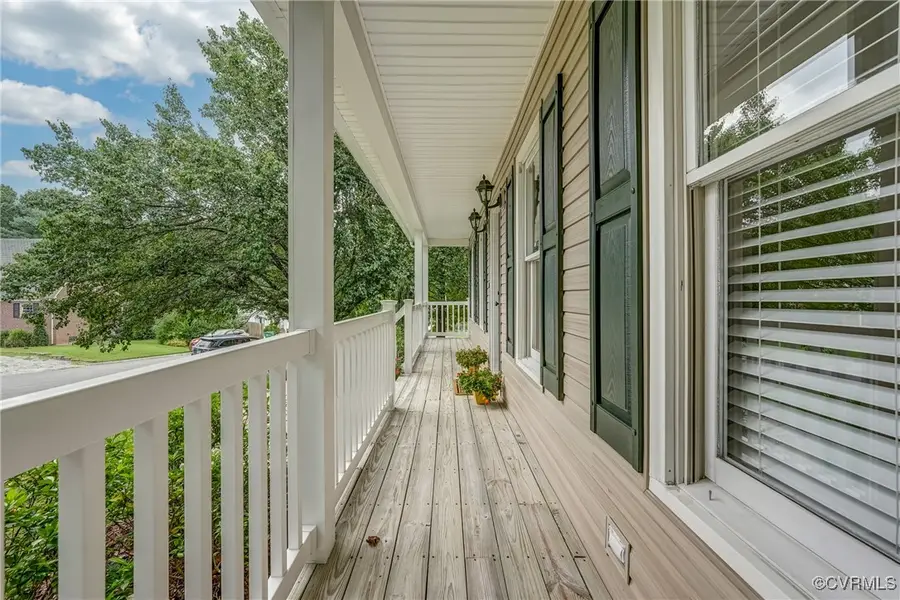
1101 Red Hawk Road,Henrico, VA 23229
$385,000
- 4 Beds
- 2 Baths
- 1,296 sq. ft.
- Single family
- Pending
Listed by:laura green
Office:long & foster realtors
MLS#:2520331
Source:RV
Price summary
- Price:$385,000
- Price per sq. ft.:$297.07
About this home
This well-maintained turn-key Cape is ready for you! Welcome to this delightful 4-bedroom Cape Cod home, offering 1,300 sq ft of comfortable living space. Enjoy quiet mornings on the full front porch. Inside, you'll find fresh paint in perfect shades to enhance every space. Newer LVP flooring runs throughout the home, adding style and durability. Relax in the spacious, bright living room featuring double windows and a fireplace. The updated kitchen features new countertops and plentiful white cabinets, a sizable eat-in space, and even a new back door with an inglass blind. Jot a love note on the chalkboard! The bathrooms underwent tasteful updates in 2023 with vanities and countertops. Step outside to a spacious, fully fenced yard—perfect for entertaining, gardening (tomatoes love the sun in the set aside gardening spot), or pets and play. A detached garage provides a workshop opportunity, currently used for additional storage. Access is available through the fence gate on the side yard. This charming home is conveniently located near shopping, dining, and commuter routes. This home blends classic charm with modern convenience. Move in with confidence! Don't miss it! OPEN HOUSE CANCELLED
Contact an agent
Home facts
- Year built:1987
- Listing Id #:2520331
- Added:23 day(s) ago
- Updated:August 14, 2025 at 07:33 AM
Rooms and interior
- Bedrooms:4
- Total bathrooms:2
- Full bathrooms:2
- Living area:1,296 sq. ft.
Heating and cooling
- Cooling:Central Air
- Heating:Electric, Heat Pump
Structure and exterior
- Roof:Shingle
- Year built:1987
- Building area:1,296 sq. ft.
- Lot area:0.36 Acres
Schools
- High school:Freeman
- Middle school:Quioccasin
- Elementary school:Pinchbeck
Utilities
- Water:Public
- Sewer:Public Sewer
Finances and disclosures
- Price:$385,000
- Price per sq. ft.:$297.07
- Tax amount:$2,554 (2024)
New listings near 1101 Red Hawk Road
- New
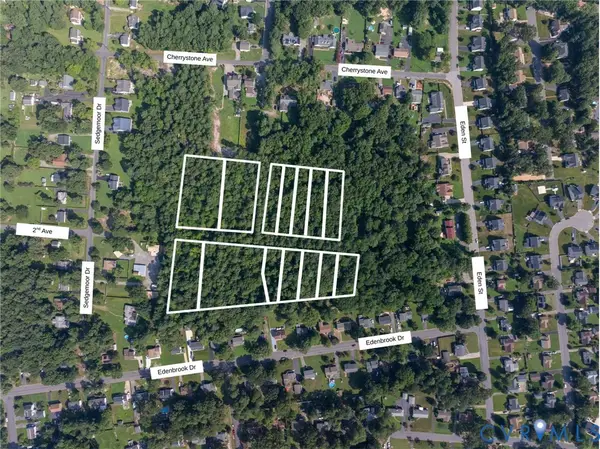 $75,000Active9.5 Acres
$75,000Active9.5 Acres1203 - 1310 2nd Avenue, Henrico, VA 23228
MLS# 2522857Listed by: MOTLEYS REAL ESTATE - New
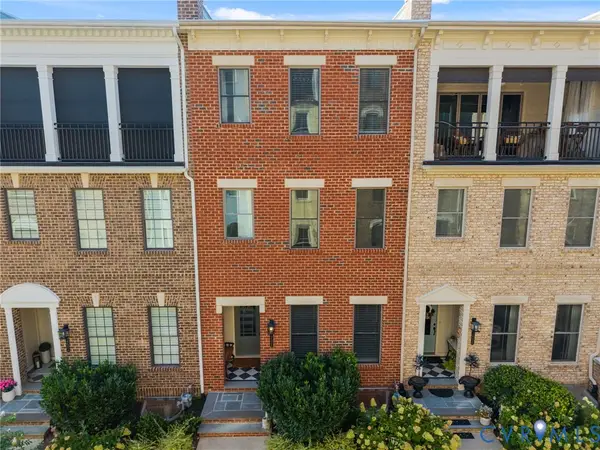 $899,950Active4 beds 5 baths2,918 sq. ft.
$899,950Active4 beds 5 baths2,918 sq. ft.12332 Purbrook Walk, Henrico, VA 23233
MLS# 2522860Listed by: THE HOGAN GROUP REAL ESTATE - Open Sat, 2 to 4pmNew
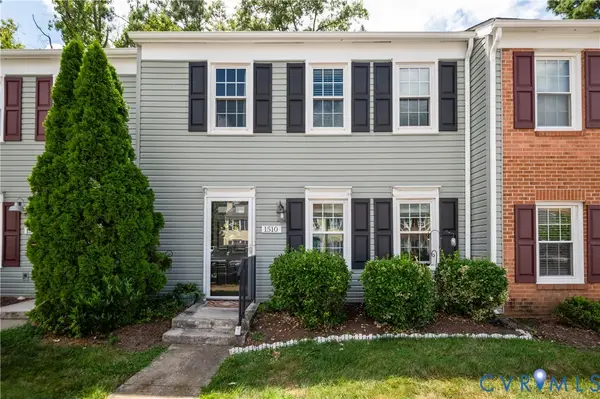 $265,000Active3 beds 2 baths1,052 sq. ft.
$265,000Active3 beds 2 baths1,052 sq. ft.1510 Honor Drive #1510, Henrico, VA 23228
MLS# 2521212Listed by: REAL BROKER LLC - Open Sun, 12 to 2pmNew
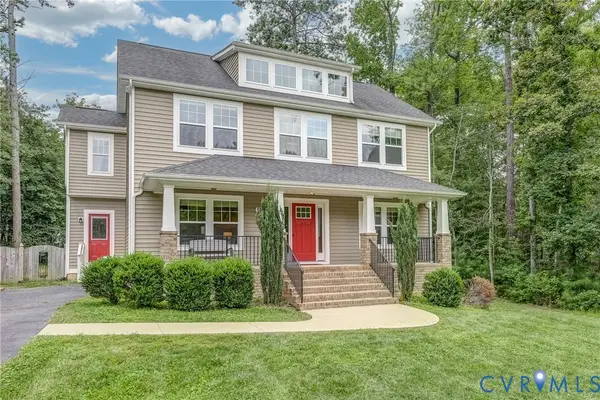 $549,000Active4 beds 3 baths2,430 sq. ft.
$549,000Active4 beds 3 baths2,430 sq. ft.8207 Gwinnett Road, Henrico, VA 23229
MLS# 2522739Listed by: HAMNETT PROPERTIES - New
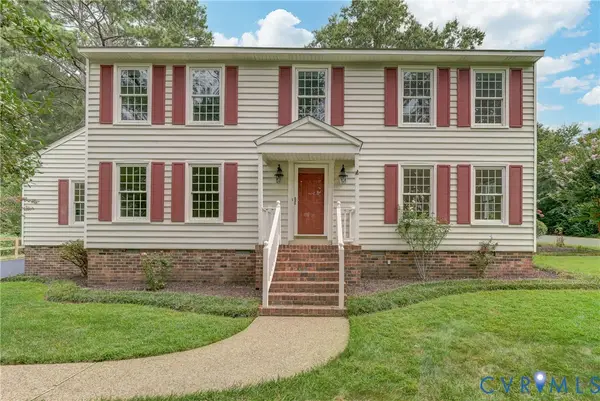 $599,950Active4 beds 3 baths2,648 sq. ft.
$599,950Active4 beds 3 baths2,648 sq. ft.10104 Waltham Drive, Henrico, VA 23238
MLS# 2521982Listed by: UNITED REAL ESTATE RICHMOND - New
 $449,000Active3 beds 3 baths2,997 sq. ft.
$449,000Active3 beds 3 baths2,997 sq. ft.1512 Monmouth Court, Henrico, VA 23238
MLS# 2522797Listed by: BHHS PENFED REALTY - Open Sun, 2 to 4pmNew
 $289,000Active3 beds 3 baths1,440 sq. ft.
$289,000Active3 beds 3 baths1,440 sq. ft.2609 Chancer Drive, Henrico, VA 23233
MLS# 2520256Listed by: COMPASS - New
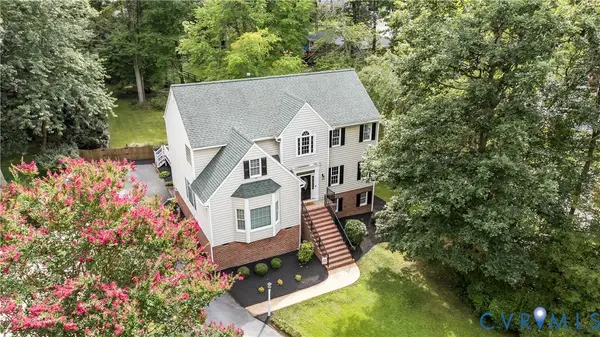 $659,000Active4 beds 4 baths3,550 sq. ft.
$659,000Active4 beds 4 baths3,550 sq. ft.10317 Waltham Drive, Henrico, VA 23238
MLS# 2521945Listed by: RE/MAX COMMONWEALTH - New
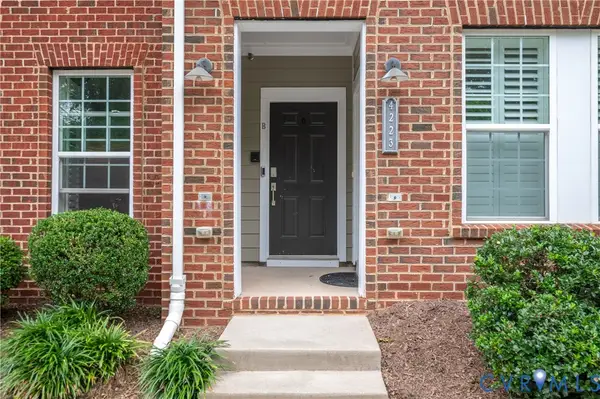 $470,000Active3 beds 3 baths2,509 sq. ft.
$470,000Active3 beds 3 baths2,509 sq. ft.4223 Saunders Tavern Trail #B, Henrico, VA 23233
MLS# 2522162Listed by: REAL BROKER LLC - Open Sun, 1 to 3pmNew
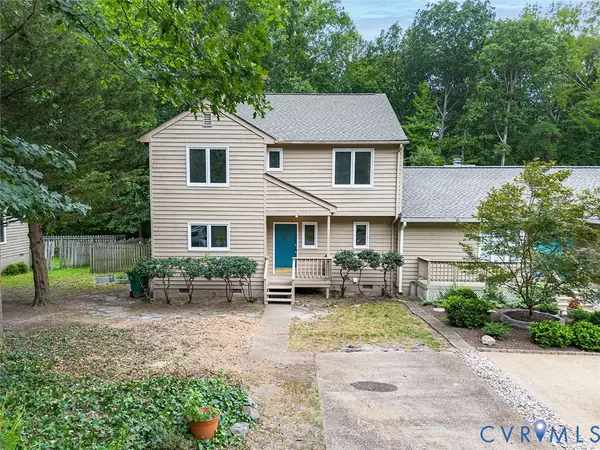 $415,000Active3 beds 3 baths1,534 sq. ft.
$415,000Active3 beds 3 baths1,534 sq. ft.12916 Copperas Lane, Henrico, VA 23233
MLS# 2521153Listed by: EXIT FIRST REALTY
