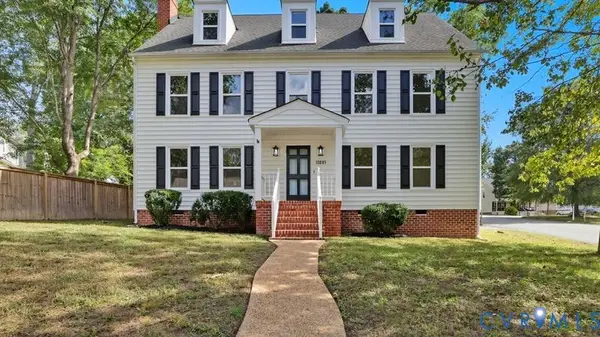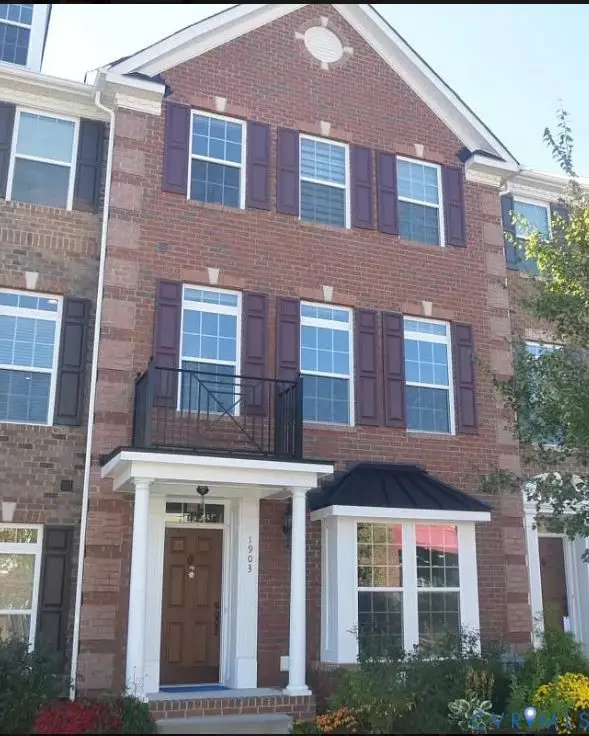1134 Marney Court, Henrico, VA 23229
Local realty services provided by:Better Homes and Gardens Real Estate Base Camp
Listed by:cabell childress
Office:long & foster realtors
MLS#:2519955
Source:RV
Price summary
- Price:$1,195,000
- Price per sq. ft.:$319.35
- Monthly HOA dues:$479
About this home
Welcome to 1134 Marney Court—an exquisite end-unit, Farrington model townhome in the sought-after Grayson Hill community! With over 3,700 square feet of refined living space, this brick beauty lives like a single-family home and offers luxury, comfort, and flexibility at every turn. Perfectly positioned beside an unbuildable green lot, you'll enjoy extra privacy, play space, and peaceful views—no neighbor on one side, ever!
Inside, soaring ceilings, elegant millwork, and plantation shutters throughout set the tone. The first floor showcases hardwood floors, an entertainer’s kitchen with quartz countertops, double ovens, butler’s pantry, and an open-concept flow into the sun-drenched living/morning room, breakfast nook, and dramatic two-story great room with gas fireplace. A dedicated office/study with French doors and patio access adds everyday versatility!
Upstairs, retreat to the luxurious primary suite with tray ceiling, sitting area, walk-in closet, and a spa-like en-suite bath. Three additional spacious bedrooms, two full baths, and a quaint loft complete the second level. Sonos speakers are wired throughout for seamless audio, plus The Farrington Model has room to instal an elevator if desired!
Additional highlights include: mudroom with custom built-in cubbies, 2-car epoxy-floored garage, 2 zoned HVAC, rear patio, rear fencing with wooded view, and access to Grayson Hill’s premier amenities—security, clubhouse, pool, exterior maintenance, and lushly landscaped common areas. No age restrictions and low-maintenance living in one of Henrico’s most desirable locations, just minutes from top schools, shops, dining, and major interstates just made home shopping even better!
This one checks every box—schedule your tour today!
Contact an agent
Home facts
- Year built:2016
- Listing ID #:2519955
- Added:44 day(s) ago
- Updated:October 02, 2025 at 07:34 AM
Rooms and interior
- Bedrooms:4
- Total bathrooms:4
- Full bathrooms:3
- Half bathrooms:1
- Living area:3,742 sq. ft.
Heating and cooling
- Cooling:Zoned
- Heating:Natural Gas, Zoned
Structure and exterior
- Roof:Composition, Shingle
- Year built:2016
- Building area:3,742 sq. ft.
- Lot area:0.15 Acres
Schools
- High school:Freeman
- Middle school:Tuckahoe
- Elementary school:Maybeury
Utilities
- Water:Public
- Sewer:Public Sewer
Finances and disclosures
- Price:$1,195,000
- Price per sq. ft.:$319.35
- Tax amount:$8,813 (2024)
New listings near 1134 Marney Court
- New
 $200,000Active3 beds 1 baths960 sq. ft.
$200,000Active3 beds 1 baths960 sq. ft.1816 Carlisle Avenue, Richmond, VA 23231
MLS# 2526942Listed by: EXP REALTY LLC - New
 $1,200,000Active5 beds 5 baths4,868 sq. ft.
$1,200,000Active5 beds 5 baths4,868 sq. ft.407 Lynchell Place, Henrico, VA 23238
MLS# 2527052Listed by: NEXTHOME ADVANTAGE - New
 $749,000Active4 beds 3 baths2,510 sq. ft.
$749,000Active4 beds 3 baths2,510 sq. ft.7015 Chandler Drive, Henrico, VA 23229
MLS# 2527661Listed by: RASHKIND SAUNDERS & CO. - New
 $565,000Active4 beds 3 baths2,289 sq. ft.
$565,000Active4 beds 3 baths2,289 sq. ft.12601 Eagle Ridge Road, Henrico, VA 23233
MLS# 2527658Listed by: EXP REALTY LLC - Open Sun, 1 to 3pmNew
 $515,000Active4 beds 3 baths2,080 sq. ft.
$515,000Active4 beds 3 baths2,080 sq. ft.9613 Wildbriar Lane, Henrico, VA 23229
MLS# 2526429Listed by: LONG & FOSTER REALTORS - Open Sun, 1 to 3pmNew
 $798,000Active3 beds 3 baths2,938 sq. ft.
$798,000Active3 beds 3 baths2,938 sq. ft.500 Waveny Road, Henrico, VA 23229
MLS# 2526695Listed by: SHAHEEN RUTH MARTIN & FONVILLE - New
 $169,900Active3 beds 2 baths1,032 sq. ft.
$169,900Active3 beds 2 baths1,032 sq. ft.405 Roxana Road, Highland Springs, VA 23075
MLS# 2527639Listed by: THE STEELE GROUP - New
 $34,950Active1.04 Acres
$34,950Active1.04 Acres7740 Gill Dale Road, Henrico, VA 23231
MLS# 2527543Listed by: HOMETOWN REALTY - New
 $369,950Active3 beds 3 baths2,054 sq. ft.
$369,950Active3 beds 3 baths2,054 sq. ft.6381 Springcrest Lane, Henrico, VA 23231
MLS# 2526576Listed by: JOYNER FINE PROPERTIES - New
 $525,000Active3 beds 4 baths2,234 sq. ft.
$525,000Active3 beds 4 baths2,234 sq. ft.1903 Old Brick Road, Glen Allen, VA 23060
MLS# 2527684Listed by: ROBINHOOD REAL ESTATE & MORTGAGE
