11405 Blendon Ln, HENRICO, VA 23238
Local realty services provided by:Better Homes and Gardens Real Estate Valley Partners
11405 Blendon Ln,HENRICO, VA 23238
$415,000
- 4 Beds
- 2 Baths
- 1,894 sq. ft.
- Single family
- Active
Listed by:angela nicole carter
Office:ac realty group
MLS#:VAHN2001066
Source:BRIGHTMLS
Price summary
- Price:$415,000
- Price per sq. ft.:$219.11
About this home
This charming 1966 built Cape Cod-style home in Tuckahoe Village subdivision offers 1,894 sq. ft. of well-designed living space. Featuring four spacious bedrooms and two full bathrooms, the traditional floor plan is perfect for both relaxation and entertaining. Enjoy cozy evenings by the gas fireplace in the inviting living area, complemented by natural hardwood floors and plush carpeting throughout. The kitchen is equipped with modern appliances, including a cooktop, wall oven and dishwasher. Utility room includes washer/dryer and mop sink, ensuring convenience for daily living. The second level bathroom has a walk-in shower for added convenience. Outside, the property features a brick and vinyl exterior, with a large back deck overlooking a spacious back yard. The asphalt driveway provides ample parking, with a brick sidewalk leading to the front entrance of the home. This home combines comfort and functionality, making it an ideal choice for those seeking a welcoming space in a vibrant community. Other features include new roofing, fully operational Generac Generator, new gas logs for fireplace, granite and tile in kitchen, and fully remodeled upstairs bathroom. This beautiful home has so much to offer … it’s a must see!
Contact an agent
Home facts
- Year built:1966
- Listing ID #:VAHN2001066
- Added:3 day(s) ago
- Updated:September 16, 2025 at 01:51 PM
Rooms and interior
- Bedrooms:4
- Total bathrooms:2
- Full bathrooms:2
- Living area:1,894 sq. ft.
Heating and cooling
- Cooling:Central A/C
- Heating:Baseboard - Hot Water
Structure and exterior
- Roof:Shingle
- Year built:1966
- Building area:1,894 sq. ft.
- Lot area:0.35 Acres
Schools
- Middle school:QUICCOSAIN
- Elementary school:CARVER
Utilities
- Water:Public
- Sewer:Public Sewer
Finances and disclosures
- Price:$415,000
- Price per sq. ft.:$219.11
- Tax amount:$3,164 (2025)
New listings near 11405 Blendon Ln
- New
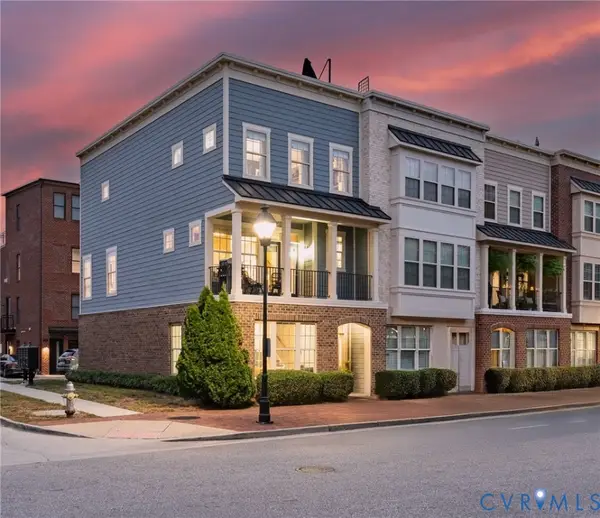 $645,000Active2 beds 4 baths2,072 sq. ft.
$645,000Active2 beds 4 baths2,072 sq. ft.4908 Old Main Street, Henrico, VA 23231
MLS# 2525649Listed by: THE STEELE GROUP - New
 $325,000Active3 beds 2 baths1,820 sq. ft.
$325,000Active3 beds 2 baths1,820 sq. ft.9004 Willowbrook Drive, Henrico, VA 23228
MLS# 2526039Listed by: UNITED REAL ESTATE RICHMOND - New
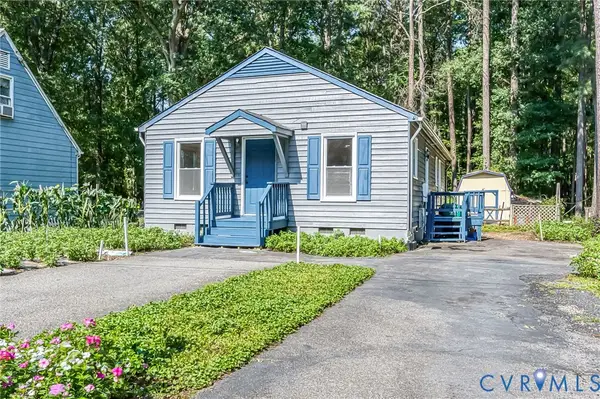 $275,000Active3 beds 2 baths1,056 sq. ft.
$275,000Active3 beds 2 baths1,056 sq. ft.6820 Cloverdale Street, Henrico, VA 23228
MLS# 2526057Listed by: TRINITY REAL ESTATE  $349,710Pending3 beds 3 baths1,525 sq. ft.
$349,710Pending3 beds 3 baths1,525 sq. ft.900 Encore Autumn Lane #C-24, Henrico, VA 23227
MLS# 2526165Listed by: LONG & FOSTER REALTORS- New
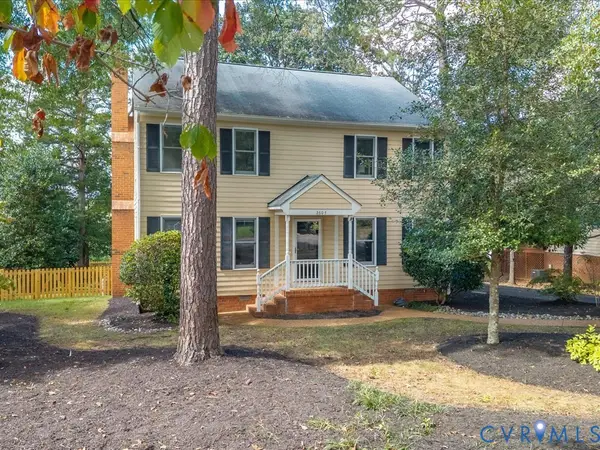 $500,000Active3 beds 3 baths2,058 sq. ft.
$500,000Active3 beds 3 baths2,058 sq. ft.2607 Mallards Crossing, Henrico, VA 23233
MLS# 2525102Listed by: MAISON REAL ESTATE BOUTIQUE - New
 $299,950Active3 beds 2 baths1,074 sq. ft.
$299,950Active3 beds 2 baths1,074 sq. ft.7512 Landsworth Avenue, Henrico, VA 23228
MLS# 2525700Listed by: HOMETOWN REALTY  $586,950Pending2 beds 3 baths2,425 sq. ft.
$586,950Pending2 beds 3 baths2,425 sq. ft.12021 Flowering Lavender Loop, Henrico, VA 23233
MLS# 2526167Listed by: VIRGINIA COLONY REALTY INC- New
 $439,900Active4 beds 3 baths2,280 sq. ft.
$439,900Active4 beds 3 baths2,280 sq. ft.1509 Village Grove Road, Henrico, VA 23238
MLS# 2525959Listed by: JOYNER FINE PROPERTIES - New
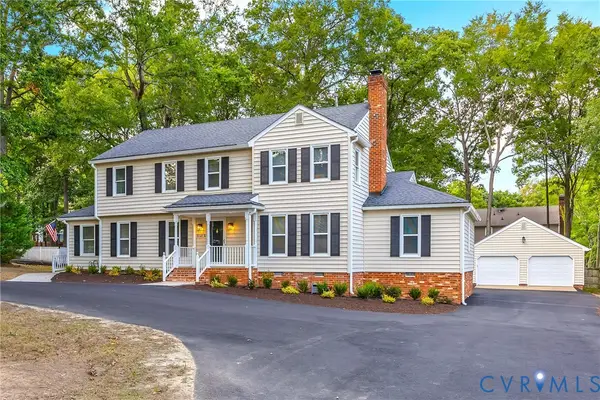 $599,950Active6 beds 4 baths3,382 sq. ft.
$599,950Active6 beds 4 baths3,382 sq. ft.11418 Gayton Road, Henrico, VA 23238
MLS# 2522301Listed by: BHHS PENFED REALTY - New
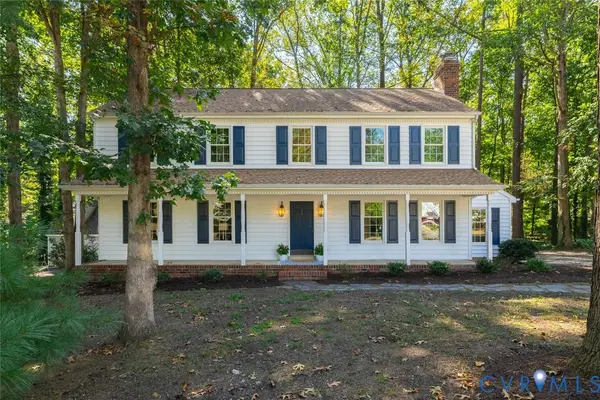 $545,000Active4 beds 3 baths2,539 sq. ft.
$545,000Active4 beds 3 baths2,539 sq. ft.10221 Windbluff Drive, Henrico, VA 23238
MLS# 2526022Listed by: SHAHEEN RUTH MARTIN & FONVILLE
