11427 Harcourt Terrace, Henrico, VA 23233
Local realty services provided by:Better Homes and Gardens Real Estate Native American Group
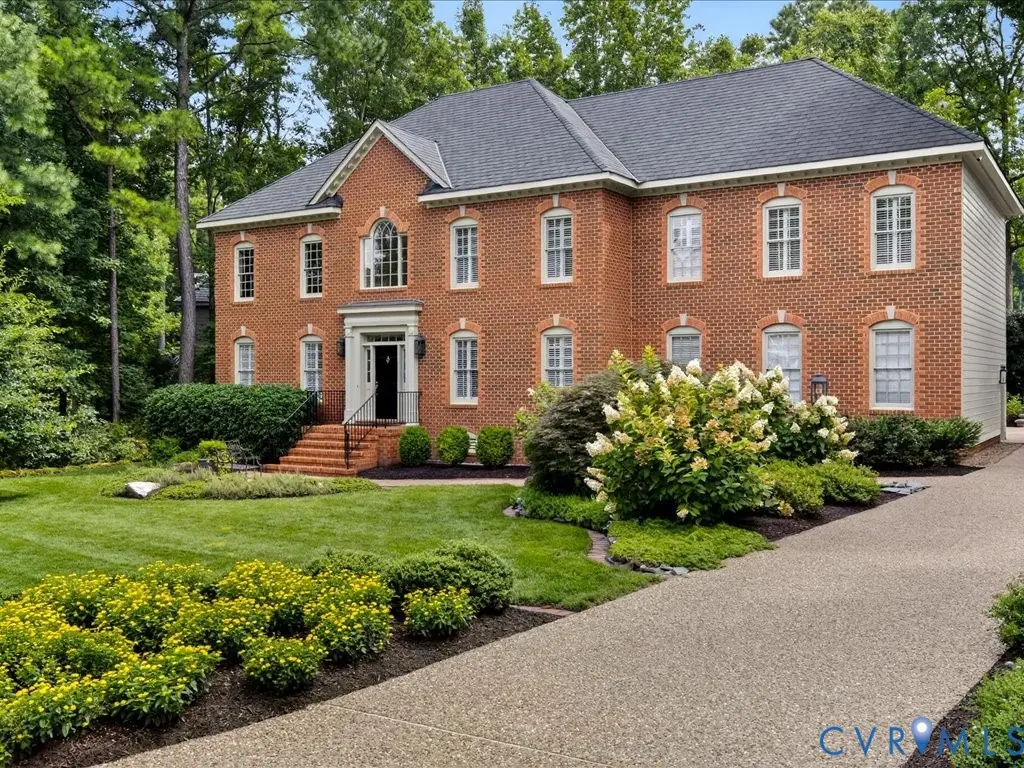
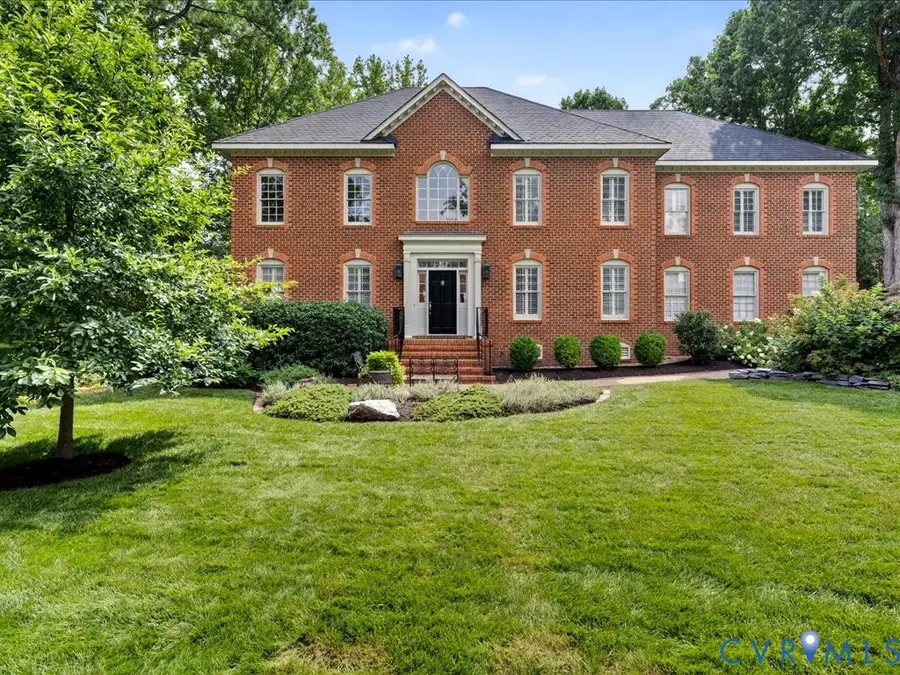
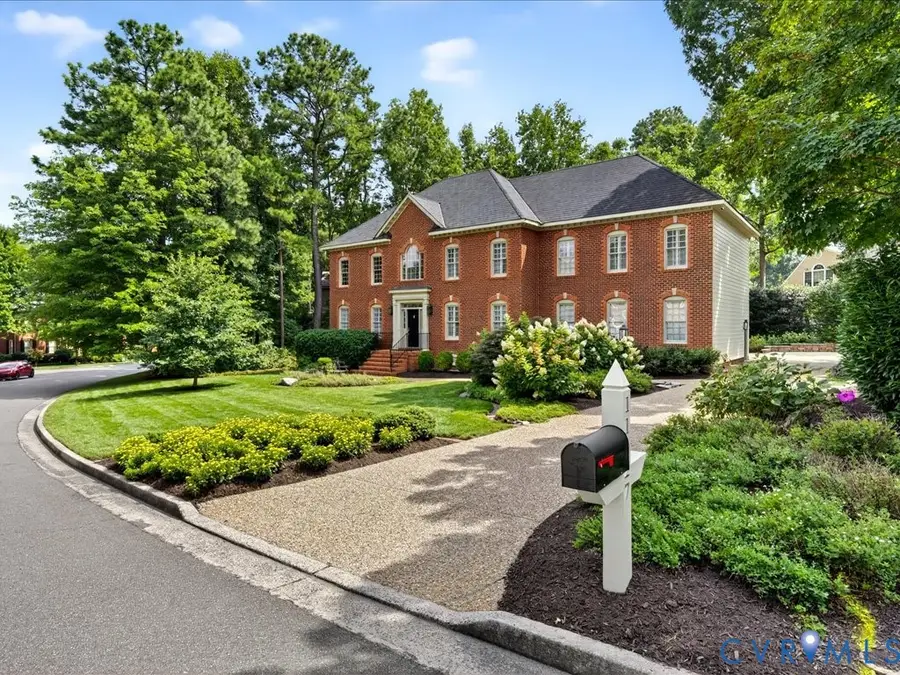
11427 Harcourt Terrace,Henrico, VA 23233
$1,165,000
- 5 Beds
- 4 Baths
- 4,268 sq. ft.
- Single family
- Active
Listed by:paige bryan
Office:shaheen ruth martin & fonville
MLS#:2521791
Source:RV
Price summary
- Price:$1,165,000
- Price per sq. ft.:$272.96
- Monthly HOA dues:$28.75
About this home
Welcome to this meticulously designed and maintained showstopper! From the moment you step into this beautiful home, you feel the warmth and care with which the original owners have treated their gorgeous property. A 2-year-old Grand Manor roof, 3 newer HVAC units (1 is brand new!), updated bathrooms and kitchen, and a stunning outdoor kitchen and fireplace are just the beginning of the finishes that make this home truly special. Enter to find an inviting, open 2-story foyer with a view of the living room, dining room, and open stairwell. Hardwood floors flow throughout the entire downstairs. The kitchen features granite countertops, custom cabinetry, a 48" Wolf range with 2 separate ovens, an additional Wolf wall oven, warming drawer, Sub-Zero refrigerator, and wine cooler. It is more than sufficient to thrill any Chef! Adjacent to the kitchen, you will find a lovely family room with a painted brick fireplace and built-in bookcases. Also open to the kitchen is a cozy sunroom with plenty of natural light and access to the amazing back yard. Not only is there an additional kitchen featuring a Lynx grill and Power burner, but there are also a stunning bluestone patio and large stone fireplace for cool evenings. Exquisite landscaping enhances the beauty of the space. The perfect place to entertain friends and family! The 2nd level is as impressive as the first and features an updated primary suite with newer upgraded carpet, a beautifully updated ensuite bath with custom cabinetry & a custom closet. The 2 additional full bathrooms have been remodeled as well and boast custom cabinets and granite countertops. The hallway and 4 additional bedrooms are outfitted with beautiful, neutral-colored wool carpet. The finished 3rd floor provides the perfect place to get away, relax, work, study, or entertain. A large cedar closet and walk-in attic complete this incredible house. You don't want to miss the perfect combination of luxury and casual comfort. Schedule your showing today!
Contact an agent
Home facts
- Year built:1998
- Listing Id #:2521791
- Added:3 day(s) ago
- Updated:August 14, 2025 at 02:31 PM
Rooms and interior
- Bedrooms:5
- Total bathrooms:4
- Full bathrooms:3
- Half bathrooms:1
- Living area:4,268 sq. ft.
Heating and cooling
- Cooling:Central Air, Zoned
- Heating:Electric, Forced Air, Heat Pump, Natural Gas, Zoned
Structure and exterior
- Roof:Shingle
- Year built:1998
- Building area:4,268 sq. ft.
- Lot area:0.28 Acres
Schools
- High school:Godwin
- Middle school:Pocahontas
- Elementary school:Short Pump
Utilities
- Water:Public
- Sewer:Public Sewer
Finances and disclosures
- Price:$1,165,000
- Price per sq. ft.:$272.96
- Tax amount:$7,228 (2025)
New listings near 11427 Harcourt Terrace
- New
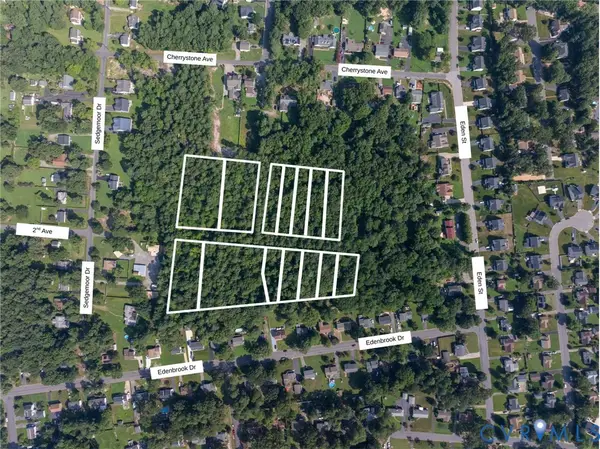 $75,000Active9.5 Acres
$75,000Active9.5 Acres1203 - 1310 2nd Avenue, Henrico, VA 23228
MLS# 2522857Listed by: MOTLEYS REAL ESTATE - New
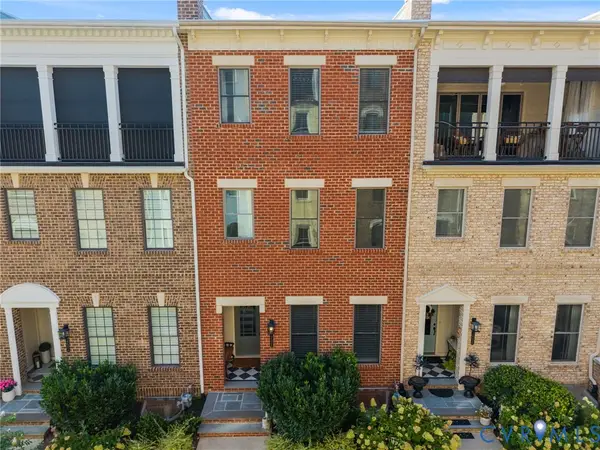 $899,950Active4 beds 5 baths2,918 sq. ft.
$899,950Active4 beds 5 baths2,918 sq. ft.12332 Purbrook Walk, Henrico, VA 23233
MLS# 2522860Listed by: THE HOGAN GROUP REAL ESTATE - Open Sat, 2 to 4pmNew
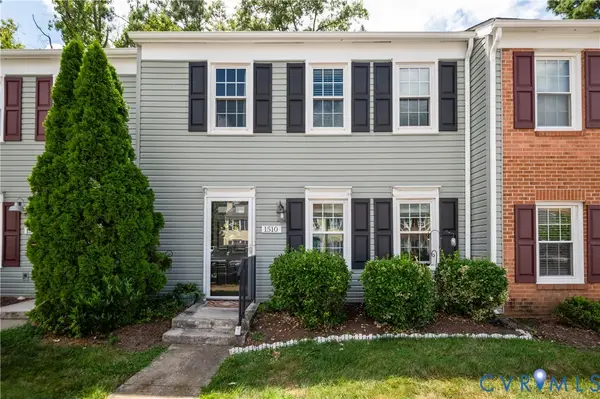 $265,000Active3 beds 2 baths1,052 sq. ft.
$265,000Active3 beds 2 baths1,052 sq. ft.1510 Honor Drive #1510, Henrico, VA 23228
MLS# 2521212Listed by: REAL BROKER LLC - Open Sun, 12 to 2pmNew
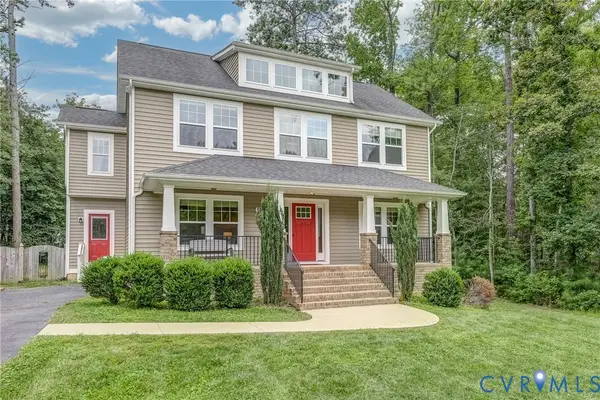 $549,000Active4 beds 3 baths2,430 sq. ft.
$549,000Active4 beds 3 baths2,430 sq. ft.8207 Gwinnett Road, Henrico, VA 23229
MLS# 2522739Listed by: HAMNETT PROPERTIES - New
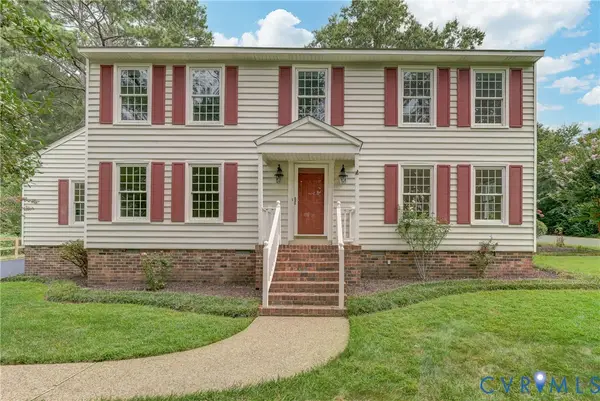 $599,950Active4 beds 3 baths2,648 sq. ft.
$599,950Active4 beds 3 baths2,648 sq. ft.10104 Waltham Drive, Henrico, VA 23238
MLS# 2521982Listed by: UNITED REAL ESTATE RICHMOND - New
 $449,000Active3 beds 3 baths2,997 sq. ft.
$449,000Active3 beds 3 baths2,997 sq. ft.1512 Monmouth Court, Henrico, VA 23238
MLS# 2522797Listed by: BHHS PENFED REALTY - Open Sun, 2 to 4pmNew
 $289,000Active3 beds 3 baths1,440 sq. ft.
$289,000Active3 beds 3 baths1,440 sq. ft.2609 Chancer Drive, Henrico, VA 23233
MLS# 2520256Listed by: COMPASS - New
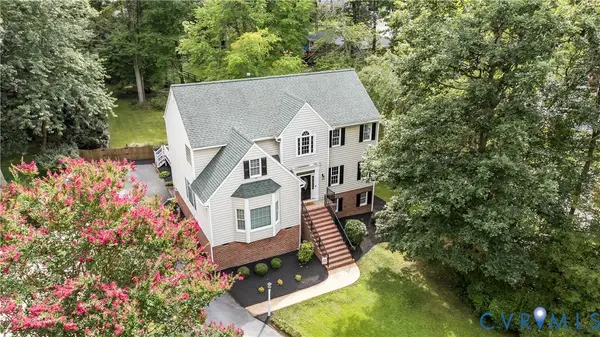 $659,000Active4 beds 4 baths3,550 sq. ft.
$659,000Active4 beds 4 baths3,550 sq. ft.10317 Waltham Drive, Henrico, VA 23238
MLS# 2521945Listed by: RE/MAX COMMONWEALTH - New
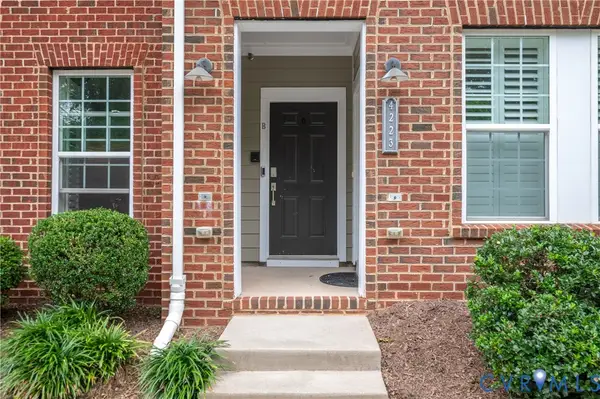 $470,000Active3 beds 3 baths2,509 sq. ft.
$470,000Active3 beds 3 baths2,509 sq. ft.4223 Saunders Tavern Trail #B, Henrico, VA 23233
MLS# 2522162Listed by: REAL BROKER LLC - Open Sun, 1 to 3pmNew
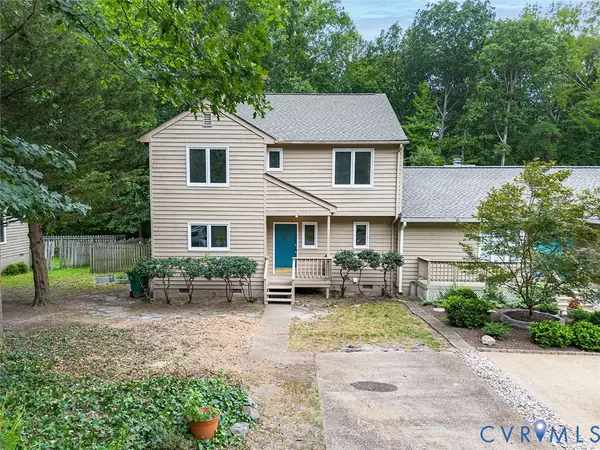 $415,000Active3 beds 3 baths1,534 sq. ft.
$415,000Active3 beds 3 baths1,534 sq. ft.12916 Copperas Lane, Henrico, VA 23233
MLS# 2521153Listed by: EXIT FIRST REALTY
