11507 Barrington Bridge Terrace, Henrico, VA 23233
Local realty services provided by:Better Homes and Gardens Real Estate Base Camp
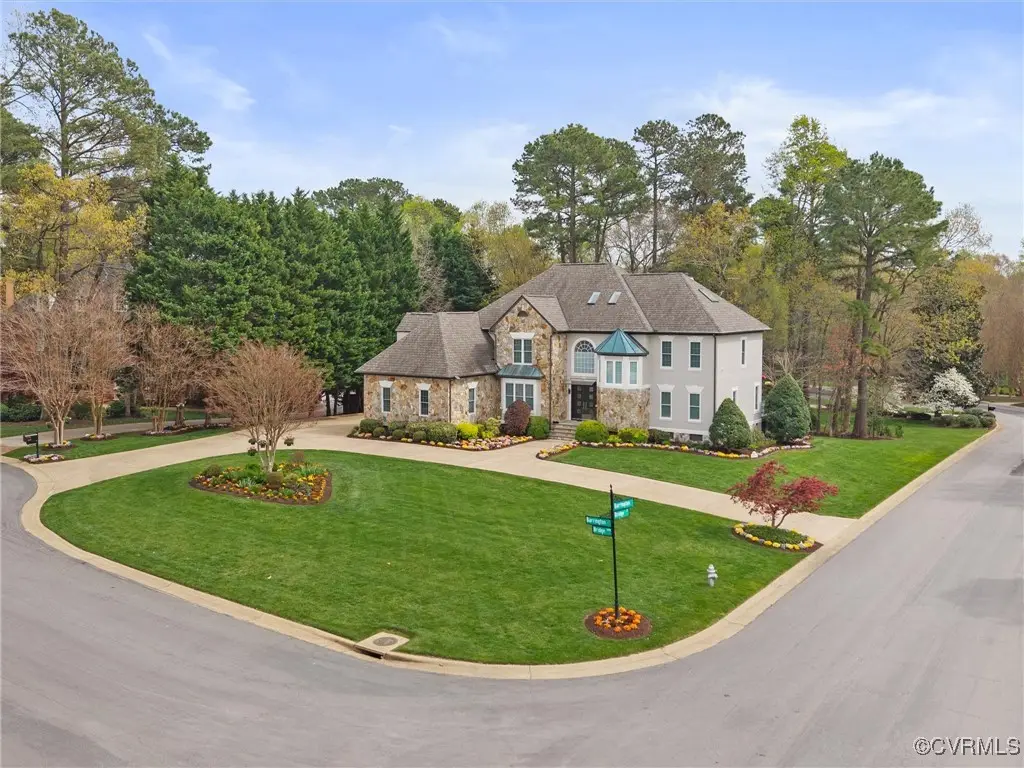

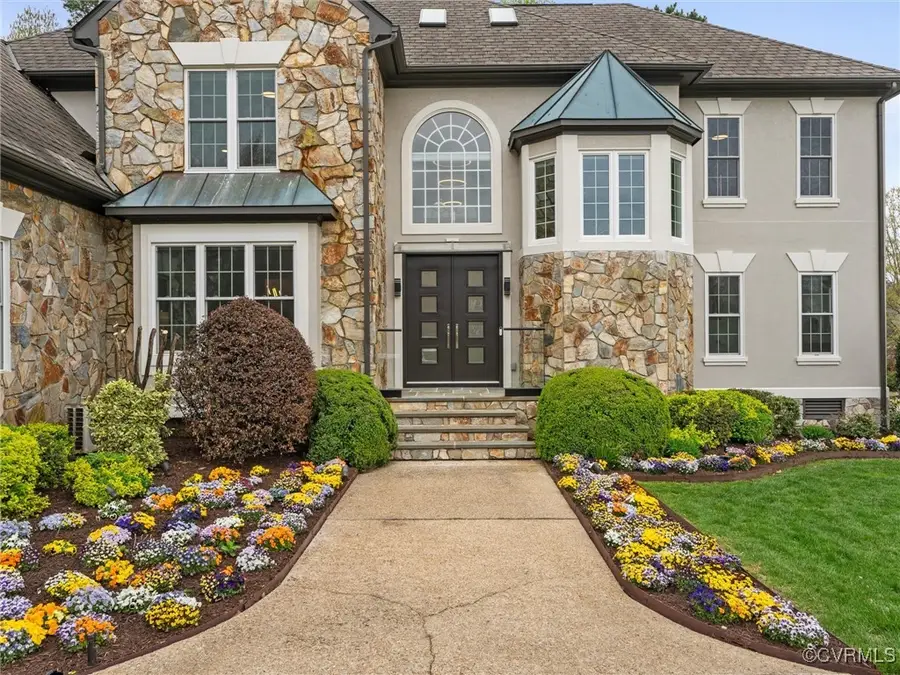
Listed by:raven sickal
Office:open gate realty group
MLS#:2515328
Source:RV
Price summary
- Price:$1,650,000
- Price per sq. ft.:$331.13
- Monthly HOA dues:$50
About this home
Located in the sought after Barrington Community, this home was completely renovated in 2024 and sits on a beautifully manicured half-acre corner lot. You will be captivated by the sheer luxury of this home as soon as you step into the front entry. Greeted by the grand foyer and the turned staircase modernized with glass handrails, you are introduced to the spectacular living and entertaining spaces this home has to offer. The formal dining room is spacious and perfect for entertaining friends and family. The family room sits at the center rear of the home and provides the warmth that brings families together in front of the gas fireplace and overlooks and accesses the expansive deck and rear yard. Adjacent is the formal living room that offers flexibility in its use and is a fantastic space with access to the deck and rear yard. The real showcase of the home is the kitchen – this is what Chefs dream of. Well appointed with top of the line GE Monogram commercial grade appliances, sleek modern cabinetry, a 14’ island with waterfall Quartz countertops and full Quartz backsplash, concealed refrigerator and freezer, 2 dishwashers, chilled and room temperature wine storage, custom LED lighting throughout. The front and rear staircases lead you to the second floor where you’ll find 4 uniquely designed bedrooms. Three of which are en suite. Each space has its own purpose and personality, all delivering something different. Decadent finishes, fireplaces, custom closets, masterfully designed bathrooms with marble, custom vanities, led lighting…details you have to see in person. The third level is a private versatile space that includes a theatre with laser projector ,screen, and premium surround sound, a spa like bathroom with shower and free-standing tub, a bedroom, and a Zen area for meditation including a fireplace. The attention to detail is unparalleled, finished heated/cooled garage, new composite decking, glass railing, and 2 firepits, Engineered Hardwoods throughout, phenomenal location -convenient to everything
Contact an agent
Home facts
- Year built:1997
- Listing Id #:2515328
- Added:72 day(s) ago
- Updated:August 14, 2025 at 07:33 AM
Rooms and interior
- Bedrooms:5
- Total bathrooms:5
- Full bathrooms:4
- Half bathrooms:1
- Living area:4,983 sq. ft.
Heating and cooling
- Cooling:Central Air, Electric, Zoned
- Heating:Electric, Forced Air, Natural Gas, Zoned
Structure and exterior
- Roof:Composition, Shingle
- Year built:1997
- Building area:4,983 sq. ft.
- Lot area:0.52 Acres
Schools
- High school:Godwin
- Middle school:Pocahontas
- Elementary school:Short Pump
Utilities
- Water:Public
- Sewer:Public Sewer
Finances and disclosures
- Price:$1,650,000
- Price per sq. ft.:$331.13
- Tax amount:$8,657 (2024)
New listings near 11507 Barrington Bridge Terrace
- New
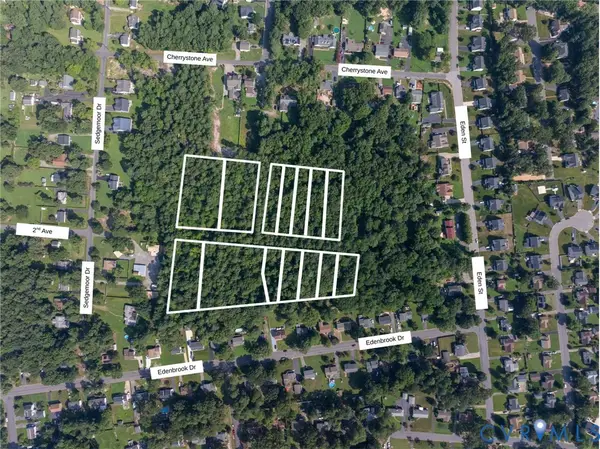 $75,000Active9.5 Acres
$75,000Active9.5 Acres1203 - 1310 2nd Avenue, Henrico, VA 23228
MLS# 2522857Listed by: MOTLEYS REAL ESTATE - New
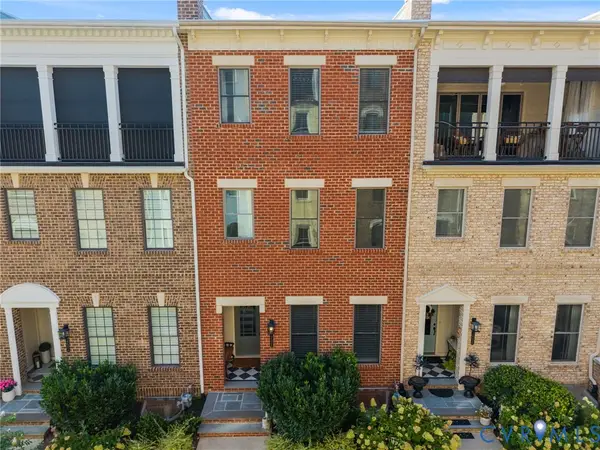 $899,950Active4 beds 5 baths2,918 sq. ft.
$899,950Active4 beds 5 baths2,918 sq. ft.12332 Purbrook Walk, Henrico, VA 23233
MLS# 2522860Listed by: THE HOGAN GROUP REAL ESTATE - Open Sat, 2 to 4pmNew
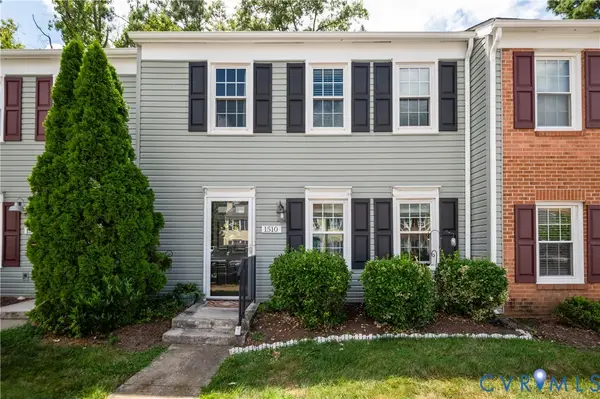 $265,000Active3 beds 2 baths1,052 sq. ft.
$265,000Active3 beds 2 baths1,052 sq. ft.1510 Honor Drive #1510, Henrico, VA 23228
MLS# 2521212Listed by: REAL BROKER LLC - Open Sun, 12 to 2pmNew
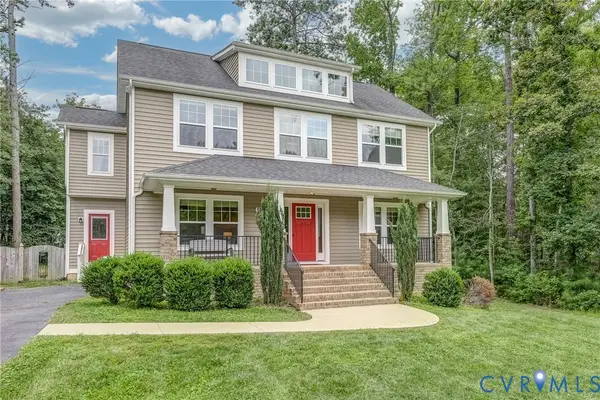 $549,000Active4 beds 3 baths2,430 sq. ft.
$549,000Active4 beds 3 baths2,430 sq. ft.8207 Gwinnett Road, Henrico, VA 23229
MLS# 2522739Listed by: HAMNETT PROPERTIES - New
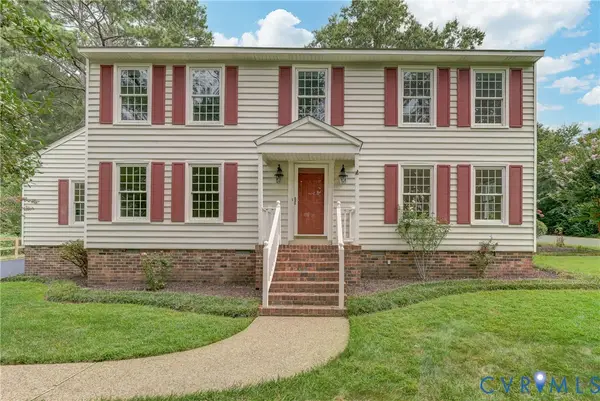 $599,950Active4 beds 3 baths2,648 sq. ft.
$599,950Active4 beds 3 baths2,648 sq. ft.10104 Waltham Drive, Henrico, VA 23238
MLS# 2521982Listed by: UNITED REAL ESTATE RICHMOND - New
 $449,000Active3 beds 3 baths2,997 sq. ft.
$449,000Active3 beds 3 baths2,997 sq. ft.1512 Monmouth Court, Henrico, VA 23238
MLS# 2522797Listed by: BHHS PENFED REALTY - Open Sun, 2 to 4pmNew
 $289,000Active3 beds 3 baths1,440 sq. ft.
$289,000Active3 beds 3 baths1,440 sq. ft.2609 Chancer Drive, Henrico, VA 23233
MLS# 2520256Listed by: COMPASS - New
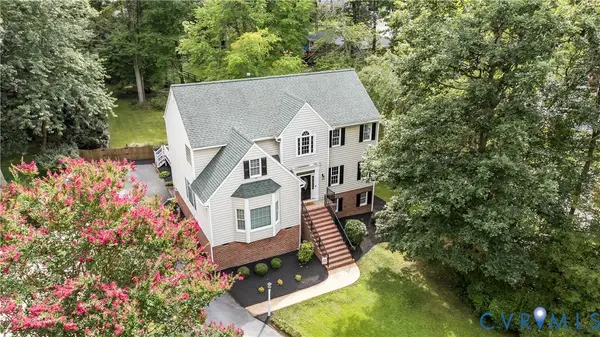 $659,000Active4 beds 4 baths3,550 sq. ft.
$659,000Active4 beds 4 baths3,550 sq. ft.10317 Waltham Drive, Henrico, VA 23238
MLS# 2521945Listed by: RE/MAX COMMONWEALTH - New
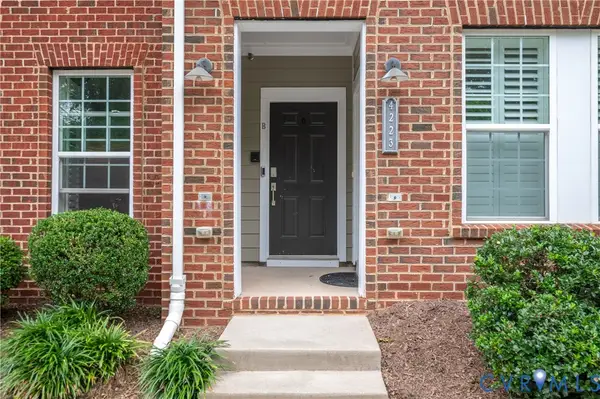 $470,000Active3 beds 3 baths2,509 sq. ft.
$470,000Active3 beds 3 baths2,509 sq. ft.4223 Saunders Tavern Trail #B, Henrico, VA 23233
MLS# 2522162Listed by: REAL BROKER LLC - Open Sun, 1 to 3pmNew
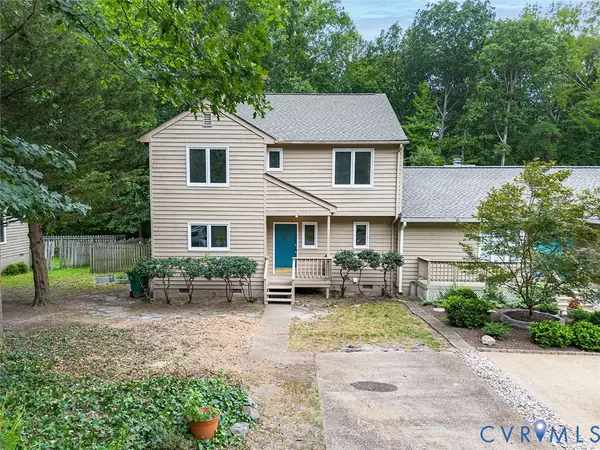 $415,000Active3 beds 3 baths1,534 sq. ft.
$415,000Active3 beds 3 baths1,534 sq. ft.12916 Copperas Lane, Henrico, VA 23233
MLS# 2521153Listed by: EXIT FIRST REALTY
