11924 Evening Loop, Henrico, VA 23233
Local realty services provided by:Better Homes and Gardens Real Estate Native American Group
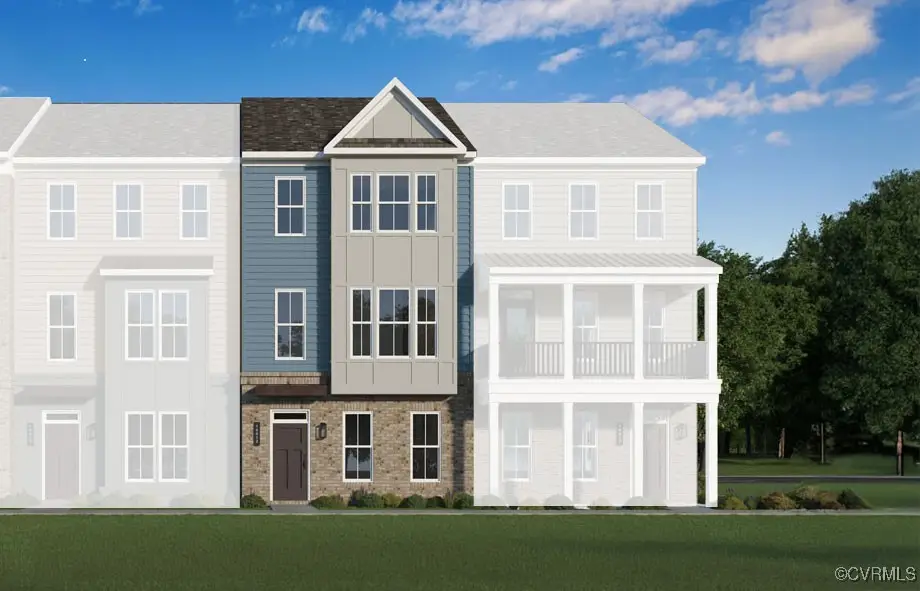
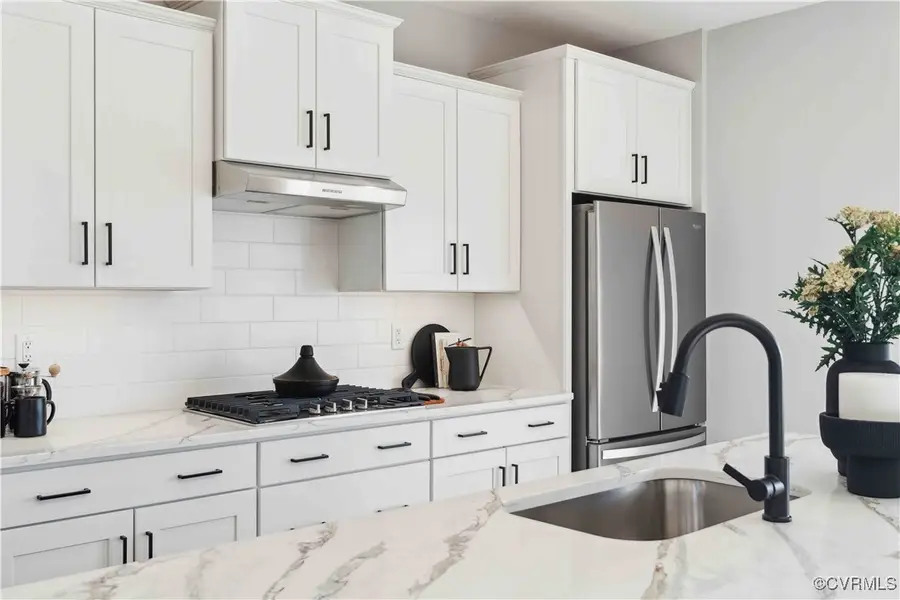
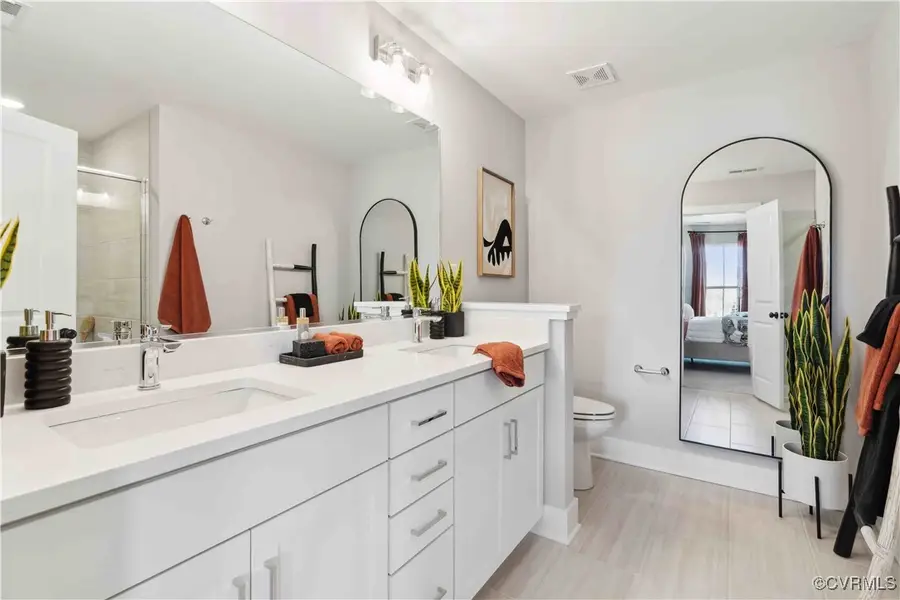
11924 Evening Loop,Henrico, VA 23233
$542,305
- 3 Beds
- 4 Baths
- 2,097 sq. ft.
- Townhouse
- Pending
Listed by:kim tierney
Office:virginia colony realty inc
MLS#:2521487
Source:RV
Price summary
- Price:$542,305
- Price per sq. ft.:$258.61
- Monthly HOA dues:$190
About this home
Welcome to the Richmond "D" by Main Street Homes This brand-new, energy-efficient three-story townhome features 3 bedrooms, 3.5 baths, and a spacious 2-car rear-entry garage. Enjoy quality upgrades like oak stairs, HardiePlank® siding, a tankless water heater, and a covered rear deck. The first floor includes a private guest bedroom with a full bath and ample storage. The second floor's open layout is perfect for entertaining, with a rear kitchen featuring quartz countertops, stainless steel appliances, gas cooktop, walk-in pantry, and a large island. Upstairs, the primary suite offers two walk-in closets and a spa-like bath, while a second guest suite and laundry room complete the top level.
Located in Shire Walk, a low-maintenance Henrico County community with green spaces, fire pit, and close proximity to Short Pump's shopping, dining, and entertainment.
Henrico County, located just 12 miles from the Richmond International Airport, offers an exceptional blend of parks and natural beauty. Over 40 parks with lakes, rivers, and miles of trails are located alongside premier recreational amenities, including golf, tennis, pickleball, cricket fields, baseball diamonds, disc golf, skateparks, and youth/adult leagues. Residents love living in Henrico County for its championship pickleball courts at Pouncey Tract, indoor and outdoor sports complexes, cricket tournaments at Deep Run and Castle Point, and top-tier golf and tennis options.
Don’t miss your opportunity to own this stunning townhome in one of the area’s most sought-after locations! *Note, Home is under construction- photos are samples.
Contact an agent
Home facts
- Year built:2025
- Listing Id #:2521487
- Added:119 day(s) ago
- Updated:August 14, 2025 at 07:33 AM
Rooms and interior
- Bedrooms:3
- Total bathrooms:4
- Full bathrooms:3
- Half bathrooms:1
- Living area:2,097 sq. ft.
Heating and cooling
- Cooling:Electric, Zoned
- Heating:Electric, Natural Gas, Zoned
Structure and exterior
- Roof:Shingle
- Year built:2025
- Building area:2,097 sq. ft.
Schools
- High school:Godwin
- Middle school:Pocahontas
- Elementary school:Gayton
Utilities
- Water:Public
- Sewer:Public Sewer
Finances and disclosures
- Price:$542,305
- Price per sq. ft.:$258.61
New listings near 11924 Evening Loop
- New
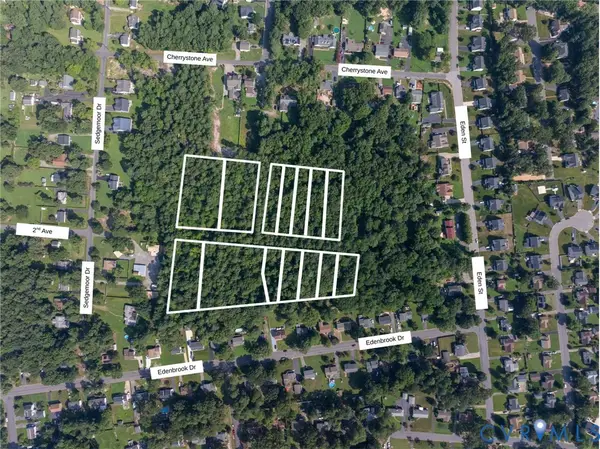 $75,000Active9.5 Acres
$75,000Active9.5 Acres1203 - 1310 2nd Avenue, Henrico, VA 23228
MLS# 2522857Listed by: MOTLEYS REAL ESTATE - New
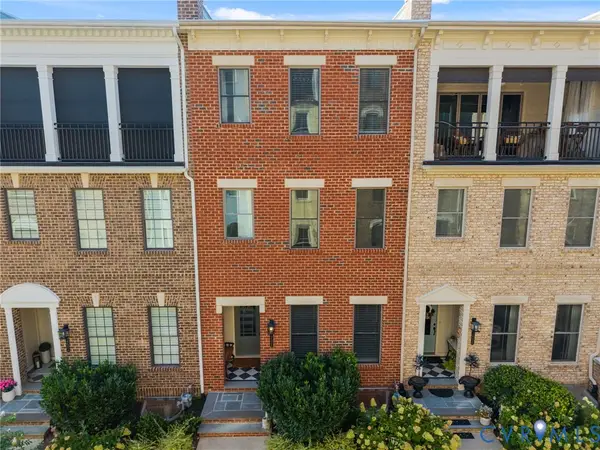 $899,950Active4 beds 5 baths2,918 sq. ft.
$899,950Active4 beds 5 baths2,918 sq. ft.12332 Purbrook Walk, Henrico, VA 23233
MLS# 2522860Listed by: THE HOGAN GROUP REAL ESTATE - Open Sat, 2 to 4pmNew
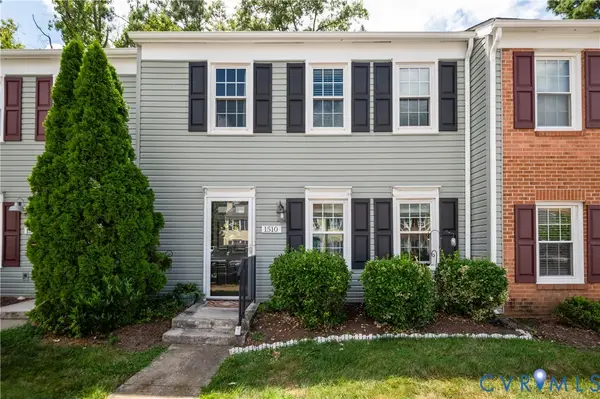 $265,000Active3 beds 2 baths1,052 sq. ft.
$265,000Active3 beds 2 baths1,052 sq. ft.1510 Honor Drive #1510, Henrico, VA 23228
MLS# 2521212Listed by: REAL BROKER LLC - Open Sun, 12 to 2pmNew
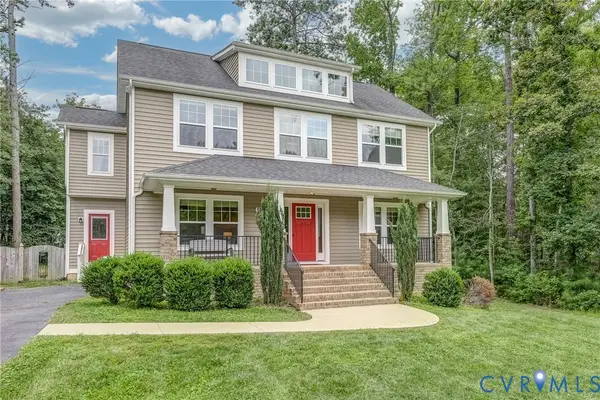 $549,000Active4 beds 3 baths2,430 sq. ft.
$549,000Active4 beds 3 baths2,430 sq. ft.8207 Gwinnett Road, Henrico, VA 23229
MLS# 2522739Listed by: HAMNETT PROPERTIES - New
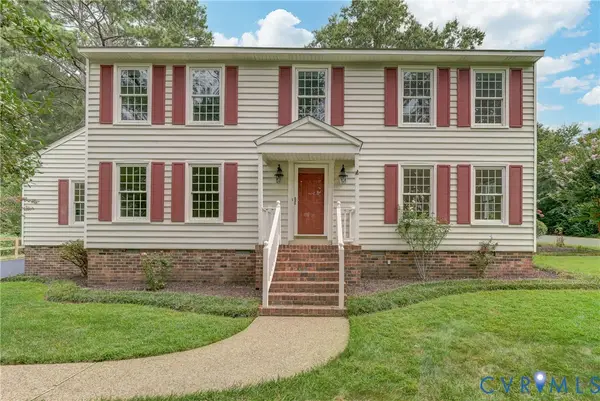 $599,950Active4 beds 3 baths2,648 sq. ft.
$599,950Active4 beds 3 baths2,648 sq. ft.10104 Waltham Drive, Henrico, VA 23238
MLS# 2521982Listed by: UNITED REAL ESTATE RICHMOND - New
 $449,000Active3 beds 3 baths2,997 sq. ft.
$449,000Active3 beds 3 baths2,997 sq. ft.1512 Monmouth Court, Henrico, VA 23238
MLS# 2522797Listed by: BHHS PENFED REALTY - Open Sun, 2 to 4pmNew
 $289,000Active3 beds 3 baths1,440 sq. ft.
$289,000Active3 beds 3 baths1,440 sq. ft.2609 Chancer Drive, Henrico, VA 23233
MLS# 2520256Listed by: COMPASS - New
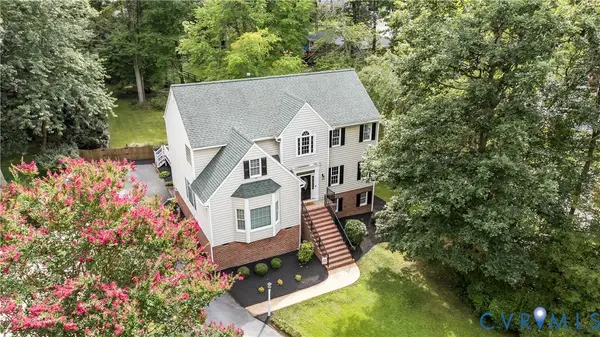 $659,000Active4 beds 4 baths3,550 sq. ft.
$659,000Active4 beds 4 baths3,550 sq. ft.10317 Waltham Drive, Henrico, VA 23238
MLS# 2521945Listed by: RE/MAX COMMONWEALTH - New
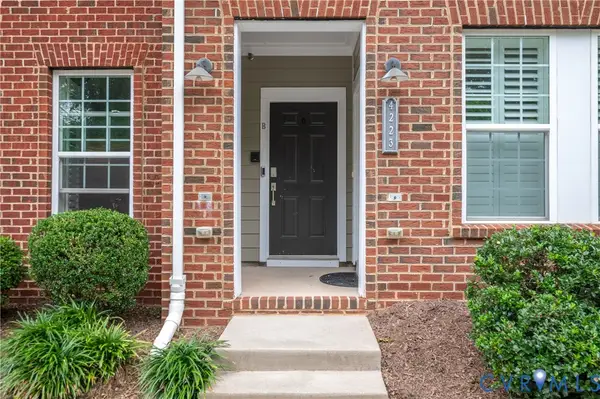 $470,000Active3 beds 3 baths2,509 sq. ft.
$470,000Active3 beds 3 baths2,509 sq. ft.4223 Saunders Tavern Trail #B, Henrico, VA 23233
MLS# 2522162Listed by: REAL BROKER LLC - Open Sun, 1 to 3pmNew
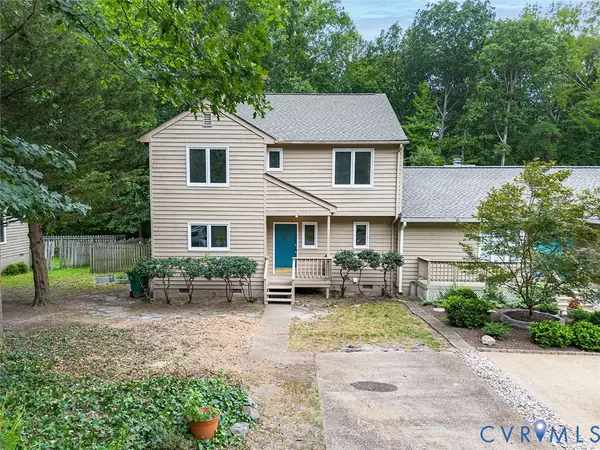 $415,000Active3 beds 3 baths1,534 sq. ft.
$415,000Active3 beds 3 baths1,534 sq. ft.12916 Copperas Lane, Henrico, VA 23233
MLS# 2521153Listed by: EXIT FIRST REALTY
