12125 Ormond Drive, Henrico, VA 23233
Local realty services provided by:Better Homes and Gardens Real Estate Base Camp
Listed by:necole simmons
Office:profound property group llc.
MLS#:2525978
Source:RV
Price summary
- Price:$614,999
- Price per sq. ft.:$281.08
About this home
Welcome to a stunning home that delivers all the amenities of an HOA-style neighborhood without the fees or restrictions. This exquisitely renovated four-bedroom, 2.5-bath residence sits on a large, level lot in the desirable Glen Gary subdivision, blending modern elegance with timeless classic charm to exude that feeling of HOME!
The heart of the home is a chef’s-kiss kitchen—a true showstopper—featuring a massive center island with seating, gorgeous custom cabinetry and countertops, a pot filler, an eye-catching designer hood vent, and premium appliances too. Separate Formal Dining as well as the Eat-In Kitchen offer plenty of space to spread out. Recessed lighting brightens every space, creating an inviting flow for entertaining, relaxing, and everyday living in style.
Upstairs, a true owner’s retreat awaits. The luxury spa-like bath features a standalone glass enclosed shower, an inviting freestanding soaking tub, dual vanities, and elegant finishes, offering a serene luxury escape with space and comfort to spare.
Thoughtful upgrades sparkle throughout: a newer dimensional roof, a recently serviced high-efficiency HVAC system, fully paid-for solar panels, and updated fixtures and finishes in every room and designed with a keen eye for style & sophistication. Outdoor living is equally luxurious with a fully fenced backyard, detached storage shed, and a gorgeous screened-in porch with ceiling fan & electrical outlets overlooking tranquil landscaped grounds enhanced with custom hardscaping—perfect for morning coffee or sunset gatherings.
This well-done renovation is move-in ready and designed for today’s savvy buyer who values low maintenance, energy efficiency, and refined design. Experience the rare opportunity to enjoy upscale suburban living with nothing to do but bring your things and start enjoying life in this home!
Contact an agent
Home facts
- Year built:1989
- Listing ID #:2525978
- Added:4 day(s) ago
- Updated:September 22, 2025 at 05:02 PM
Rooms and interior
- Bedrooms:4
- Total bathrooms:3
- Full bathrooms:2
- Half bathrooms:1
- Living area:2,188 sq. ft.
Heating and cooling
- Cooling:Central Air, Electric
- Heating:Electric, Zoned
Structure and exterior
- Roof:Shingle
- Year built:1989
- Building area:2,188 sq. ft.
- Lot area:0.24 Acres
Schools
- High school:Godwin
- Middle school:Pocahontas
- Elementary school:Gayton
Utilities
- Water:Public
- Sewer:Public Sewer
Finances and disclosures
- Price:$614,999
- Price per sq. ft.:$281.08
- Tax amount:$4,431 (2025)
New listings near 12125 Ormond Drive
- New
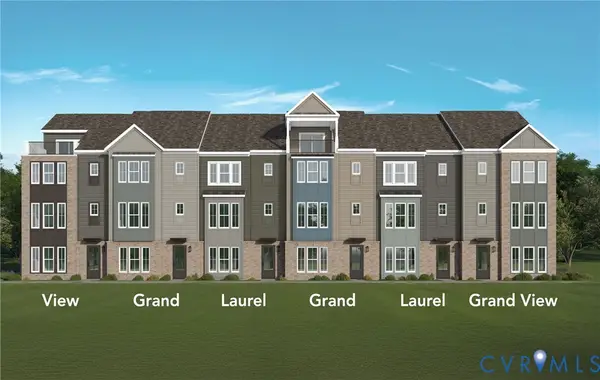 $625,910Active4 beds 5 baths2,819 sq. ft.
$625,910Active4 beds 5 baths2,819 sq. ft.12026 Flowering Lavender Loop, Henrico, VA 23233
MLS# 2526709Listed by: VIRGINIA COLONY REALTY INC - Open Wed, 4 to 5:30pmNew
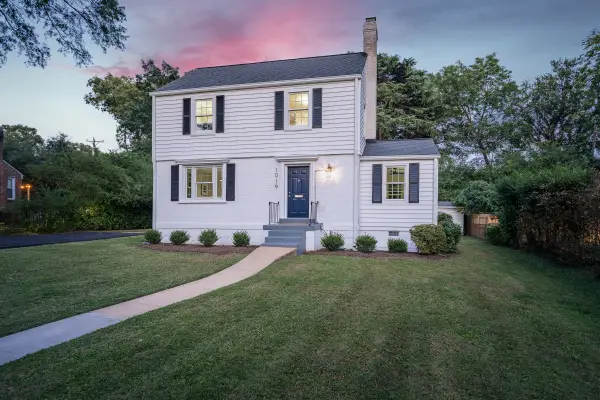 $685,000Active3 beds 2 baths2,312 sq. ft.
$685,000Active3 beds 2 baths2,312 sq. ft.1019 Baldwin Road, Henrico, VA 23229
MLS# 2525740Listed by: THE STEELE GROUP - Coming Soon
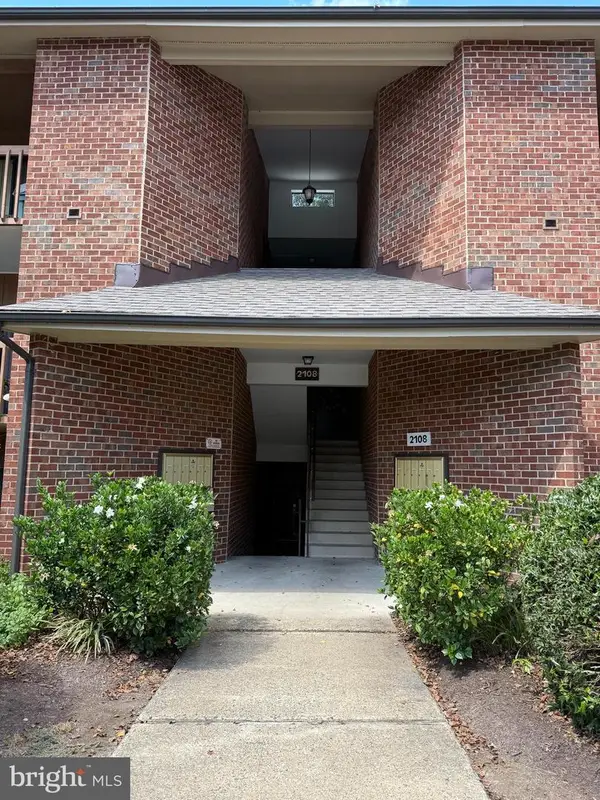 $260,000Coming Soon2 beds 2 baths
$260,000Coming Soon2 beds 2 baths2108-7 Turtle Run Dr #7, HENRICO, VA 23233
MLS# VAHN2001068Listed by: INNOVATE REAL ESTATE INC - New
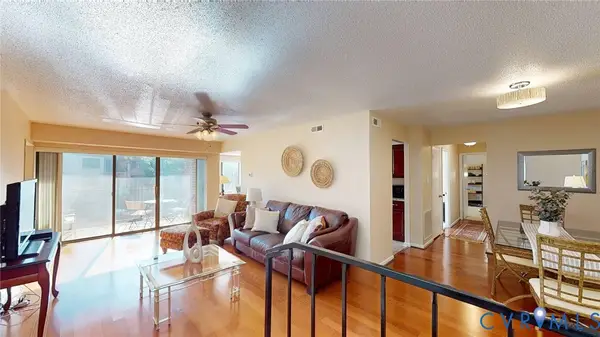 $210,000Active2 beds 2 baths1,181 sq. ft.
$210,000Active2 beds 2 baths1,181 sq. ft.1507 Thistle Road #103, Henrico, VA 23238
MLS# 2526271Listed by: EXP REALTY LLC - New
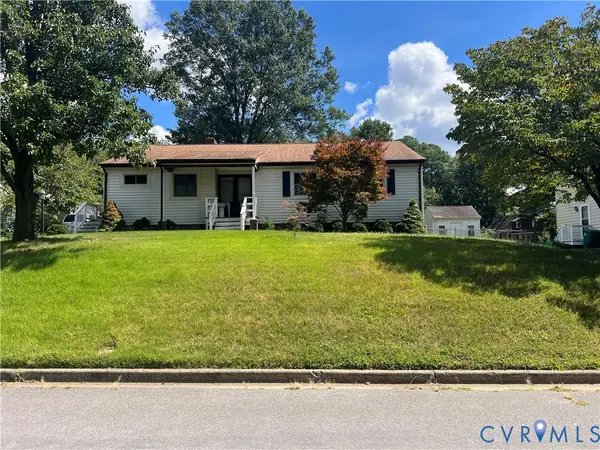 $325,000Active3 beds 2 baths1,644 sq. ft.
$325,000Active3 beds 2 baths1,644 sq. ft.3003 Rudolph Road, Henrico, VA 23294
MLS# 2526541Listed by: KEETON & CO REAL ESTATE - New
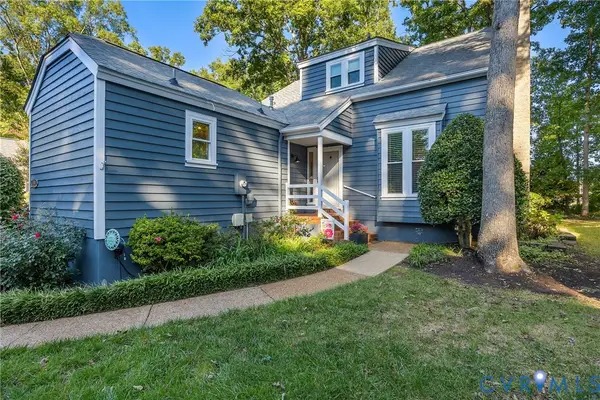 $410,000Active3 beds 3 baths2,097 sq. ft.
$410,000Active3 beds 3 baths2,097 sq. ft.11811 Coat Bridge Lane, Henrico, VA 23238
MLS# 2525309Listed by: THE GOOD LIFE RVA - New
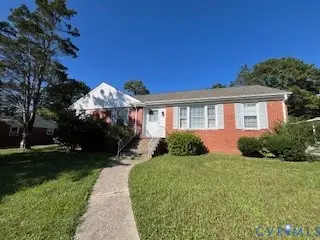 $335,000Active3 beds 2 baths1,452 sq. ft.
$335,000Active3 beds 2 baths1,452 sq. ft.8702 Claymont Drive, Henrico, VA 23229
MLS# 2526482Listed by: GUARDIAN REALTY LLC - New
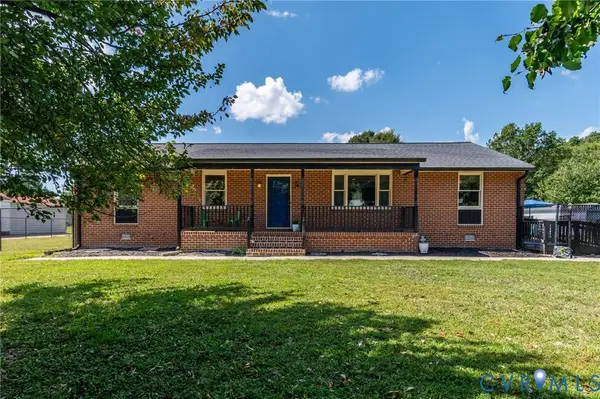 $398,000Active3 beds 2 baths1,682 sq. ft.
$398,000Active3 beds 2 baths1,682 sq. ft.8024 Wood Mill Drive, Henrico, VA 23231
MLS# 2526545Listed by: VIRGINIA CAPITAL REALTY - New
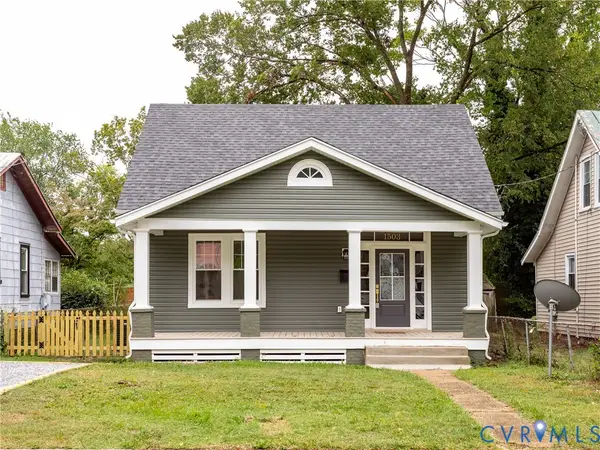 $389,500Active3 beds 3 baths1,386 sq. ft.
$389,500Active3 beds 3 baths1,386 sq. ft.1503 Nelson Street, Richmond, VA 23231
MLS# 2521318Listed by: BRUSH REALTY LLC - New
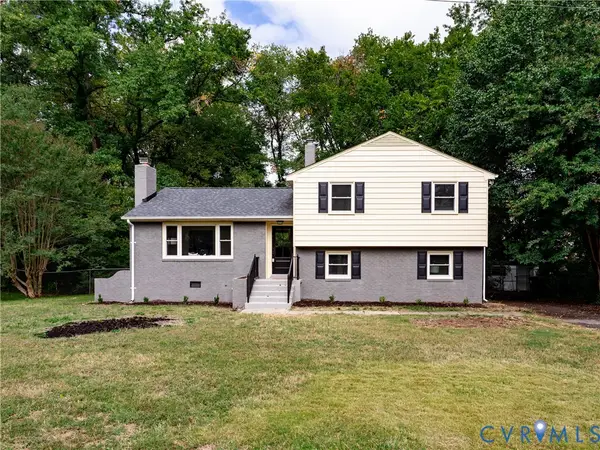 $389,500Active4 beds 2 baths1,856 sq. ft.
$389,500Active4 beds 2 baths1,856 sq. ft.3010 Elmbrook Road, Henrico, VA 23228
MLS# 2523788Listed by: BRUSH REALTY LLC
