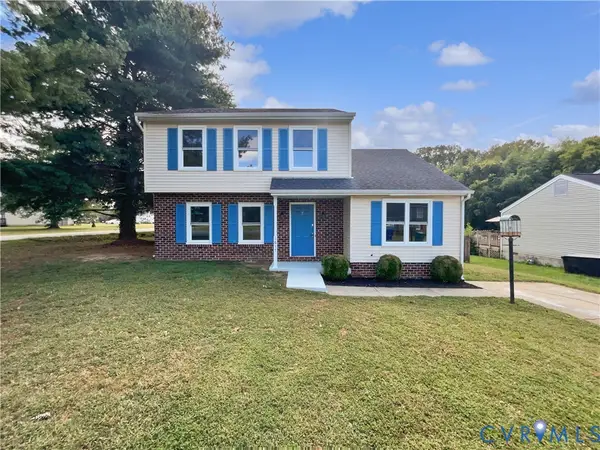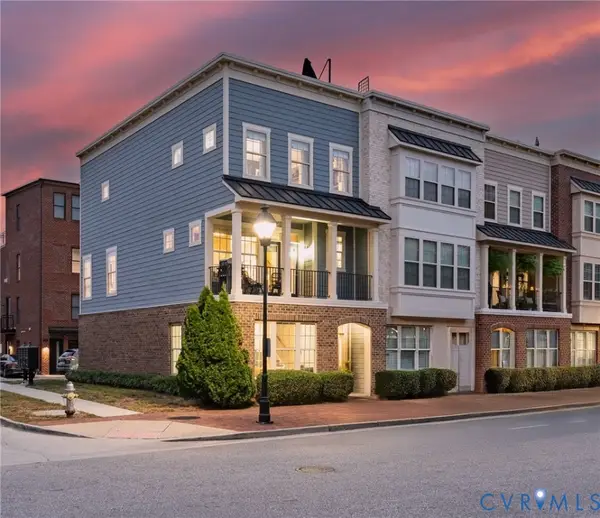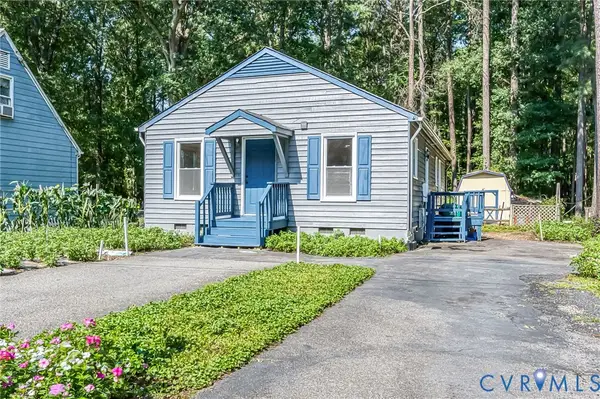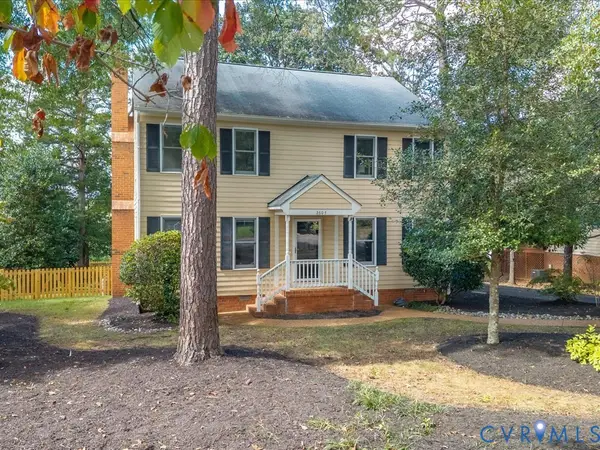12649 Fawn Lane, Goochland, VA 23233
Local realty services provided by:Better Homes and Gardens Real Estate Base Camp
12649 Fawn Lane,Goochland, VA 23233
$745,000
- 5 Beds
- 4 Baths
- 3,182 sq. ft.
- Single family
- Active
Listed by:heather paoloni
Office:long & foster realtors
MLS#:2522563
Source:RV
Price summary
- Price:$745,000
- Price per sq. ft.:$234.13
About this home
Tucked away near the woods in private Bellview Gardens, a circular drive and delightful landscaping set the stage for this sophisticated home. Traditional Colonial façade, but once inside you'll be amazed by luxurious interiors. There are endless opportunities to live and entertain comfortably in the beautifully designed spaces. Lovely foyer welcomes guests. To the right, a music room easily accommodates a baby grand piano, but the room could be a formal dining room. To the left, an impressive living room is filled with natural light and anchored by a striking wood-burning fireplace. The open-concept kitchen features crisp white cabinets, granite countertops, and stainless-steel appliances, including a Wolf gas cooktop, wall oven and microwave, and new refrigerator and dishwasher. A large updated pantry keeps everything organized, while a peninsula with countertop seating and an adjacent breakfast area make casual dining a breeze. Sliding glass doors open to the hardscaped, back patio and grassy yard, complete with a dedicated horseshoe pit. A spacious lounge/reading area connects the dining area, private office, family room, and flex/rec room. The cozy family room is ideal for relaxing or watching TV and also has access to the patio. The office includes French doors, built-in cabinetry, and granite counters, while a convenient half bath, rec room, and laundry room round out the main level. French doors at the back lead to a deck and an inviting guest cottage. Perfect for in-laws or an au pair, the cottage has a kitchenette with granite counters, a living area, a bedroom, and a full bath. Upstairs, the stunning primary suite boasts a large walk-in closet and a newly renovated spa-like bath with soaking tub, double vanity, and glass-enclosed tiled shower. Three additional spacious bedrooms with large closets share a hall bath. This remarkable home offers the tranquility of the country yet is just minutes from Route 288 and the shops and restaurants of Short Pump. This property is a rare find.
Contact an agent
Home facts
- Year built:1972
- Listing ID #:2522563
- Added:1 day(s) ago
- Updated:September 16, 2025 at 10:50 PM
Rooms and interior
- Bedrooms:5
- Total bathrooms:4
- Full bathrooms:3
- Half bathrooms:1
- Living area:3,182 sq. ft.
Heating and cooling
- Cooling:Attic Fan, Electric, Zoned
- Heating:Electric, Zoned
Structure and exterior
- Roof:Composition
- Year built:1972
- Building area:3,182 sq. ft.
- Lot area:0.6 Acres
Schools
- High school:Goochland
- Middle school:Goochland
- Elementary school:Randolph
Utilities
- Water:Well
- Sewer:Public Sewer
Finances and disclosures
- Price:$745,000
- Price per sq. ft.:$234.13
- Tax amount:$3,484 (2024)
New listings near 12649 Fawn Lane
- New
 $649,950Active4 beds 3 baths2,770 sq. ft.
$649,950Active4 beds 3 baths2,770 sq. ft.1011 Ridge Top Road, Henrico, VA 23229
MLS# 2526148Listed by: RE/MAX COMMONWEALTH - New
 $348,575Active3 beds 3 baths1,525 sq. ft.
$348,575Active3 beds 3 baths1,525 sq. ft.920 Encore Autumn Lane #B-16, Henrico, VA 23227
MLS# 2526225Listed by: LONG & FOSTER REALTORS - New
 $310,000Active3 beds 2 baths1,536 sq. ft.
$310,000Active3 beds 2 baths1,536 sq. ft.1617 Almond Creek Court, Henrico, VA 23231
MLS# 2526231Listed by: OPENDOOR BROKERAGE LLC - Open Wed, 4 to 5:30pmNew
 $645,000Active2 beds 4 baths2,072 sq. ft.
$645,000Active2 beds 4 baths2,072 sq. ft.4908 Old Main Street, Henrico, VA 23231
MLS# 2525649Listed by: THE STEELE GROUP - New
 $325,000Active3 beds 2 baths1,820 sq. ft.
$325,000Active3 beds 2 baths1,820 sq. ft.9004 Willowbrook Drive, Henrico, VA 23228
MLS# 2526039Listed by: UNITED REAL ESTATE RICHMOND - New
 $275,000Active3 beds 2 baths1,056 sq. ft.
$275,000Active3 beds 2 baths1,056 sq. ft.6820 Cloverdale Street, Henrico, VA 23228
MLS# 2526057Listed by: TRINITY REAL ESTATE  $349,710Pending3 beds 3 baths1,525 sq. ft.
$349,710Pending3 beds 3 baths1,525 sq. ft.900 Encore Autumn Lane #C-24, Henrico, VA 23227
MLS# 2526165Listed by: LONG & FOSTER REALTORS- New
 $500,000Active3 beds 3 baths2,058 sq. ft.
$500,000Active3 beds 3 baths2,058 sq. ft.2607 Mallards Crossing, Henrico, VA 23233
MLS# 2525102Listed by: MAISON REAL ESTATE BOUTIQUE - New
 $299,950Active3 beds 2 baths1,074 sq. ft.
$299,950Active3 beds 2 baths1,074 sq. ft.7512 Landsworth Avenue, Henrico, VA 23228
MLS# 2525700Listed by: HOMETOWN REALTY
