1311 Stoneycreek Drive, Henrico, VA 23238
Local realty services provided by:Better Homes and Gardens Real Estate Base Camp
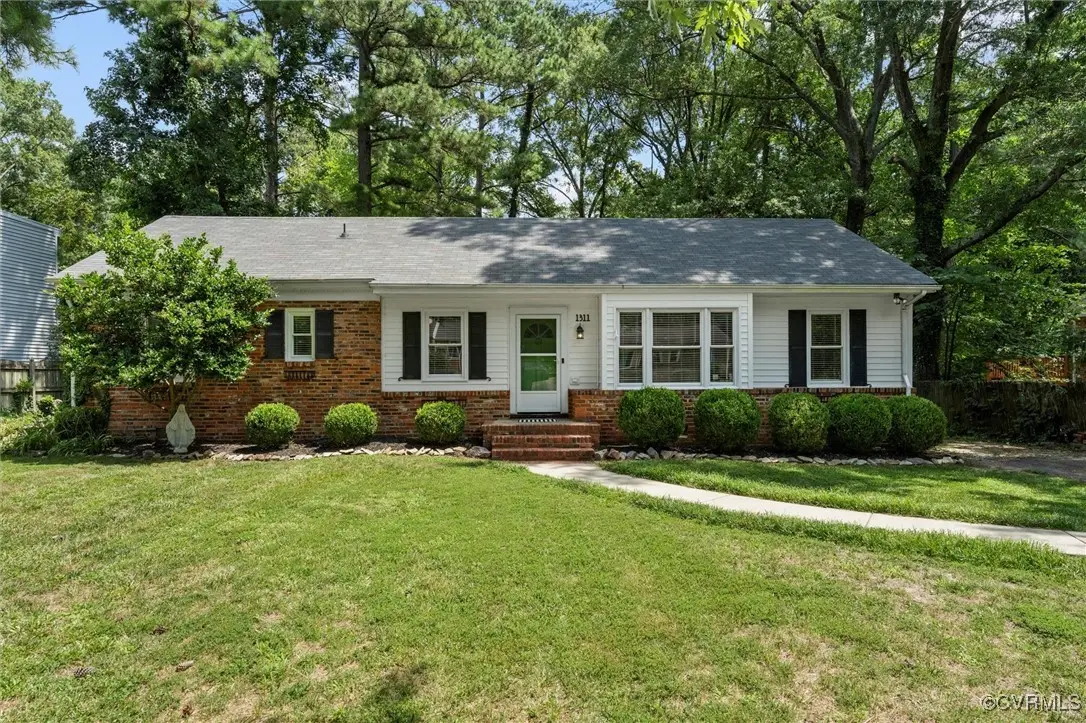
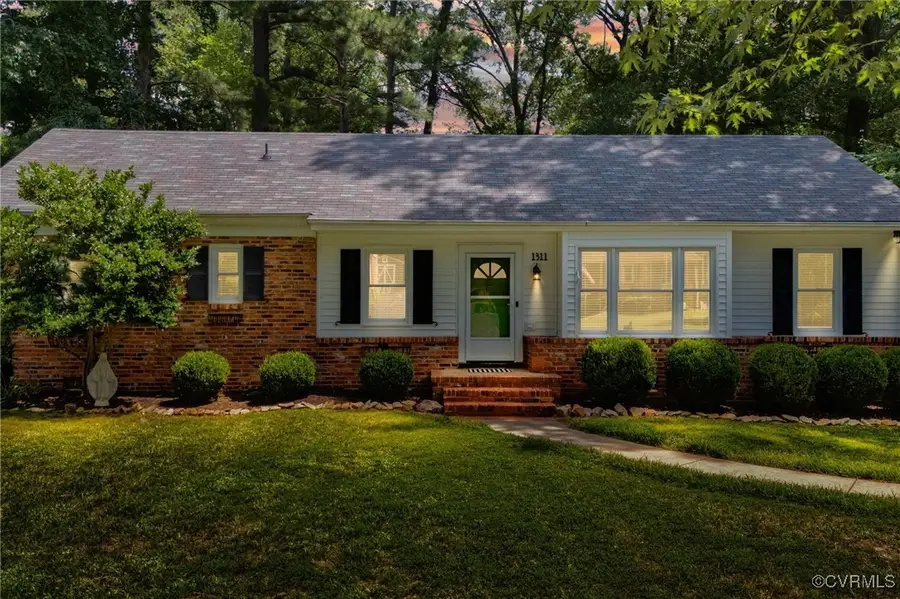
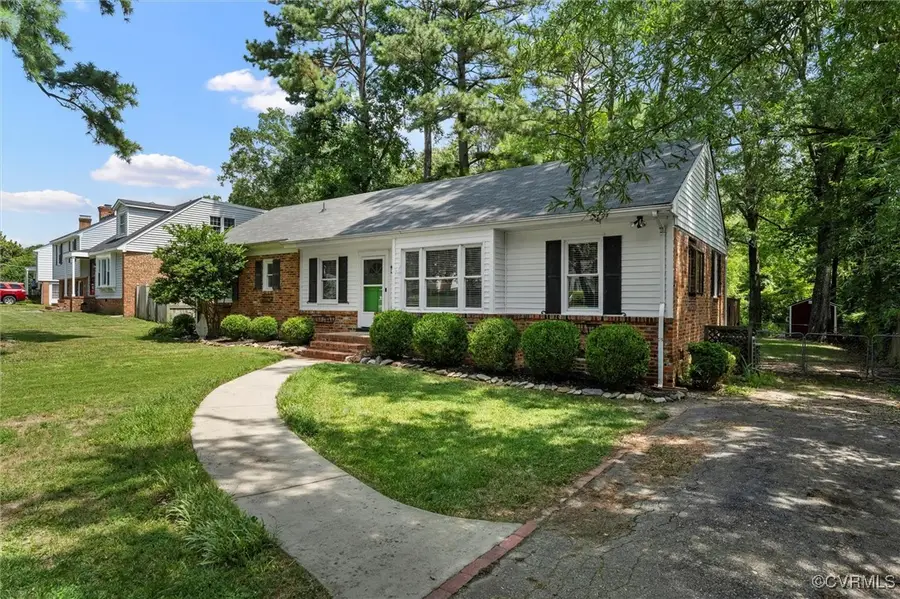
1311 Stoneycreek Drive,Henrico, VA 23238
$375,000
- 3 Beds
- 2 Baths
- 1,368 sq. ft.
- Single family
- Pending
Listed by:brandon allen
Office:river city elite properties
MLS#:2520227
Source:RV
Price summary
- Price:$375,000
- Price per sq. ft.:$274.12
About this home
Welcome to this beautifully maintained 3-bedroom brick ranch-style home, perfectly nestled on a private, fenced lot that borders the scenic Stoneycreek area and offers peaceful views of Tuckahoe Creek. Inside, you'll find warm hardwood floors flowing throughout the living and dining areas, complemented by abundant natural light from multiple skylights. A cozy family room features a classic, brick fireplace - ideal for relaxing evenings in the cold winter months. The kitchen has been tastefully updated with modern flooring and skylights, creating a bright and cheerful space. Enjoy seamless indoor-outdoor living with double-tiered decking that overlooks a serene natural setting, perfect for spotting local wildlife or hosting friends and family. Additional highlights include updated lighting and ceiling fans, a pull-down attic with ample floored storage space. Outside in the backyard, you'll find a recently added 10x14 detached storage shed wired with electricity - ideal for a workshop, storage, or creative space. With its unbeatable location in Henrico, low-maintenance layout, and inviting atmosphere, this home is a smart choice for first-time buyers or anyone seeking easy single-level living close to major highways, shops, and restaurants!
Contact an agent
Home facts
- Year built:1965
- Listing Id #:2520227
- Added:22 day(s) ago
- Updated:August 14, 2025 at 07:33 AM
Rooms and interior
- Bedrooms:3
- Total bathrooms:2
- Full bathrooms:1
- Half bathrooms:1
- Living area:1,368 sq. ft.
Heating and cooling
- Cooling:Central Air
- Heating:Forced Air, Natural Gas
Structure and exterior
- Roof:Composition
- Year built:1965
- Building area:1,368 sq. ft.
- Lot area:0.53 Acres
Schools
- High school:Godwin
- Middle school:Quioccasin
- Elementary school:Carver
Utilities
- Water:Public
- Sewer:Public Sewer
Finances and disclosures
- Price:$375,000
- Price per sq. ft.:$274.12
- Tax amount:$2,564 (2024)
New listings near 1311 Stoneycreek Drive
- Open Sun, 12 to 2pmNew
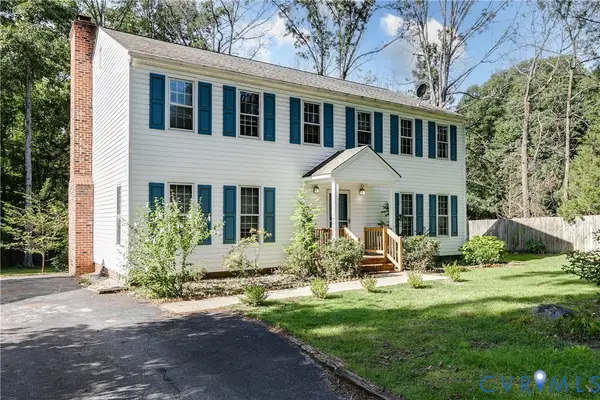 $445,000Active5 beds 3 baths2,352 sq. ft.
$445,000Active5 beds 3 baths2,352 sq. ft.9621 Peppertree Drive, Henrico, VA 23238
MLS# 2521481Listed by: COMPASS - New
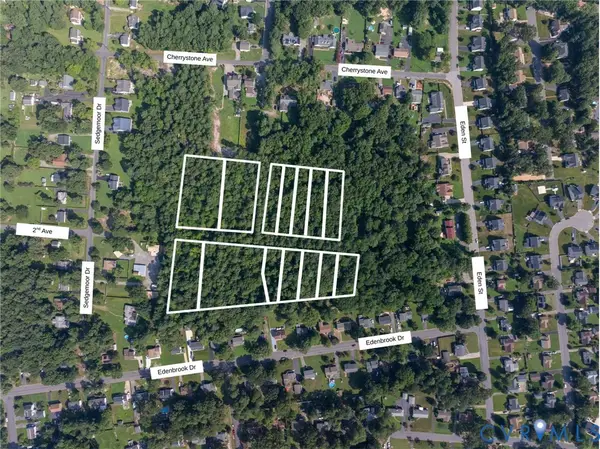 $75,000Active9.5 Acres
$75,000Active9.5 Acres1203 - 1310 2nd Avenue, Henrico, VA 23228
MLS# 2522857Listed by: MOTLEYS REAL ESTATE - New
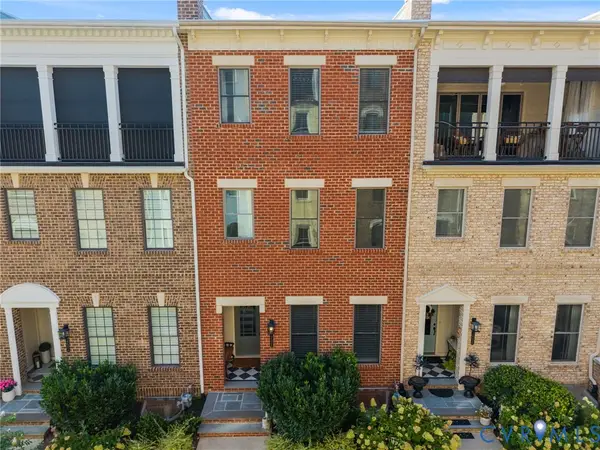 $899,950Active4 beds 5 baths2,918 sq. ft.
$899,950Active4 beds 5 baths2,918 sq. ft.12332 Purbrook Walk, Henrico, VA 23233
MLS# 2522860Listed by: THE HOGAN GROUP REAL ESTATE - Open Sat, 2 to 4pmNew
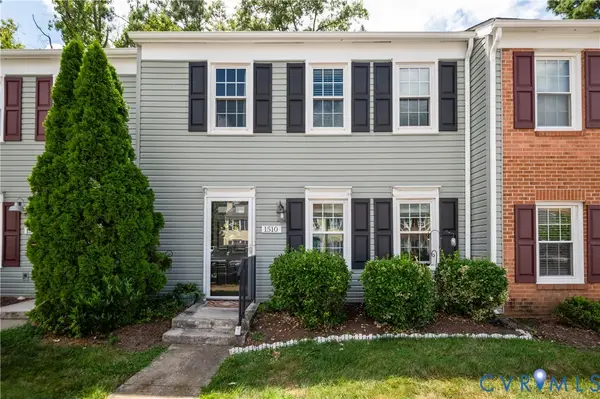 $265,000Active3 beds 2 baths1,052 sq. ft.
$265,000Active3 beds 2 baths1,052 sq. ft.1510 Honor Drive #1510, Henrico, VA 23228
MLS# 2521212Listed by: REAL BROKER LLC - Open Sun, 12 to 2pmNew
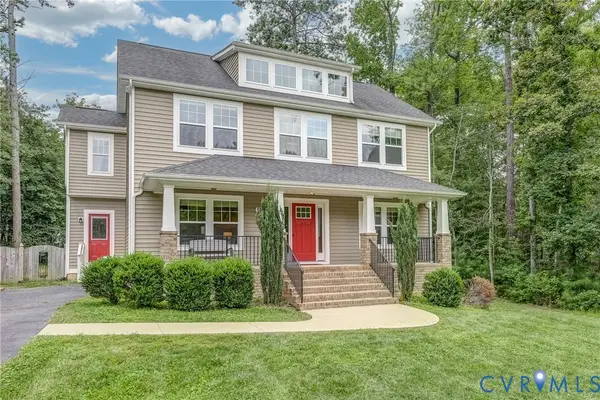 $549,000Active4 beds 3 baths2,430 sq. ft.
$549,000Active4 beds 3 baths2,430 sq. ft.8207 Gwinnett Road, Henrico, VA 23229
MLS# 2522739Listed by: HAMNETT PROPERTIES - New
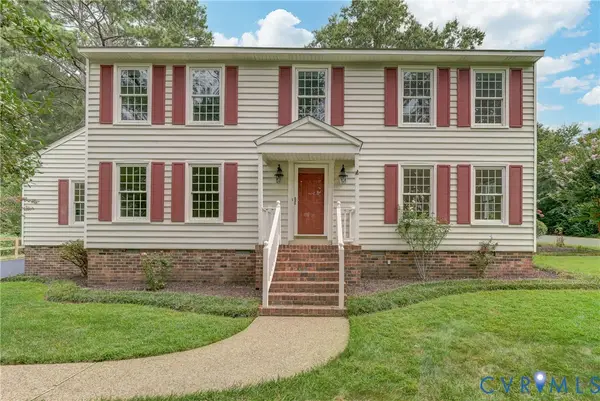 $599,950Active4 beds 3 baths2,648 sq. ft.
$599,950Active4 beds 3 baths2,648 sq. ft.10104 Waltham Drive, Henrico, VA 23238
MLS# 2521982Listed by: UNITED REAL ESTATE RICHMOND - New
 $449,000Active3 beds 3 baths2,997 sq. ft.
$449,000Active3 beds 3 baths2,997 sq. ft.1512 Monmouth Court, Henrico, VA 23238
MLS# 2522797Listed by: BHHS PENFED REALTY - Open Sun, 2 to 4pmNew
 $289,000Active3 beds 3 baths1,440 sq. ft.
$289,000Active3 beds 3 baths1,440 sq. ft.2609 Chancer Drive, Henrico, VA 23233
MLS# 2520256Listed by: COMPASS - New
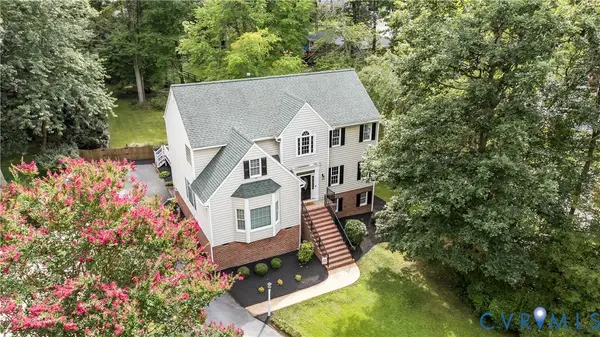 $659,000Active4 beds 4 baths3,550 sq. ft.
$659,000Active4 beds 4 baths3,550 sq. ft.10317 Waltham Drive, Henrico, VA 23238
MLS# 2521945Listed by: RE/MAX COMMONWEALTH - New
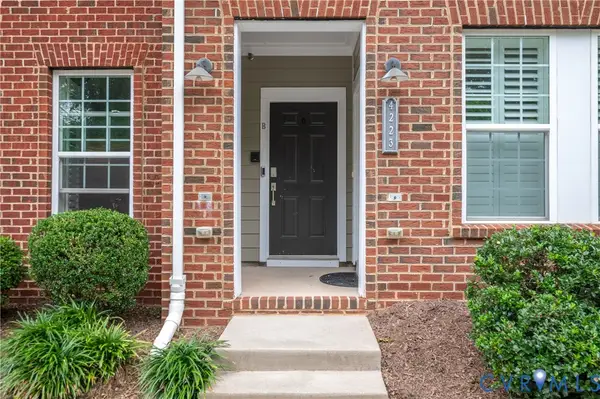 $470,000Active3 beds 3 baths2,509 sq. ft.
$470,000Active3 beds 3 baths2,509 sq. ft.4223 Saunders Tavern Trail #B, Henrico, VA 23233
MLS# 2522162Listed by: REAL BROKER LLC
