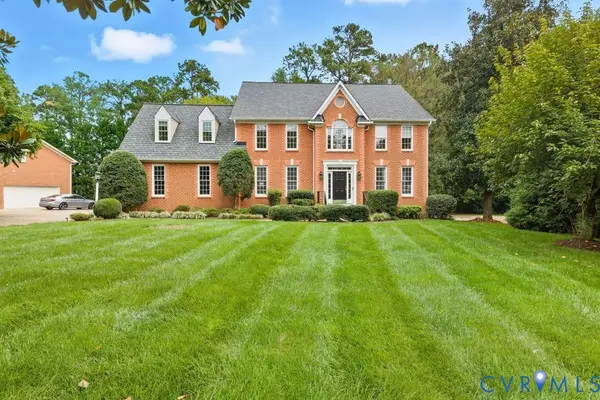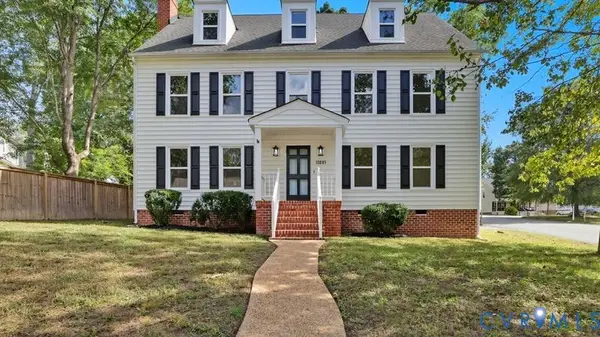13420 Elwell Lane, Henrico, VA 23233
Local realty services provided by:Better Homes and Gardens Real Estate Native American Group
Listed by:austin highfill
Office:kw metro center
MLS#:2522158
Source:RV
Price summary
- Price:$1,199,000
- Price per sq. ft.:$264.45
- Monthly HOA dues:$29.17
About this home
Welcome to 13420 Elwell Lane, a sophisticated and spacious haven in sought-after Henrico. Boasting six generously proportioned bedrooms—including a versatile first-floor in-law suite—this home effortlessly blends elegance with practical design. The heart of the residence is an extraordinary chef’s kitchen outfitted with high-end Wolf appliances, a Sub-Zero refrigerator, sleek quartz countertops, and custom cabinetry that promises both style and storage. A true hidden gem within the home is the private office/study, cleverly concealed behind custom Murphy doors with built-in bookshelves that swing open to reveal a quiet retreat—perfect for remote work, reading, or creative pursuits.
Step outside to enjoy a heated salt-water pool, perfect for leisurely swims or lively outdoor gatherings in every season. Peace of mind comes built-in: the residence features a 50-year Grand Manor roof (2018), dual HVAC systems installed in 2018, a tankless water heater (2018), and a conditioned, encapsulated crawl space that elevates comfort and ensures structural integrity. Add to the peace of mind with a whole-house water filter and whole-house air purifier! With its superior finishes, thoughtful updates, and luxurious amenities, 13420 Elwell Lane presents an impeccable opportunity for buyers seeking a move-in-ready home where sophistication meets serene living.
Contact an agent
Home facts
- Year built:1991
- Listing ID #:2522158
- Added:44 day(s) ago
- Updated:October 02, 2025 at 02:43 PM
Rooms and interior
- Bedrooms:6
- Total bathrooms:5
- Full bathrooms:4
- Half bathrooms:1
- Living area:4,534 sq. ft.
Heating and cooling
- Cooling:Electric, Zoned
- Heating:Forced Air, Natural Gas, Zoned
Structure and exterior
- Year built:1991
- Building area:4,534 sq. ft.
- Lot area:0.57 Acres
Schools
- High school:Deep Run
- Middle school:Short Pump
- Elementary school:Nuckols Farm
Utilities
- Water:Public
- Sewer:Public Sewer
Finances and disclosures
- Price:$1,199,000
- Price per sq. ft.:$264.45
- Tax amount:$9,417 (2025)
New listings near 13420 Elwell Lane
- Open Sat, 1 to 3pmNew
 $1,150,000Active5 beds 5 baths4,954 sq. ft.
$1,150,000Active5 beds 5 baths4,954 sq. ft.10845 Old Prescott Road, Henrico, VA 23238
MLS# 2526132Listed by: PROVIDENCE HILL REAL ESTATE - New
 $200,000Active3 beds 1 baths960 sq. ft.
$200,000Active3 beds 1 baths960 sq. ft.1816 Carlisle Avenue, Richmond, VA 23231
MLS# 2526942Listed by: EXP REALTY LLC - New
 $1,200,000Active5 beds 5 baths4,868 sq. ft.
$1,200,000Active5 beds 5 baths4,868 sq. ft.407 Lynchell Place, Henrico, VA 23238
MLS# 2527052Listed by: NEXTHOME ADVANTAGE - New
 $749,000Active4 beds 3 baths2,510 sq. ft.
$749,000Active4 beds 3 baths2,510 sq. ft.7015 Chandler Drive, Henrico, VA 23229
MLS# 2527661Listed by: RASHKIND SAUNDERS & CO. - New
 $565,000Active4 beds 3 baths2,289 sq. ft.
$565,000Active4 beds 3 baths2,289 sq. ft.12601 Eagle Ridge Road, Henrico, VA 23233
MLS# 2527658Listed by: EXP REALTY LLC - Open Sun, 1 to 3pmNew
 $515,000Active4 beds 3 baths2,080 sq. ft.
$515,000Active4 beds 3 baths2,080 sq. ft.9613 Wildbriar Lane, Henrico, VA 23229
MLS# 2526429Listed by: LONG & FOSTER REALTORS - Open Sun, 1 to 3pmNew
 $798,000Active3 beds 3 baths2,938 sq. ft.
$798,000Active3 beds 3 baths2,938 sq. ft.500 Waveny Road, Henrico, VA 23229
MLS# 2526695Listed by: SHAHEEN RUTH MARTIN & FONVILLE - New
 $169,900Active3 beds 2 baths1,032 sq. ft.
$169,900Active3 beds 2 baths1,032 sq. ft.405 Roxana Road, Highland Springs, VA 23075
MLS# 2527639Listed by: THE STEELE GROUP - New
 $34,950Active1.04 Acres
$34,950Active1.04 Acres7740 Gill Dale Road, Henrico, VA 23231
MLS# 2527543Listed by: HOMETOWN REALTY - New
 $369,950Active3 beds 3 baths2,054 sq. ft.
$369,950Active3 beds 3 baths2,054 sq. ft.6381 Springcrest Lane, Henrico, VA 23231
MLS# 2526576Listed by: JOYNER FINE PROPERTIES
