1619 Skipwith Road, Henrico, VA 23229
Local realty services provided by:Better Homes and Gardens Real Estate Native American Group
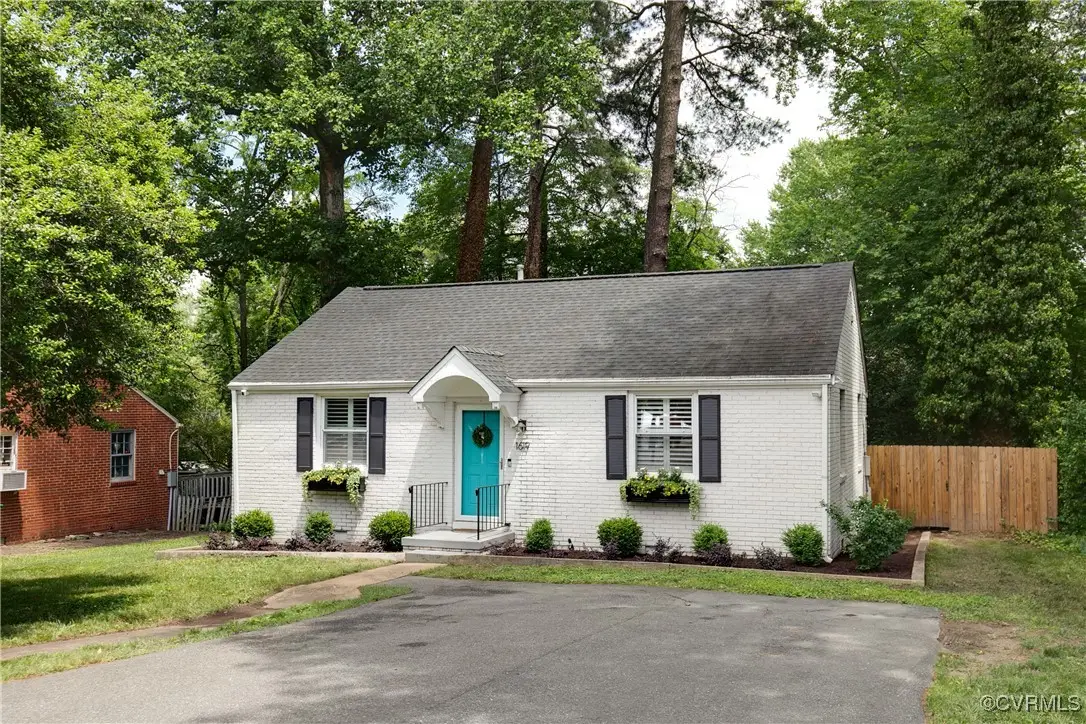
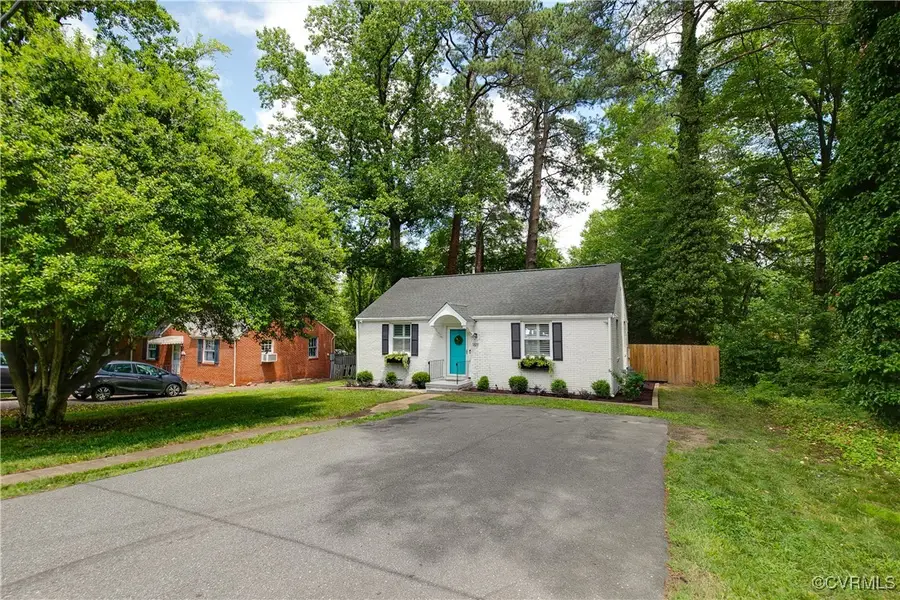
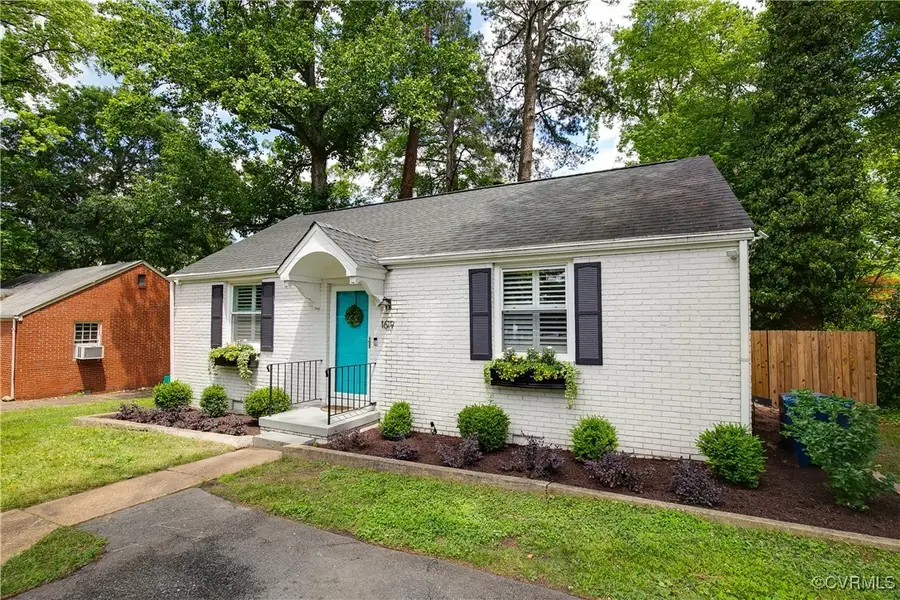
1619 Skipwith Road,Henrico, VA 23229
$339,999
- 3 Beds
- 1 Baths
- 1,172 sq. ft.
- Single family
- Pending
Listed by:luke catron
Office:samson properties
MLS#:2519979
Source:RV
Price summary
- Price:$339,999
- Price per sq. ft.:$290.1
About this home
Charming Renovated Home in Tuckahoe Area with Top-Rated Schools! Welcome to 1619 Skipwith Rd a beautifully updated 3-bedroom, 1-bath home nestled in the heart of Henrico’s desirable West End. Located in the sought-after Tuckahoe Elementary, Tuckahoe Middle, and Freeman High School district, this home offers an ideal blend of comfort, convenience, and top-tier education. Step inside to discover a fresh and modern interior featuring newer lvt flooring, an open living area filled with natural light, and a fully renovated kitchen. The kitchen is complete with granite countertops, stainless steel appliances, a tile backsplash, and updated cabinetry. The full bathroom has been tastefully remodeled with stylish tilework, new fixtures, and a clean, contemporary feel. Outside, relax or entertain in the oversized backyard, there is a patio and fire pit, as well as a 6ft privacy fence surrounding the property. Located minutes from shopping, dining, parks, and major highways, this move-in-ready home combines modern upgrades with unbeatable location. Whether you're a first-time buyer or looking to downsize in a prime school district, this gem won't last long! Don't miss your chance to own a turnkey home in one of Henrico’s most established neighborhoods!
Contact an agent
Home facts
- Year built:1953
- Listing Id #:2519979
- Added:28 day(s) ago
- Updated:August 14, 2025 at 07:33 AM
Rooms and interior
- Bedrooms:3
- Total bathrooms:1
- Full bathrooms:1
- Living area:1,172 sq. ft.
Heating and cooling
- Cooling:Central Air, Electric
- Heating:Forced Air, Natural Gas
Structure and exterior
- Roof:Asphalt, Shingle
- Year built:1953
- Building area:1,172 sq. ft.
- Lot area:0.24 Acres
Schools
- High school:Freeman
- Middle school:Tuckahoe
- Elementary school:Three Chopt
Utilities
- Water:Public
- Sewer:Public Sewer
Finances and disclosures
- Price:$339,999
- Price per sq. ft.:$290.1
- Tax amount:$2,321 (2024)
New listings near 1619 Skipwith Road
- New
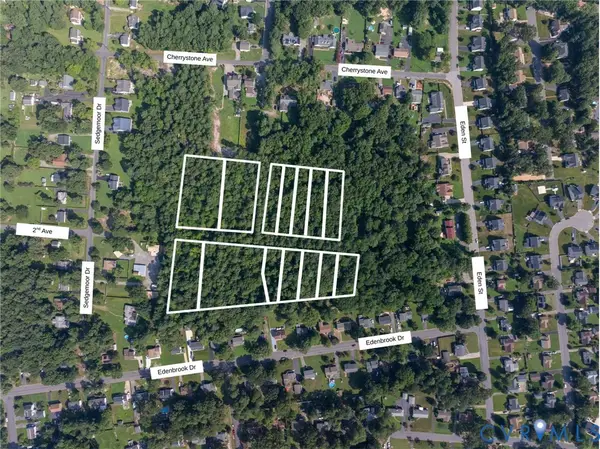 $75,000Active9.5 Acres
$75,000Active9.5 Acres1203 - 1310 2nd Avenue, Henrico, VA 23228
MLS# 2522857Listed by: MOTLEYS REAL ESTATE - New
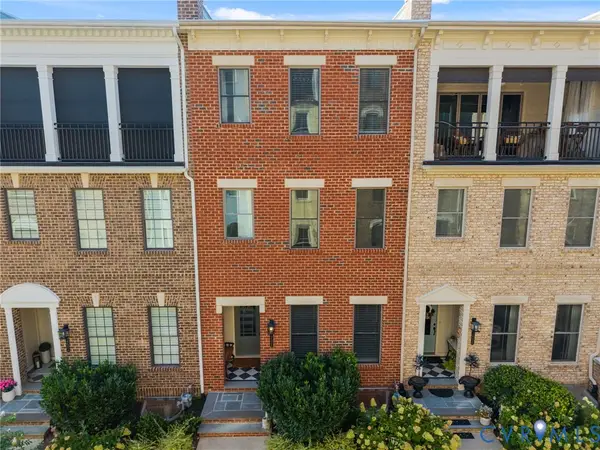 $899,950Active4 beds 5 baths2,918 sq. ft.
$899,950Active4 beds 5 baths2,918 sq. ft.12332 Purbrook Walk, Henrico, VA 23233
MLS# 2522860Listed by: THE HOGAN GROUP REAL ESTATE - Open Sat, 2 to 4pmNew
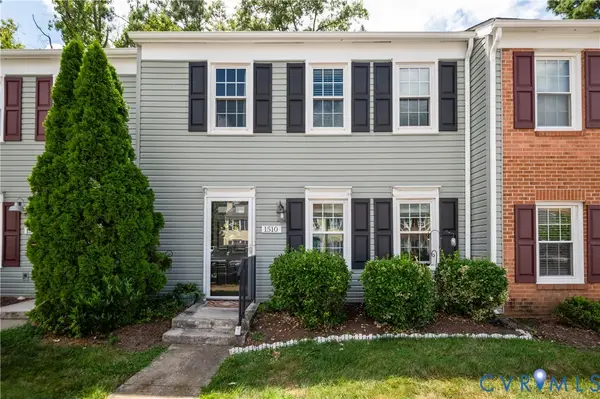 $265,000Active3 beds 2 baths1,052 sq. ft.
$265,000Active3 beds 2 baths1,052 sq. ft.1510 Honor Drive #1510, Henrico, VA 23228
MLS# 2521212Listed by: REAL BROKER LLC - Open Sun, 12 to 2pmNew
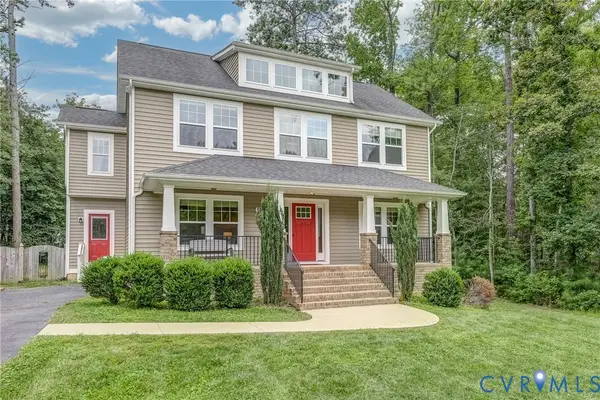 $549,000Active4 beds 3 baths2,430 sq. ft.
$549,000Active4 beds 3 baths2,430 sq. ft.8207 Gwinnett Road, Henrico, VA 23229
MLS# 2522739Listed by: HAMNETT PROPERTIES - New
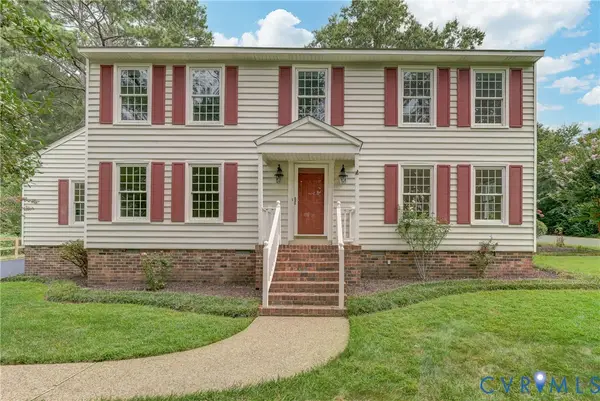 $599,950Active4 beds 3 baths2,648 sq. ft.
$599,950Active4 beds 3 baths2,648 sq. ft.10104 Waltham Drive, Henrico, VA 23238
MLS# 2521982Listed by: UNITED REAL ESTATE RICHMOND - New
 $449,000Active3 beds 3 baths2,997 sq. ft.
$449,000Active3 beds 3 baths2,997 sq. ft.1512 Monmouth Court, Henrico, VA 23238
MLS# 2522797Listed by: BHHS PENFED REALTY - Open Sun, 2 to 4pmNew
 $289,000Active3 beds 3 baths1,440 sq. ft.
$289,000Active3 beds 3 baths1,440 sq. ft.2609 Chancer Drive, Henrico, VA 23233
MLS# 2520256Listed by: COMPASS - New
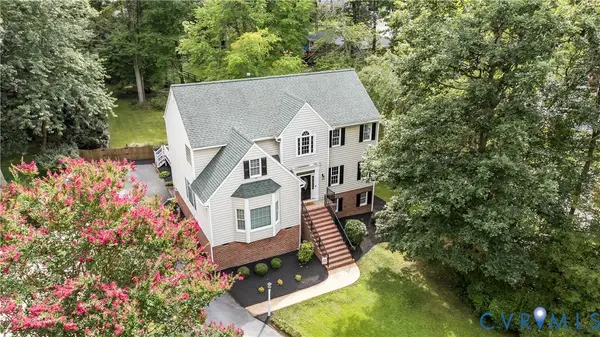 $659,000Active4 beds 4 baths3,550 sq. ft.
$659,000Active4 beds 4 baths3,550 sq. ft.10317 Waltham Drive, Henrico, VA 23238
MLS# 2521945Listed by: RE/MAX COMMONWEALTH - New
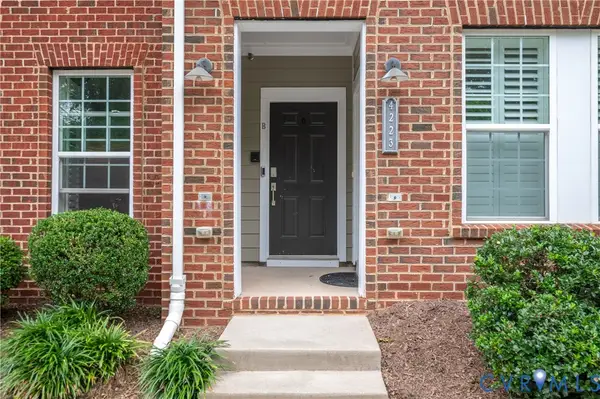 $470,000Active3 beds 3 baths2,509 sq. ft.
$470,000Active3 beds 3 baths2,509 sq. ft.4223 Saunders Tavern Trail #B, Henrico, VA 23233
MLS# 2522162Listed by: REAL BROKER LLC - Open Sun, 1 to 3pmNew
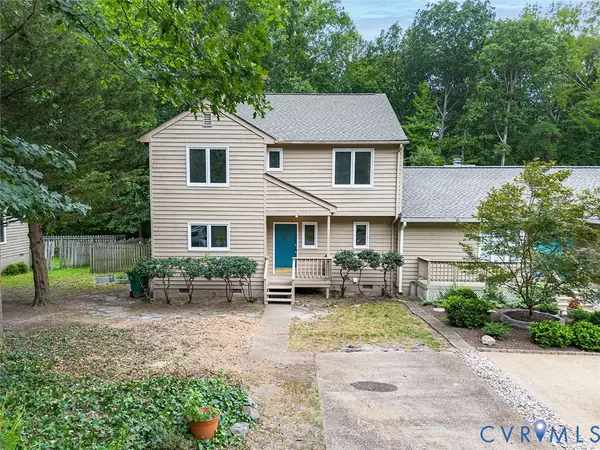 $415,000Active3 beds 3 baths1,534 sq. ft.
$415,000Active3 beds 3 baths1,534 sq. ft.12916 Copperas Lane, Henrico, VA 23233
MLS# 2521153Listed by: EXIT FIRST REALTY
