209 Arrowview Court, Henrico, VA 23229
Local realty services provided by:Better Homes and Gardens Real Estate Base Camp
209 Arrowview Court,Henrico, VA 23229
$1,475,000
- 5 Beds
- 6 Baths
- 5,425 sq. ft.
- Single family
- Pending
Listed by: drew roever
Office: providence hill real estate
MLS#:2526684
Source:RV
Price summary
- Price:$1,475,000
- Price per sq. ft.:$271.89
About this home
Incredible opportunity for a five bedroom, five+ bath home in the River Road corridor! There’s plenty of space for the whole family and all your guests in this spacious and meticulously cared-for-home. If you love hosting and entertaining, while having numerous places for gathering and separation, then this is the perfect home for you! Offering traditional formal spaces and casual areas to relax and play, you'll find this special home has places for everyone! The gorgeous chef's kitchen by Custom Kitchens is the perfect space for everyday living, gathering and entertaining. Rich cherry cabinets are complimented by granite counters and the top-of-the-line appliances in a kitchen of this caliber, including a Sub-Zero fridge. The large island is accented by the gas Wolf cooktop and professional-level vent hood, the perfect setting for creating amazing meals and memories. There's an incredible amount of counterspace, workspace, and storage! You’ll love the open feeling and the flow to the eat-in area and on to the great room with gas fireplace and built-ins. Also opening to the expansive deck and extending your living space to the outdoors. The huge, bright family-game room with wet-bar offers space for pool/ping pong, and for having everyone over for the games! The dining room and living room are elegant and generously sized, and there's a powder room and also a rare full bath on the first level. Plus, access to the 3-car garage with workshop! Front and back stairs lead to the second floor where you'll find a generously sized Primary suite with WIC and large primary bath. There are three other bedrooms and two full baths, with two of the bedrooms having direct bath access. The third floor boasts a huge playroom or 5th bedroom with its own full bath! All set on a corner, 2/3 acre, cul-de-sec lot with private backyard and play area. Great Henrico schools and only minutes to so many amenities. A solid and quality build by Ron Nease of R & N Construction. See why you'll want to make this special property your new home!
Contact an agent
Home facts
- Year built:2001
- Listing ID #:2526684
- Added:42 day(s) ago
- Updated:November 12, 2025 at 08:52 AM
Rooms and interior
- Bedrooms:5
- Total bathrooms:6
- Full bathrooms:5
- Half bathrooms:1
- Living area:5,425 sq. ft.
Heating and cooling
- Cooling:Central Air, Heat Pump, Zoned
- Heating:Forced Air, Heat Pump, Multi Fuel, Natural Gas, Solar, Zoned
Structure and exterior
- Roof:Asphalt, Composition
- Year built:2001
- Building area:5,425 sq. ft.
- Lot area:0.65 Acres
Schools
- High school:Freeman
- Middle school:Tuckahoe
- Elementary school:Maybeury
Utilities
- Water:Public
- Sewer:Public Sewer
Finances and disclosures
- Price:$1,475,000
- Price per sq. ft.:$271.89
- Tax amount:$9,764 (2025)
New listings near 209 Arrowview Court
- New
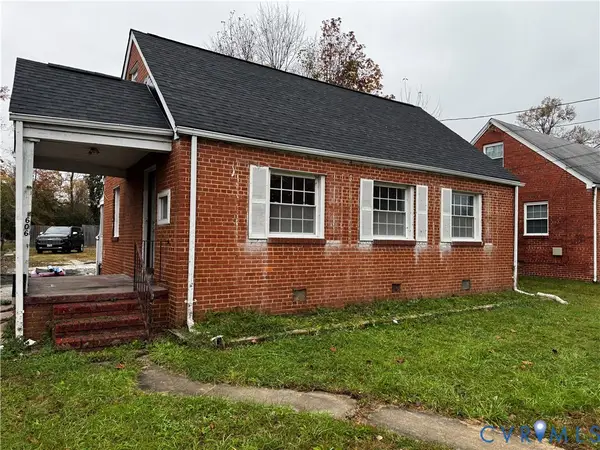 $290,000Active3 beds 1 baths1,152 sq. ft.
$290,000Active3 beds 1 baths1,152 sq. ft.5606 Lakeside Avenue, Henrico, VA 23228
MLS# 2530868Listed by: REAL BROKER LLC - New
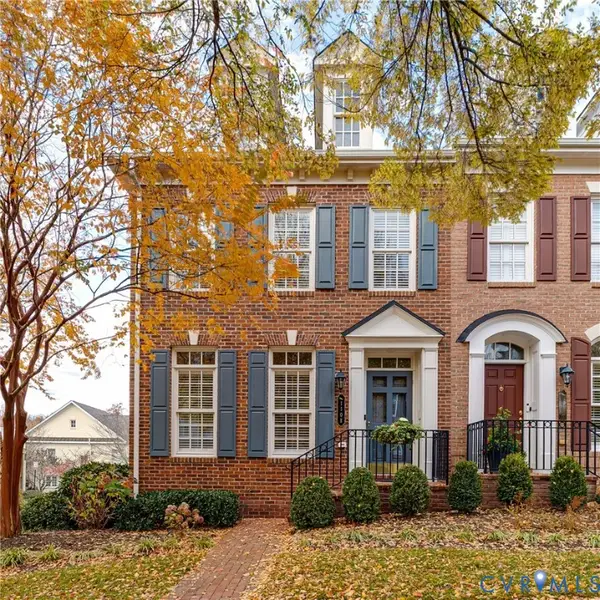 $540,000Active3 beds 4 baths1,982 sq. ft.
$540,000Active3 beds 4 baths1,982 sq. ft.1108 Hyde Lane, Henrico, VA 23229
MLS# 2531181Listed by: LONG & FOSTER REALTORS - New
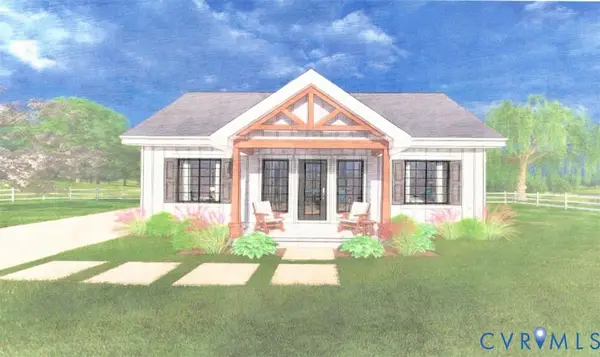 $399,950Active3 beds 2 baths1,180 sq. ft.
$399,950Active3 beds 2 baths1,180 sq. ft.1315 Williamsburg Road, Richmond, VA 23231
MLS# 2530984Listed by: HOMETOWN REALTY - New
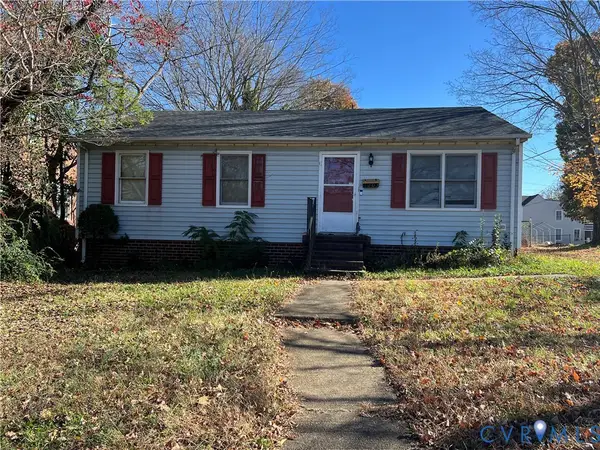 $200,000Active3 beds 2 baths988 sq. ft.
$200,000Active3 beds 2 baths988 sq. ft.5203 Wingfield Street, Henrico, VA 23231
MLS# 2531224Listed by: UNITED REAL ESTATE RICHMOND - New
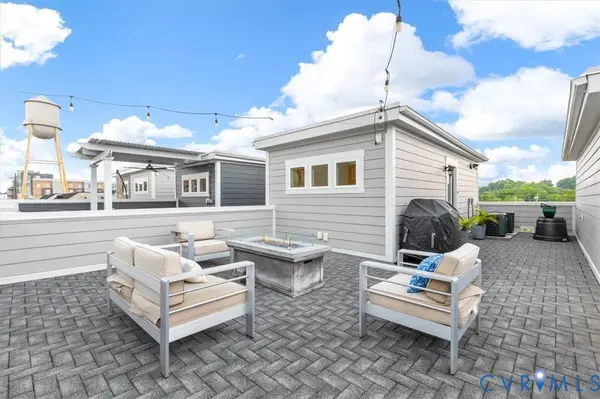 $579,900Active2 beds 5 baths2,057 sq. ft.
$579,900Active2 beds 5 baths2,057 sq. ft.5007 Old Main Street, Henrico, VA 23231
MLS# 2531239Listed by: ICON REALTY GROUP - New
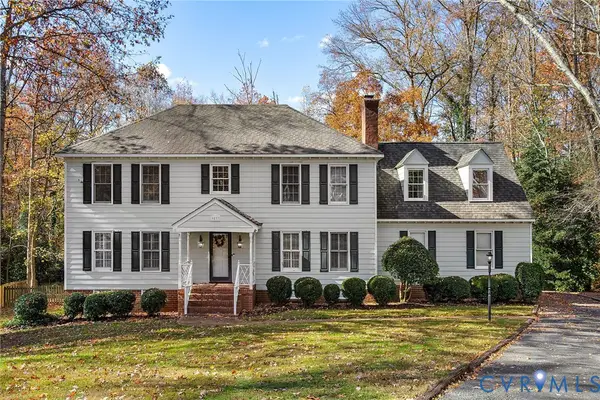 $550,000Active4 beds 3 baths2,684 sq. ft.
$550,000Active4 beds 3 baths2,684 sq. ft.9537 Heather Spring Drive, Henrico, VA 23238
MLS# 2529855Listed by: REAL BROKER LLC - New
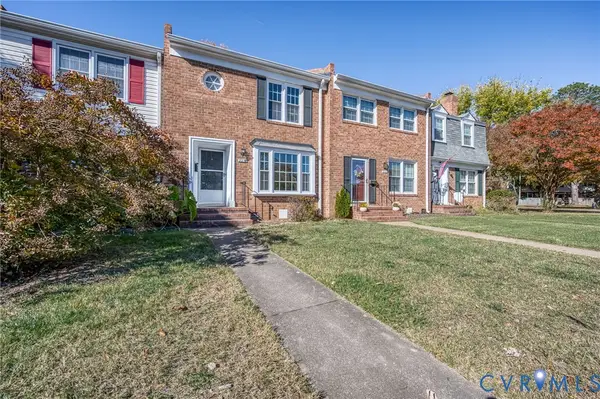 $319,500Active3 beds 3 baths1,380 sq. ft.
$319,500Active3 beds 3 baths1,380 sq. ft.2222 Brightmoor Court, Henrico, VA 23238
MLS# 2531208Listed by: FIRST CHOICE REALTY 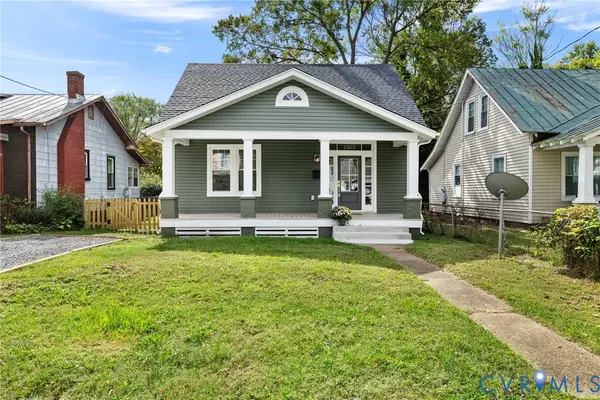 $299,950Pending3 beds 2 baths1,386 sq. ft.
$299,950Pending3 beds 2 baths1,386 sq. ft.1503 Nelson Street, Richmond, VA 23231
MLS# 2531020Listed by: BRUSH REALTY LLC- New
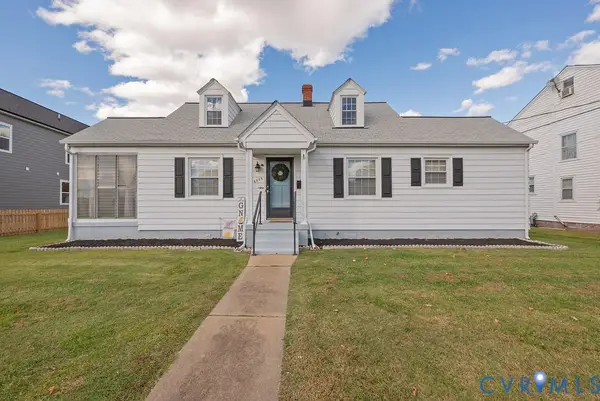 $299,950Active3 beds 1 baths1,332 sq. ft.
$299,950Active3 beds 1 baths1,332 sq. ft.2206 Bailey Drive, Henrico, VA 23231
MLS# 2531061Listed by: VIRGINIA CAPITAL REALTY - New
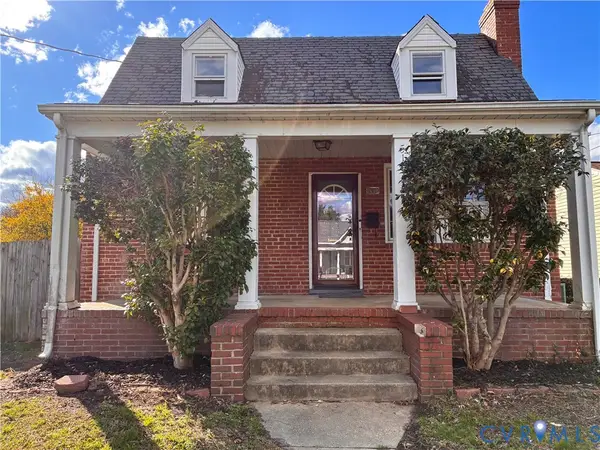 $249,900Active4 beds 1 baths1,512 sq. ft.
$249,900Active4 beds 1 baths1,512 sq. ft.5104 Futura Avenue, Henrico, VA 23231
MLS# 2531174Listed by: DEJARNETTE REALTY CO.
