210 Rocketts Way #602, Henrico, VA 23231
Local realty services provided by:Better Homes and Gardens Real Estate Base Camp
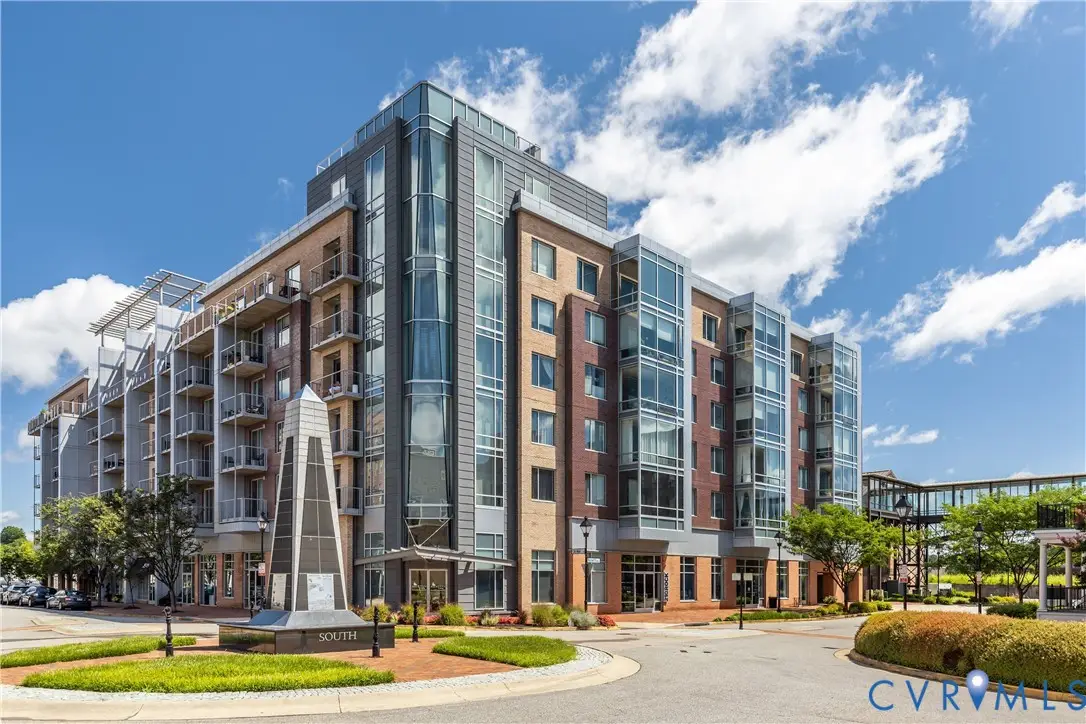
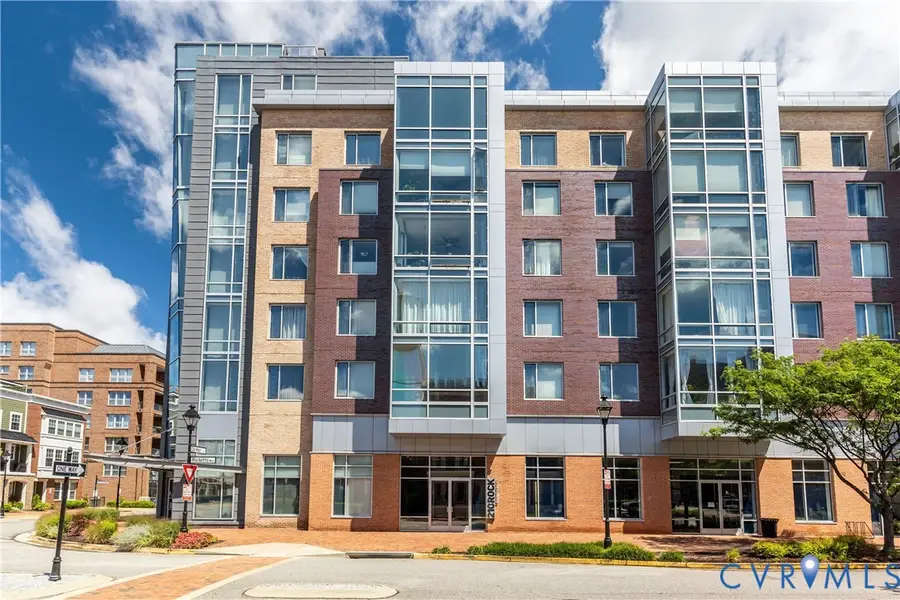
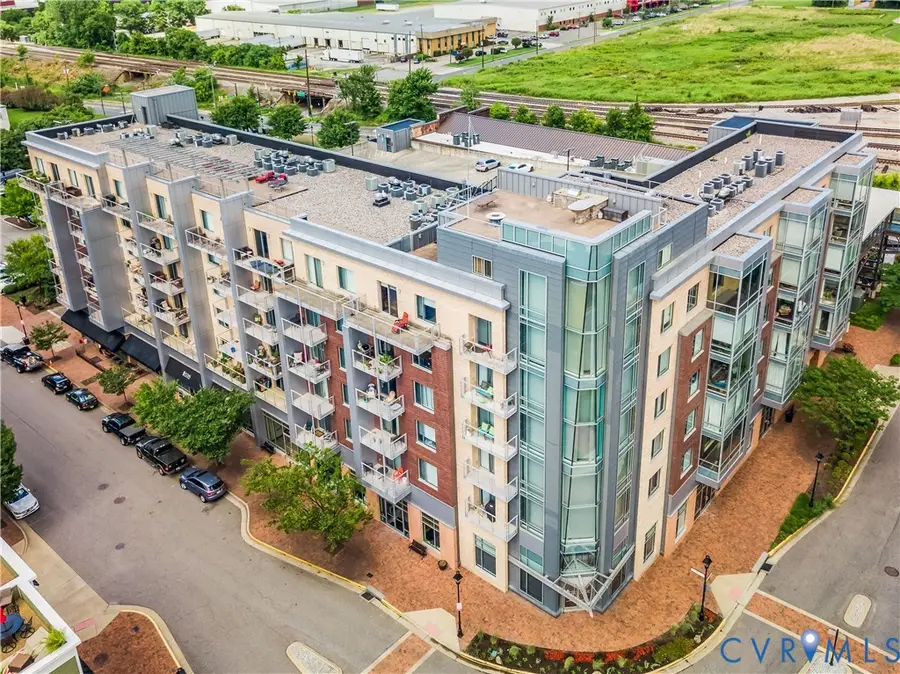
210 Rocketts Way #602,Henrico, VA 23231
$314,000
- 1 Beds
- 1 Baths
- 964 sq. ft.
- Condominium
- Pending
Listed by:stephen wesson
Office:long & foster realtors
MLS#:2521215
Source:RV
Price summary
- Price:$314,000
- Price per sq. ft.:$325.73
- Monthly HOA dues:$467
About this home
Top-Floor Condo with partial James River Views at Rocketts Landing! Welcome home to 210 Rock, a premier condominium building in The Village of Rocketts Landing, a vibrant mixed-use community on the banks of the James River. Just minutes from downtown Richmond, VA, this 1-bedroom + den and 1 full bath top-floor condo offers modern urban living with a hint of serenity—enjoy a “slivah of the rivah” from your spacious 6th-floor extended balcony with no one living above you! Features You'll Love: Open-concept living, dining, and kitchen—perfect for entertaining or relaxing at home ** Primary bedroom with walk-in closet and large window for abundant natural light ** Stylish kitchen with stainless steel appliances, granite countertops, a double-bowl sink, and breakfast bar ** Well-appointed full bath with generous storage ** Freshly painted and carpet in primary bedroom professionally cleaned in July 2025—truly move-in ready! ** Community Perks: Rooftop terrace outdoor space ideal for happy hours and cookouts ** 24-hour fitness center, two riverside pools, and 2 sand volleyball courts ** Via a separate membership you can have access to a floating 60+ slip marina with fuel service ** Steps to the Virginia Capital Trail, Stone Brewing, Triple Crossing Beer, and three on-site restaurants. Enjoy carefree, resort-style living with easy access to I-64, I-95, I-195, VCU/MCV, and RIC airport. Built in 2008, 210 Rock offers secure entry, recently renovated lobby and hallways, modern amenities, assigned parking, and a private storage unit. Whether you're downsizing, buying your first home, or seeking an urban retreat, this top-floor gem at Rocketts Landing is ready to welcome you home. Come live the Rocketts Resort lifestyle—schedule your private showing today!
Contact an agent
Home facts
- Year built:2008
- Listing Id #:2521215
- Added:14 day(s) ago
- Updated:August 14, 2025 at 07:33 AM
Rooms and interior
- Bedrooms:1
- Total bathrooms:1
- Full bathrooms:1
- Living area:964 sq. ft.
Heating and cooling
- Cooling:Central Air, Electric
- Heating:Electric, Heat Pump
Structure and exterior
- Roof:Tar/Gravel
- Year built:2008
- Building area:964 sq. ft.
- Lot area:0.02 Acres
Schools
- High school:Varina
- Middle school:Rolfe
- Elementary school:Varina
Utilities
- Water:Public
- Sewer:Public Sewer
Finances and disclosures
- Price:$314,000
- Price per sq. ft.:$325.73
- Tax amount:$4,955 (2025)
New listings near 210 Rocketts Way #602
- New
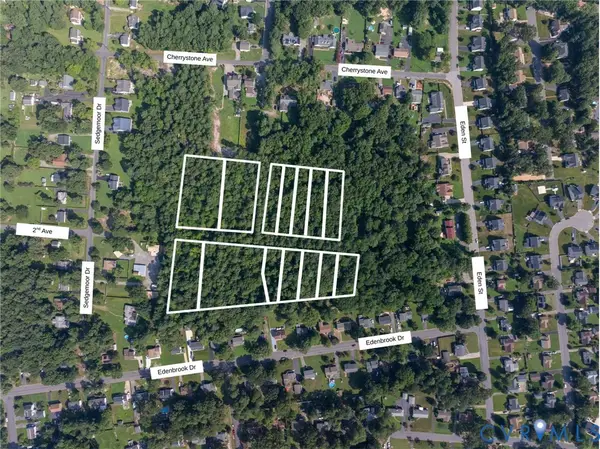 $75,000Active9.5 Acres
$75,000Active9.5 Acres1203 - 1310 2nd Avenue, Henrico, VA 23228
MLS# 2522857Listed by: MOTLEYS REAL ESTATE - New
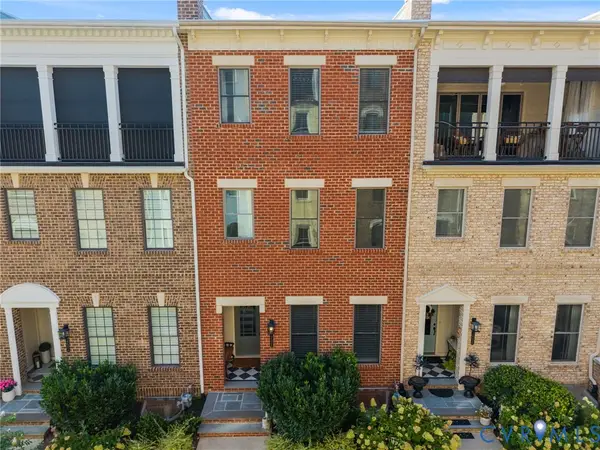 $899,950Active4 beds 5 baths2,918 sq. ft.
$899,950Active4 beds 5 baths2,918 sq. ft.12332 Purbrook Walk, Henrico, VA 23233
MLS# 2522860Listed by: THE HOGAN GROUP REAL ESTATE - Open Sat, 2 to 4pmNew
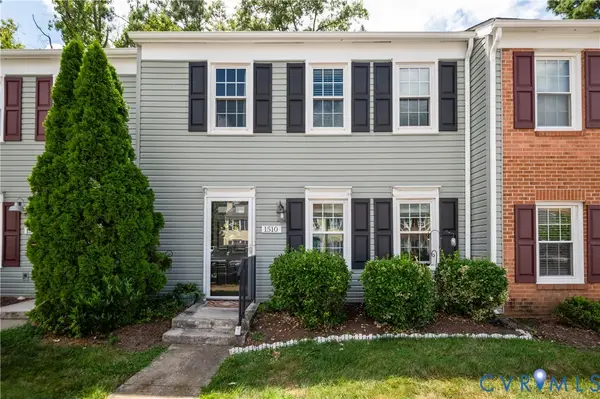 $265,000Active3 beds 2 baths1,052 sq. ft.
$265,000Active3 beds 2 baths1,052 sq. ft.1510 Honor Drive #1510, Henrico, VA 23228
MLS# 2521212Listed by: REAL BROKER LLC - Open Sun, 12 to 2pmNew
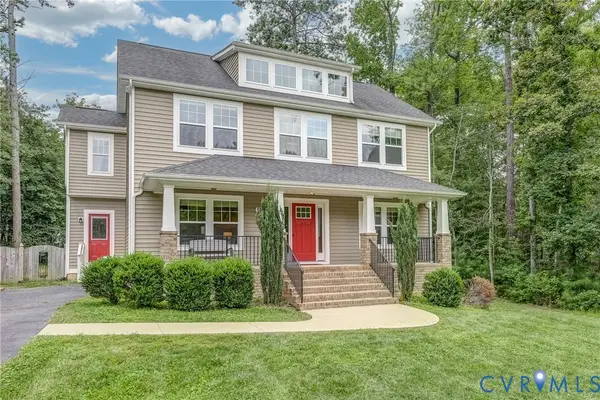 $549,000Active4 beds 3 baths2,430 sq. ft.
$549,000Active4 beds 3 baths2,430 sq. ft.8207 Gwinnett Road, Henrico, VA 23229
MLS# 2522739Listed by: HAMNETT PROPERTIES - New
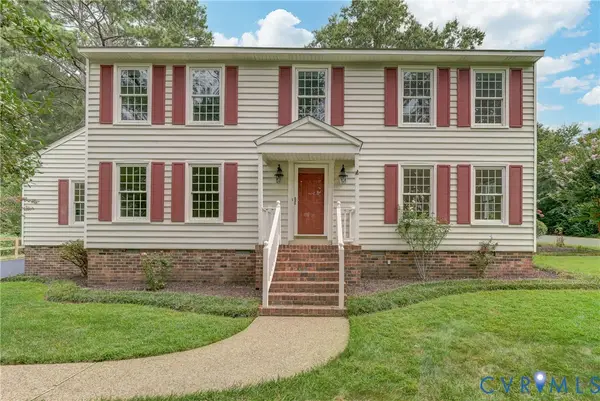 $599,950Active4 beds 3 baths2,648 sq. ft.
$599,950Active4 beds 3 baths2,648 sq. ft.10104 Waltham Drive, Henrico, VA 23238
MLS# 2521982Listed by: UNITED REAL ESTATE RICHMOND - New
 $449,000Active3 beds 3 baths2,997 sq. ft.
$449,000Active3 beds 3 baths2,997 sq. ft.1512 Monmouth Court, Henrico, VA 23238
MLS# 2522797Listed by: BHHS PENFED REALTY - Open Sun, 2 to 4pmNew
 $289,000Active3 beds 3 baths1,440 sq. ft.
$289,000Active3 beds 3 baths1,440 sq. ft.2609 Chancer Drive, Henrico, VA 23233
MLS# 2520256Listed by: COMPASS - New
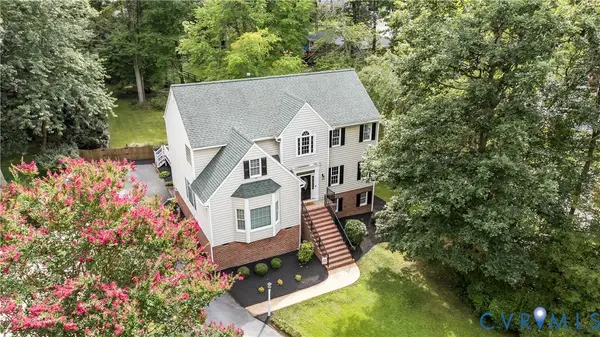 $659,000Active4 beds 4 baths3,550 sq. ft.
$659,000Active4 beds 4 baths3,550 sq. ft.10317 Waltham Drive, Henrico, VA 23238
MLS# 2521945Listed by: RE/MAX COMMONWEALTH - New
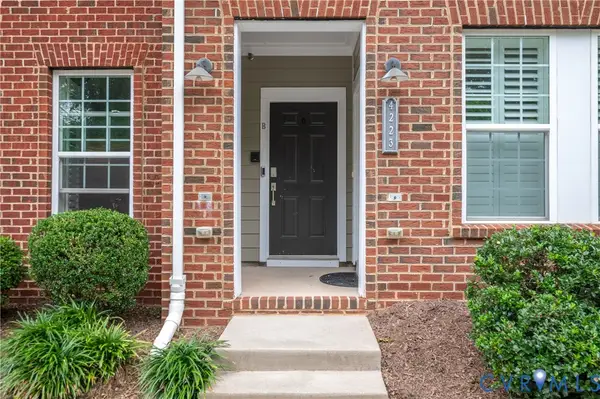 $470,000Active3 beds 3 baths2,509 sq. ft.
$470,000Active3 beds 3 baths2,509 sq. ft.4223 Saunders Tavern Trail #B, Henrico, VA 23233
MLS# 2522162Listed by: REAL BROKER LLC - Open Sun, 1 to 3pmNew
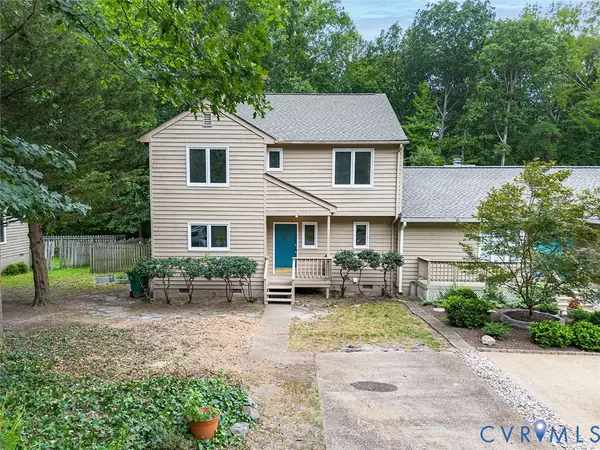 $415,000Active3 beds 3 baths1,534 sq. ft.
$415,000Active3 beds 3 baths1,534 sq. ft.12916 Copperas Lane, Henrico, VA 23233
MLS# 2521153Listed by: EXIT FIRST REALTY
