2104 Turtle Run Drive #2, Henrico, VA 23233
Local realty services provided by:Better Homes and Gardens Real Estate Base Camp
Upcoming open houses
- Sun, Oct 0502:00 pm - 04:00 pm
Listed by:thomas mcintosh
Office:real broker llc.
MLS#:2526938
Source:RV
Price summary
- Price:$260,000
- Price per sq. ft.:$232.14
- Monthly HOA dues:$245
About this home
Discover a home that blends comfort, character, and convenience in Henrico’s desirable West End! Step inside to find a welcoming open floor plan where the dining area and living room flow seamlessly, making mealtime and entertaining effortless. Just steps away, the kitchen features a smooth-top electric range, tiled backsplash, and a sizable pantry, giving you all the storage and style you need for cooking at home. The living room serves as the heart of the home, with a brick-hearth wood-burning fireplace that includes wood storage, perfect for cozy evenings. Wide sliding glass doors extend the living space to a private back deck, offering a spot to enjoy fresh air, morning coffee, or quiet downtime. A den with French doors just off the living room makes a perfect home office or guest room. A deep storage closet off the dining room adds extra practicality, while luxury vinyl plank flooring throughout the entire home keeps the look consistent, durable, and low-maintenance. The two bedrooms are generously sized, each with a ceiling fan, walk-in closet, and thoughtful design. The primary suite includes a private ensuite bath featuring a tub/shower combo and decorative tile wainscoting. The second bedroom shares easy access to a full hall bath, accented with wood-paneled wainscoting, vanity lighting, and a tub/shower combo for added comfort. A convenient utility room with washer and dryer hookups, plus a center drain, makes laundry tasks simple and efficient. Located just minutes from Short Pump and the conveniences of West Broad Street, you’ll have shopping, dining, and recreation at your fingertips, all while enjoying a welcoming residential setting. Come experience how this home can offer the lifestyle you’ve been searching for, schedule your tour today!
Contact an agent
Home facts
- Year built:1985
- Listing ID #:2526938
- Added:1 day(s) ago
- Updated:October 01, 2025 at 05:56 PM
Rooms and interior
- Bedrooms:2
- Total bathrooms:2
- Full bathrooms:2
- Living area:1,120 sq. ft.
Heating and cooling
- Cooling:Heat Pump
- Heating:Electric, Forced Air, Heat Pump
Structure and exterior
- Roof:Composition, Shingle
- Year built:1985
- Building area:1,120 sq. ft.
- Lot area:0.02 Acres
Schools
- High school:Godwin
- Middle school:Pocahontas
- Elementary school:Short Pump
Utilities
- Water:Public
- Sewer:Public Sewer
Finances and disclosures
- Price:$260,000
- Price per sq. ft.:$232.14
- Tax amount:$1,939 (2025)
New listings near 2104 Turtle Run Drive #2
- New
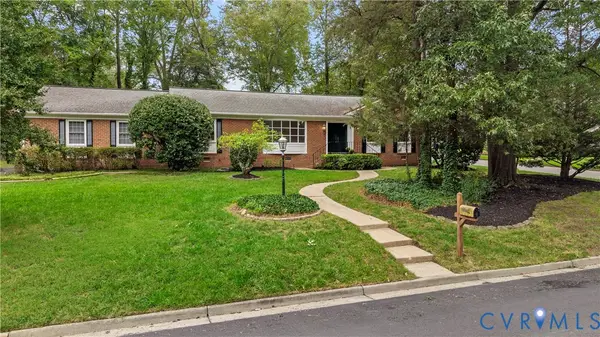 $579,000Active4 beds 2 baths2,993 sq. ft.
$579,000Active4 beds 2 baths2,993 sq. ft.9400 Donora Drive, Henrico, VA 23229
MLS# 2526934Listed by: SHAHEEN RUTH MARTIN & FONVILLE - New
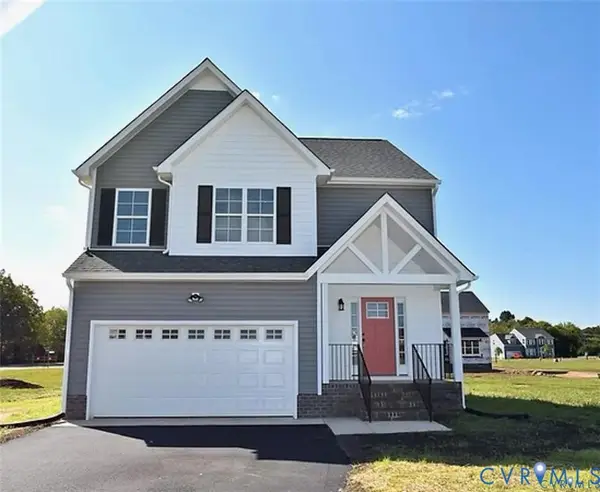 $415,564Active4 beds 3 baths1,727 sq. ft.
$415,564Active4 beds 3 baths1,727 sq. ft.2605 Tater Terrace, Henrico, VA 23231
MLS# 2527531Listed by: THE DUNIVAN CO, INC - New
 $425,000Active2 beds 2 baths1,337 sq. ft.
$425,000Active2 beds 2 baths1,337 sq. ft.12002 Southall Court, Glen Allen, VA 23233
MLS# 2525558Listed by: FATHOM REALTY VIRGINIA - Open Fri, 4 to 6pmNew
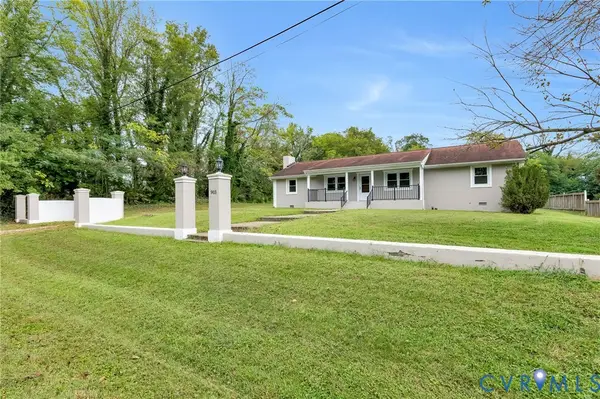 $399,950Active3 beds 3 baths1,560 sq. ft.
$399,950Active3 beds 3 baths1,560 sq. ft.903 Greenview Drive, Henrico, VA 23231
MLS# 2527545Listed by: HOMETOWN REALTY - New
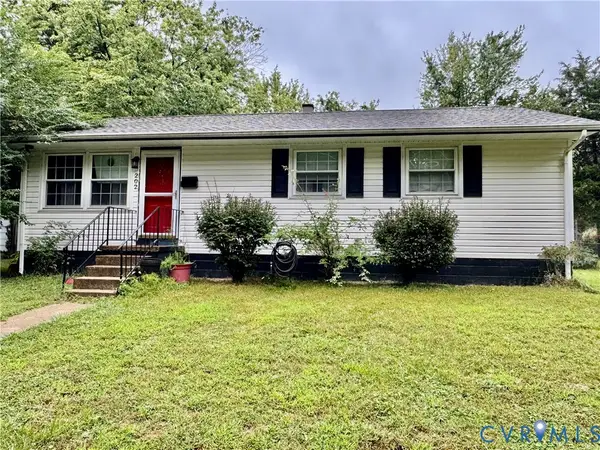 $199,999Active3 beds 1 baths1,088 sq. ft.
$199,999Active3 beds 1 baths1,088 sq. ft.202 N Grove Avenue, Highland Springs, VA 23075
MLS# 2526532Listed by: EXP REALTY LLC - New
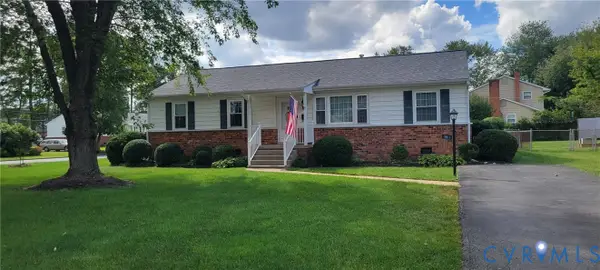 $435,000Active3 beds 2 baths1,824 sq. ft.
$435,000Active3 beds 2 baths1,824 sq. ft.7901 Galaxie Road, Henrico, VA 23228
MLS# 2527254Listed by: BLAKE & BANE INC - New
 $439,995Active4 beds 2 baths1,459 sq. ft.
$439,995Active4 beds 2 baths1,459 sq. ft.2112 Valentine Road, Henrico, VA 23228
MLS# 2527609Listed by: TRINITY REAL ESTATE - New
 $795,000Active4 beds 4 baths3,424 sq. ft.
$795,000Active4 beds 4 baths3,424 sq. ft.2400 Islandview Drive, Henrico, VA 23233
MLS# 2524545Listed by: JOYNER FINE PROPERTIES - Open Fri, 3 to 5pmNew
 $292,500Active3 beds 2 baths1,456 sq. ft.
$292,500Active3 beds 2 baths1,456 sq. ft.12319 Sir James Court, Henrico, VA 23233
MLS# 2525752Listed by: KELLER WILLIAMS REALTY
