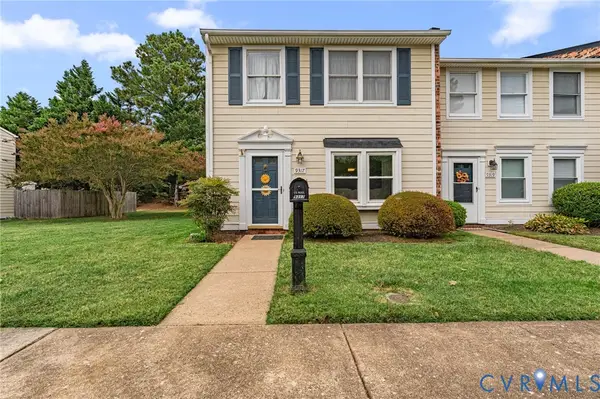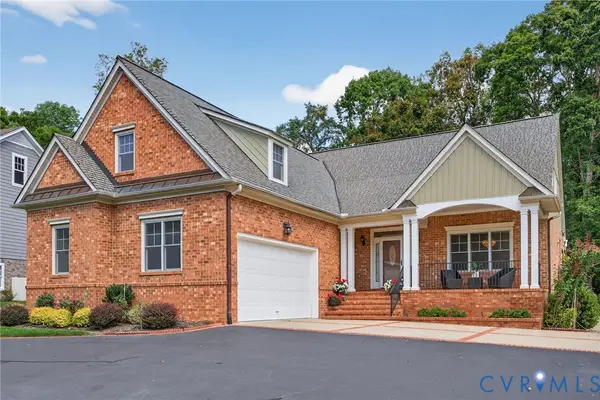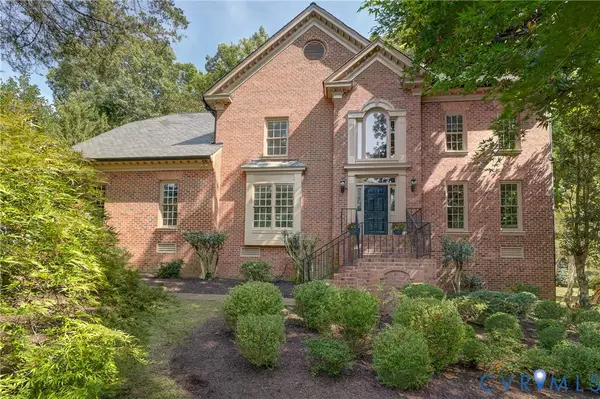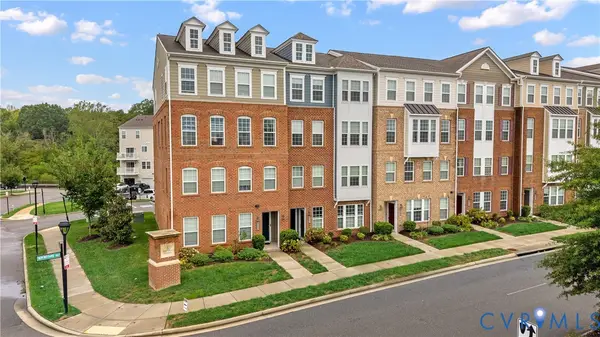12319 Sir James Court, Henrico, VA 23233
Local realty services provided by:Better Homes and Gardens Real Estate Base Camp
12319 Sir James Court,Henrico, VA 23233
$292,500
- 3 Beds
- 2 Baths
- 1,456 sq. ft.
- Single family
- Active
Upcoming open houses
- Fri, Oct 0303:00 pm - 05:00 pm
Listed by:catherine ham
Office:keller williams realty
MLS#:2525752
Source:RV
Price summary
- Price:$292,500
- Price per sq. ft.:$200.89
- Monthly HOA dues:$316
About this home
Charm and modern updates come together at 12319 Sir James Ct, a thoughtfully improved 3-bedroom, 1.5-bath townhouse in a prime Henrico location. Step inside to find durable laminate flooring that shines under the natural light streaming through the newer windows (2016). The dining room is a bright and inviting space, complete with clever built-in storage tucked beneath the staircase—seamlessly designed to blend with the home’s style while adding functionality. The renovated kitchen (2022) features sleek cabinetry, stainless steel appliances—including a wall oven and flat-top stove—and a stylish backsplash. A convenient pass-through window connects the kitchen to the spacious living room, where you can relax by the wood-burning fireplace or entertain with easy access to the fully fenced backyard. Upstairs, the primary suite offers both a walk-in and reach-in closet, while two additional bedrooms provide flexible space for family, guests, a home office, or hobbies. The updated hall bath (2022) showcases a step-in shower with sliding glass doors and a raised double vanity. A new washer and dryer (2020) are also located on this floor for everyday convenience. Additional highlights include a newer heat pump (2016) and a new awning (2021). Ideally located just minutes from shopping, dining, and entertainment at Short Pump Town Center, this home truly combines comfort, function, and convenience. Don’t wait—this move-in ready home won’t last long. Schedule your showing today!
Contact an agent
Home facts
- Year built:1984
- Listing ID #:2525752
- Added:1 day(s) ago
- Updated:September 30, 2025 at 09:04 PM
Rooms and interior
- Bedrooms:3
- Total bathrooms:2
- Full bathrooms:1
- Half bathrooms:1
- Living area:1,456 sq. ft.
Heating and cooling
- Cooling:Central Air
- Heating:Electric, Heat Pump
Structure and exterior
- Roof:Composition, Shingle
- Year built:1984
- Building area:1,456 sq. ft.
- Lot area:0.05 Acres
Schools
- High school:Godwin
- Middle school:Pocahontas
- Elementary school:Carver
Utilities
- Water:Public
- Sewer:Public Sewer
Finances and disclosures
- Price:$292,500
- Price per sq. ft.:$200.89
- Tax amount:$2,225 (2025)
New listings near 12319 Sir James Court
- New
 $2,000,000Active5 beds 6 baths5,133 sq. ft.
$2,000,000Active5 beds 6 baths5,133 sq. ft.312 Wickham Glen Drive, Richmond, VA 23238
MLS# 2526023Listed by: THE STEELE GROUP - New
 $1,475,000Active5 beds 6 baths5,425 sq. ft.
$1,475,000Active5 beds 6 baths5,425 sq. ft.209 Arrowview Court, Henrico, VA 23229
MLS# 2526684Listed by: PROVIDENCE HILL REAL ESTATE - Open Sun, 1 to 3pmNew
 $795,000Active4 beds 2 baths2,648 sq. ft.
$795,000Active4 beds 2 baths2,648 sq. ft.7708 Brookside Road, Henrico, VA 23229
MLS# 2526629Listed by: NAPIER REALTORS ERA - New
 $280,000Active3 beds 2 baths1,280 sq. ft.
$280,000Active3 beds 2 baths1,280 sq. ft.9317 Gildenfield Court, Henrico, VA 23294
MLS# 2525481Listed by: EXP REALTY LLC - Coming Soon
 $585,000Coming Soon6 beds -- baths
$585,000Coming Soon6 beds -- baths12300 Poplar Forest Dr, HENRICO, VA 23238
MLS# VAHN2001082Listed by: LONG & FOSTER - Open Wed, 4 to 6pmNew
 $850,000Active5 beds 5 baths3,562 sq. ft.
$850,000Active5 beds 5 baths3,562 sq. ft.311 Victoria Way, Richmond, VA 23238
MLS# 2526635Listed by: COMPASS - Open Sun, 2 to 4pmNew
 $899,000Active5 beds 3 baths4,110 sq. ft.
$899,000Active5 beds 3 baths4,110 sq. ft.419 Dellbrooks Place, Henrico, VA 23238
MLS# 2526766Listed by: LONG & FOSTER REALTORS - New
 $449,900Active3 beds 3 baths2,509 sq. ft.
$449,900Active3 beds 3 baths2,509 sq. ft.4302 Bon Secours Parkway #B, Henrico, VA 23233
MLS# 2527326Listed by: OPEN GATE REALTY GROUP - New
 $190,000Active2 beds 1 baths817 sq. ft.
$190,000Active2 beds 1 baths817 sq. ft.2804 Williamsburg Road, Henrico, VA 23231
MLS# 2527265Listed by: SAMSON PROPERTIES
