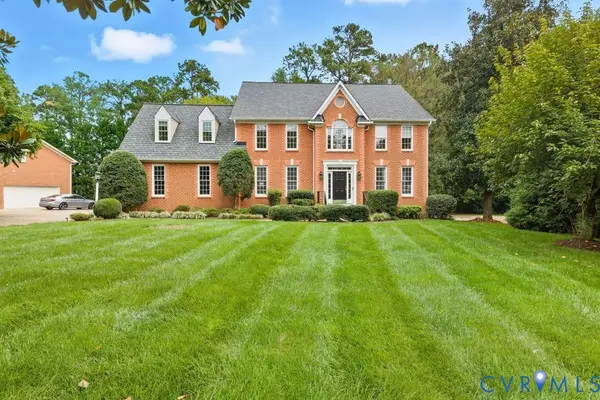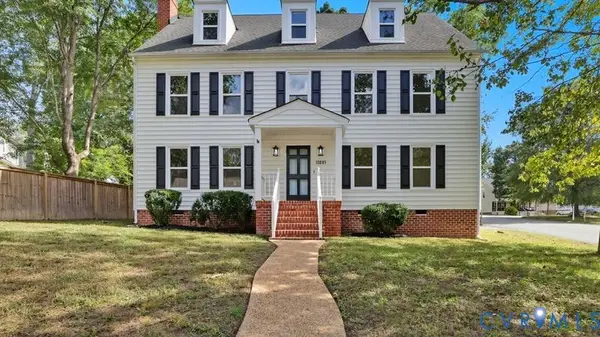2121 Oakwood Lane, Henrico, VA 23228
Local realty services provided by:Better Homes and Gardens Real Estate Base Camp
2121 Oakwood Lane,Henrico, VA 23228
$314,950
- 2 Beds
- 1 Baths
- 912 sq. ft.
- Single family
- Active
Listed by:chris elliott
Office:keller williams realty
MLS#:2523411
Source:RV
Price summary
- Price:$314,950
- Price per sq. ft.:$345.34
About this home
Welcome to this charming ranch-style home, perfectly nestled in the desirable Henrico subdivision of Bryan Park Heights. As you approach, a lovely covered front porch invites you to sit and enjoy the quiet street. Step inside and be greeted by the warm glow of beautiful hardwood floors that flow seamlessly throughout the entire home, creating an elegant and cohesive feel. The thoughtful layout provides a comfortable and easy-to-navigate floor plan. The kitchen, with its practical design, connects effortlessly to the rest of the living space. The bedrooms are cozy and well-lit, offering a peaceful retreat at the end of the day. A major highlight of this property is the fully fenced-in backyard, providing a private and secure oasis for both play and relaxation. The concrete slab is an ideal foundation for creating your own outdoor living space, whether it's a patio for al fresco dining or a fire pit for gathering with friends. A convenient pull-down attic offers additional storage solutions. This home is a true gem, combining classic charm with modern convenience. Don't miss the opportunity to experience its warmth and character—schedule your private showing today and discover your new home!
Contact an agent
Home facts
- Year built:1948
- Listing ID #:2523411
- Added:37 day(s) ago
- Updated:October 02, 2025 at 02:43 PM
Rooms and interior
- Bedrooms:2
- Total bathrooms:1
- Full bathrooms:1
- Living area:912 sq. ft.
Heating and cooling
- Cooling:Electric
- Heating:Electric, Heat Pump
Structure and exterior
- Roof:Shingle
- Year built:1948
- Building area:912 sq. ft.
- Lot area:0.13 Acres
Schools
- High school:Hermitage
- Middle school:Moody
- Elementary school:Lakeside
Utilities
- Water:Public
- Sewer:Public Sewer
Finances and disclosures
- Price:$314,950
- Price per sq. ft.:$345.34
- Tax amount:$1,965 (2025)
New listings near 2121 Oakwood Lane
- Open Sat, 1 to 3pmNew
 $1,150,000Active5 beds 5 baths4,954 sq. ft.
$1,150,000Active5 beds 5 baths4,954 sq. ft.10845 Old Prescott Road, Henrico, VA 23238
MLS# 2526132Listed by: PROVIDENCE HILL REAL ESTATE - New
 $200,000Active3 beds 1 baths960 sq. ft.
$200,000Active3 beds 1 baths960 sq. ft.1816 Carlisle Avenue, Richmond, VA 23231
MLS# 2526942Listed by: EXP REALTY LLC - New
 $1,200,000Active5 beds 5 baths4,868 sq. ft.
$1,200,000Active5 beds 5 baths4,868 sq. ft.407 Lynchell Place, Henrico, VA 23238
MLS# 2527052Listed by: NEXTHOME ADVANTAGE - New
 $749,000Active4 beds 3 baths2,510 sq. ft.
$749,000Active4 beds 3 baths2,510 sq. ft.7015 Chandler Drive, Henrico, VA 23229
MLS# 2527661Listed by: RASHKIND SAUNDERS & CO. - New
 $565,000Active4 beds 3 baths2,289 sq. ft.
$565,000Active4 beds 3 baths2,289 sq. ft.12601 Eagle Ridge Road, Henrico, VA 23233
MLS# 2527658Listed by: EXP REALTY LLC - Open Sun, 1 to 3pmNew
 $515,000Active4 beds 3 baths2,080 sq. ft.
$515,000Active4 beds 3 baths2,080 sq. ft.9613 Wildbriar Lane, Henrico, VA 23229
MLS# 2526429Listed by: LONG & FOSTER REALTORS - Open Sun, 1 to 3pmNew
 $798,000Active3 beds 3 baths2,938 sq. ft.
$798,000Active3 beds 3 baths2,938 sq. ft.500 Waveny Road, Henrico, VA 23229
MLS# 2526695Listed by: SHAHEEN RUTH MARTIN & FONVILLE - New
 $169,900Active3 beds 2 baths1,032 sq. ft.
$169,900Active3 beds 2 baths1,032 sq. ft.405 Roxana Road, Highland Springs, VA 23075
MLS# 2527639Listed by: THE STEELE GROUP - New
 $34,950Active1.04 Acres
$34,950Active1.04 Acres7740 Gill Dale Road, Henrico, VA 23231
MLS# 2527543Listed by: HOMETOWN REALTY - New
 $369,950Active3 beds 3 baths2,054 sq. ft.
$369,950Active3 beds 3 baths2,054 sq. ft.6381 Springcrest Lane, Henrico, VA 23231
MLS# 2526576Listed by: JOYNER FINE PROPERTIES
