2207 Marroit Road, Henrico, VA 23229
Local realty services provided by:Better Homes and Gardens Real Estate Native American Group
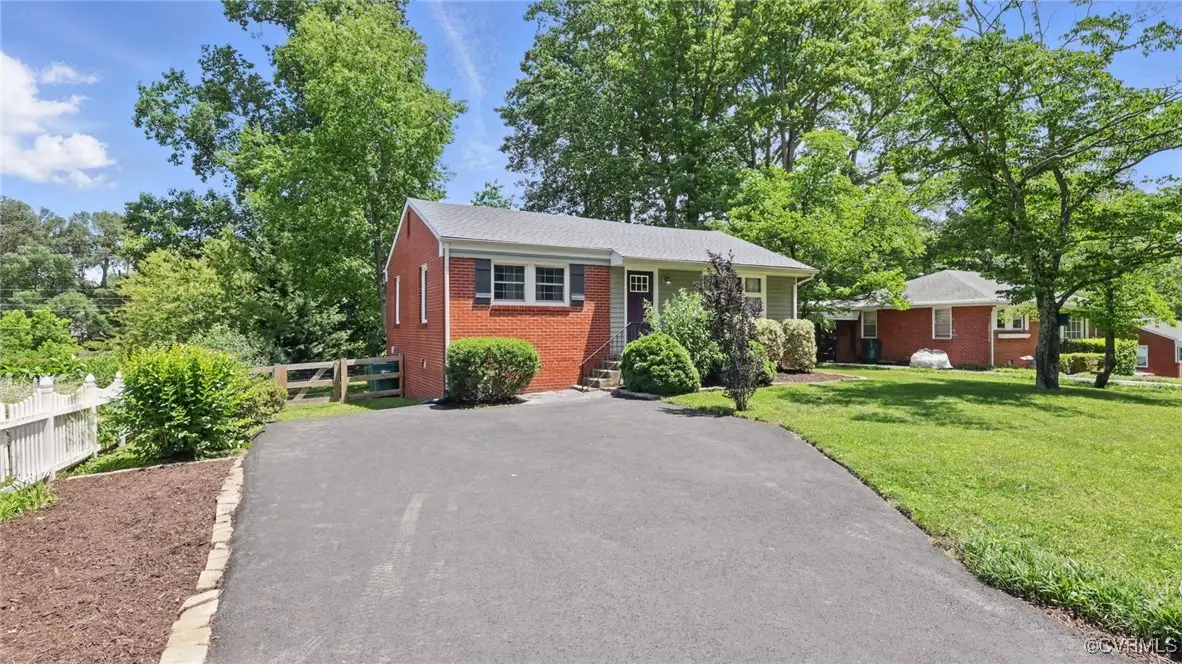
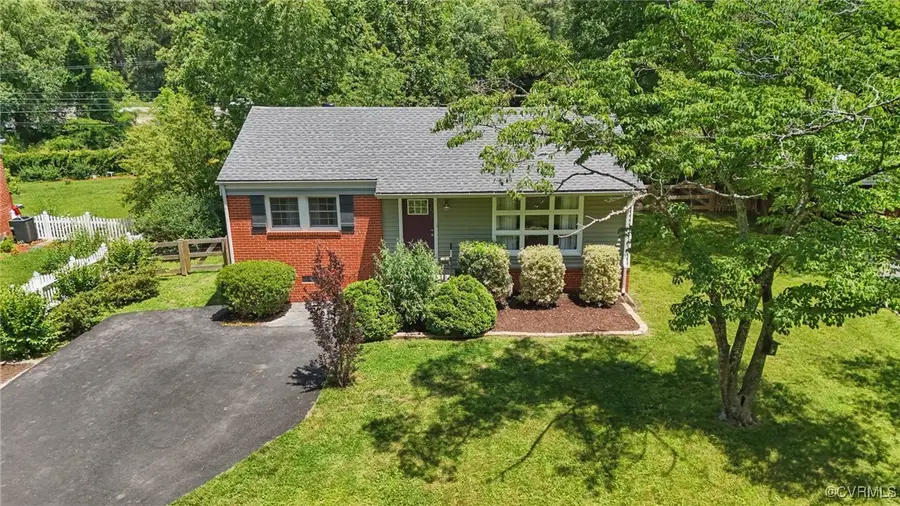
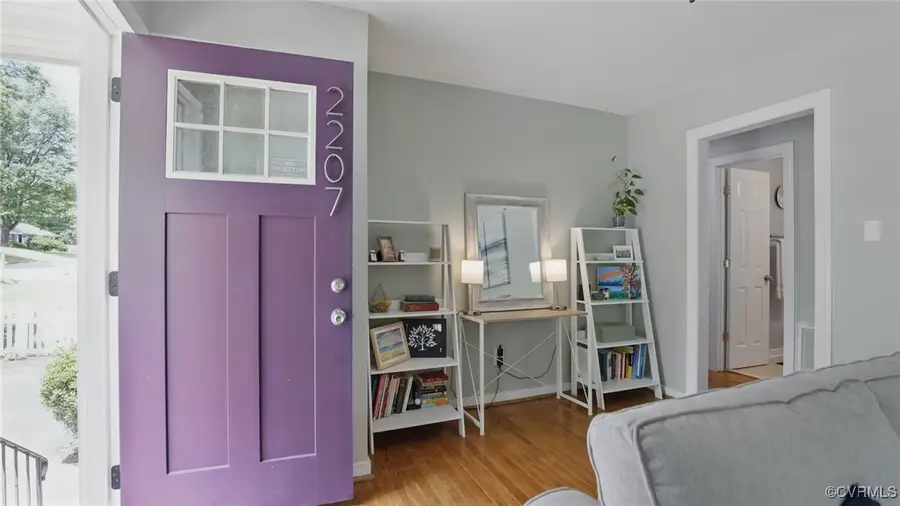
2207 Marroit Road,Henrico, VA 23229
$335,000
- 3 Beds
- 1 Baths
- 1,045 sq. ft.
- Single family
- Pending
Listed by:jarred nowell
Office:shaheen ruth martin & fonville
MLS#:2514227
Source:RV
Price summary
- Price:$335,000
- Price per sq. ft.:$320.57
About this home
Welcome to 2207 Marroit Rd – a well-maintained, all-brick 3-bedroom ranch home located in the heart of the West End. Step into a bright and inviting living room featuring beautiful hardwood floors and a large picture window that fills the space with natural light.
The spacious kitchen offers white cabinets and plenty of counterspace! All bedrooms are generously sized with ample closet space, and the flexible third bedroom easily functions as a dining room or home office—seamlessly fitting the home’s layout.
A large utility room provides ample indoor storage and access to the large fenced backyard. A 16x8 storage shed offers additional outdoor storage space.
Enjoy peace of mind knowing the big-ticket items have already been taken care of:
• New roof (2024)
• HVAC system (2022)
• Hot water heater (2021)
• Fenced rear yard (2023)
• New asphalt driveway (2024)
• Encapsulated crawl space (2020)
Contact an agent
Home facts
- Year built:1956
- Listing Id #:2514227
- Added:79 day(s) ago
- Updated:August 14, 2025 at 07:33 AM
Rooms and interior
- Bedrooms:3
- Total bathrooms:1
- Full bathrooms:1
- Living area:1,045 sq. ft.
Heating and cooling
- Cooling:Electric
- Heating:Electric
Structure and exterior
- Roof:Asphalt
- Year built:1956
- Building area:1,045 sq. ft.
- Lot area:0.26 Acres
Schools
- High school:Tucker
- Middle school:Tuckahoe
- Elementary school:Three Chopt
Utilities
- Water:Public
- Sewer:Public Sewer
Finances and disclosures
- Price:$335,000
- Price per sq. ft.:$320.57
- Tax amount:$2,148 (2024)
New listings near 2207 Marroit Road
- New
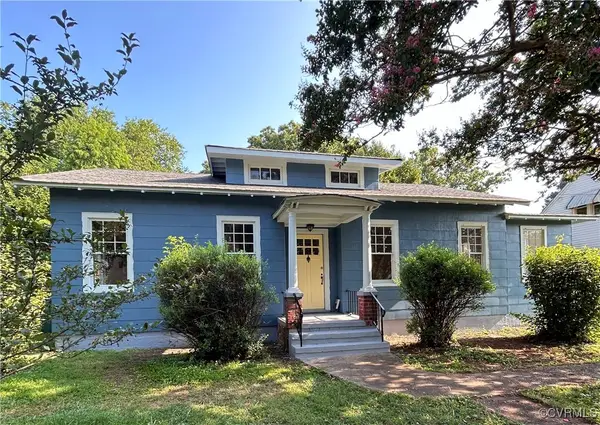 $359,000Active2 beds 2 baths1,438 sq. ft.
$359,000Active2 beds 2 baths1,438 sq. ft.2502 Williams Street, Henrico, VA 23228
MLS# 2520627Listed by: FATHOM REALTY VIRGINIA - Open Sun, 12 to 2pmNew
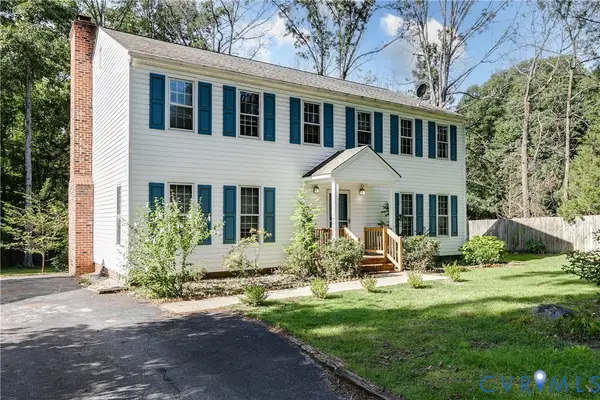 $445,000Active5 beds 3 baths2,352 sq. ft.
$445,000Active5 beds 3 baths2,352 sq. ft.9621 Peppertree Drive, Henrico, VA 23238
MLS# 2521481Listed by: COMPASS - New
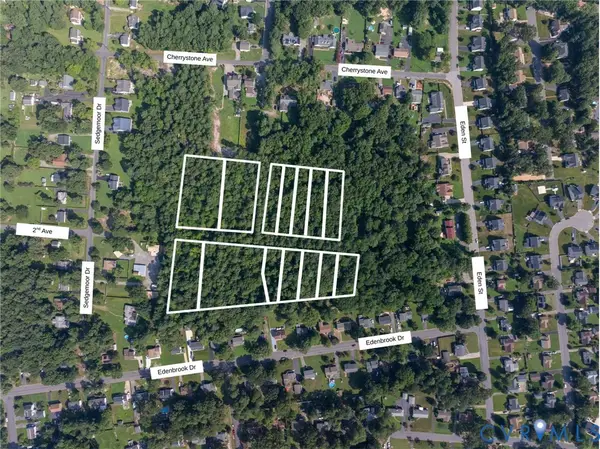 $75,000Active9.5 Acres
$75,000Active9.5 Acres1203 - 1310 2nd Avenue, Henrico, VA 23228
MLS# 2522857Listed by: MOTLEYS REAL ESTATE - New
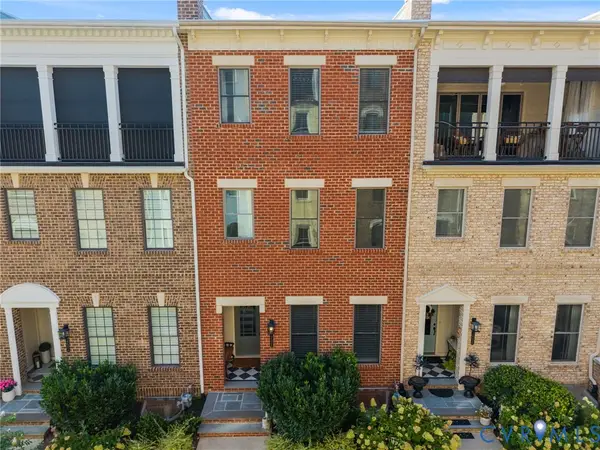 $899,950Active4 beds 5 baths3,033 sq. ft.
$899,950Active4 beds 5 baths3,033 sq. ft.12332 Purbrook Walk, Henrico, VA 23233
MLS# 2522860Listed by: THE HOGAN GROUP REAL ESTATE - Open Sat, 2 to 4pmNew
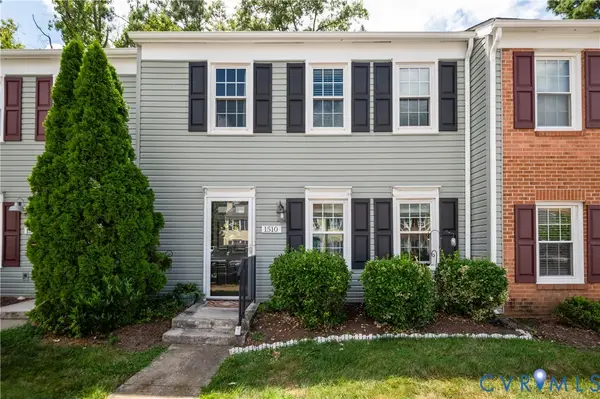 $265,000Active3 beds 2 baths1,052 sq. ft.
$265,000Active3 beds 2 baths1,052 sq. ft.1510 Honor Drive #1510, Henrico, VA 23228
MLS# 2521212Listed by: REAL BROKER LLC - Open Sun, 12 to 2pmNew
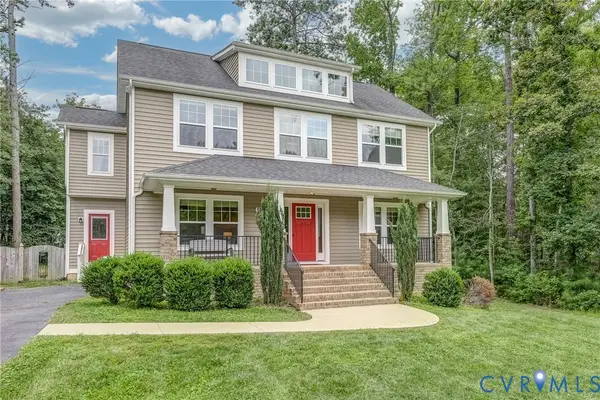 $549,000Active4 beds 3 baths2,430 sq. ft.
$549,000Active4 beds 3 baths2,430 sq. ft.8207 Gwinnett Road, Henrico, VA 23229
MLS# 2522739Listed by: HAMNETT PROPERTIES - New
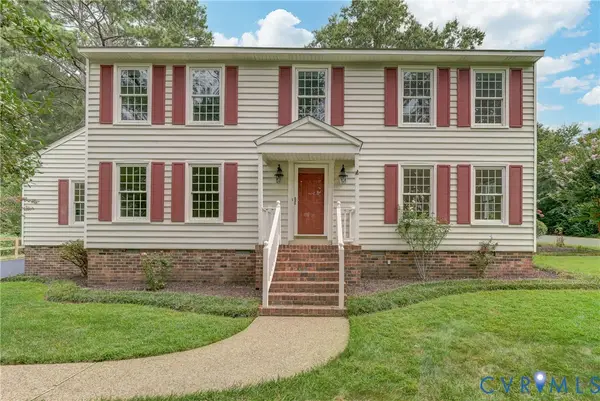 $599,950Active4 beds 3 baths2,648 sq. ft.
$599,950Active4 beds 3 baths2,648 sq. ft.10104 Waltham Drive, Henrico, VA 23238
MLS# 2521982Listed by: UNITED REAL ESTATE RICHMOND - New
 $449,000Active3 beds 3 baths2,997 sq. ft.
$449,000Active3 beds 3 baths2,997 sq. ft.1512 Monmouth Court, Henrico, VA 23238
MLS# 2522797Listed by: BHHS PENFED REALTY - Open Sun, 2 to 4pmNew
 $289,000Active3 beds 3 baths1,440 sq. ft.
$289,000Active3 beds 3 baths1,440 sq. ft.2609 Chancer Drive, Henrico, VA 23233
MLS# 2520256Listed by: COMPASS - New
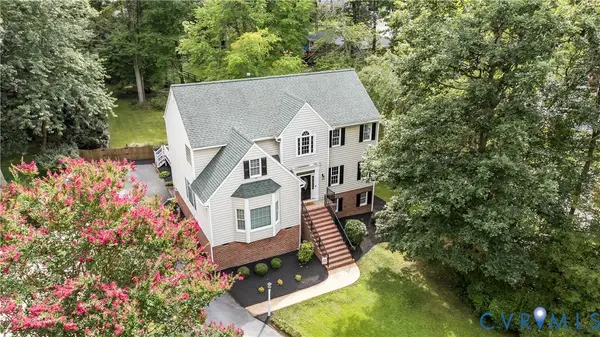 $659,000Active4 beds 4 baths3,550 sq. ft.
$659,000Active4 beds 4 baths3,550 sq. ft.10317 Waltham Drive, Henrico, VA 23238
MLS# 2521945Listed by: RE/MAX COMMONWEALTH
