2605 Wetherburn Court, Henrico, VA 23233
Local realty services provided by:Better Homes and Gardens Real Estate Native American Group
Listed by:lisa overton
Office:oakstone properties
MLS#:2523705
Source:RV
Price summary
- Price:$324,900
- Price per sq. ft.:$270.75
- Monthly HOA dues:$265
About this home
The Cutest West End Townhome is now available in one of the most desirable Lake Communities ~ Berkeley Pointe !! Tastefully decorated throughout .... This 3 Bedroom, 2.5 Bath END UNIT Townhome has so much to offer. The home opens to a welcoming entrance foyer leading to a formal Dining Room w/Chandelier, Hardwood Floors and a ton of natural light. The Kitchen is adjacent to the dining room and offer Granite Countertops, Tile Flooring, Flat Top Stove, Microwave, Dishwasher, Double Sink with Disposal and Track Lighting. The Refrigerator also conveys with the appliances. The Living Room is spacious and includes Hardwood Flooring, a Ceiling Fan, Gas Fireplace w/a Pretty Brick Hearth, Built In Cabinet, Sliding Glass Door to a recently Stained Deck. The 1/2 bath is on the first floor across from the laundry area with a Washer & Dryer (both convey) and extra Shelving. On the 2nd Level is where you will find the Primary Bedroom w/Ceiling Fan, 2 Closets, Hardwood Floors, and an Attached Full Bath w/Granite Vanity and LVT Flooring. The 2nd Bedroom also includes Hardwood Floors, Closet, Ceiling Fan and an Attached Full Bath w/Tiled Shower. OTHER HIGHLIGHTS: Rear Deck recently Stained, Roof replaced by Association in 2020, Washer & Dryer Convey (2023), Refrigerator Conveys (2023), Pull Down Attic, Convenient to Shopping, Award Winning Schools and Interstate, LAKE Access in Community --- Great For Fishing and/or non-motor Boating. Let's set up an appointment today !!!!
Contact an agent
Home facts
- Year built:1985
- Listing ID #:2523705
- Added:6 day(s) ago
- Updated:September 03, 2025 at 07:38 AM
Rooms and interior
- Bedrooms:2
- Total bathrooms:3
- Full bathrooms:2
- Half bathrooms:1
- Living area:1,200 sq. ft.
Heating and cooling
- Cooling:Central Air, Heat Pump
- Heating:Electric, Heat Pump
Structure and exterior
- Roof:Composition
- Year built:1985
- Building area:1,200 sq. ft.
- Lot area:0.06 Acres
Schools
- High school:Godwin
- Middle school:Pocahontas
- Elementary school:Nuckols Farm
Utilities
- Water:Public
- Sewer:Public Sewer
Finances and disclosures
- Price:$324,900
- Price per sq. ft.:$270.75
- Tax amount:$2,488 (2025)
New listings near 2605 Wetherburn Court
- New
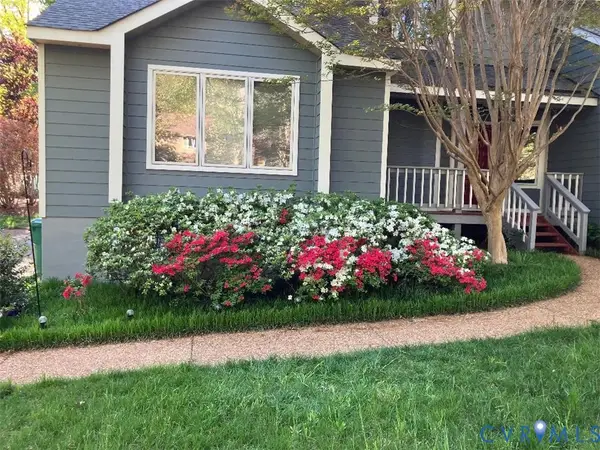 $575,000Active4 beds 2 baths2,566 sq. ft.
$575,000Active4 beds 2 baths2,566 sq. ft.10015 Stonemill Road, Henrico, VA 23233
MLS# 2523035Listed by: RE/MAX COMMONWEALTH - New
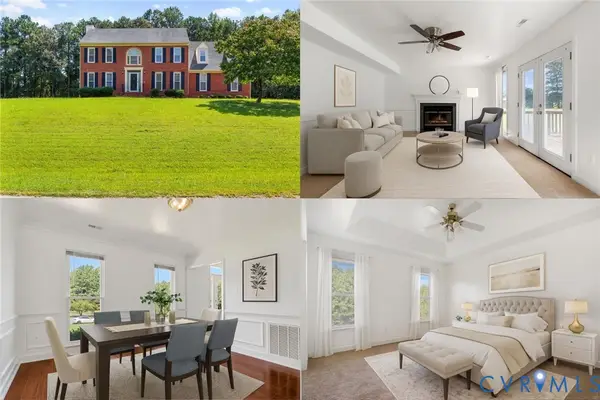 $425,000Active4 beds 3 baths2,274 sq. ft.
$425,000Active4 beds 3 baths2,274 sq. ft.7915 Varina Chase Drive, Henrico, VA 23231
MLS# 2523707Listed by: KELLER WILLIAMS REALTY - New
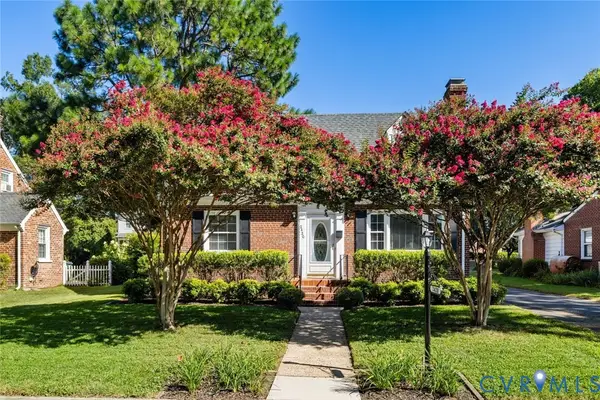 $435,000Active3 beds 2 baths1,383 sq. ft.
$435,000Active3 beds 2 baths1,383 sq. ft.2420 Essex Road, Henrico, VA 23228
MLS# 2523861Listed by: M K JOYCE REALTY, INC - New
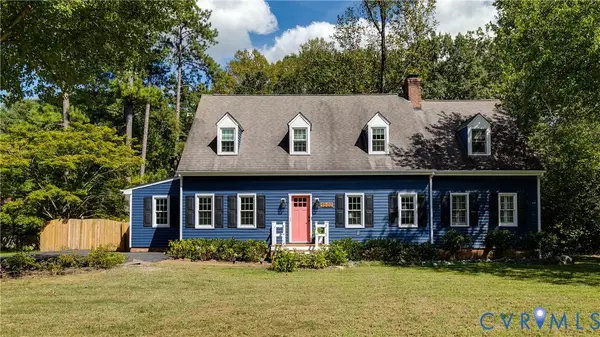 $539,950Active4 beds 4 baths2,548 sq. ft.
$539,950Active4 beds 4 baths2,548 sq. ft.9500 Chatterleigh Court, Henrico, VA 23238
MLS# 2523368Listed by: RIVER FOX REALTY LLC - New
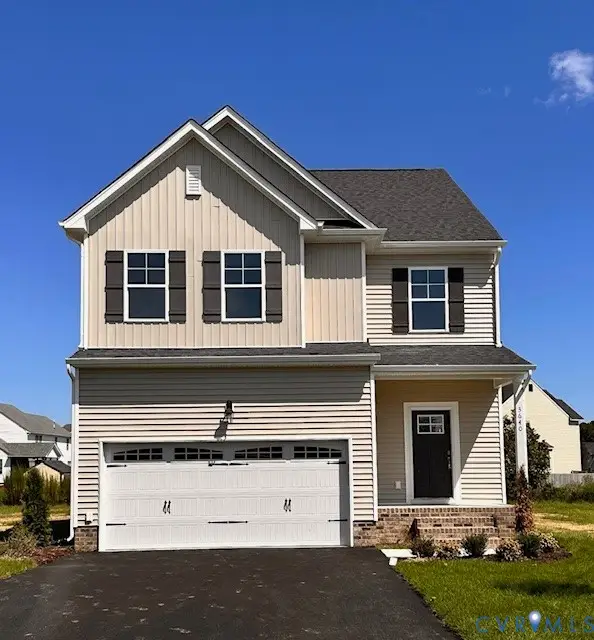 $426,810Active3 beds 3 baths2,153 sq. ft.
$426,810Active3 beds 3 baths2,153 sq. ft.3640 Shining Armor Lane, Henrico, VA 23231
MLS# 2524609Listed by: VIRGINIA CAPITAL REALTY - New
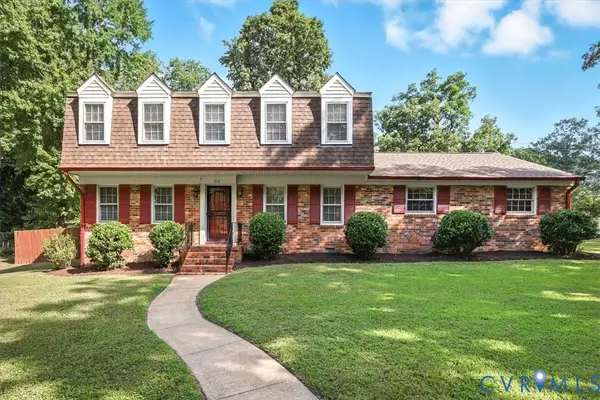 $489,000Active4 beds 3 baths2,178 sq. ft.
$489,000Active4 beds 3 baths2,178 sq. ft.910 Lakewater Drive, Henrico, VA 23229
MLS# 2524044Listed by: RE/MAX COMMONWEALTH - Open Sun, 1 to 3pmNew
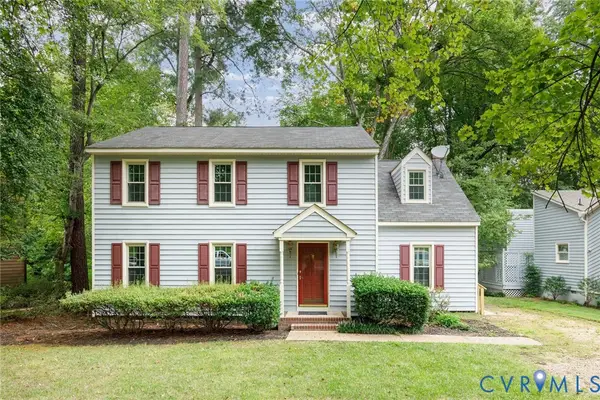 $380,000Active4 beds 3 baths2,033 sq. ft.
$380,000Active4 beds 3 baths2,033 sq. ft.9906 Fort King Road, Henrico, VA 23229
MLS# 2523414Listed by: THE STEELE GROUP - New
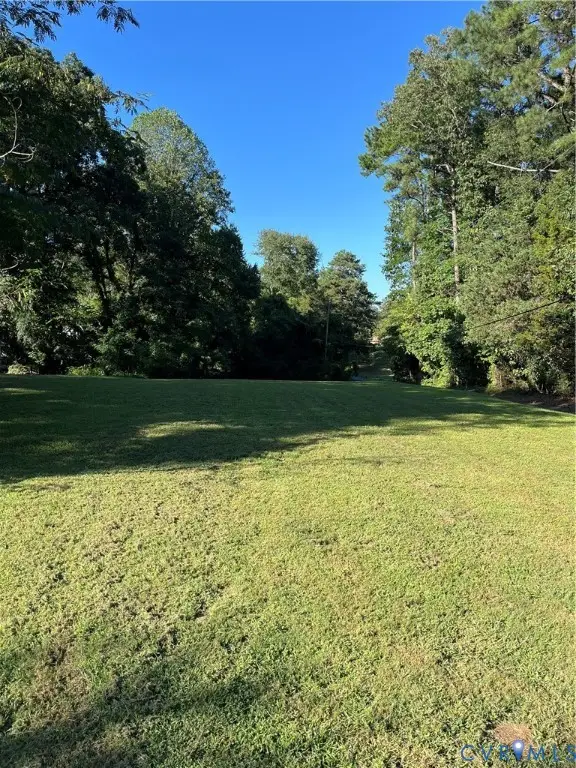 $275,000Active1.02 Acres
$275,000Active1.02 Acres0 Ridge Road, Henrico, VA 23229
MLS# 2524487Listed by: WHITE HOUSE REALTY GROUP - New
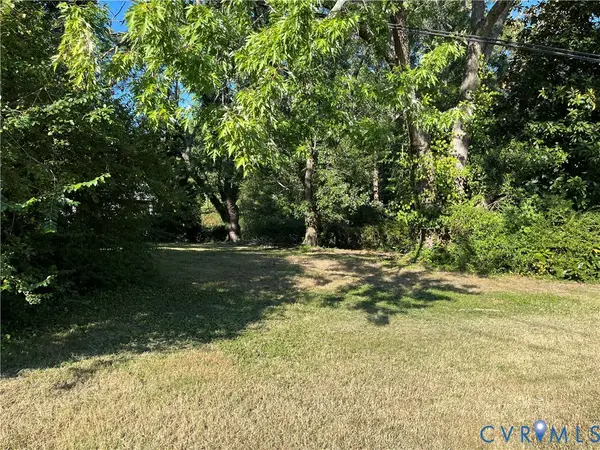 $225,000Active0.5 Acres
$225,000Active0.5 Acres8300 Ridge Road, Henrico, VA 23229
MLS# 2524479Listed by: WHITE HOUSE REALTY GROUP - New
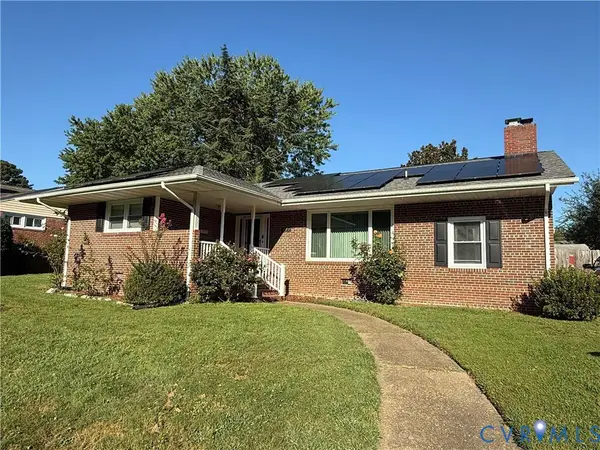 $304,990Active3 beds 2 baths1,507 sq. ft.
$304,990Active3 beds 2 baths1,507 sq. ft.500 N Daisy Avenue, Henrico, VA 23075
MLS# 2524409Listed by: UNITED REAL ESTATE RICHMOND
