2610 Fernhill Avenue, Henrico, VA 23228
Local realty services provided by:Better Homes and Gardens Real Estate Native American Group
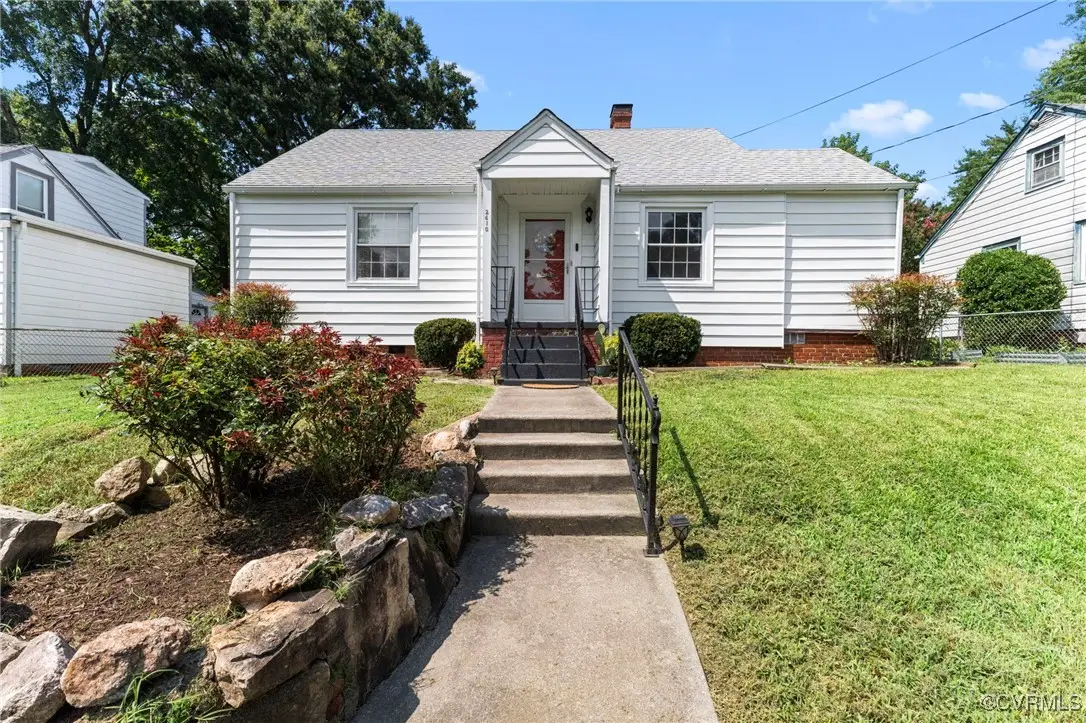
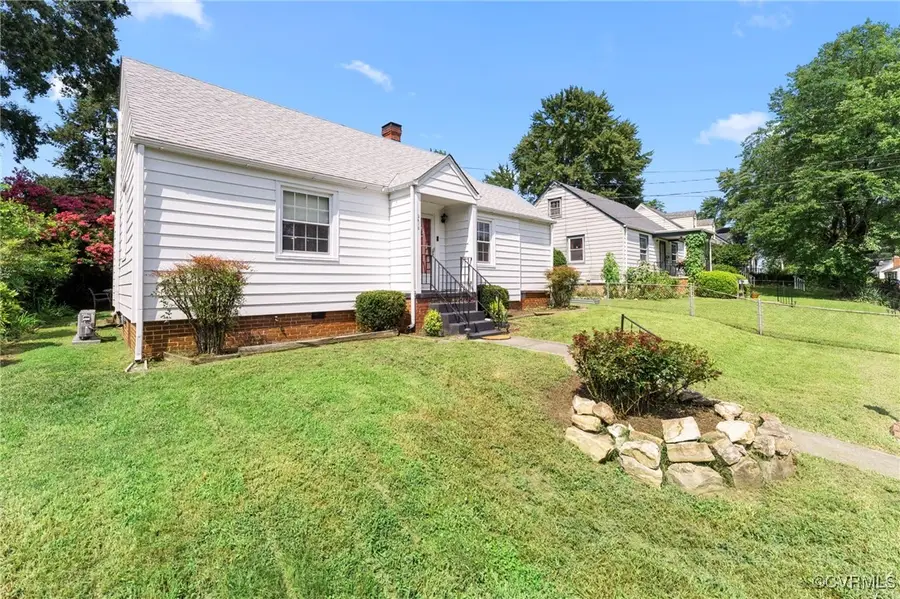
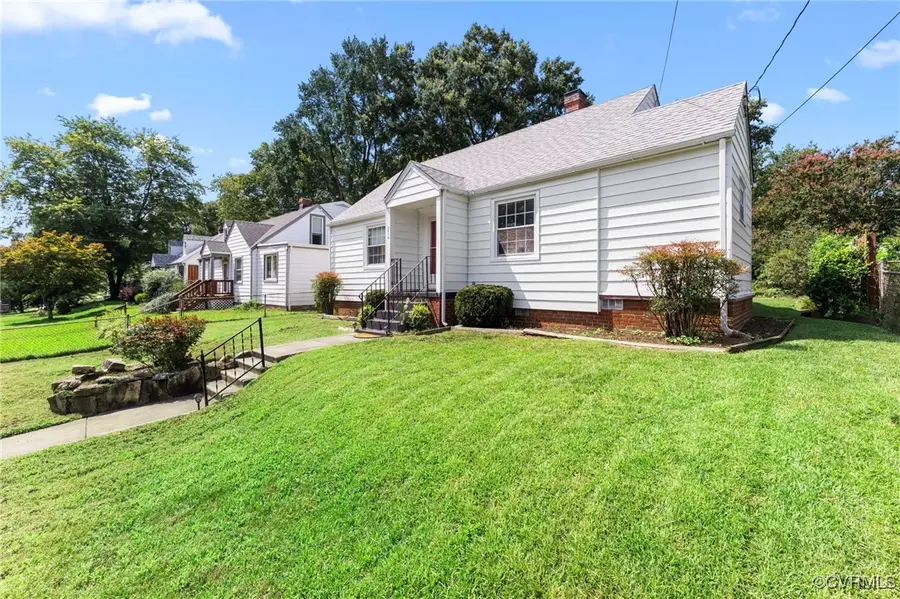
Listed by:ronald burnett
Office:era woody hogg & assoc
MLS#:2520772
Source:RV
Price summary
- Price:$340,000
- Price per sq. ft.:$226.82
About this home
Welcome to 2610 Fern Hill Ave – a charming Lakeside home that's got room to grow! This well-kept 3-bedroom, 1-bath home blends character with smart updates in a great location. Downstairs, you'll find two cozy bedrooms, a full bathroom, and beautifully refinished hardwood floors. The kitchen is big with an eat-in area—great for family meals or hosting friends. There's also a sunny sunroom, a laundry room, and a bonus space that's currently set up as a bar but could easily be turned into an office, playroom, or flex space. Upstairs is a large main bedroom with luxury vinyl plank flooring, a walk-in closet, and extra storage. There's also a separate room off the bedroom that could be perfect for crafting, a workshop, or even a future bathroom to create your own private suite. The backyard is freshly cleaned up and offers plenty of space to enjoy the outdoors—perfect for pets, gardening, or just relaxing. This home is full of potential and ready for its next chapter. Come check it out and see what you can make it!
Contact an agent
Home facts
- Year built:1948
- Listing Id #:2520772
- Added:21 day(s) ago
- Updated:August 14, 2025 at 07:33 AM
Rooms and interior
- Bedrooms:3
- Total bathrooms:1
- Full bathrooms:1
- Living area:1,499 sq. ft.
Heating and cooling
- Cooling:Central Air
- Heating:Forced Air, Oil
Structure and exterior
- Roof:Composition
- Year built:1948
- Building area:1,499 sq. ft.
- Lot area:0.18 Acres
Schools
- High school:Hermitage
- Middle school:Brookland
- Elementary school:Lakeside
Utilities
- Water:Public
- Sewer:Public Sewer
Finances and disclosures
- Price:$340,000
- Price per sq. ft.:$226.82
- Tax amount:$2,417 (2025)
New listings near 2610 Fernhill Avenue
- New
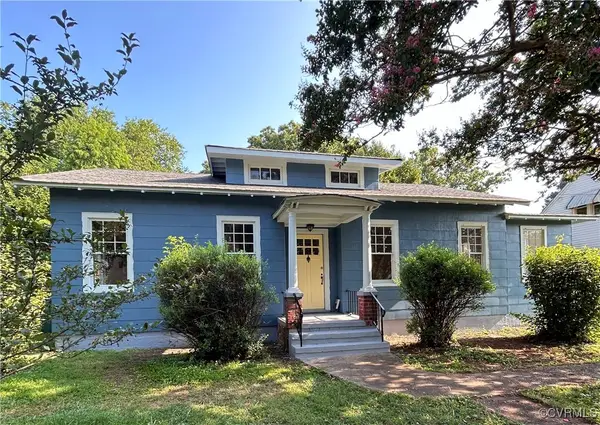 $359,000Active2 beds 2 baths1,438 sq. ft.
$359,000Active2 beds 2 baths1,438 sq. ft.2502 Williams Street, Henrico, VA 23228
MLS# 2520627Listed by: FATHOM REALTY VIRGINIA - Open Sun, 12 to 2pmNew
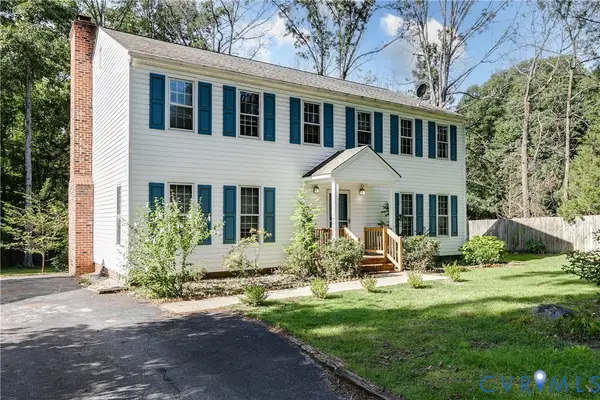 $445,000Active5 beds 3 baths2,352 sq. ft.
$445,000Active5 beds 3 baths2,352 sq. ft.9621 Peppertree Drive, Henrico, VA 23238
MLS# 2521481Listed by: COMPASS - New
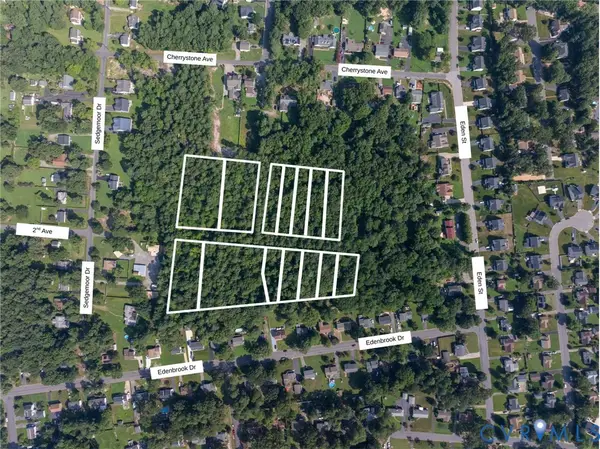 $75,000Active9.5 Acres
$75,000Active9.5 Acres1203 - 1310 2nd Avenue, Henrico, VA 23228
MLS# 2522857Listed by: MOTLEYS REAL ESTATE - New
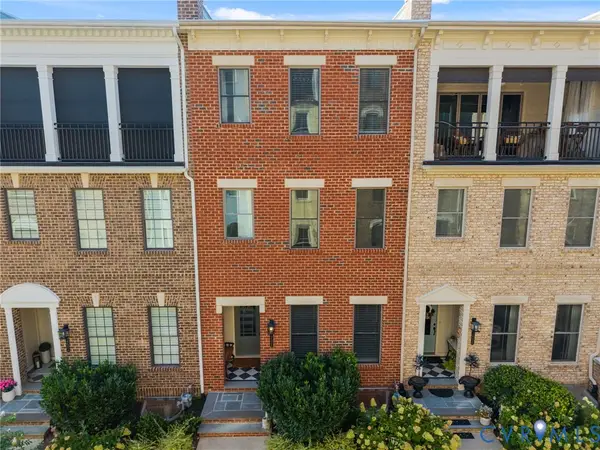 $899,950Active4 beds 5 baths3,033 sq. ft.
$899,950Active4 beds 5 baths3,033 sq. ft.12332 Purbrook Walk, Henrico, VA 23233
MLS# 2522860Listed by: THE HOGAN GROUP REAL ESTATE - Open Sat, 2 to 4pmNew
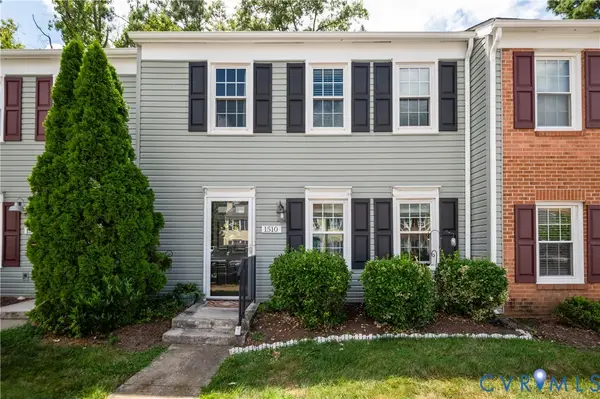 $265,000Active3 beds 2 baths1,052 sq. ft.
$265,000Active3 beds 2 baths1,052 sq. ft.1510 Honor Drive #1510, Henrico, VA 23228
MLS# 2521212Listed by: REAL BROKER LLC - Open Sun, 12 to 2pmNew
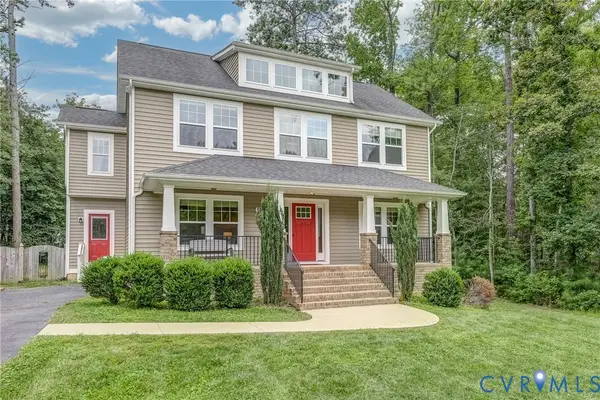 $549,000Active4 beds 3 baths2,430 sq. ft.
$549,000Active4 beds 3 baths2,430 sq. ft.8207 Gwinnett Road, Henrico, VA 23229
MLS# 2522739Listed by: HAMNETT PROPERTIES - New
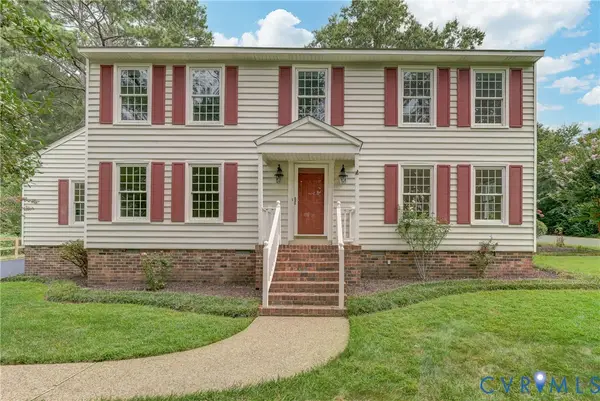 $599,950Active4 beds 3 baths2,648 sq. ft.
$599,950Active4 beds 3 baths2,648 sq. ft.10104 Waltham Drive, Henrico, VA 23238
MLS# 2521982Listed by: UNITED REAL ESTATE RICHMOND - New
 $449,000Active3 beds 3 baths2,997 sq. ft.
$449,000Active3 beds 3 baths2,997 sq. ft.1512 Monmouth Court, Henrico, VA 23238
MLS# 2522797Listed by: BHHS PENFED REALTY - Open Sun, 2 to 4pmNew
 $289,000Active3 beds 3 baths1,440 sq. ft.
$289,000Active3 beds 3 baths1,440 sq. ft.2609 Chancer Drive, Henrico, VA 23233
MLS# 2520256Listed by: COMPASS - New
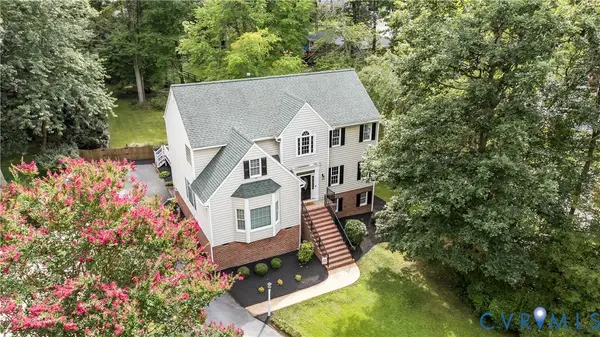 $659,000Active4 beds 4 baths3,550 sq. ft.
$659,000Active4 beds 4 baths3,550 sq. ft.10317 Waltham Drive, Henrico, VA 23238
MLS# 2521945Listed by: RE/MAX COMMONWEALTH
