2614 Pleasant Run Drive, Henrico, VA 23233
Local realty services provided by:Better Homes and Gardens Real Estate Base Camp
2614 Pleasant Run Drive,Henrico, VA 23233
$415,000
- 3 Beds
- 3 Baths
- 1,636 sq. ft.
- Single family
- Pending
Listed by:scott andrews
Office:nest realty group
MLS#:2526318
Source:RV
Price summary
- Price:$415,000
- Price per sq. ft.:$253.67
About this home
Welcome to 2614 Pleasant Run Drive, a beautifully maintained home that blends comfort, convenience, and thoughtful updates. Set on a peaceful street, this charming property features a new roof (2020) and new first-floor windows (2020), offering both style and energy efficiency. The insulated crawl space adds to the home’s overall comfort and helps ensure long-term durability. At the heart of the home is a warm and inviting den with a wood-burning fireplace, perfect for cozy evenings. The den flows seamlessly into both the kitchen and dining room, creating a connected space that’s ideal for everyday living and entertaining.
One of the true highlights of this property is its proximity to Tuckahoe Creek Park, just a short walk or bike ride away. This hidden gem offers a tranquil escape with winding nature trails, scenic boardwalks over marshland, and peaceful views of Tuckahoe Creek—a perfect spot for morning walks, bird watching, or simply unwinding in nature. Living here means having both convenience and serenity right at your doorstep.
Contact an agent
Home facts
- Year built:1979
- Listing ID #:2526318
- Added:4 day(s) ago
- Updated:September 22, 2025 at 05:02 PM
Rooms and interior
- Bedrooms:3
- Total bathrooms:3
- Full bathrooms:2
- Half bathrooms:1
- Living area:1,636 sq. ft.
Heating and cooling
- Cooling:Central Air, Zoned
- Heating:Electric, Heat Pump, Zoned
Structure and exterior
- Roof:Shingle
- Year built:1979
- Building area:1,636 sq. ft.
- Lot area:0.34 Acres
Schools
- High school:Godwin
- Middle school:Pocahontas
- Elementary school:Carver
Utilities
- Water:Public
- Sewer:Public Sewer
Finances and disclosures
- Price:$415,000
- Price per sq. ft.:$253.67
- Tax amount:$2,919 (2024)
New listings near 2614 Pleasant Run Drive
- New
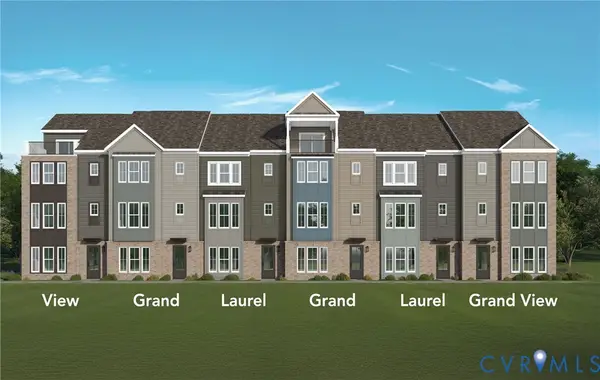 $625,910Active4 beds 5 baths2,819 sq. ft.
$625,910Active4 beds 5 baths2,819 sq. ft.12026 Flowering Lavender Loop, Henrico, VA 23233
MLS# 2526709Listed by: VIRGINIA COLONY REALTY INC - Open Wed, 4 to 5:30pmNew
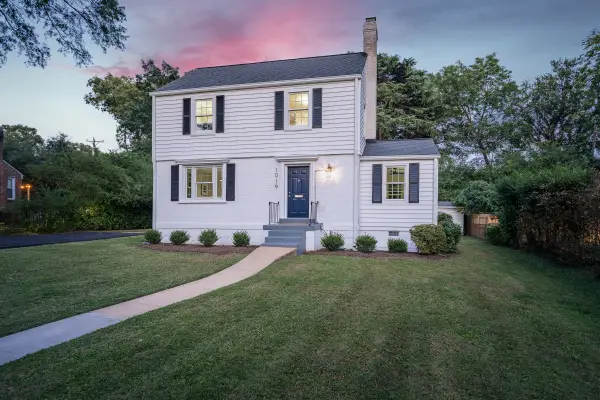 $685,000Active3 beds 2 baths2,312 sq. ft.
$685,000Active3 beds 2 baths2,312 sq. ft.1019 Baldwin Road, Henrico, VA 23229
MLS# 2525740Listed by: THE STEELE GROUP - Coming Soon
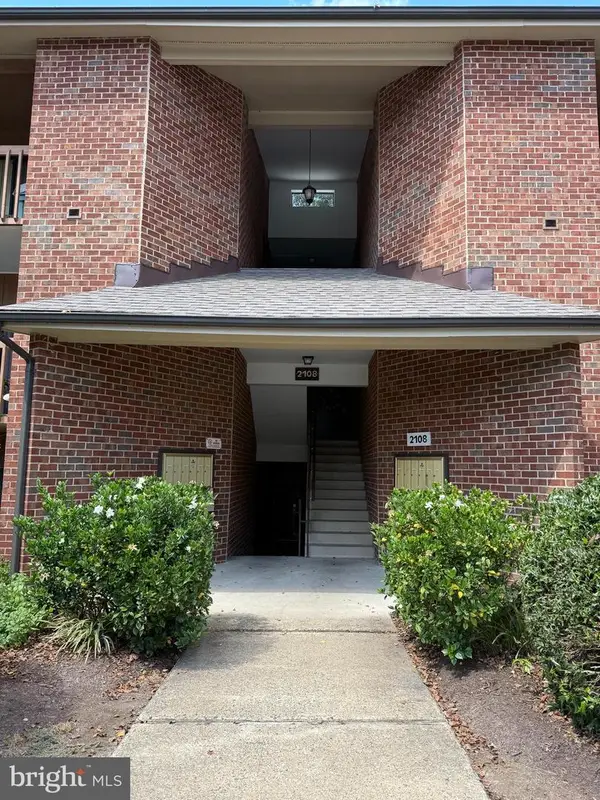 $260,000Coming Soon2 beds 2 baths
$260,000Coming Soon2 beds 2 baths2108-7 Turtle Run Dr #7, HENRICO, VA 23233
MLS# VAHN2001068Listed by: INNOVATE REAL ESTATE INC - New
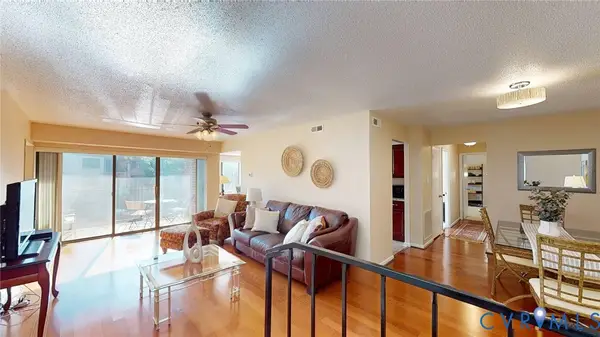 $210,000Active2 beds 2 baths1,181 sq. ft.
$210,000Active2 beds 2 baths1,181 sq. ft.1507 Thistle Road #103, Henrico, VA 23238
MLS# 2526271Listed by: EXP REALTY LLC - New
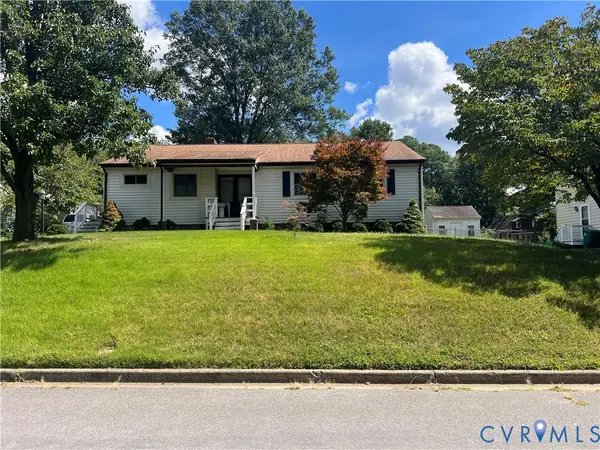 $325,000Active3 beds 2 baths1,644 sq. ft.
$325,000Active3 beds 2 baths1,644 sq. ft.3003 Rudolph Road, Henrico, VA 23294
MLS# 2526541Listed by: KEETON & CO REAL ESTATE - New
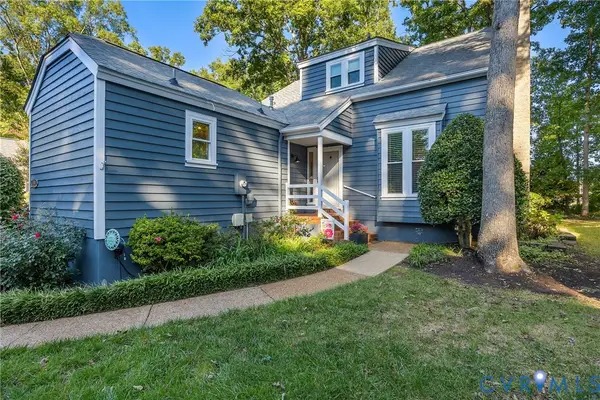 $410,000Active3 beds 3 baths2,097 sq. ft.
$410,000Active3 beds 3 baths2,097 sq. ft.11811 Coat Bridge Lane, Henrico, VA 23238
MLS# 2525309Listed by: THE GOOD LIFE RVA - New
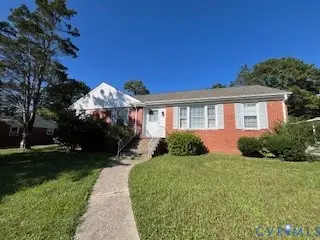 $335,000Active3 beds 2 baths1,452 sq. ft.
$335,000Active3 beds 2 baths1,452 sq. ft.8702 Claymont Drive, Henrico, VA 23229
MLS# 2526482Listed by: GUARDIAN REALTY LLC - New
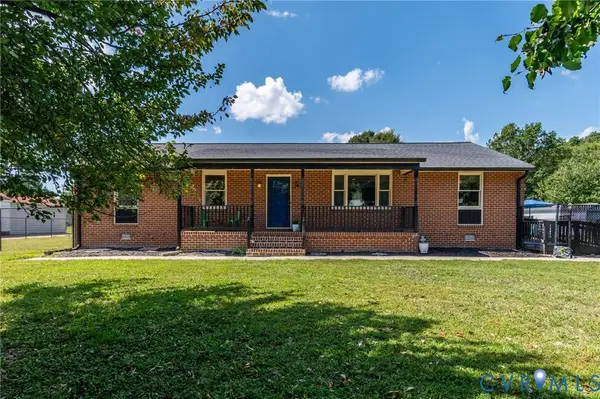 $398,000Active3 beds 2 baths1,682 sq. ft.
$398,000Active3 beds 2 baths1,682 sq. ft.8024 Wood Mill Drive, Henrico, VA 23231
MLS# 2526545Listed by: VIRGINIA CAPITAL REALTY - New
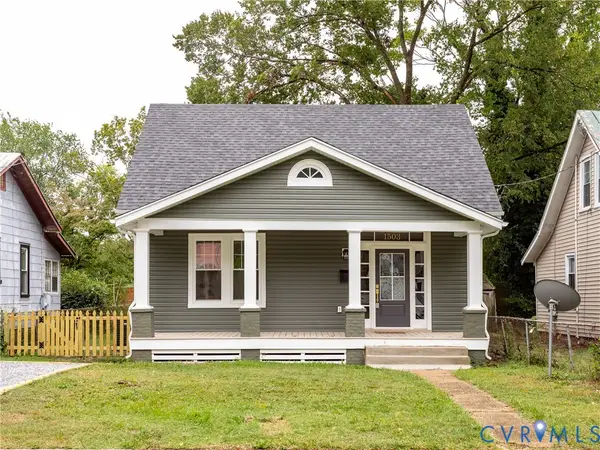 $389,500Active3 beds 3 baths1,386 sq. ft.
$389,500Active3 beds 3 baths1,386 sq. ft.1503 Nelson Street, Richmond, VA 23231
MLS# 2521318Listed by: BRUSH REALTY LLC - New
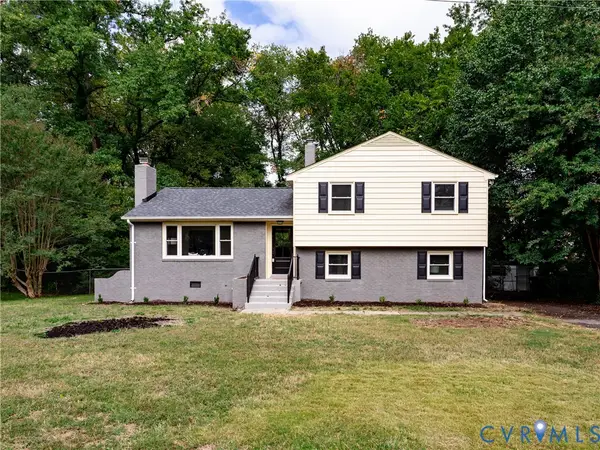 $389,500Active4 beds 2 baths1,856 sq. ft.
$389,500Active4 beds 2 baths1,856 sq. ft.3010 Elmbrook Road, Henrico, VA 23228
MLS# 2523788Listed by: BRUSH REALTY LLC
