2879 Oak Point Lane, Henrico, VA 23233
Local realty services provided by:Better Homes and Gardens Real Estate Base Camp
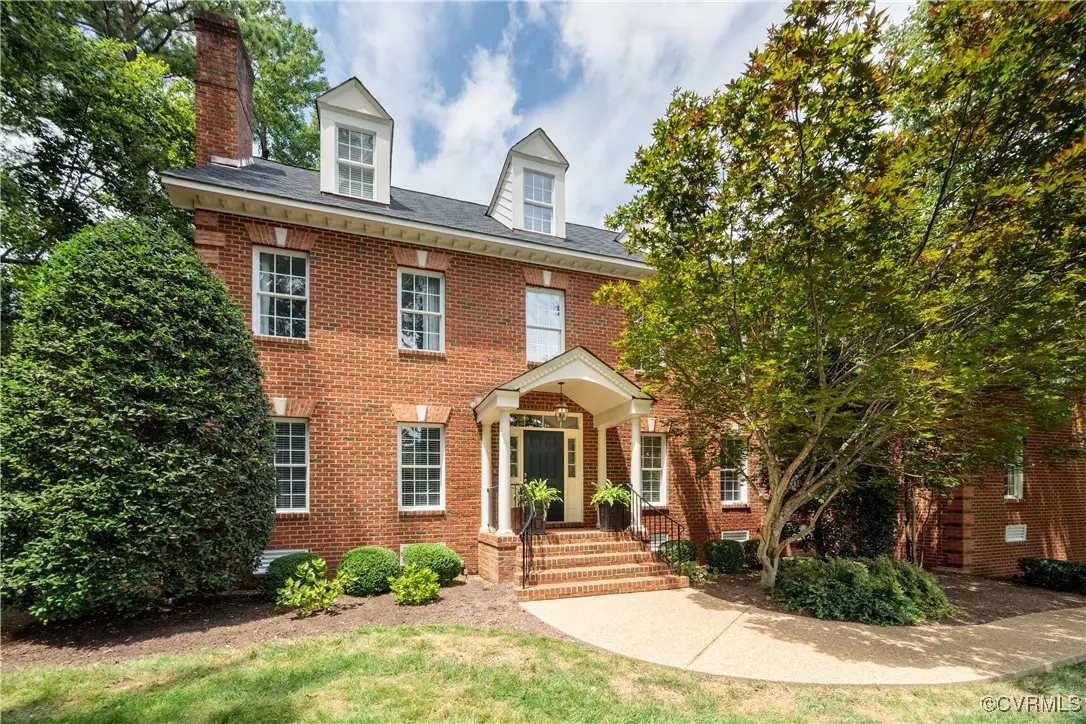
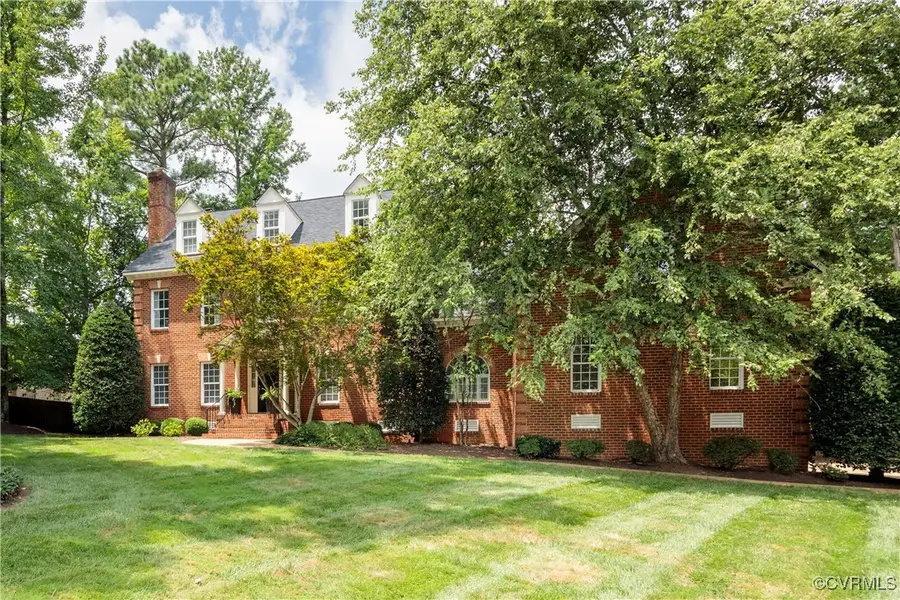
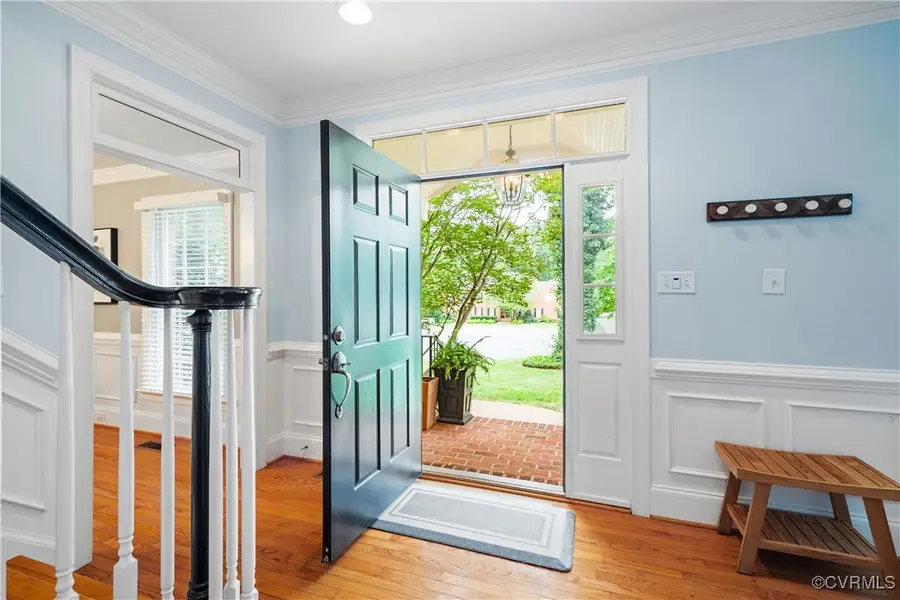
2879 Oak Point Lane,Henrico, VA 23233
$1,500,000
- 6 Beds
- 7 Baths
- 5,631 sq. ft.
- Single family
- Pending
Listed by:betsy dotterer
Office:the steele group
MLS#:2520382
Source:RV
Price summary
- Price:$1,500,000
- Price per sq. ft.:$266.38
- Monthly HOA dues:$59.33
About this home
Expect to be captivated by this stunning brick and hardiplank Colonial situated on 1+ acre lot at the end of a quiet cul-de-sac in Barrington West. Thoughtfully designed with high-end finishes and custom features throughout, this home is a true standout. Dining Room with custom glass enclosed wine cellar will satisfy anyone who likes to entertain. Relax in the Family Room with stone fireplace flanked by shelving + bay window. Spacious eat-in Kitchen with island, quartz countertops and new Wolf oven will delight any cook. 1st Floor Primary Suite with 2 walk-in closets + French doors open to rear covered deck. Mudroom offers good storage with cabinetry and cubicles. 2nd level has 4 bedrooms, 3 full baths + vaulted rec room with surround sound + direct access to rear staircase. Third level Office, Exercise Studio or Au-Pair Suite with full bath. Heated and cooled oversized 2-car garage. The rear yard is an oasis with expansive (900 sq. ft.) covered deck with stone fireplace, outdoor kitchen, bar and dining + Powder Room overlooks the fenced yard with heated, saltwater gunite pool, play area and fire pit with surround seating. Truly a peaceful and private setting! Freshly painted & new carpet. New Grand Manor Roof 2024. New pool pump and heater 2024.
Contact an agent
Home facts
- Year built:2003
- Listing Id #:2520382
- Added:22 day(s) ago
- Updated:August 14, 2025 at 07:33 AM
Rooms and interior
- Bedrooms:6
- Total bathrooms:7
- Full bathrooms:5
- Half bathrooms:2
- Living area:5,631 sq. ft.
Heating and cooling
- Cooling:Central Air, Zoned
- Heating:Electric, Heat Pump, Zoned
Structure and exterior
- Roof:Shingle
- Year built:2003
- Building area:5,631 sq. ft.
- Lot area:1.09 Acres
Schools
- High school:Godwin
- Middle school:Pocahontas
- Elementary school:Short Pump
Utilities
- Water:Public
- Sewer:Public Sewer
Finances and disclosures
- Price:$1,500,000
- Price per sq. ft.:$266.38
- Tax amount:$10,033 (2024)
New listings near 2879 Oak Point Lane
- New
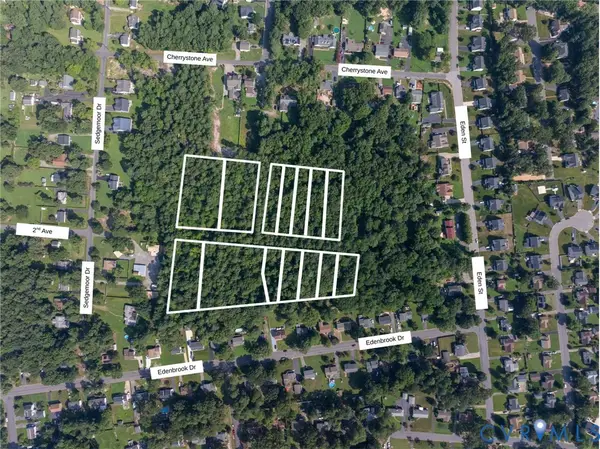 $75,000Active9.5 Acres
$75,000Active9.5 Acres1203 - 1310 2nd Avenue, Henrico, VA 23228
MLS# 2522857Listed by: MOTLEYS REAL ESTATE - New
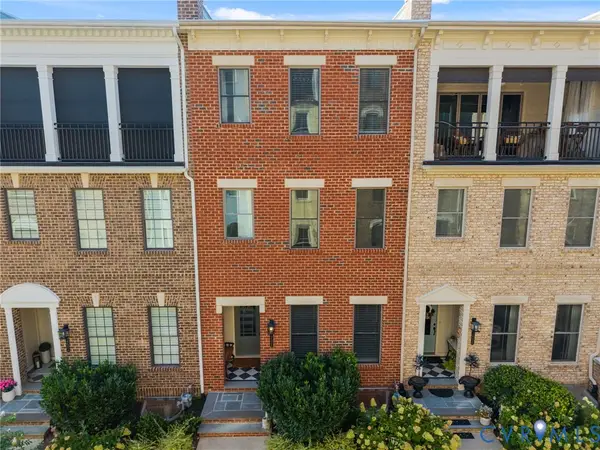 $899,950Active4 beds 5 baths2,918 sq. ft.
$899,950Active4 beds 5 baths2,918 sq. ft.12332 Purbrook Walk, Henrico, VA 23233
MLS# 2522860Listed by: THE HOGAN GROUP REAL ESTATE - Open Sat, 2 to 4pmNew
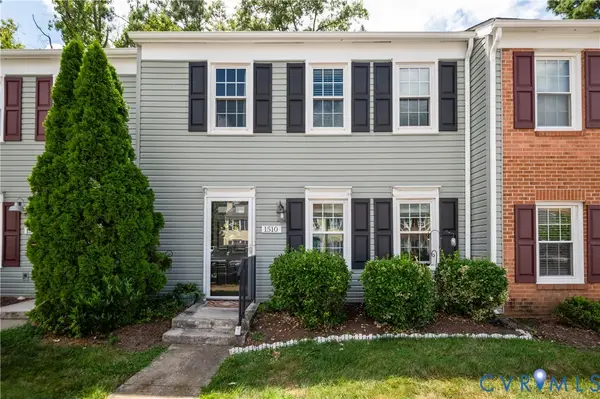 $265,000Active3 beds 2 baths1,052 sq. ft.
$265,000Active3 beds 2 baths1,052 sq. ft.1510 Honor Drive #1510, Henrico, VA 23228
MLS# 2521212Listed by: REAL BROKER LLC - Open Sun, 12 to 2pmNew
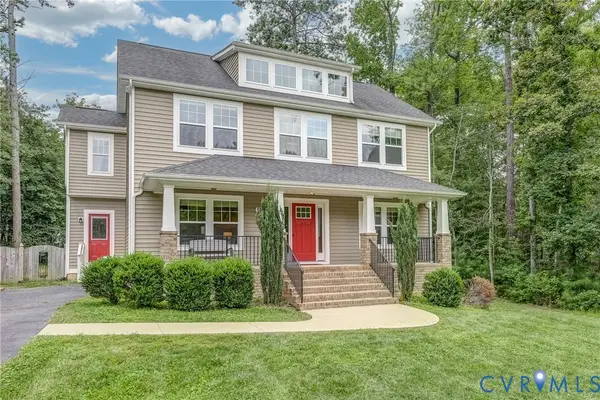 $549,000Active4 beds 3 baths2,430 sq. ft.
$549,000Active4 beds 3 baths2,430 sq. ft.8207 Gwinnett Road, Henrico, VA 23229
MLS# 2522739Listed by: HAMNETT PROPERTIES - New
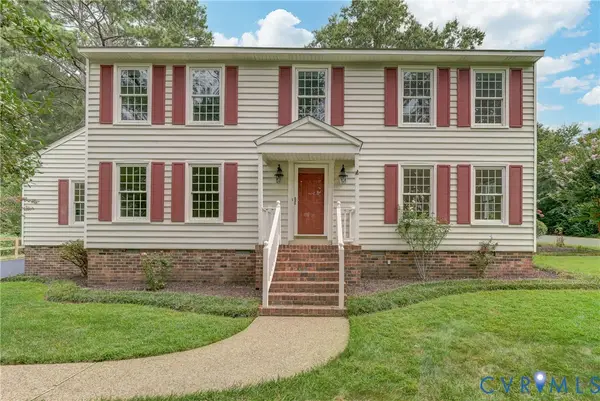 $599,950Active4 beds 3 baths2,648 sq. ft.
$599,950Active4 beds 3 baths2,648 sq. ft.10104 Waltham Drive, Henrico, VA 23238
MLS# 2521982Listed by: UNITED REAL ESTATE RICHMOND - New
 $449,000Active3 beds 3 baths2,997 sq. ft.
$449,000Active3 beds 3 baths2,997 sq. ft.1512 Monmouth Court, Henrico, VA 23238
MLS# 2522797Listed by: BHHS PENFED REALTY - Open Sun, 2 to 4pmNew
 $289,000Active3 beds 3 baths1,440 sq. ft.
$289,000Active3 beds 3 baths1,440 sq. ft.2609 Chancer Drive, Henrico, VA 23233
MLS# 2520256Listed by: COMPASS - New
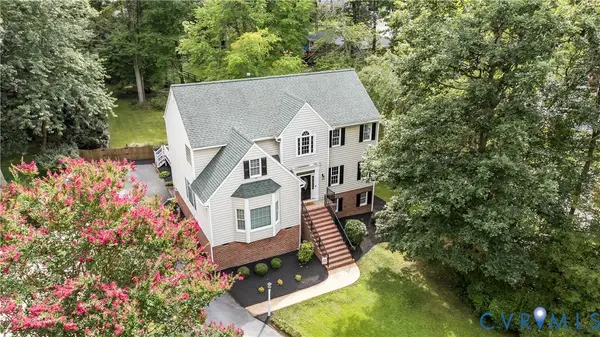 $659,000Active4 beds 4 baths3,550 sq. ft.
$659,000Active4 beds 4 baths3,550 sq. ft.10317 Waltham Drive, Henrico, VA 23238
MLS# 2521945Listed by: RE/MAX COMMONWEALTH - New
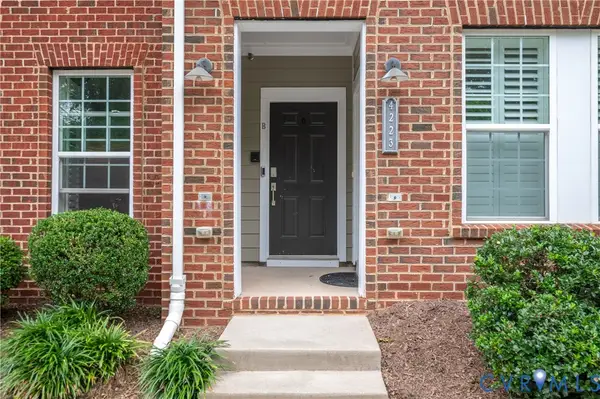 $470,000Active3 beds 3 baths2,509 sq. ft.
$470,000Active3 beds 3 baths2,509 sq. ft.4223 Saunders Tavern Trail #B, Henrico, VA 23233
MLS# 2522162Listed by: REAL BROKER LLC - Open Sun, 1 to 3pmNew
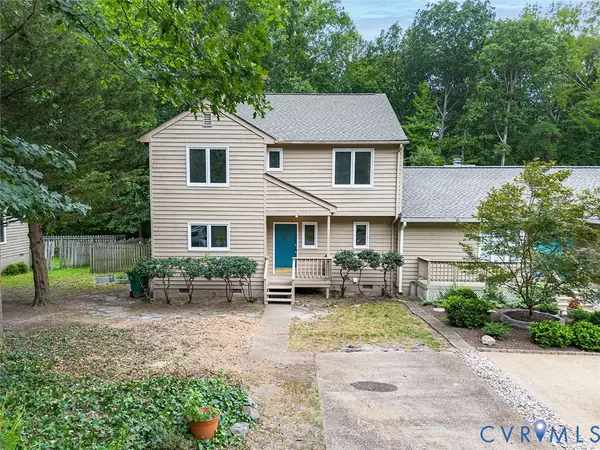 $415,000Active3 beds 3 baths1,534 sq. ft.
$415,000Active3 beds 3 baths1,534 sq. ft.12916 Copperas Lane, Henrico, VA 23233
MLS# 2521153Listed by: EXIT FIRST REALTY
