2919 Irisdale Avenue, Henrico, VA 23228
Local realty services provided by:Better Homes and Gardens Real Estate Base Camp
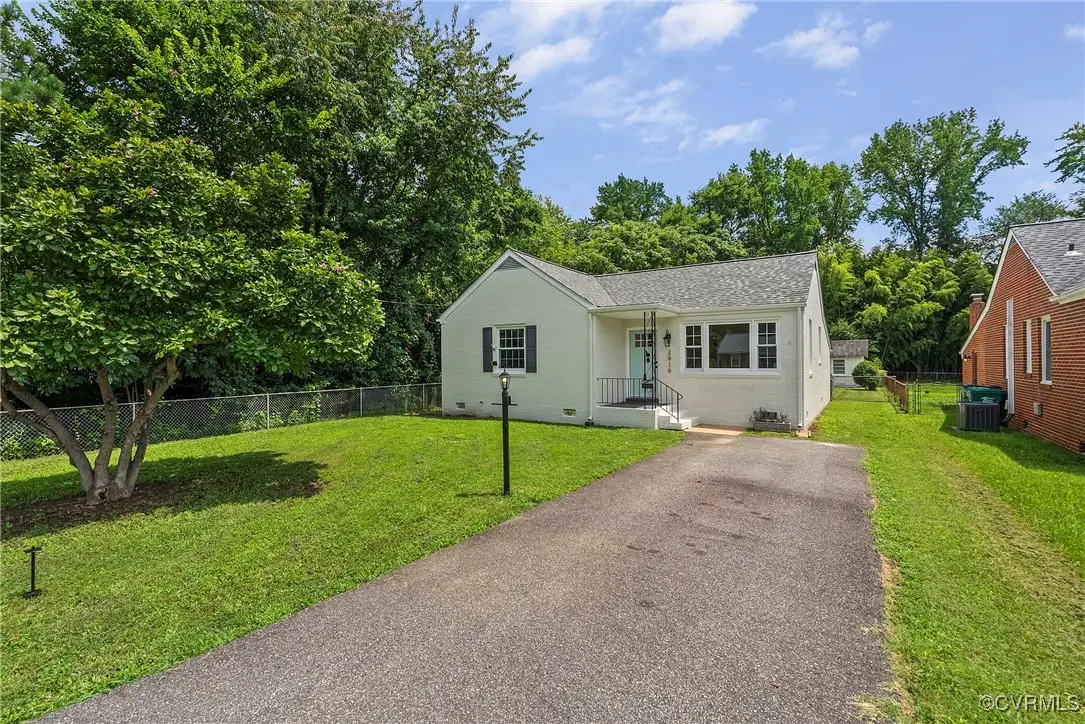
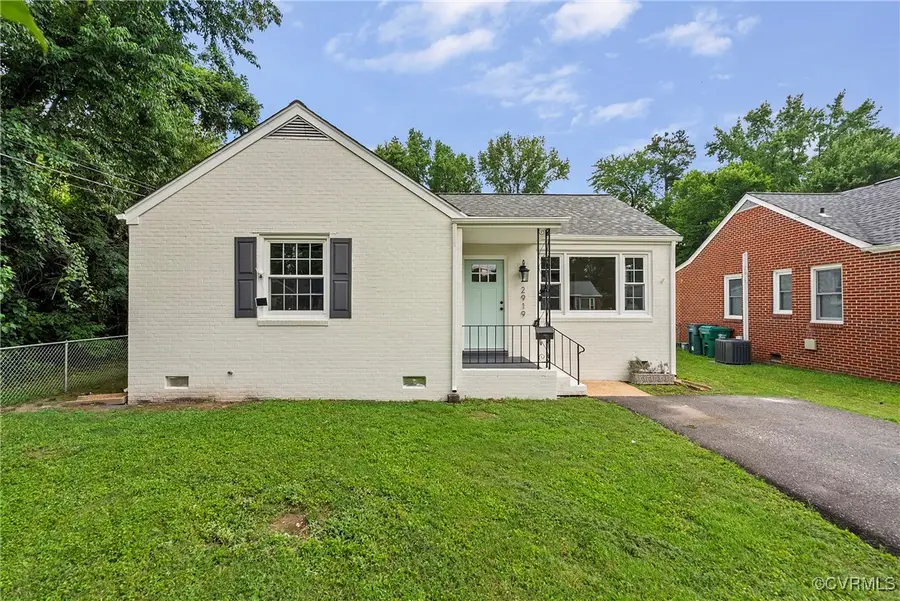

2919 Irisdale Avenue,Henrico, VA 23228
$375,000
- 3 Beds
- 2 Baths
- 1,178 sq. ft.
- Single family
- Pending
Listed by:james nay
Office:river city elite properties
MLS#:2519637
Source:RV
Price summary
- Price:$375,000
- Price per sq. ft.:$318.34
About this home
Welcome to 2919 Irisdale Ave, this stunning BRICK RANCH style home with a high quality renovation affording you all the luxuries you've been looking for is located in the heart of Lakeside! As you pull into the paved driveway you are met with tons of curb appeal from the FRESHLY PAINTED (oyster white) exterior, the covered front porch and NEW Therma Tru front door. Entering the home you're met with gorgeous refinished Hardwood flooring. The living room boasts a new lighted ceiling fan, updated half bath and flows seamlessly to the kitchen. No detail was overlooked in the fabulous new chef's kitchen with soft close/true wood custom cabinets, NEW Quartz counters, NEW tile flooring (herringbone), NEW light fixtures, SS appliances and eat-in dining space. Off of the kitchen is the coziest family room you have ever seen! Boasting vaulted ceilings, exposed beams, NEW carpet, exposed wood walls, wood burning fireplace with brick surround and access to the HUGE sunroom - the perfect space for entertaining and activities! The primary bedroom is spacious, equipped with refinished hardwood flooring and a lighted ceiling fan. The full bath has a fully tiled shower surround, NEW HEXAGON TILE FLOORING, new light fixtures, new commode and new decorative vanity. The 2nd and 3rd bedrooms offer refinished hardwoods, Fresh Paint and are generously sized. The massive backyard is perfect for gardening, pets, projects and outdoor fun! A detached shed is situated in the backyard for additional storage! FEATURES/UPDATES; Interior and exterior fully painted (2025), Hardwood flooring refinished (2025), NEW Kitchen cabinets, Quartz counters, stainless appliances, NEW lighting, NEW tile flooring & NEW carpet (2025), Completely updated bathrooms (2025), Newer 30 year dimensional Roof (2020), NEW gutters (2020), NEW Water heater (2020), NEW HVAC (2023), Low maintenance vinyl energy efficient windows (2018), ALL NEW LED lighting & so much more. This home is waiting for its new owners to make many happy memories!
Contact an agent
Home facts
- Year built:1962
- Listing Id #:2519637
- Added:30 day(s) ago
- Updated:August 14, 2025 at 07:33 AM
Rooms and interior
- Bedrooms:3
- Total bathrooms:2
- Full bathrooms:1
- Half bathrooms:1
- Living area:1,178 sq. ft.
Heating and cooling
- Cooling:Central Air, Electric, Heat Pump
- Heating:Electric, Heat Pump
Structure and exterior
- Roof:Shingle
- Year built:1962
- Building area:1,178 sq. ft.
- Lot area:0.24 Acres
Schools
- High school:Hermitage
- Middle school:Moody
- Elementary school:Lakeside
Utilities
- Water:Public
- Sewer:Public Sewer
Finances and disclosures
- Price:$375,000
- Price per sq. ft.:$318.34
- Tax amount:$2,176 (2024)
New listings near 2919 Irisdale Avenue
- New
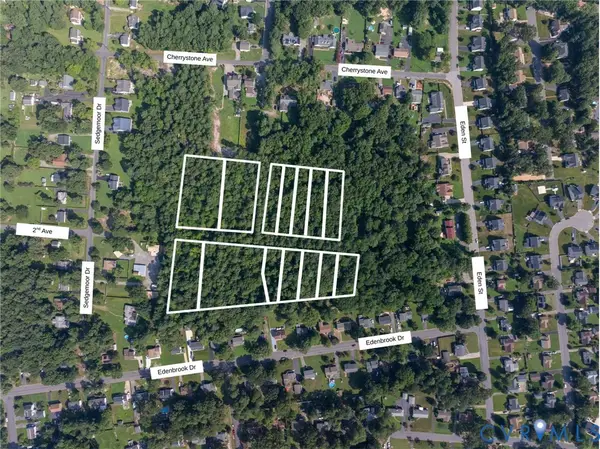 $75,000Active9.5 Acres
$75,000Active9.5 Acres1203 - 1310 2nd Avenue, Henrico, VA 23228
MLS# 2522857Listed by: MOTLEYS REAL ESTATE - New
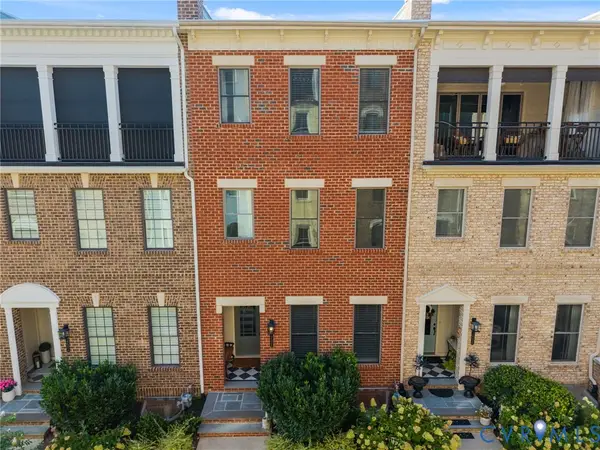 $899,950Active4 beds 5 baths2,918 sq. ft.
$899,950Active4 beds 5 baths2,918 sq. ft.12332 Purbrook Walk, Henrico, VA 23233
MLS# 2522860Listed by: THE HOGAN GROUP REAL ESTATE - Open Sat, 2 to 4pmNew
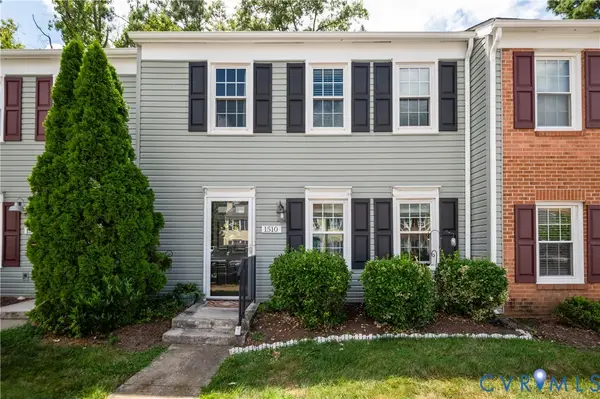 $265,000Active3 beds 2 baths1,052 sq. ft.
$265,000Active3 beds 2 baths1,052 sq. ft.1510 Honor Drive #1510, Henrico, VA 23228
MLS# 2521212Listed by: REAL BROKER LLC - Open Sun, 12 to 2pmNew
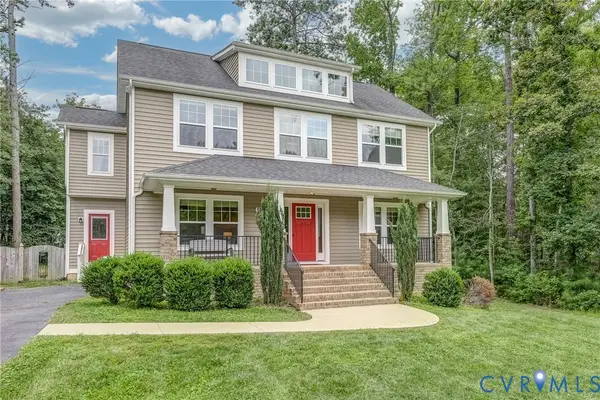 $549,000Active4 beds 3 baths2,430 sq. ft.
$549,000Active4 beds 3 baths2,430 sq. ft.8207 Gwinnett Road, Henrico, VA 23229
MLS# 2522739Listed by: HAMNETT PROPERTIES - New
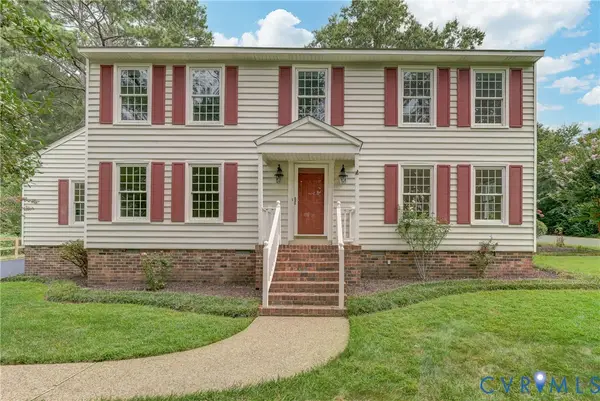 $599,950Active4 beds 3 baths2,648 sq. ft.
$599,950Active4 beds 3 baths2,648 sq. ft.10104 Waltham Drive, Henrico, VA 23238
MLS# 2521982Listed by: UNITED REAL ESTATE RICHMOND - New
 $449,000Active3 beds 3 baths2,997 sq. ft.
$449,000Active3 beds 3 baths2,997 sq. ft.1512 Monmouth Court, Henrico, VA 23238
MLS# 2522797Listed by: BHHS PENFED REALTY - Open Sun, 2 to 4pmNew
 $289,000Active3 beds 3 baths1,440 sq. ft.
$289,000Active3 beds 3 baths1,440 sq. ft.2609 Chancer Drive, Henrico, VA 23233
MLS# 2520256Listed by: COMPASS - New
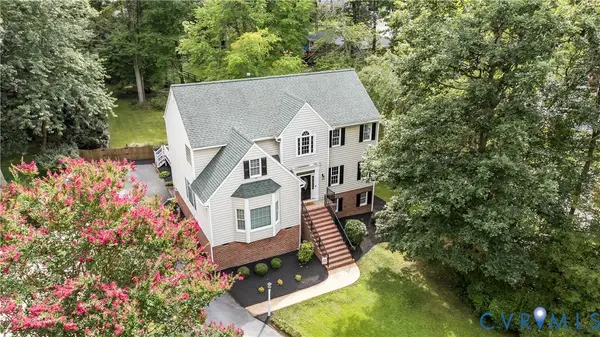 $659,000Active4 beds 4 baths3,550 sq. ft.
$659,000Active4 beds 4 baths3,550 sq. ft.10317 Waltham Drive, Henrico, VA 23238
MLS# 2521945Listed by: RE/MAX COMMONWEALTH - New
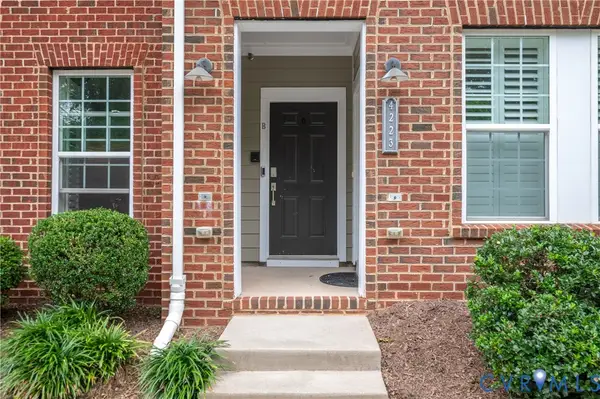 $470,000Active3 beds 3 baths2,509 sq. ft.
$470,000Active3 beds 3 baths2,509 sq. ft.4223 Saunders Tavern Trail #B, Henrico, VA 23233
MLS# 2522162Listed by: REAL BROKER LLC - Open Sun, 1 to 3pmNew
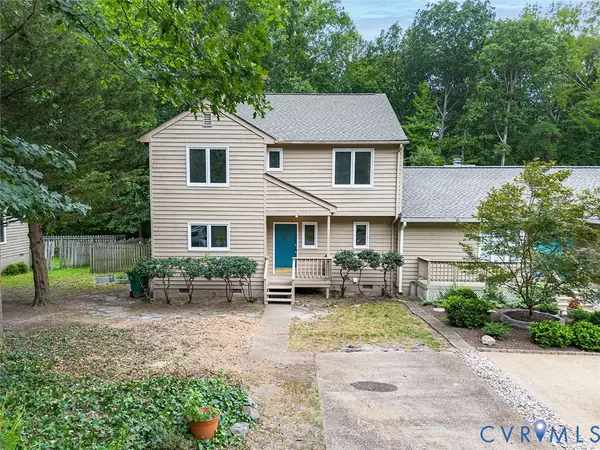 $415,000Active3 beds 3 baths1,534 sq. ft.
$415,000Active3 beds 3 baths1,534 sq. ft.12916 Copperas Lane, Henrico, VA 23233
MLS# 2521153Listed by: EXIT FIRST REALTY
