3016 Blackthorn Way, Henrico, VA 23233
Local realty services provided by:Better Homes and Gardens Real Estate Native American Group
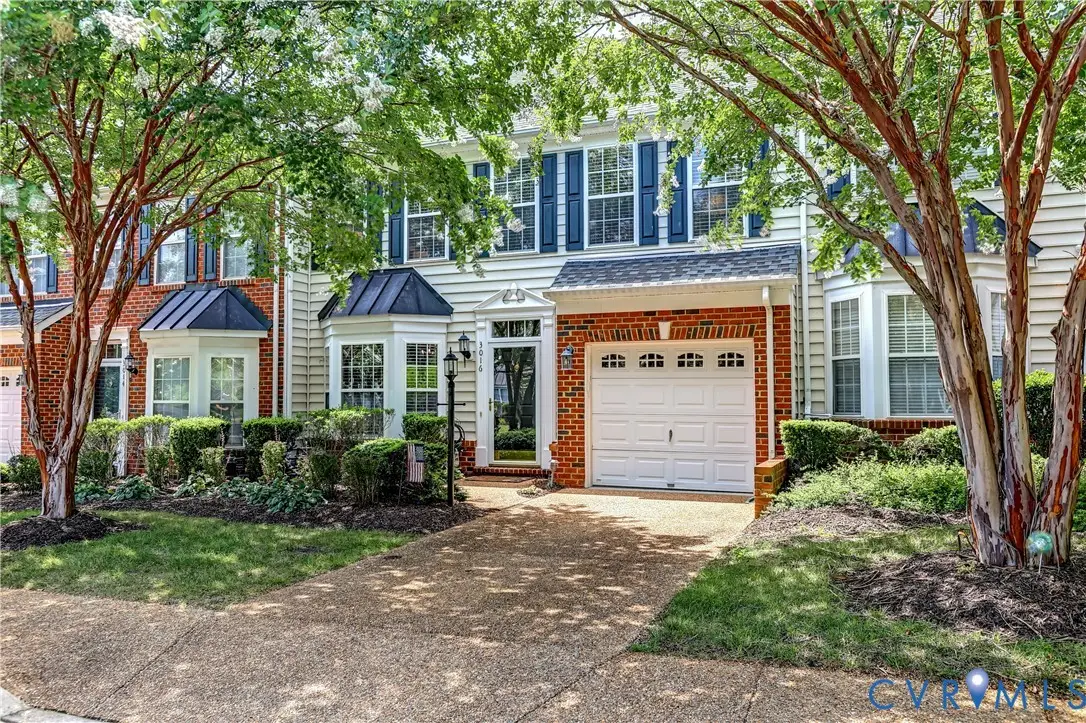
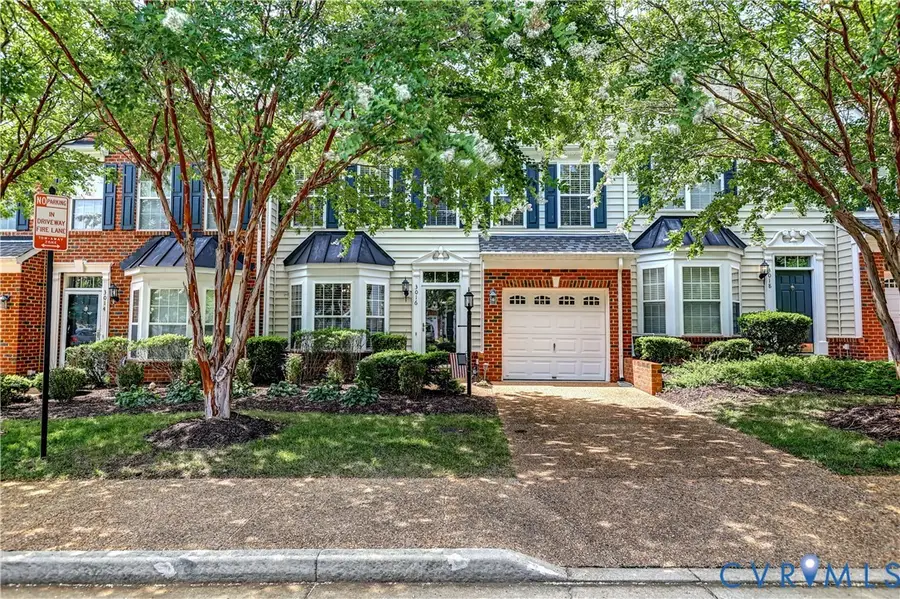
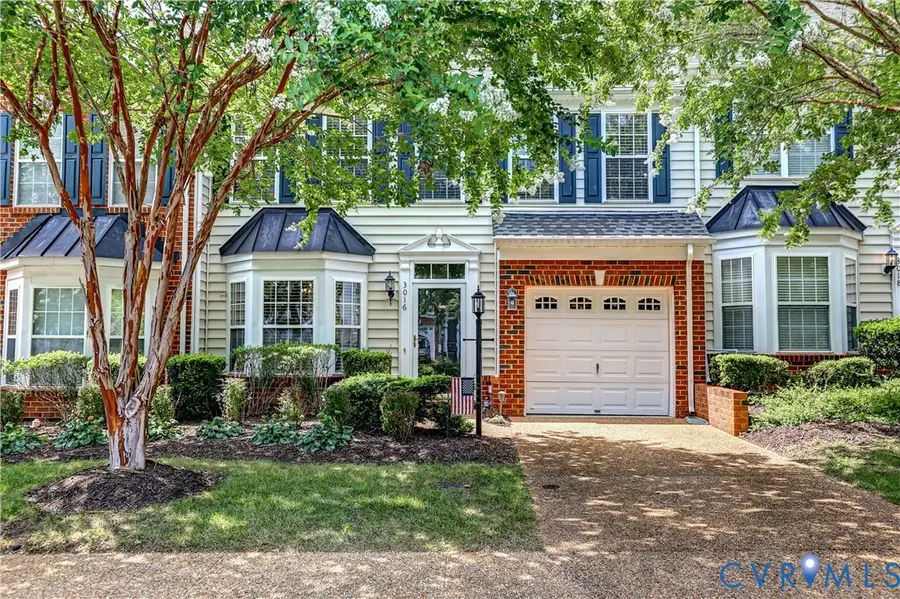
3016 Blackthorn Way,Henrico, VA 23233
$419,950
- 3 Beds
- 3 Baths
- 1,948 sq. ft.
- Townhouse
- Pending
Listed by:john daylor
Office:joyner fine properties
MLS#:2521545
Source:RV
Price summary
- Price:$419,950
- Price per sq. ft.:$215.58
- Monthly HOA dues:$239
About this home
Nestled in the sought-after Three Chopt Village community, this inviting townhome offers generous living spaces and modern finishes in a prime location. This 1,948 square foot home showcases thoughtful updates throughout. Upon entry, you're welcomed by a central foyer and an elegant formal dining room featuring a classic bay window and statement chandelier. Dining room leads to the updated kitchen, featuring GE stainless steel Profile appliances, granite countertops & deep-well sink. From the kitchen, the layout flows seamlessly into spacious open-concept living areas—including casual dining, family, and morning rooms—ideal for modern living and entertaining. The casual dining area, immediately adjacent to the kitchen, transitions effortlessly into the sun-filled morning room, subtly defined by dramatic floor-to-ceiling columns and offering direct access to the backyard with Trex-deck patio. Completing the main level, the generous family room features abundant natural light and a gas fireplace, rounding out this bright and inviting first-floor living space. Upstairs, you'll find all 3 bedrooms, each generously sized with ample closet space. One secondary bedroom includes a generous walk-in closet with window, providing ample natural light . The spacious primary suite features french door entry, elevated tray ceiling, shelved walk-in closet and en suite bath featuring double vanity with updated brushed gold fixtures, a luxurious dressing table, and additional, generously-sized walk-in closet with custom shelving. Convenient second-floor laundry and attached one-car garage with direct entry complete this thoughtfully designed & updated home. Updates include: Full home LVP wood grain flooring (2024) HVAC & Condenser (2024) Water heater (2022)
Three Chopt Village Association fee covers basic lawn care- cutting front and back yards.
Contact an agent
Home facts
- Year built:2006
- Listing Id #:2521545
- Added:7 day(s) ago
- Updated:August 14, 2025 at 07:33 AM
Rooms and interior
- Bedrooms:3
- Total bathrooms:3
- Full bathrooms:2
- Half bathrooms:1
- Living area:1,948 sq. ft.
Heating and cooling
- Cooling:Central Air, Electric
- Heating:Forced Air, Natural Gas
Structure and exterior
- Roof:Composition, Shingle
- Year built:2006
- Building area:1,948 sq. ft.
- Lot area:0.07 Acres
Schools
- High school:Tucker
- Middle school:Quioccasin
- Elementary school:Jackson Davis
Utilities
- Water:Public
- Sewer:Public Sewer
Finances and disclosures
- Price:$419,950
- Price per sq. ft.:$215.58
- Tax amount:$1,960 (2025)
New listings near 3016 Blackthorn Way
- New
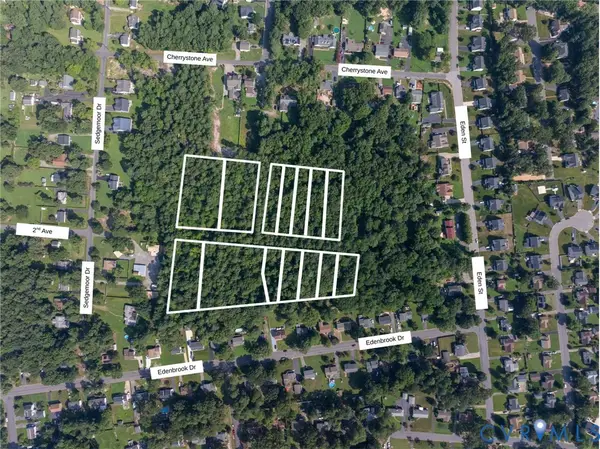 $75,000Active9.5 Acres
$75,000Active9.5 Acres1203 - 1310 2nd Avenue, Henrico, VA 23228
MLS# 2522857Listed by: MOTLEYS REAL ESTATE - New
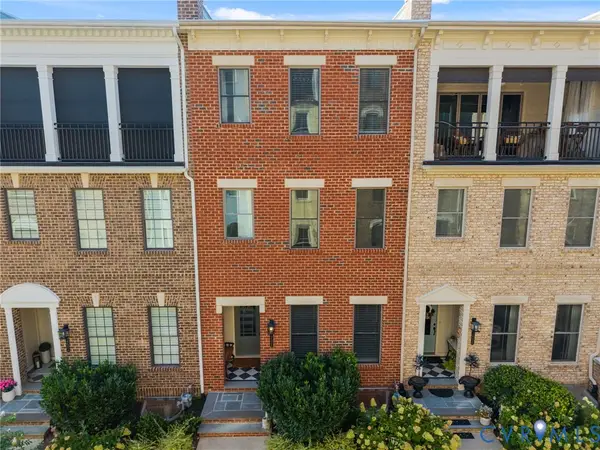 $899,950Active4 beds 5 baths2,918 sq. ft.
$899,950Active4 beds 5 baths2,918 sq. ft.12332 Purbrook Walk, Henrico, VA 23233
MLS# 2522860Listed by: THE HOGAN GROUP REAL ESTATE - Open Sat, 2 to 4pmNew
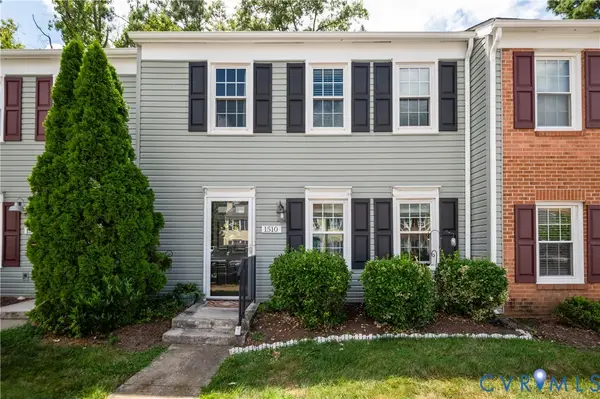 $265,000Active3 beds 2 baths1,052 sq. ft.
$265,000Active3 beds 2 baths1,052 sq. ft.1510 Honor Drive #1510, Henrico, VA 23228
MLS# 2521212Listed by: REAL BROKER LLC - Open Sun, 12 to 2pmNew
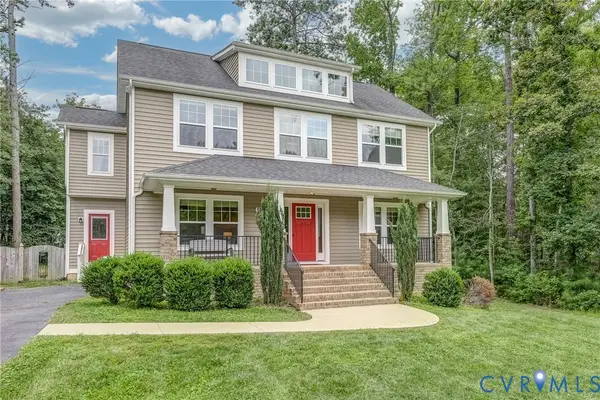 $549,000Active4 beds 3 baths2,430 sq. ft.
$549,000Active4 beds 3 baths2,430 sq. ft.8207 Gwinnett Road, Henrico, VA 23229
MLS# 2522739Listed by: HAMNETT PROPERTIES - New
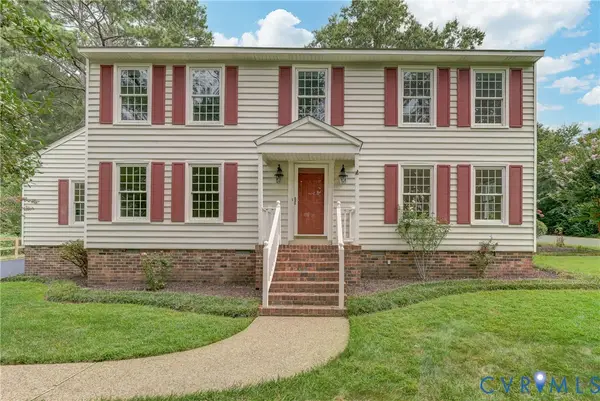 $599,950Active4 beds 3 baths2,648 sq. ft.
$599,950Active4 beds 3 baths2,648 sq. ft.10104 Waltham Drive, Henrico, VA 23238
MLS# 2521982Listed by: UNITED REAL ESTATE RICHMOND - New
 $449,000Active3 beds 3 baths2,997 sq. ft.
$449,000Active3 beds 3 baths2,997 sq. ft.1512 Monmouth Court, Henrico, VA 23238
MLS# 2522797Listed by: BHHS PENFED REALTY - Open Sun, 2 to 4pmNew
 $289,000Active3 beds 3 baths1,440 sq. ft.
$289,000Active3 beds 3 baths1,440 sq. ft.2609 Chancer Drive, Henrico, VA 23233
MLS# 2520256Listed by: COMPASS - New
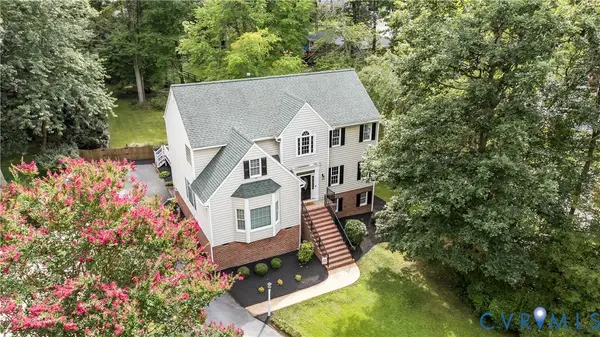 $659,000Active4 beds 4 baths3,550 sq. ft.
$659,000Active4 beds 4 baths3,550 sq. ft.10317 Waltham Drive, Henrico, VA 23238
MLS# 2521945Listed by: RE/MAX COMMONWEALTH - New
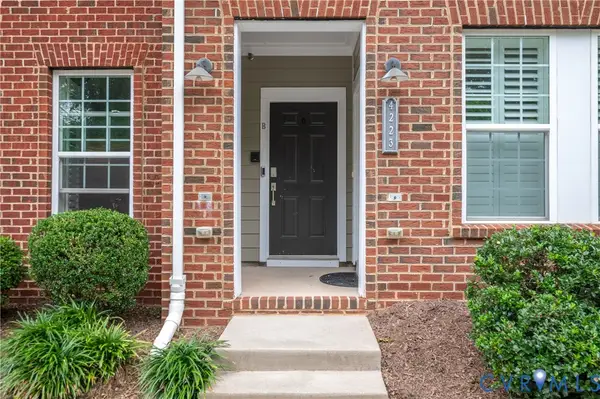 $470,000Active3 beds 3 baths2,509 sq. ft.
$470,000Active3 beds 3 baths2,509 sq. ft.4223 Saunders Tavern Trail #B, Henrico, VA 23233
MLS# 2522162Listed by: REAL BROKER LLC - Open Sun, 1 to 3pmNew
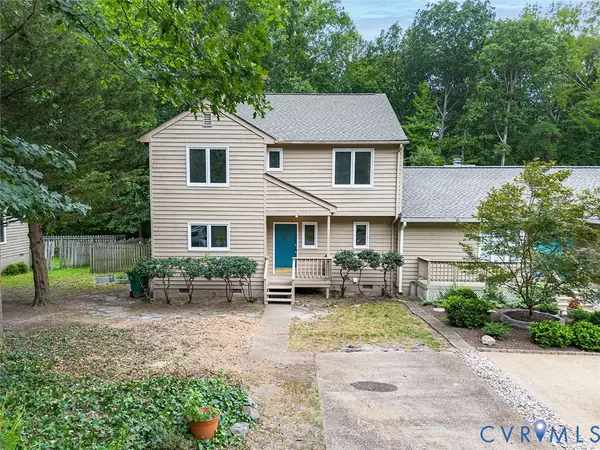 $415,000Active3 beds 3 baths1,534 sq. ft.
$415,000Active3 beds 3 baths1,534 sq. ft.12916 Copperas Lane, Henrico, VA 23233
MLS# 2521153Listed by: EXIT FIRST REALTY
