3416 Darbytown Road, Henrico, VA 23231
Local realty services provided by:Better Homes and Gardens Real Estate Base Camp
3416 Darbytown Road,Henrico, VA 23231
$499,950
- 3 Beds
- 2 Baths
- 1,523 sq. ft.
- Single family
- Pending
Listed by: marc austin highfill
Office: exit first realty
MLS#:2512554
Source:RV
Price summary
- Price:$499,950
- Price per sq. ft.:$328.27
About this home
**Charming 3-Bed, 2-Bath Home on Nearly 10 Acres in Henrico County – Space, Character & Endless Possibilities!**
This lovely home features original oak hardwood floors on the first level and heart pine flooring upstairs, creating a warm and inviting atmosphere. The cozy den is centered around a unique cherry mantle made from a railroad tie, accented with cast iron spikes, and a propane gas log stove with blower—perfect for relaxing evenings.
Enjoy peace of mind with a Generac whole-house generator and an ADT security system covering the home and garage. The large all-weather back porch and patio with an outdoor fireplace are great spots to unwind or entertain.
The property offers incredible versatility with an oversized 2-story, 4-car garage (3,000 sq ft) featuring interior and exterior staircases, plus 120V and 240V electrical—ideal for a workshop, small business, or hobby space. The attached lean-to fits a large boat, motor home, or commercial equipment. Additional storage includes a 3-door pole shed, original detached 2-car garage, and a large pole barn.
Set on nearly 10 acres, this unique property combines classic charm with plenty of space and opportunities. Whether you’re looking for a comfortable home or room to grow, this Henrico County gem has it all!
Contact an agent
Home facts
- Year built:1938
- Listing ID #:2512554
- Added:173 day(s) ago
- Updated:November 12, 2025 at 08:55 AM
Rooms and interior
- Bedrooms:3
- Total bathrooms:2
- Full bathrooms:2
- Living area:1,523 sq. ft.
Heating and cooling
- Heating:Electric, Forced Air
Structure and exterior
- Roof:Composition
- Year built:1938
- Building area:1,523 sq. ft.
- Lot area:9.71 Acres
Schools
- High school:Varina
- Middle school:Rolfe
- Elementary school:Ward
Utilities
- Water:Well
- Sewer:Septic Tank
Finances and disclosures
- Price:$499,950
- Price per sq. ft.:$328.27
- Tax amount:$2,400 (2024)
New listings near 3416 Darbytown Road
- New
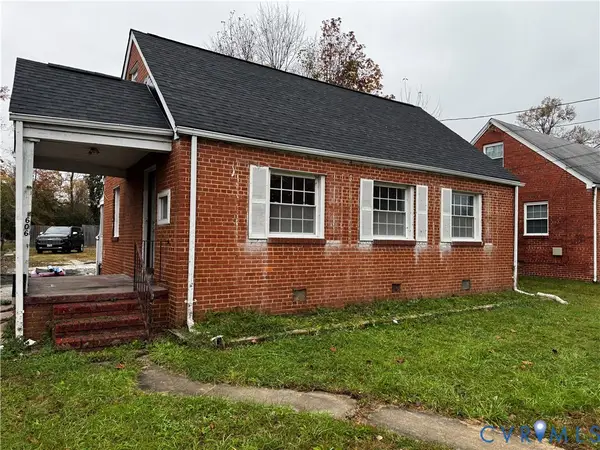 $290,000Active3 beds 1 baths1,152 sq. ft.
$290,000Active3 beds 1 baths1,152 sq. ft.5606 Lakeside Avenue, Henrico, VA 23228
MLS# 2530868Listed by: REAL BROKER LLC - New
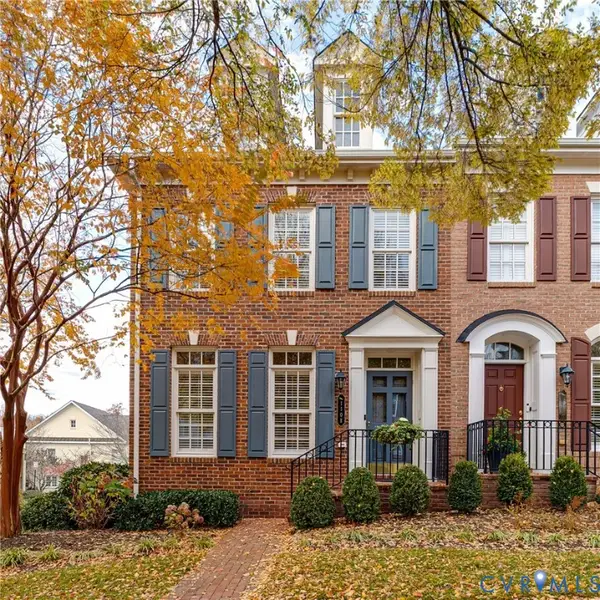 $540,000Active3 beds 4 baths1,982 sq. ft.
$540,000Active3 beds 4 baths1,982 sq. ft.1108 Hyde Lane, Henrico, VA 23229
MLS# 2531181Listed by: LONG & FOSTER REALTORS - New
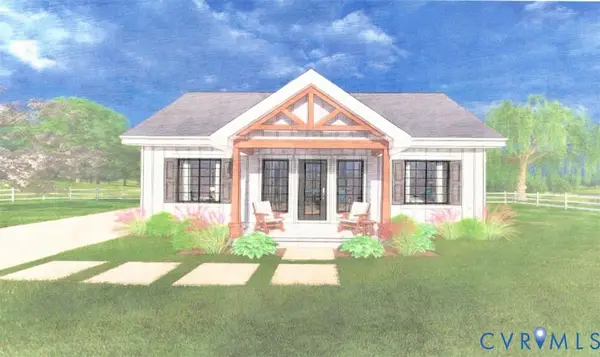 $399,950Active3 beds 2 baths1,180 sq. ft.
$399,950Active3 beds 2 baths1,180 sq. ft.1315 Williamsburg Road, Richmond, VA 23231
MLS# 2530984Listed by: HOMETOWN REALTY - New
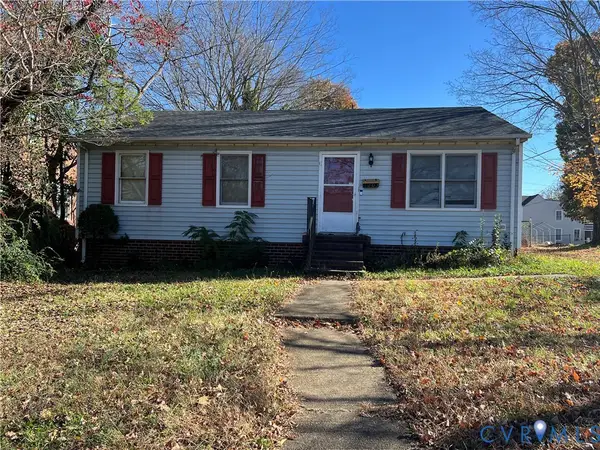 $200,000Active3 beds 2 baths988 sq. ft.
$200,000Active3 beds 2 baths988 sq. ft.5203 Wingfield Street, Henrico, VA 23231
MLS# 2531224Listed by: UNITED REAL ESTATE RICHMOND - New
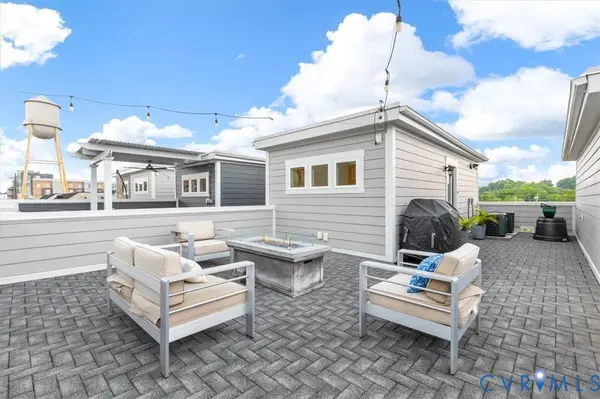 $579,900Active2 beds 5 baths2,057 sq. ft.
$579,900Active2 beds 5 baths2,057 sq. ft.5007 Old Main Street, Henrico, VA 23231
MLS# 2531239Listed by: ICON REALTY GROUP - New
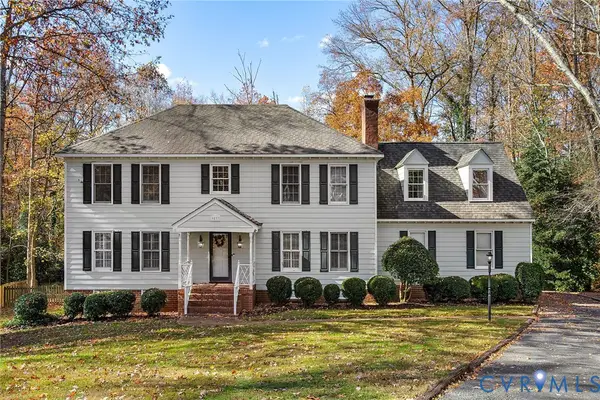 $550,000Active4 beds 3 baths2,684 sq. ft.
$550,000Active4 beds 3 baths2,684 sq. ft.9537 Heather Spring Drive, Henrico, VA 23238
MLS# 2529855Listed by: REAL BROKER LLC - New
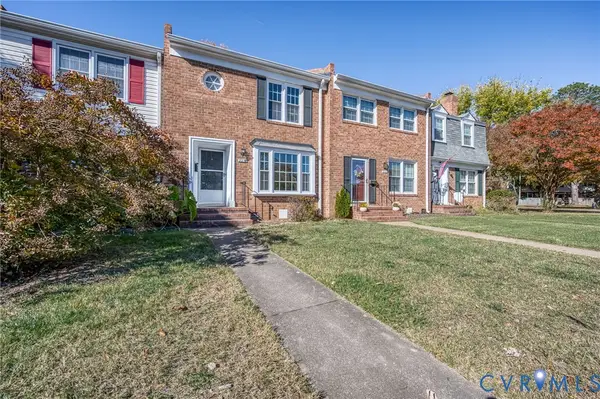 $319,500Active3 beds 3 baths1,380 sq. ft.
$319,500Active3 beds 3 baths1,380 sq. ft.2222 Brightmoor Court, Henrico, VA 23238
MLS# 2531208Listed by: FIRST CHOICE REALTY 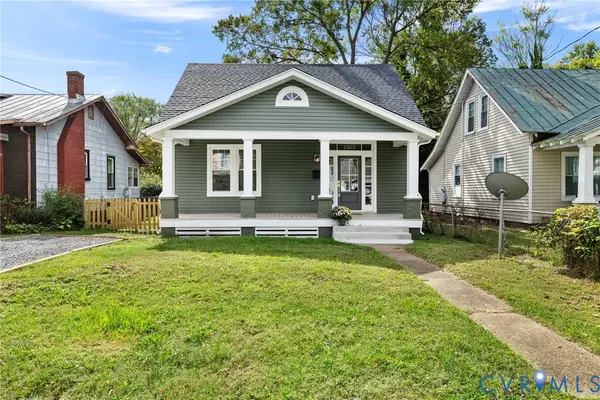 $299,950Pending3 beds 2 baths1,386 sq. ft.
$299,950Pending3 beds 2 baths1,386 sq. ft.1503 Nelson Street, Richmond, VA 23231
MLS# 2531020Listed by: BRUSH REALTY LLC- New
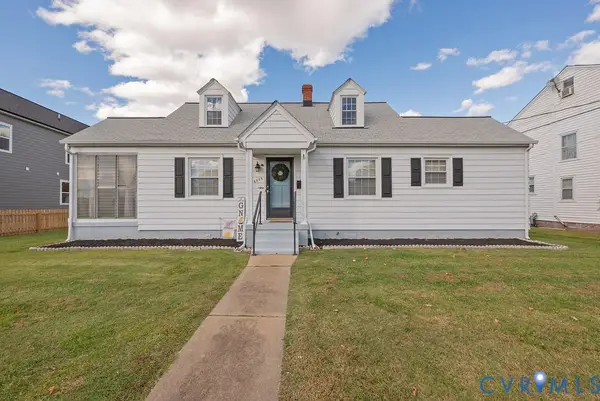 $299,950Active3 beds 1 baths1,332 sq. ft.
$299,950Active3 beds 1 baths1,332 sq. ft.2206 Bailey Drive, Henrico, VA 23231
MLS# 2531061Listed by: VIRGINIA CAPITAL REALTY - New
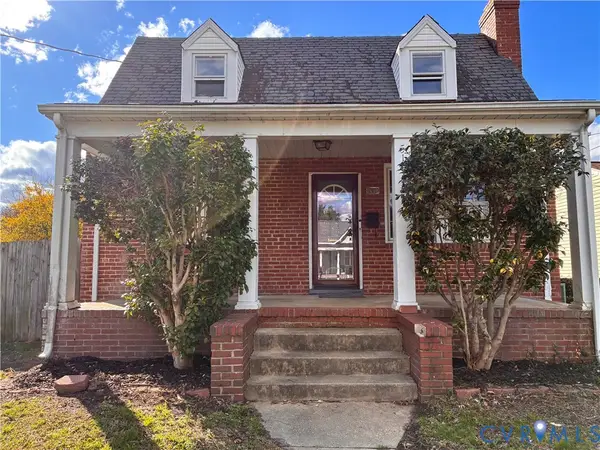 $249,900Active4 beds 1 baths1,512 sq. ft.
$249,900Active4 beds 1 baths1,512 sq. ft.5104 Futura Avenue, Henrico, VA 23231
MLS# 2531174Listed by: DEJARNETTE REALTY CO.
