3505 Ormiston Grove Circle, Henrico, VA 23233
Local realty services provided by:Better Homes and Gardens Real Estate Base Camp
3505 Ormiston Grove Circle,Henrico, VA 23233
$1,825,000
- 5 Beds
- 6 Baths
- 4,693 sq. ft.
- Single family
- Pending
Upcoming open houses
- Sat, Oct 1803:00 pm - 05:00 pm
Listed by:abby moncrief
Office:providence hill real estate
MLS#:2528410
Source:RV
Price summary
- Price:$1,825,000
- Price per sq. ft.:$388.88
- Monthly HOA dues:$210
About this home
Welcome to this stunning 5-bedroom, 4 full/2 half bath custom home by Biringer Builders, positioned on a quiet cul-de-sac in the sought-after Greengate community. A true showcase property, this home was featured in the 2023 Richmond Homearama & offers an exceptional blend of craftsmanship, luxury, & thoughtful design. From exquisite craftsman-style molding to designer lighting & custom finishes throughout, no detail has been overlooked. On the 1st level, a private office offers a custom built-in bookcase, while the formal dining room impresses w/ a sleek wet bar nook, black tile backsplash & an X-pattern wine storage feature set against a striking brick wall. The adjacent family room centers around a modern gas fireplace & recessed lighting. The chef’s kitchen boasts a Sub-Zero refrigerator, Wolf range & microwave, walk-in pantry w/ butcher block counters & mudroom w/ drop zone. A rec room—originally designed as a bourbon room, now serving as an office/exercise space—includes custom cabinetry, a wine fridge, sink, taps, & a clear garage door that opens to the patio, blending indoor/outdoor living. A dramatic 2-story stairwell leads to a built-in bookcase at the landing & a showstopping primary suite featuring a custom wood ceiling treatment, built-in dresser, gas fireplace, & private balcony. The spacious en-suite bath includes a soaking tub, oversized walk-in shower, & massive walk-in closet w/ built-ins, which connects to the laundry room w/ patterned tile, cabinets, shelving, & sink. Also upstairs is a bedroom w/ crown molding, walk-in closet, & private en-suite bath. 2 additional bedrooms, each w/ walk-in closets, are connected by a Jack-and-Jill bath—one of which is styled w/ a custom nook, perfect for a built-in bed/cozy beanbag lounge. A beautifully finished 5th bedroom offers custom molding & its own en-suite as well & could be used as a media room. This one-of-a-kind stunner offers timeless elegance, modern functionality & an unmatched level of detail in one of Richmond’s most desirable neighborhoods.
Contact an agent
Home facts
- Year built:2023
- Listing ID #:2528410
- Added:3 day(s) ago
- Updated:October 18, 2025 at 07:50 AM
Rooms and interior
- Bedrooms:5
- Total bathrooms:6
- Full bathrooms:4
- Half bathrooms:2
- Living area:4,693 sq. ft.
Heating and cooling
- Cooling:Central Air
- Heating:Electric, Forced Air
Structure and exterior
- Roof:Asphalt, Shingle
- Year built:2023
- Building area:4,693 sq. ft.
- Lot area:0.22 Acres
Schools
- High school:Deep Run
- Middle school:Short Pump
- Elementary school:Nuckols Farm
Utilities
- Water:Public
- Sewer:Public Sewer
Finances and disclosures
- Price:$1,825,000
- Price per sq. ft.:$388.88
- Tax amount:$12,850 (2025)
New listings near 3505 Ormiston Grove Circle
- New
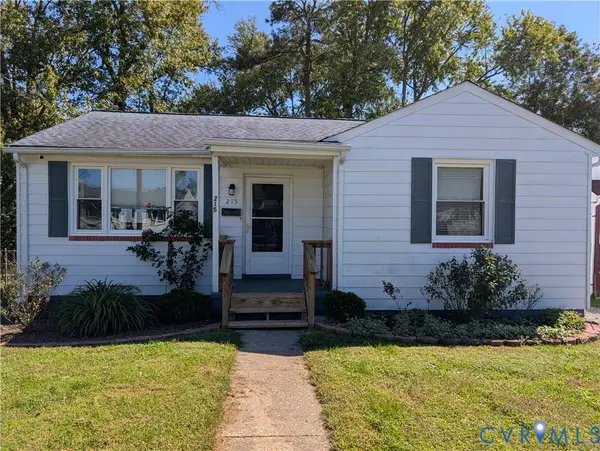 $223,000Active3 beds 1 baths1,084 sq. ft.
$223,000Active3 beds 1 baths1,084 sq. ft.215 N Kalmia Avenue, Highland Springs, VA 23075
MLS# 2529269Listed by: VIRGINIA RESOURCE REALTY LLC - New
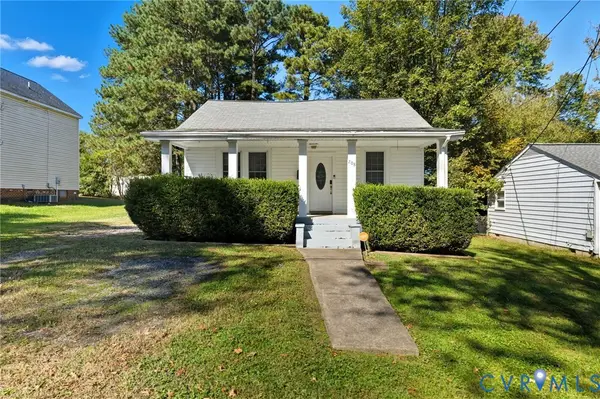 $269,950Active3 beds 2 baths1,264 sq. ft.
$269,950Active3 beds 2 baths1,264 sq. ft.208 N Beech Avenue, Highland Springs, VA 23075
MLS# 2529244Listed by: PARAGON REAL ESTATE GROUP - New
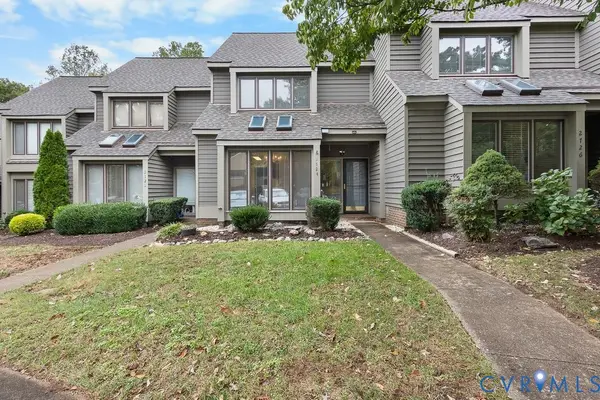 $319,999Active3 beds 3 baths1,545 sq. ft.
$319,999Active3 beds 3 baths1,545 sq. ft.2724 Old Point Drive, Henrico, VA 23233
MLS# 2528010Listed by: SAMSON PROPERTIES - New
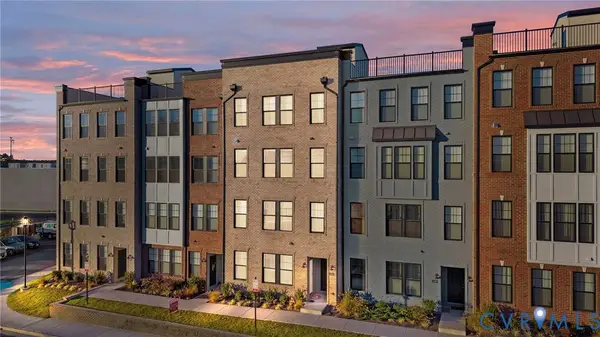 $480,000Active3 beds 3 baths2,512 sq. ft.
$480,000Active3 beds 3 baths2,512 sq. ft.4304 Weaver Brook Road #B, Henrico, VA 23233
MLS# 2529216Listed by: COLDWELL BANKER AVENUES - New
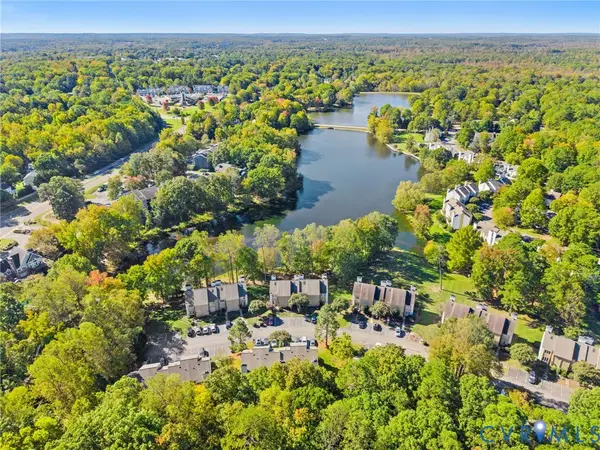 $330,000Active2 beds 4 baths1,844 sq. ft.
$330,000Active2 beds 4 baths1,844 sq. ft.2712 Spinnaker Court, Richmond, VA 23233
MLS# 2528140Listed by: KEETON & CO REAL ESTATE - New
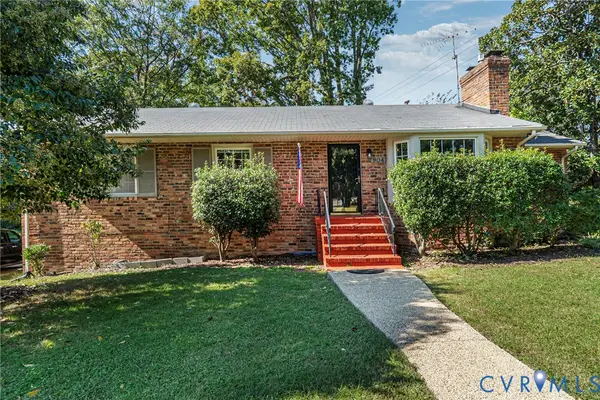 $429,950Active3 beds 3 baths2,653 sq. ft.
$429,950Active3 beds 3 baths2,653 sq. ft.904 Turnbull Avenue, Henrico, VA 23229
MLS# 2529098Listed by: HOMETOWN REALTY - New
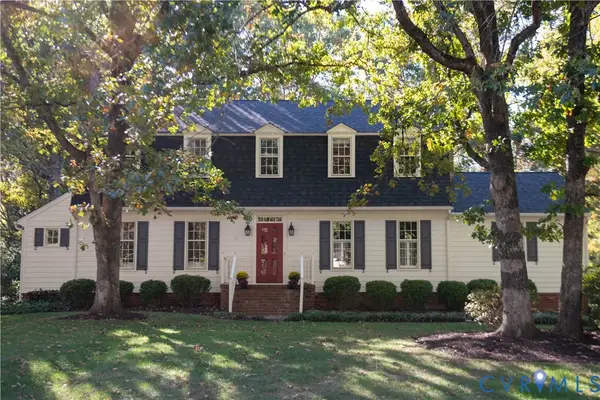 $650,000Active4 beds 3 baths2,292 sq. ft.
$650,000Active4 beds 3 baths2,292 sq. ft.1722 Cloister Drive, Henrico, VA 23238
MLS# 2527592Listed by: SHAHEEN RUTH MARTIN & FONVILLE - New
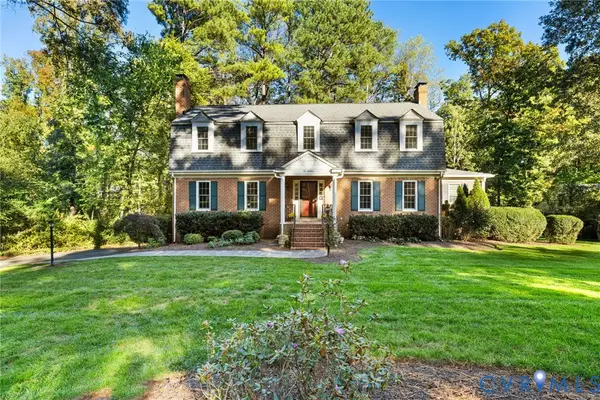 $890,000Active4 beds 5 baths4,394 sq. ft.
$890,000Active4 beds 5 baths4,394 sq. ft.213 W Brook Run Drive, Richmond, VA 23238
MLS# 2527111Listed by: LONG & FOSTER REALTORS - New
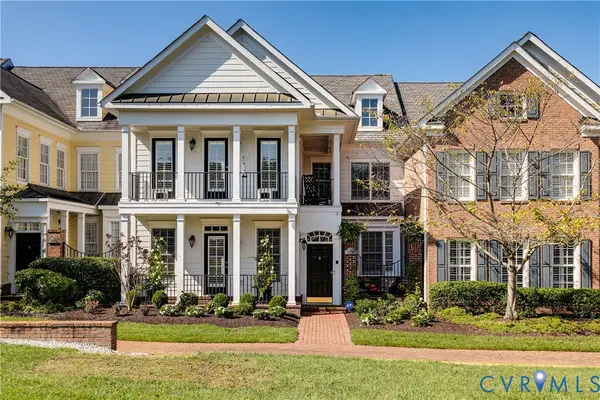 $949,900Active3 beds 3 baths2,778 sq. ft.
$949,900Active3 beds 3 baths2,778 sq. ft.1213 Tilbury Lane, Henrico, VA 23229
MLS# 2527373Listed by: COMPASS - New
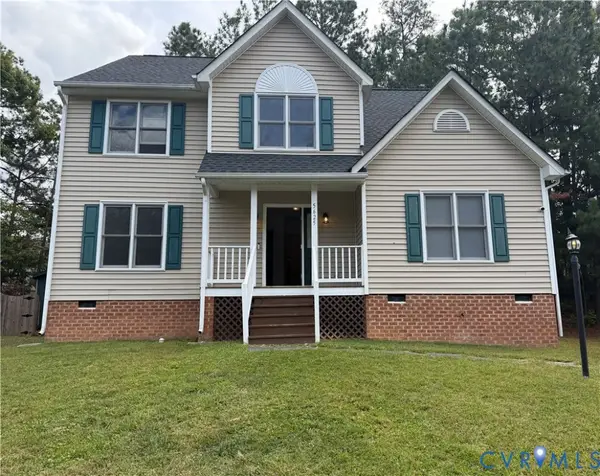 $415,000Active4 beds 3 baths2,297 sq. ft.
$415,000Active4 beds 3 baths2,297 sq. ft.5625 Knockadoon Court, Henrico, VA 23228
MLS# 2528831Listed by: EXIT CAPITAL REALTY
