3804 Foxfield Court, Henrico, VA 23233
Local realty services provided by:Better Homes and Gardens Real Estate Native American Group
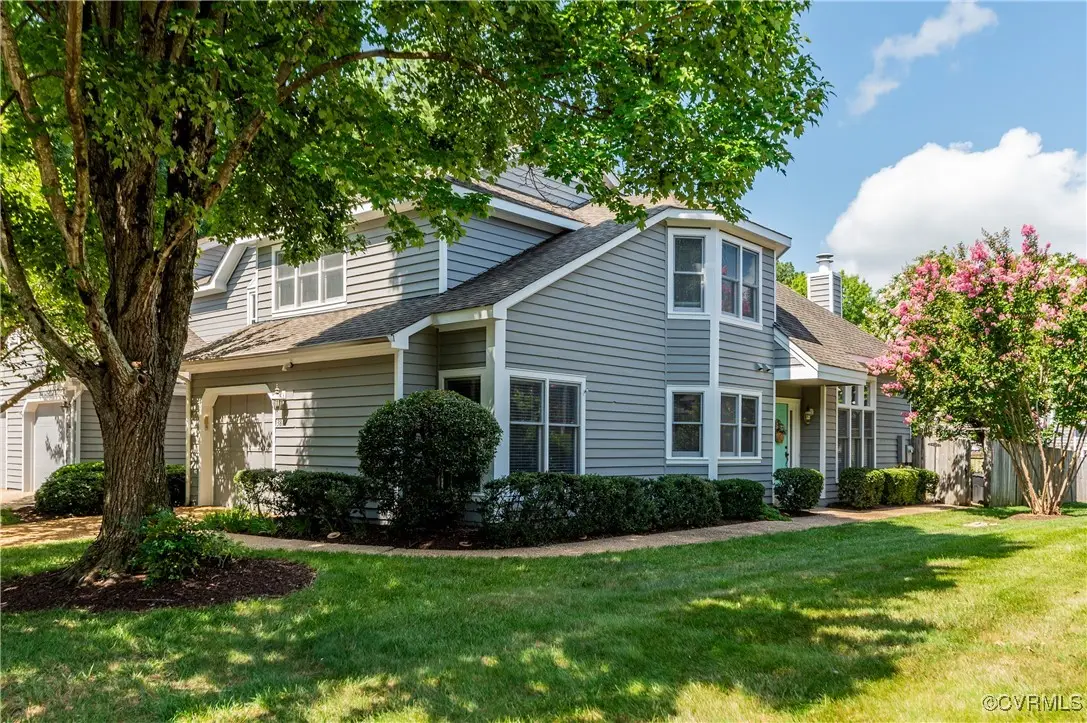
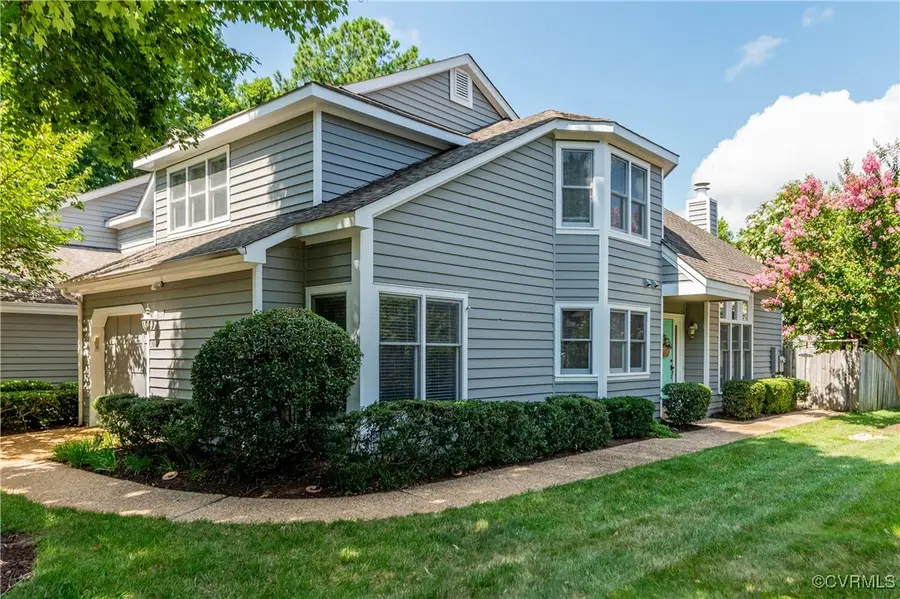
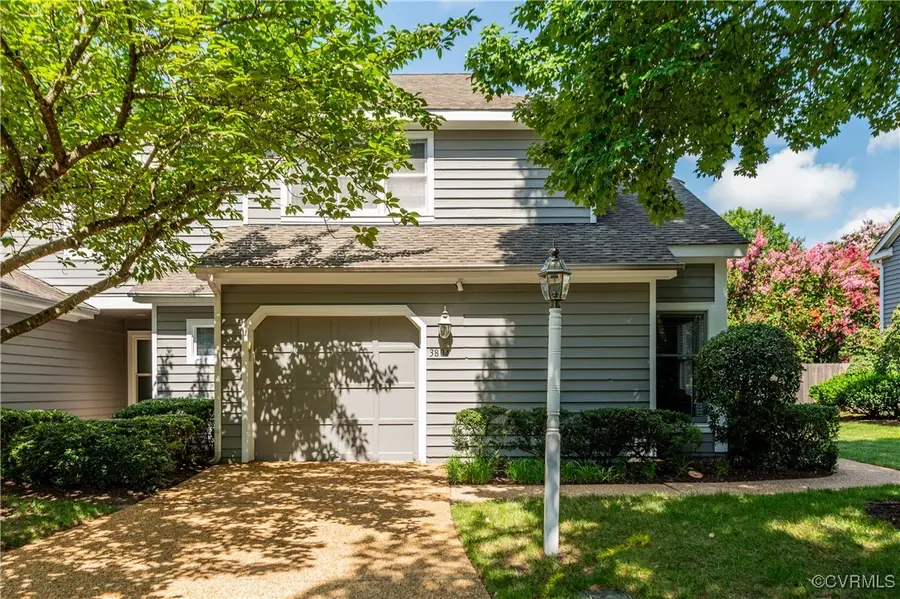
3804 Foxfield Court,Henrico, VA 23233
$449,950
- 3 Beds
- 3 Baths
- 1,838 sq. ft.
- Townhouse
- Pending
Listed by:sandra saunders
Office:long & foster realtors
MLS#:2519601
Source:RV
Price summary
- Price:$449,950
- Price per sq. ft.:$244.8
- Monthly HOA dues:$267
About this home
Spacious and move-in ready, this rare end-unit townhome has it all—starting with a first-floor primary suite for ultimate convenience. Enjoy privacy and room to relax in the fenced rear yard, perfect for pets or outdoor entertaining.
Inside, you’ll find fresh paint throughout most of the home, brand new carpet, and updated light fixtures that give the space a modern, welcoming feel. The updated kitchen is off of the large great room, creating a great flow for everyday living or hosting.
Upstairs offers two generously sized bedrooms, a loft/flex space, and plenty of storage.
This is one of the few townhomes with a garage—a true find in this area. Located in the sought-after Wellesley community, you’ll also enjoy access to neighborhood amenities and the ability to walk to restaurants, shopping, and more.
Comfort, style, and location—this one checks every box.
Contact an agent
Home facts
- Year built:1993
- Listing Id #:2519601
- Added:20 day(s) ago
- Updated:August 14, 2025 at 07:33 AM
Rooms and interior
- Bedrooms:3
- Total bathrooms:3
- Full bathrooms:2
- Half bathrooms:1
- Living area:1,838 sq. ft.
Heating and cooling
- Cooling:Central Air
- Heating:Electric
Structure and exterior
- Roof:Shingle
- Year built:1993
- Building area:1,838 sq. ft.
- Lot area:0.09 Acres
Schools
- High school:Godwin
- Middle school:Pocahontas
- Elementary school:Nuckols Farm
Utilities
- Water:Public
- Sewer:Public Sewer
Finances and disclosures
- Price:$449,950
- Price per sq. ft.:$244.8
- Tax amount:$3,049 (2024)
New listings near 3804 Foxfield Court
- Open Sun, 12 to 2pmNew
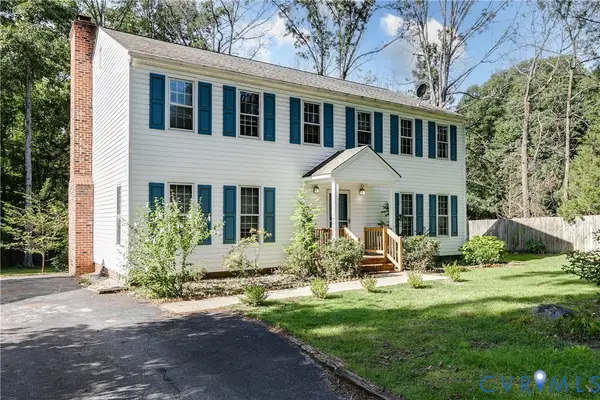 $445,000Active5 beds 3 baths2,352 sq. ft.
$445,000Active5 beds 3 baths2,352 sq. ft.9621 Peppertree Drive, Henrico, VA 23238
MLS# 2521481Listed by: COMPASS - New
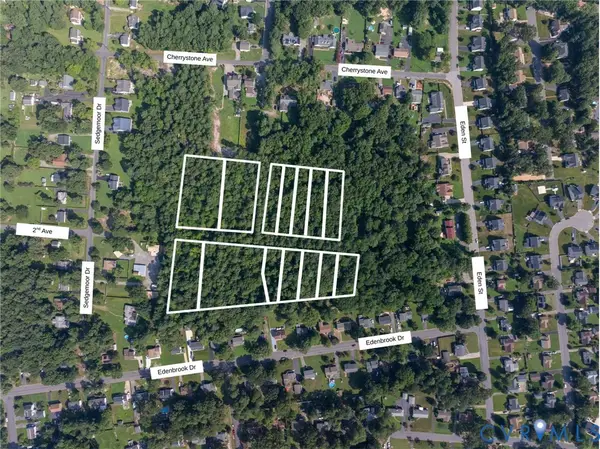 $75,000Active9.5 Acres
$75,000Active9.5 Acres1203 - 1310 2nd Avenue, Henrico, VA 23228
MLS# 2522857Listed by: MOTLEYS REAL ESTATE - New
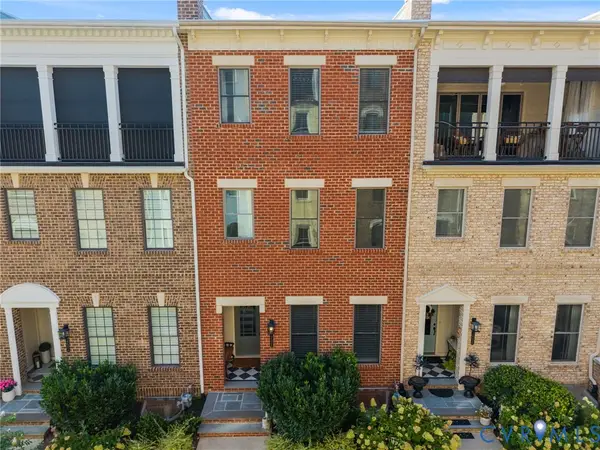 $899,950Active4 beds 5 baths2,918 sq. ft.
$899,950Active4 beds 5 baths2,918 sq. ft.12332 Purbrook Walk, Henrico, VA 23233
MLS# 2522860Listed by: THE HOGAN GROUP REAL ESTATE - Open Sat, 2 to 4pmNew
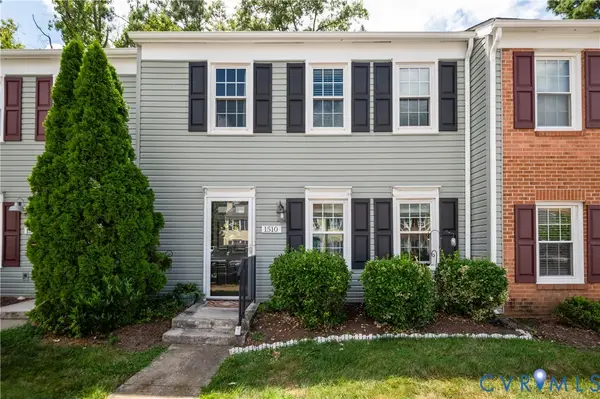 $265,000Active3 beds 2 baths1,052 sq. ft.
$265,000Active3 beds 2 baths1,052 sq. ft.1510 Honor Drive #1510, Henrico, VA 23228
MLS# 2521212Listed by: REAL BROKER LLC - Open Sun, 12 to 2pmNew
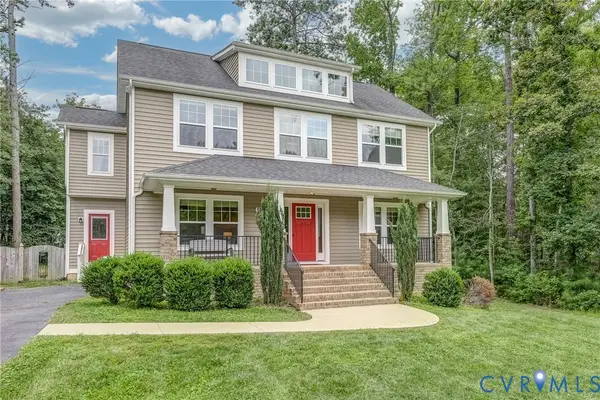 $549,000Active4 beds 3 baths2,430 sq. ft.
$549,000Active4 beds 3 baths2,430 sq. ft.8207 Gwinnett Road, Henrico, VA 23229
MLS# 2522739Listed by: HAMNETT PROPERTIES - New
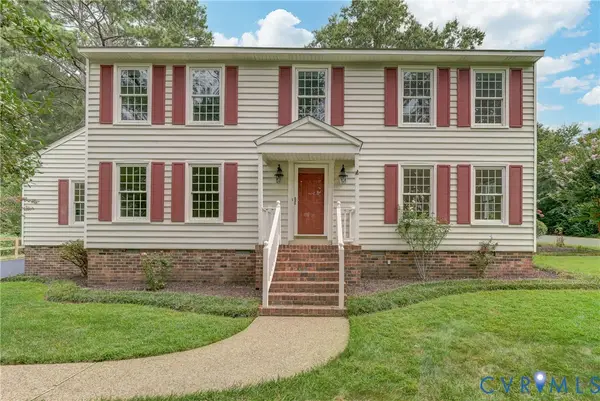 $599,950Active4 beds 3 baths2,648 sq. ft.
$599,950Active4 beds 3 baths2,648 sq. ft.10104 Waltham Drive, Henrico, VA 23238
MLS# 2521982Listed by: UNITED REAL ESTATE RICHMOND - New
 $449,000Active3 beds 3 baths2,997 sq. ft.
$449,000Active3 beds 3 baths2,997 sq. ft.1512 Monmouth Court, Henrico, VA 23238
MLS# 2522797Listed by: BHHS PENFED REALTY - Open Sun, 2 to 4pmNew
 $289,000Active3 beds 3 baths1,440 sq. ft.
$289,000Active3 beds 3 baths1,440 sq. ft.2609 Chancer Drive, Henrico, VA 23233
MLS# 2520256Listed by: COMPASS - New
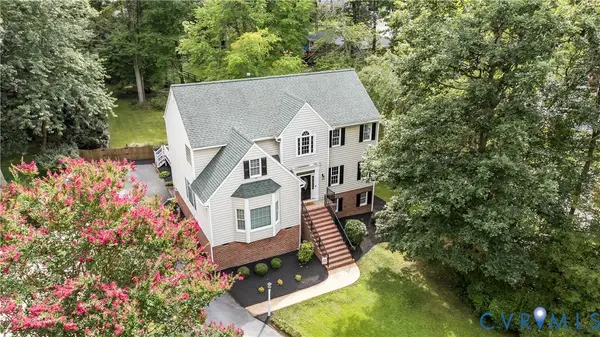 $659,000Active4 beds 4 baths3,550 sq. ft.
$659,000Active4 beds 4 baths3,550 sq. ft.10317 Waltham Drive, Henrico, VA 23238
MLS# 2521945Listed by: RE/MAX COMMONWEALTH - New
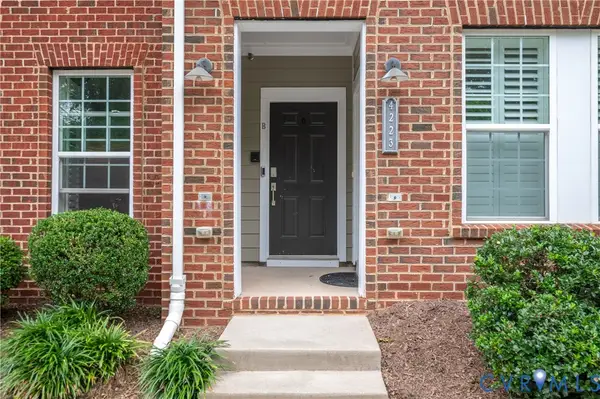 $470,000Active3 beds 3 baths2,509 sq. ft.
$470,000Active3 beds 3 baths2,509 sq. ft.4223 Saunders Tavern Trail #B, Henrico, VA 23233
MLS# 2522162Listed by: REAL BROKER LLC
