3909 Foxfield Terrace, Henrico, VA 23233
Local realty services provided by:Better Homes and Gardens Real Estate Base Camp
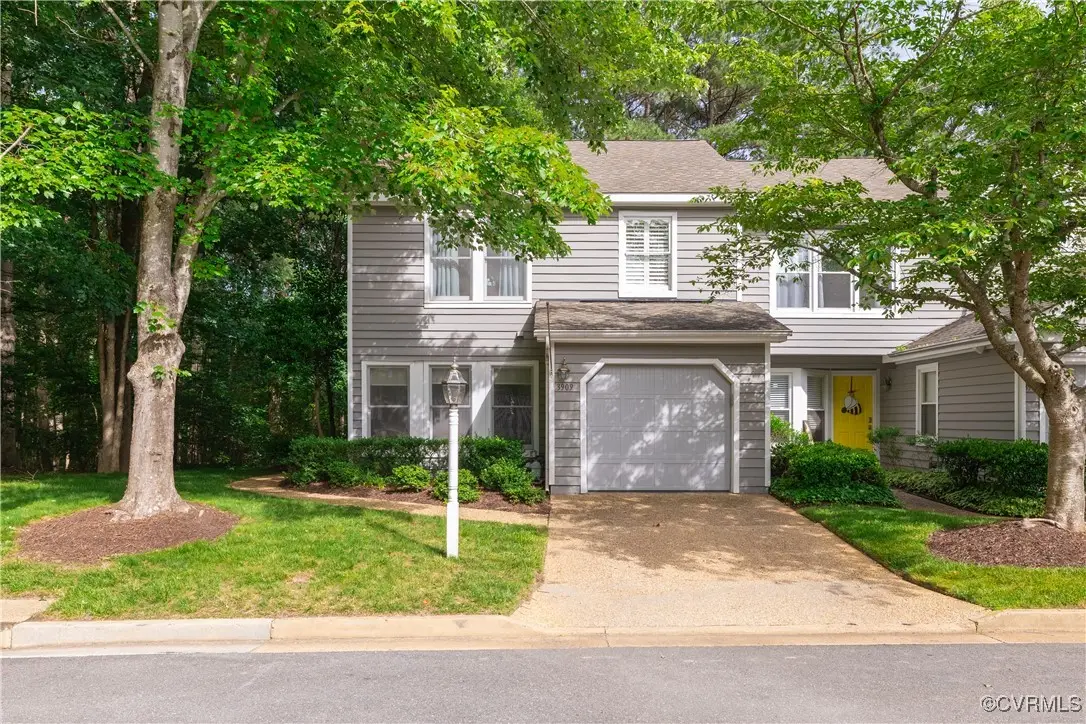
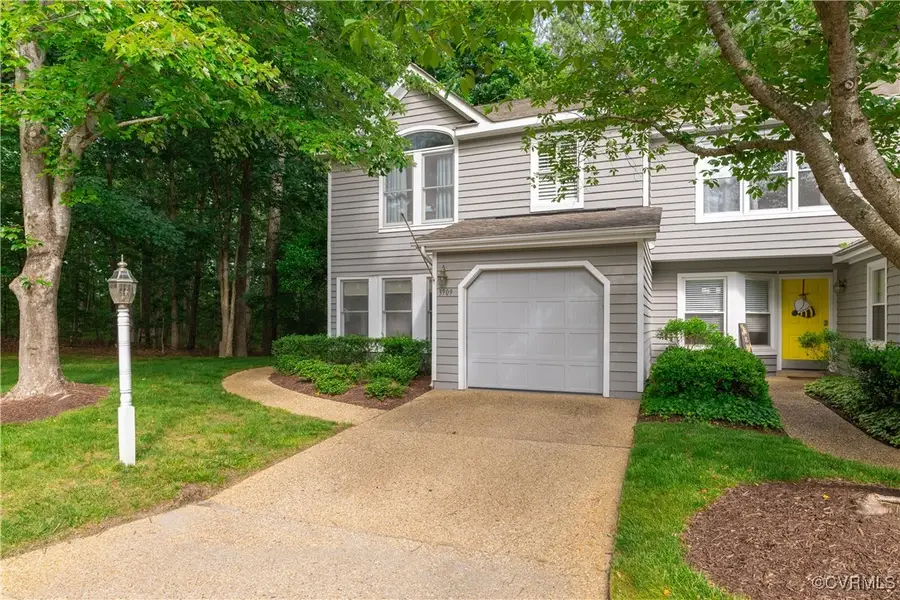
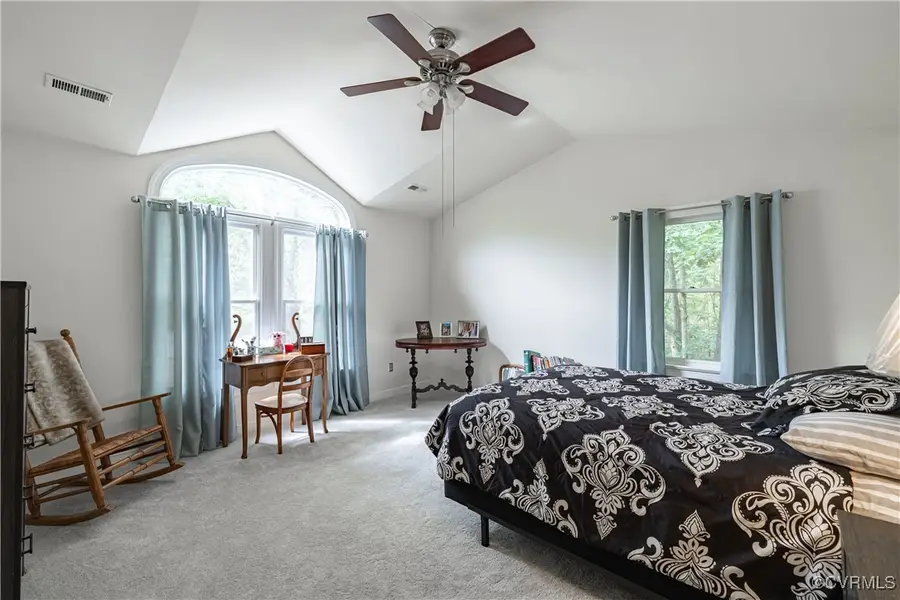
3909 Foxfield Terrace,Henrico, VA 23233
$405,000
- 3 Beds
- 3 Baths
- 1,800 sq. ft.
- Townhouse
- Pending
Listed by:kimberly crews
Office:the right move real estate inc
MLS#:2514736
Source:RV
Price summary
- Price:$405,000
- Price per sq. ft.:$225
- Monthly HOA dues:$267
About this home
Who will be the Lucky Buyer for this End Unit Town home Close to Everything Short Pump! Surrounded by foliage, the Privacy and Tranquility is so Peaceful with Maintenance Free Living! Brand New Carpet Upstairs! The Front Living Rooms has Lots of Windows and Natural Light! The Kitchen has been renovated with Custom Cabinetry with Soft Close Doors, Stainless Appliances and Granite Countertops! The Dining Room is Adjacent with Built in Cabinetry and Patio Access! The Family Room has Vaulted Ceilings and a Wood Burning Fireplace for those Cozy Evenings at Home! The Primary En Suite Upstairs has Garden Tub, Step in Shower and Walk in Closet! The Double Vanity has Lots of Room for Sharing! The Other Spacious Bedrooms Share a Bath! The Laundry Downstairs has a New Washer and Dryer with Garage Access! Just in Time to Enjoy the Wellesley Ammenities and the Pool! Call Today!
Contact an agent
Home facts
- Year built:1992
- Listing Id #:2514736
- Added:79 day(s) ago
- Updated:August 14, 2025 at 11:53 PM
Rooms and interior
- Bedrooms:3
- Total bathrooms:3
- Full bathrooms:2
- Half bathrooms:1
- Living area:1,800 sq. ft.
Heating and cooling
- Cooling:Central Air, Electric
- Heating:Electric, Forced Air
Structure and exterior
- Roof:Asphalt, Shingle
- Year built:1992
- Building area:1,800 sq. ft.
- Lot area:0.1 Acres
Schools
- High school:Godwin
- Middle school:Pocahontas
- Elementary school:Nuckols Farm
Utilities
- Water:Public
- Sewer:Public Sewer
Finances and disclosures
- Price:$405,000
- Price per sq. ft.:$225
- Tax amount:$3,120 (2024)
New listings near 3909 Foxfield Terrace
- New
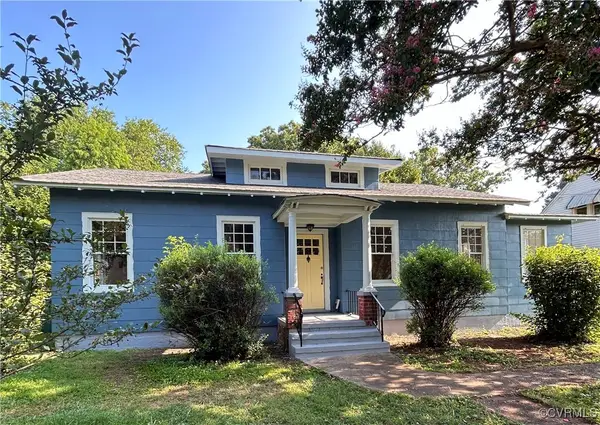 $359,000Active2 beds 2 baths1,438 sq. ft.
$359,000Active2 beds 2 baths1,438 sq. ft.2502 Williams Street, Henrico, VA 23228
MLS# 2520627Listed by: FATHOM REALTY VIRGINIA - Open Sun, 12 to 2pmNew
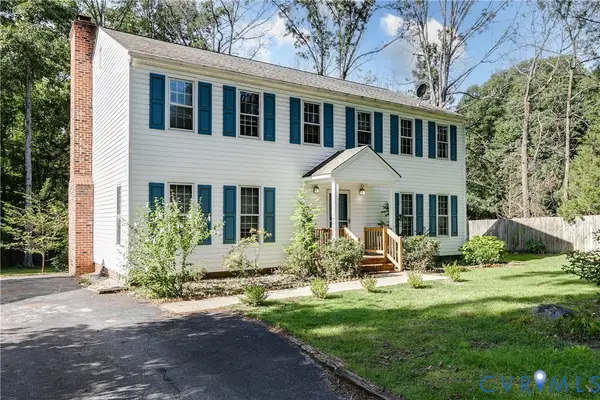 $445,000Active5 beds 3 baths2,352 sq. ft.
$445,000Active5 beds 3 baths2,352 sq. ft.9621 Peppertree Drive, Henrico, VA 23238
MLS# 2521481Listed by: COMPASS - New
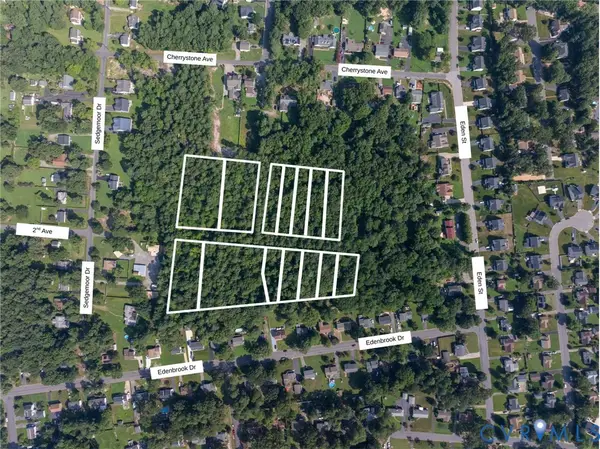 $75,000Active9.5 Acres
$75,000Active9.5 Acres1203 - 1310 2nd Avenue, Henrico, VA 23228
MLS# 2522857Listed by: MOTLEYS REAL ESTATE - New
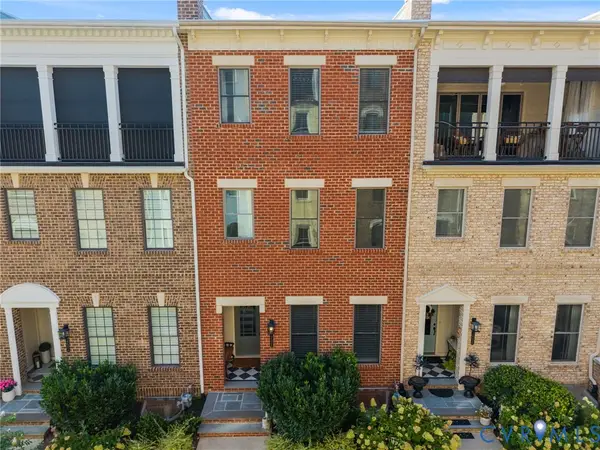 $899,950Active4 beds 5 baths3,033 sq. ft.
$899,950Active4 beds 5 baths3,033 sq. ft.12332 Purbrook Walk, Henrico, VA 23233
MLS# 2522860Listed by: THE HOGAN GROUP REAL ESTATE - Open Sat, 2 to 4pmNew
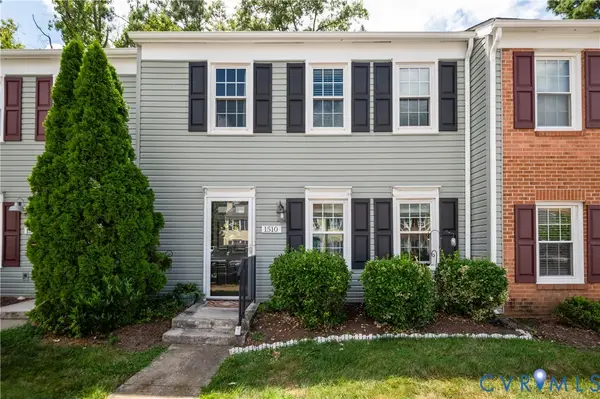 $265,000Active3 beds 2 baths1,052 sq. ft.
$265,000Active3 beds 2 baths1,052 sq. ft.1510 Honor Drive #1510, Henrico, VA 23228
MLS# 2521212Listed by: REAL BROKER LLC - Open Sun, 12 to 2pmNew
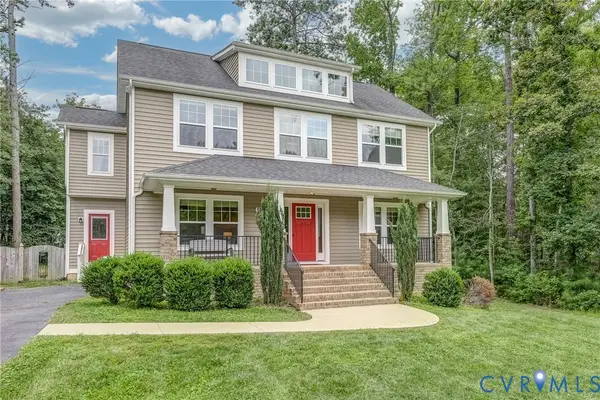 $549,000Active4 beds 3 baths2,430 sq. ft.
$549,000Active4 beds 3 baths2,430 sq. ft.8207 Gwinnett Road, Henrico, VA 23229
MLS# 2522739Listed by: HAMNETT PROPERTIES - New
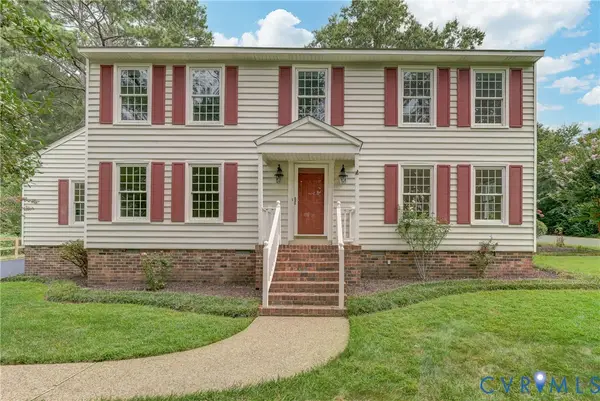 $599,950Active4 beds 3 baths2,648 sq. ft.
$599,950Active4 beds 3 baths2,648 sq. ft.10104 Waltham Drive, Henrico, VA 23238
MLS# 2521982Listed by: UNITED REAL ESTATE RICHMOND - New
 $449,000Active3 beds 3 baths2,997 sq. ft.
$449,000Active3 beds 3 baths2,997 sq. ft.1512 Monmouth Court, Henrico, VA 23238
MLS# 2522797Listed by: BHHS PENFED REALTY - Open Sun, 2 to 4pmNew
 $289,000Active3 beds 3 baths1,440 sq. ft.
$289,000Active3 beds 3 baths1,440 sq. ft.2609 Chancer Drive, Henrico, VA 23233
MLS# 2520256Listed by: COMPASS - New
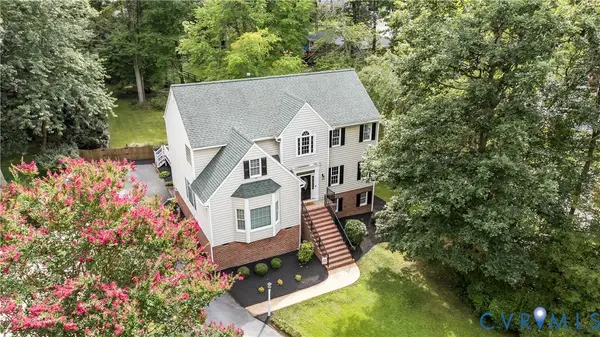 $659,000Active4 beds 4 baths3,550 sq. ft.
$659,000Active4 beds 4 baths3,550 sq. ft.10317 Waltham Drive, Henrico, VA 23238
MLS# 2521945Listed by: RE/MAX COMMONWEALTH
