419 Dellbrooks Place, Henrico, VA 23238
Local realty services provided by:Better Homes and Gardens Real Estate Base Camp
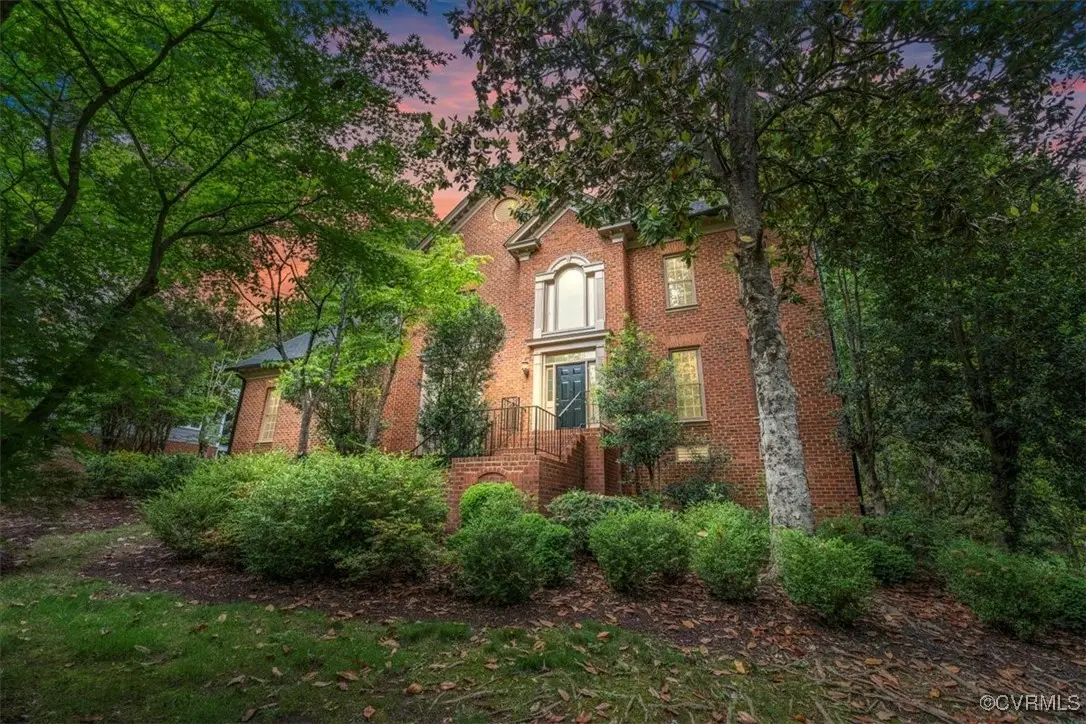
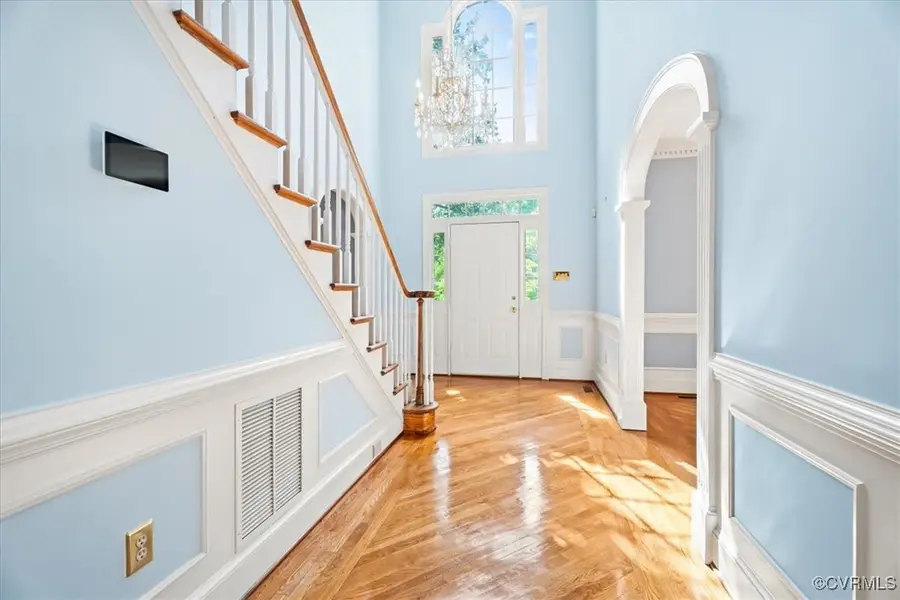

Listed by:blake eudailey
Office:bhhs penfed realty
MLS#:2510812
Source:RV
Price summary
- Price:$949,000
- Price per sq. ft.:$230.9
- Monthly HOA dues:$43.33
About this home
Impressive Brick Front Home with unique blend of Colonial & Modern Architecture in the Maybeury/Freeman School District off of River Road! Enter the light filled 2 Story Foyer with large Palladian Window and "floating” Balcony; Formal Living & Dining Rooms with diagonal plank Wood Floors; 20' Family Room with Stone Fireplace, Built-in Cabinets & Butlers Pantry with Wet Bar, French Doors with Palladian Windows walk out to the 46 x 14 Decking Areas overlooking the private Yard; Florida Room with Vaulted Ceiling & Skylights, Built-n Bookcases, French Doors out to Deck; Granite Kitchen with 2 Story Eat-in Area with Skylights, and French Doors to the FLA Room; 28" REC/Entertainment Room with Wood Floors; 21' Primary Bedroom Suite with 2 Walk-in Closets and Tile Luxury Bath with 2 Story Ceiling with Skylights & Palladian Window, separate Tub & Shower; Rear Staircase off of Kitchen; Full Walk-up Attic; Attractive Moldings, Wood Floors, Arched Doorways, French Doors, 9 Ft Ceilings, Palladian Windows, Recess Lighting through out! 1st floor Gas furnace/heat pump dual fuel system downstairs; 2nd floor heat pump system; New DaVinci Synthetic Slate Tile Roof in 2013; located on a quiet Cul de Sac less than 5 minutes to Maybeury Elementary and Collegiate, and an excellent opportunity to purchase in the River Road Corridor!
Contact an agent
Home facts
- Year built:1990
- Listing Id #:2510812
- Added:97 day(s) ago
- Updated:August 14, 2025 at 07:33 AM
Rooms and interior
- Bedrooms:5
- Total bathrooms:3
- Full bathrooms:2
- Half bathrooms:1
- Living area:4,110 sq. ft.
Heating and cooling
- Cooling:Gas, Heat Pump, Zoned
- Heating:Electric, Forced Air, Multi Fuel, Natural Gas, Zoned
Structure and exterior
- Roof:Slate, Synthetic
- Year built:1990
- Building area:4,110 sq. ft.
- Lot area:0.4 Acres
Schools
- High school:Freeman
- Middle school:Tuckahoe
- Elementary school:Maybeury
Utilities
- Water:Public
- Sewer:Public Sewer
Finances and disclosures
- Price:$949,000
- Price per sq. ft.:$230.9
- Tax amount:$7,007 (2024)
New listings near 419 Dellbrooks Place
- New
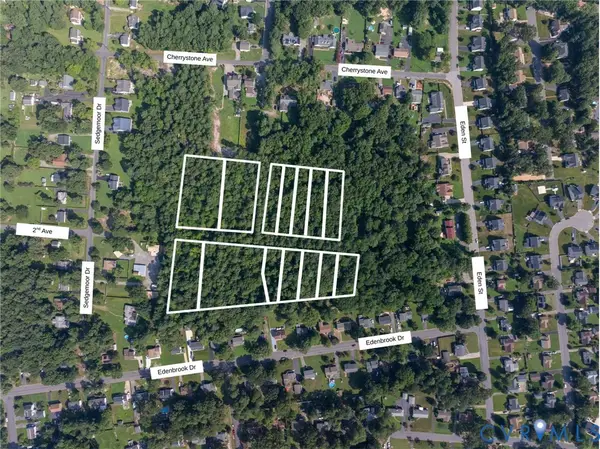 $75,000Active9.5 Acres
$75,000Active9.5 Acres1203 - 1310 2nd Avenue, Henrico, VA 23228
MLS# 2522857Listed by: MOTLEYS REAL ESTATE - New
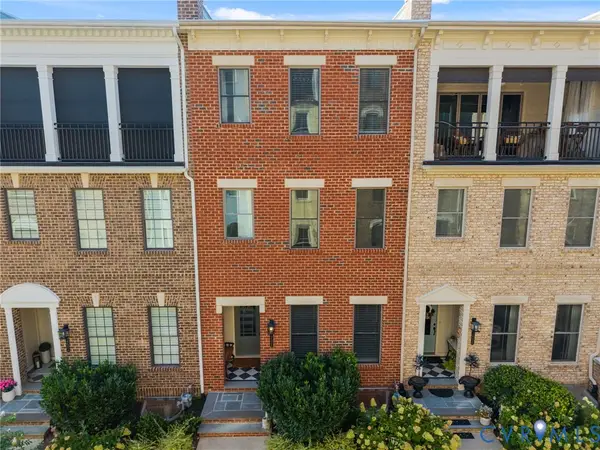 $899,950Active4 beds 5 baths2,918 sq. ft.
$899,950Active4 beds 5 baths2,918 sq. ft.12332 Purbrook Walk, Henrico, VA 23233
MLS# 2522860Listed by: THE HOGAN GROUP REAL ESTATE - Open Sat, 2 to 4pmNew
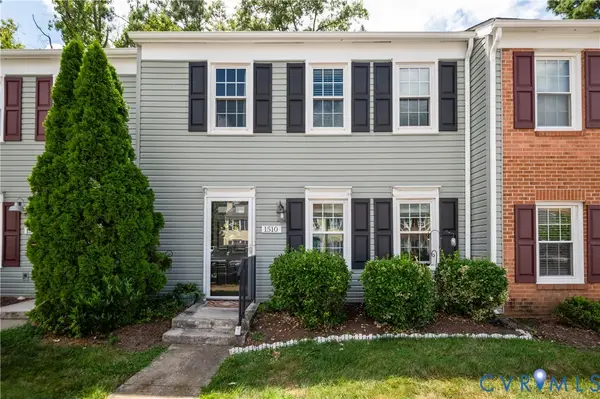 $265,000Active3 beds 2 baths1,052 sq. ft.
$265,000Active3 beds 2 baths1,052 sq. ft.1510 Honor Drive #1510, Henrico, VA 23228
MLS# 2521212Listed by: REAL BROKER LLC - Open Sun, 12 to 2pmNew
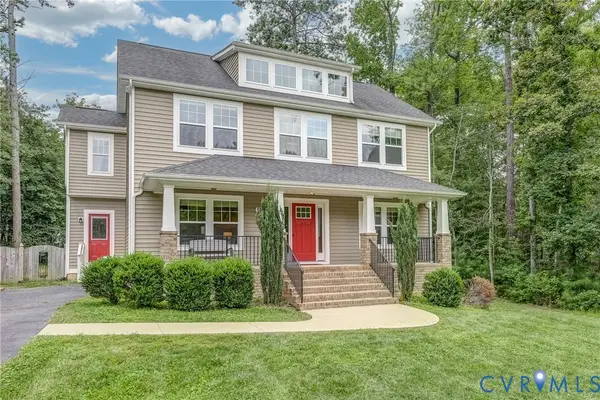 $549,000Active4 beds 3 baths2,430 sq. ft.
$549,000Active4 beds 3 baths2,430 sq. ft.8207 Gwinnett Road, Henrico, VA 23229
MLS# 2522739Listed by: HAMNETT PROPERTIES - New
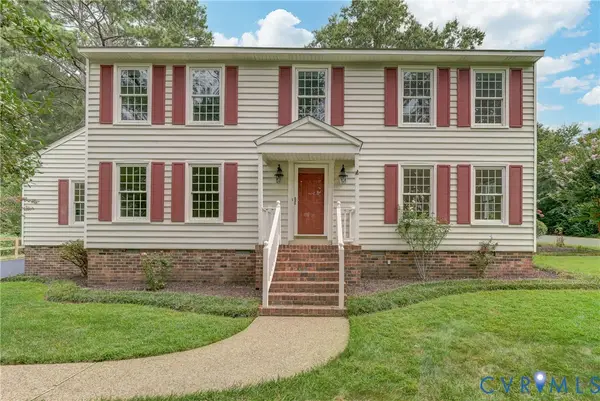 $599,950Active4 beds 3 baths2,648 sq. ft.
$599,950Active4 beds 3 baths2,648 sq. ft.10104 Waltham Drive, Henrico, VA 23238
MLS# 2521982Listed by: UNITED REAL ESTATE RICHMOND - New
 $449,000Active3 beds 3 baths2,997 sq. ft.
$449,000Active3 beds 3 baths2,997 sq. ft.1512 Monmouth Court, Henrico, VA 23238
MLS# 2522797Listed by: BHHS PENFED REALTY - Open Sun, 2 to 4pmNew
 $289,000Active3 beds 3 baths1,440 sq. ft.
$289,000Active3 beds 3 baths1,440 sq. ft.2609 Chancer Drive, Henrico, VA 23233
MLS# 2520256Listed by: COMPASS - New
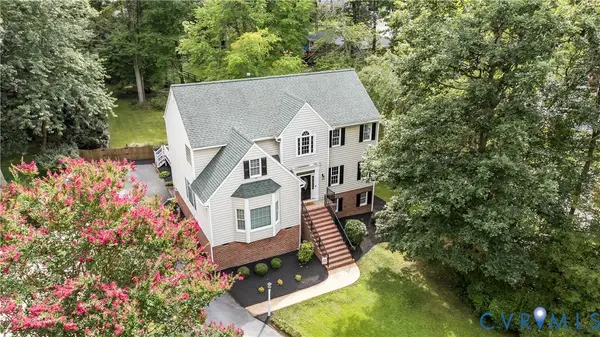 $659,000Active4 beds 4 baths3,550 sq. ft.
$659,000Active4 beds 4 baths3,550 sq. ft.10317 Waltham Drive, Henrico, VA 23238
MLS# 2521945Listed by: RE/MAX COMMONWEALTH - New
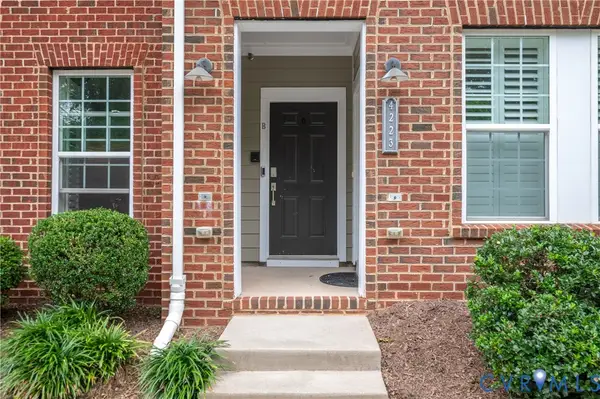 $470,000Active3 beds 3 baths2,509 sq. ft.
$470,000Active3 beds 3 baths2,509 sq. ft.4223 Saunders Tavern Trail #B, Henrico, VA 23233
MLS# 2522162Listed by: REAL BROKER LLC - Open Sun, 1 to 3pmNew
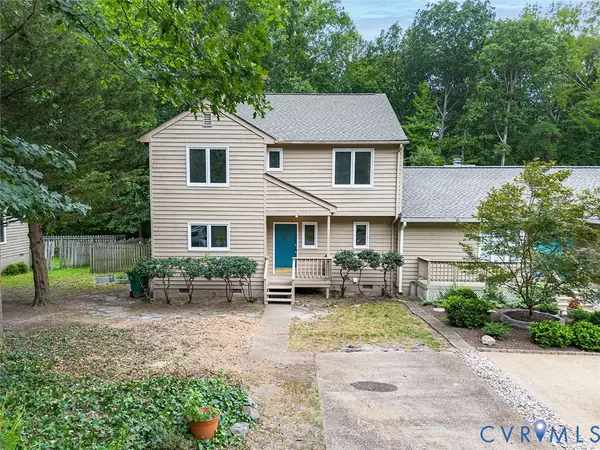 $415,000Active3 beds 3 baths1,534 sq. ft.
$415,000Active3 beds 3 baths1,534 sq. ft.12916 Copperas Lane, Henrico, VA 23233
MLS# 2521153Listed by: EXIT FIRST REALTY
