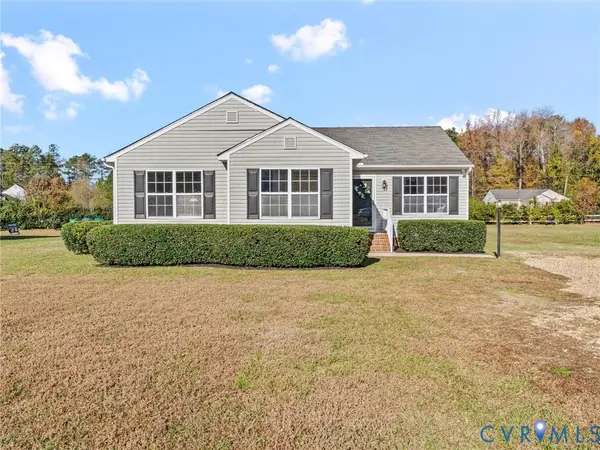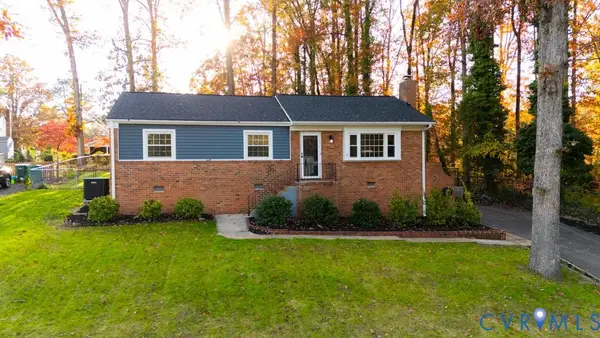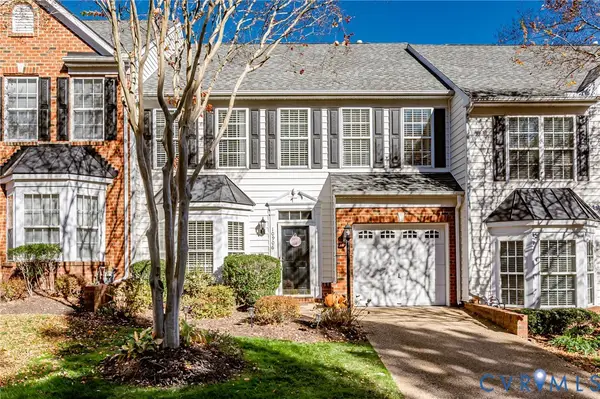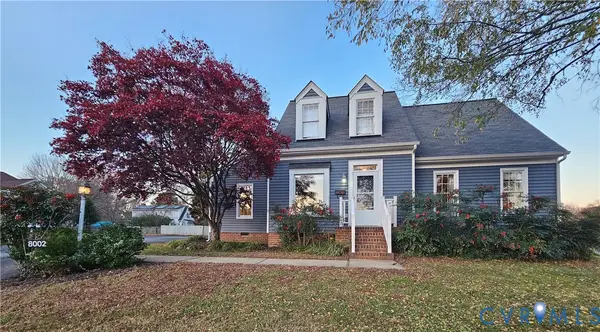449 River Notch Drive, Henrico, VA 23238
Local realty services provided by:Better Homes and Gardens Real Estate Native American Group
449 River Notch Drive,Henrico, VA 23238
$1,825,000
- 5 Beds
- 6 Baths
- 6,841 sq. ft.
- Single family
- Active
Listed by: gary martin
Office: providence hill real estate
MLS#:2517478
Source:RV
Price summary
- Price:$1,825,000
- Price per sq. ft.:$266.77
About this home
Move-in ready with a fantastic new price! This is the last—and finest—chance to own a home in River Notch, just off River Road in Richmond’s prestigious West End. Set on nearly 5 private, wooded acres, this is the premier lot in the community—offering unmatched privacy, natural beauty, and a true estate feel.
Now move-in ready, the brand new Jefferson Plan blends classic architecture with immaculate, high-end finishes throughout. The showstopping kitchen anchors the main level and features custom cabinetry, quartzite countertops, a Wolf gas range, Cove dishwasher, built-in Sub-Zero refrigerator, and an oversized island that connects seamlessly to the light-filled morning room. From here, step out onto the screened-in porch, expansive rear deck, and oversized patio.
Just off the kitchen, the mudroom connects to the two-car garage with lift-ready ceiling height, and a spacious first-floor guest suite offers privacy for visitors or multi-generational living.
Upstairs, the primary suite is a true retreat with a sitting area, custom walk-in closets, and an upgraded spa-inspired bath featuring expanded cabinetry, a soaking tub, and a walk-in shower. Every bedroom in the home includes its own en-suite bath with designer tile—each with its own unique flair.
Other standout features: engineered hardwood floors throughout, a formal dining room, and a private home office.
Located just 10 minutes from Short Pump, under 20 minutes to Downtown Richmond, and surrounded by Richmond’s top private schools—this is River Notch’s final and most coveted opportunity.
Contact an agent
Home facts
- Year built:2025
- Listing ID #:2517478
- Added:98 day(s) ago
- Updated:November 13, 2025 at 02:26 PM
Rooms and interior
- Bedrooms:5
- Total bathrooms:6
- Full bathrooms:5
- Half bathrooms:1
- Living area:6,841 sq. ft.
Heating and cooling
- Cooling:Zoned
- Heating:Electric, Natural Gas, Zoned
Structure and exterior
- Roof:Asphalt
- Year built:2025
- Building area:6,841 sq. ft.
- Lot area:4.86 Acres
Schools
- High school:Goochland
- Middle school:Goochland
- Elementary school:Randolph
Utilities
- Water:Public
- Sewer:Engineered Septic
Finances and disclosures
- Price:$1,825,000
- Price per sq. ft.:$266.77
- Tax amount:$2,149 (2024)
New listings near 449 River Notch Drive
- New
 $284,900Active3 beds 2 baths1,352 sq. ft.
$284,900Active3 beds 2 baths1,352 sq. ft.704 S Ivy Avenue, Henrico, VA 23075
MLS# 2531098Listed by: PROFOUND PROPERTY GROUP LLC - New
 $371,000Active4 beds 3 baths2,021 sq. ft.
$371,000Active4 beds 3 baths2,021 sq. ft.1706 Hounds Way, HENRICO, VA 23231
MLS# VAHN2001114Listed by: CENTURY 21 REDWOOD REALTY - New
 $920,000Active5 beds 4 baths4,329 sq. ft.
$920,000Active5 beds 4 baths4,329 sq. ft.2701 Hardings Trace Lane, Henrico, VA 23233
MLS# 2530743Listed by: CHARLES A ROSE CO, INC - New
 $429,500Active3 beds 3 baths1,682 sq. ft.
$429,500Active3 beds 3 baths1,682 sq. ft.9507 Wyndhurst Drive, Henrico, VA 23229
MLS# 2531107Listed by: COMPASS - Open Sat, 12 to 2pmNew
 $415,000Active3 beds 3 baths1,948 sq. ft.
$415,000Active3 beds 3 baths1,948 sq. ft.10906 Blackthorn Lane, Henrico, VA 23233
MLS# 2531266Listed by: KW METRO CENTER - New
 $379,990Active3 beds 3 baths1,894 sq. ft.
$379,990Active3 beds 3 baths1,894 sq. ft.2012 National Street, Richmond, VA 23231
MLS# 2531358Listed by: BHHS PENFED REALTY - New
 $399,990Active4 beds 3 baths1,563 sq. ft.
$399,990Active4 beds 3 baths1,563 sq. ft.8002 Galaxie Circle, Henrico, VA 23228
MLS# 2531400Listed by: FORWARD REALTY VIRGINIA LLC - New
 $2,850,000Active6 beds 6 baths6,251 sq. ft.
$2,850,000Active6 beds 6 baths6,251 sq. ft.25 Highland Road, Henrico, VA 23229
MLS# 2530343Listed by: SHAHEEN RUTH MARTIN & FONVILLE - New
 $269,999Active3 beds 3 baths1,360 sq. ft.
$269,999Active3 beds 3 baths1,360 sq. ft.1501 Stonewall Manor Drive, Henrico, VA 23228
MLS# 2530739Listed by: REAL BROKER LLC - New
 $199,950Active3 beds 2 baths1,547 sq. ft.
$199,950Active3 beds 2 baths1,547 sq. ft.1332 Darbytown Road, Richmond, VA 23231
MLS# 2530777Listed by: EXIT FIRST REALTY
