4741 Glenfinnian Drive, Henrico, VA 23231
Local realty services provided by:Better Homes and Gardens Real Estate Native American Group
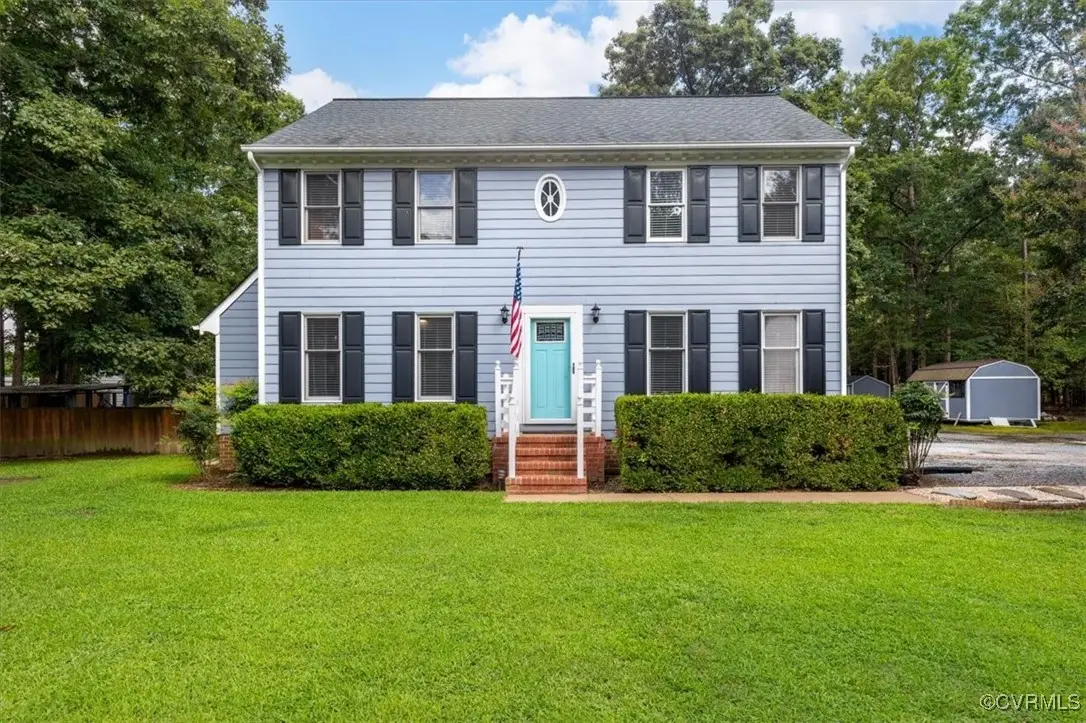
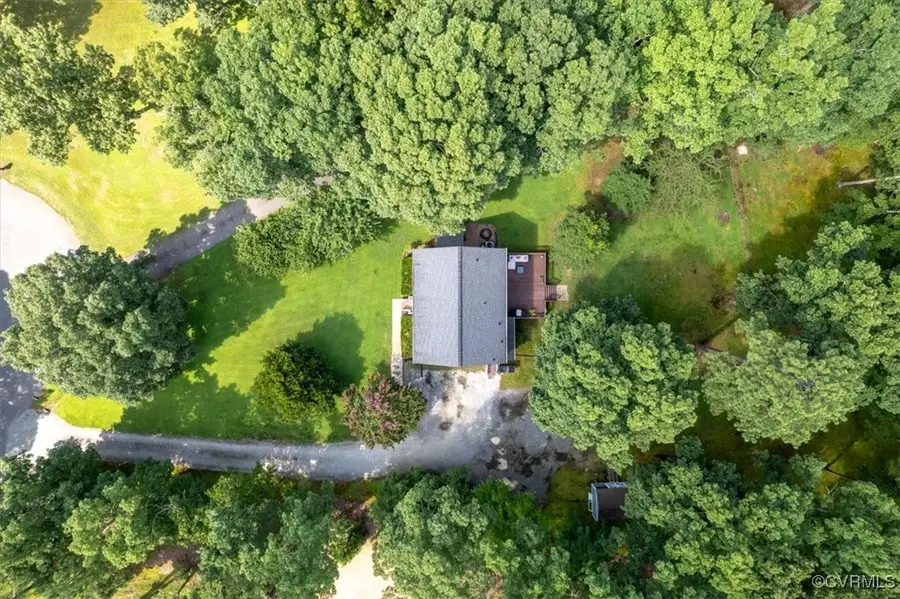
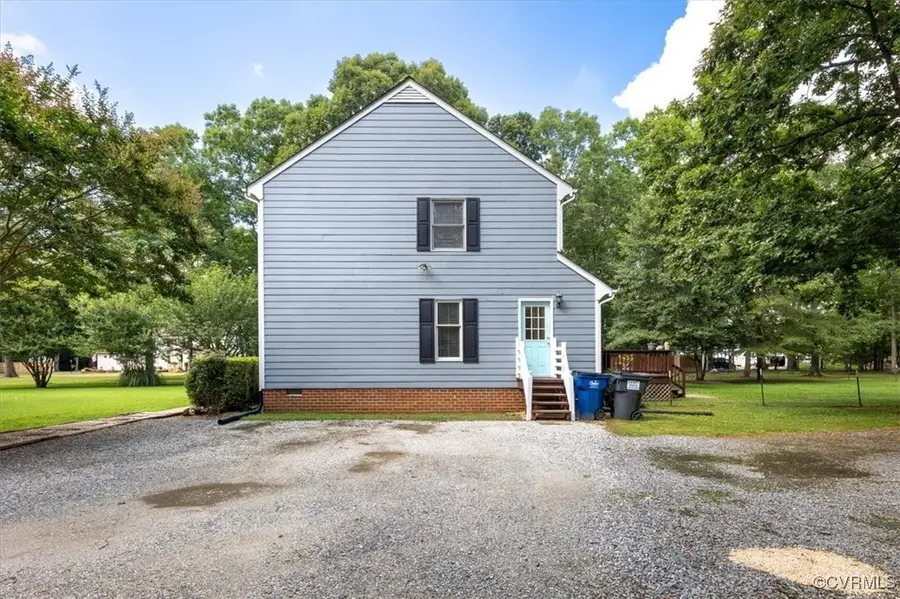
Listed by:mario ta
Office:exp realty llc.
MLS#:2519971
Source:RV
Price summary
- Price:$399,900
- Price per sq. ft.:$214.77
About this home
Your private escape 20 minutes from Downtown Richmond on 3.5 serene acres, this beautifully maintained home offers the perfect blend of space, comfort, and peace of mind. Step inside to find fresh LVP flooring throughout the main level, complemented by fresh interior paint. The living area flows seamlessly to the freshly stained deck and side porch, ideal for entertaining or just soaking in the view of your expansive backyard. Major systems have been well cared for: the HVAC and roof are only 6-7 years old, and the AC compressor was replaced 2 years ago. The crawl space features updated insulation, and a new front storm door adds both curb appeal and function. Out back you'll find two large storage ready for all your tools and toys. Whether you're dreaming of a garden, chickens, or just room to roam, this property gives you space to breathe. Don't miss this rare opportunity for country-style living with city convenience!
Contact an agent
Home facts
- Year built:1989
- Listing Id #:2519971
- Added:29 day(s) ago
- Updated:August 15, 2025 at 03:54 AM
Rooms and interior
- Bedrooms:3
- Total bathrooms:3
- Full bathrooms:2
- Half bathrooms:1
- Living area:1,862 sq. ft.
Heating and cooling
- Cooling:Central Air, Heat Pump
- Heating:Electric, Heat Pump
Structure and exterior
- Year built:1989
- Building area:1,862 sq. ft.
- Lot area:3.51 Acres
Schools
- High school:Varina
- Middle school:Elko
- Elementary school:Ward
Utilities
- Water:Public
- Sewer:Public Sewer
Finances and disclosures
- Price:$399,900
- Price per sq. ft.:$214.77
- Tax amount:$2,681 (2024)
New listings near 4741 Glenfinnian Drive
- New
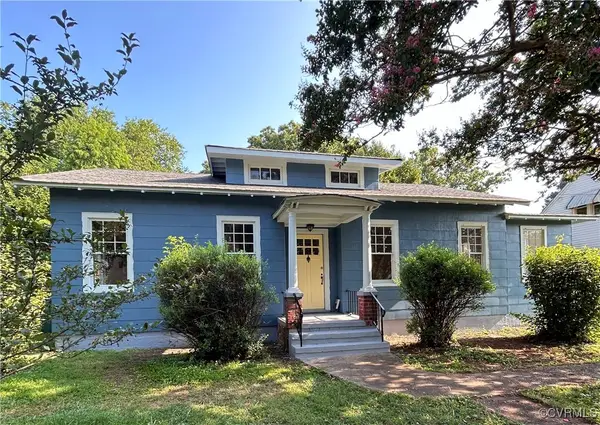 $359,000Active2 beds 2 baths1,438 sq. ft.
$359,000Active2 beds 2 baths1,438 sq. ft.2502 Williams Street, Henrico, VA 23228
MLS# 2520627Listed by: FATHOM REALTY VIRGINIA - Open Sun, 12 to 2pmNew
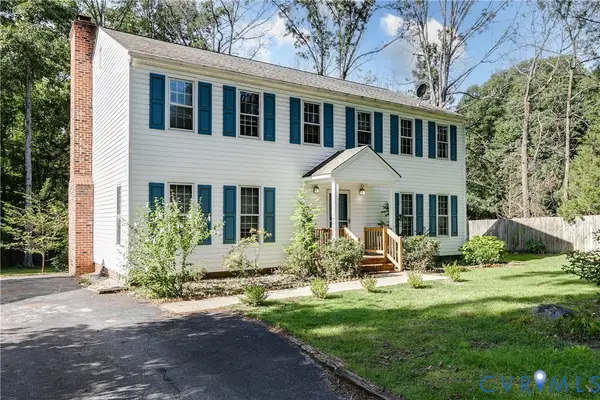 $445,000Active5 beds 3 baths2,352 sq. ft.
$445,000Active5 beds 3 baths2,352 sq. ft.9621 Peppertree Drive, Henrico, VA 23238
MLS# 2521481Listed by: COMPASS - New
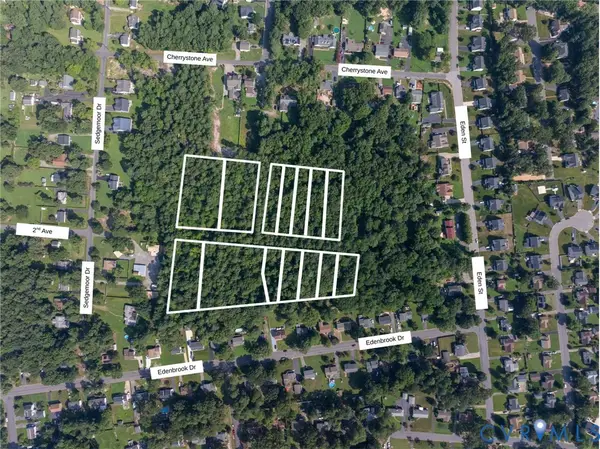 $75,000Active9.5 Acres
$75,000Active9.5 Acres1203 - 1310 2nd Avenue, Henrico, VA 23228
MLS# 2522857Listed by: MOTLEYS REAL ESTATE - New
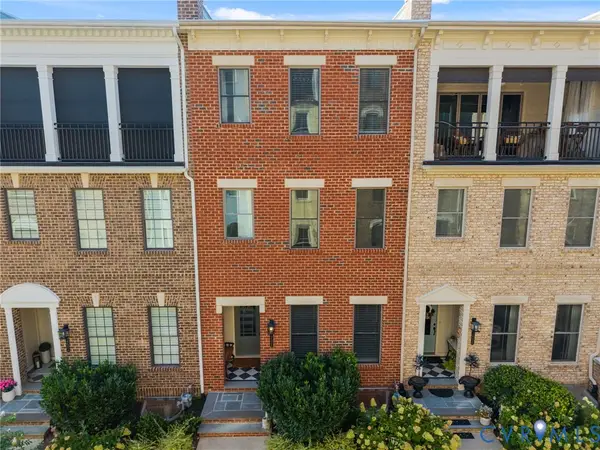 $899,950Active4 beds 5 baths3,033 sq. ft.
$899,950Active4 beds 5 baths3,033 sq. ft.12332 Purbrook Walk, Henrico, VA 23233
MLS# 2522860Listed by: THE HOGAN GROUP REAL ESTATE - Open Sat, 2 to 4pmNew
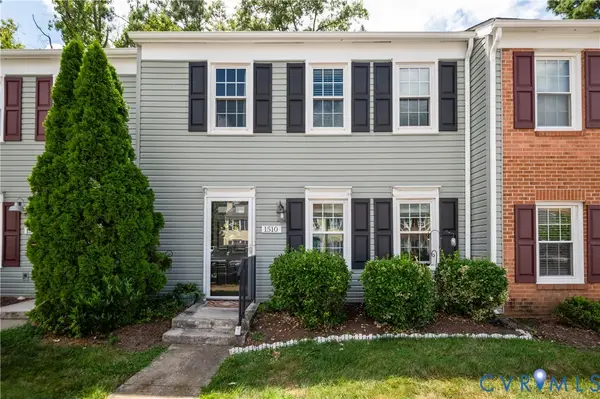 $265,000Active3 beds 2 baths1,052 sq. ft.
$265,000Active3 beds 2 baths1,052 sq. ft.1510 Honor Drive #1510, Henrico, VA 23228
MLS# 2521212Listed by: REAL BROKER LLC - Open Sun, 12 to 2pmNew
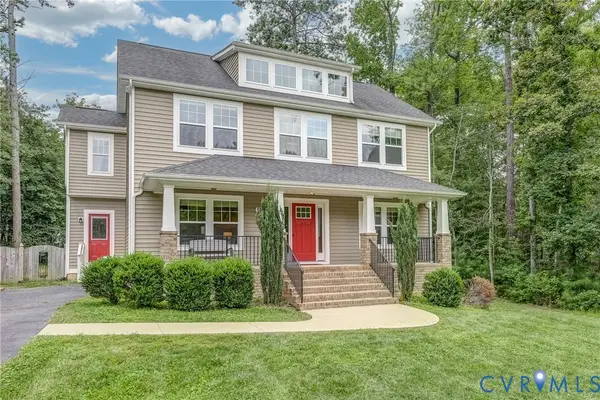 $549,000Active4 beds 3 baths2,430 sq. ft.
$549,000Active4 beds 3 baths2,430 sq. ft.8207 Gwinnett Road, Henrico, VA 23229
MLS# 2522739Listed by: HAMNETT PROPERTIES - New
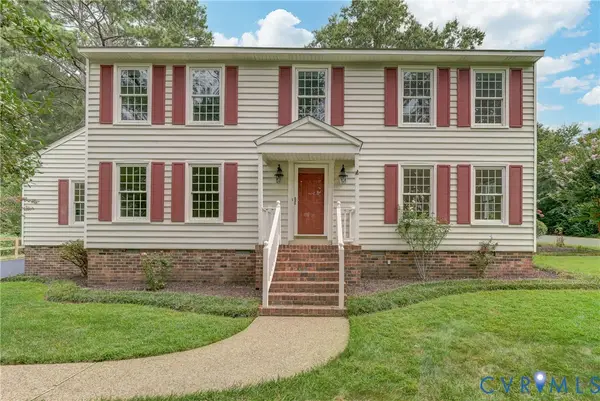 $599,950Active4 beds 3 baths2,648 sq. ft.
$599,950Active4 beds 3 baths2,648 sq. ft.10104 Waltham Drive, Henrico, VA 23238
MLS# 2521982Listed by: UNITED REAL ESTATE RICHMOND - New
 $449,000Active3 beds 3 baths2,997 sq. ft.
$449,000Active3 beds 3 baths2,997 sq. ft.1512 Monmouth Court, Henrico, VA 23238
MLS# 2522797Listed by: BHHS PENFED REALTY - Open Sun, 2 to 4pmNew
 $289,000Active3 beds 3 baths1,440 sq. ft.
$289,000Active3 beds 3 baths1,440 sq. ft.2609 Chancer Drive, Henrico, VA 23233
MLS# 2520256Listed by: COMPASS - New
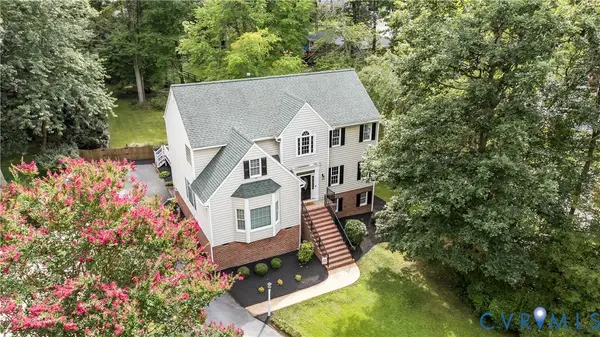 $659,000Active4 beds 4 baths3,550 sq. ft.
$659,000Active4 beds 4 baths3,550 sq. ft.10317 Waltham Drive, Henrico, VA 23238
MLS# 2521945Listed by: RE/MAX COMMONWEALTH
