4901 Green Run Drive, Henrico, VA 23228
Local realty services provided by:Better Homes and Gardens Real Estate Native American Group
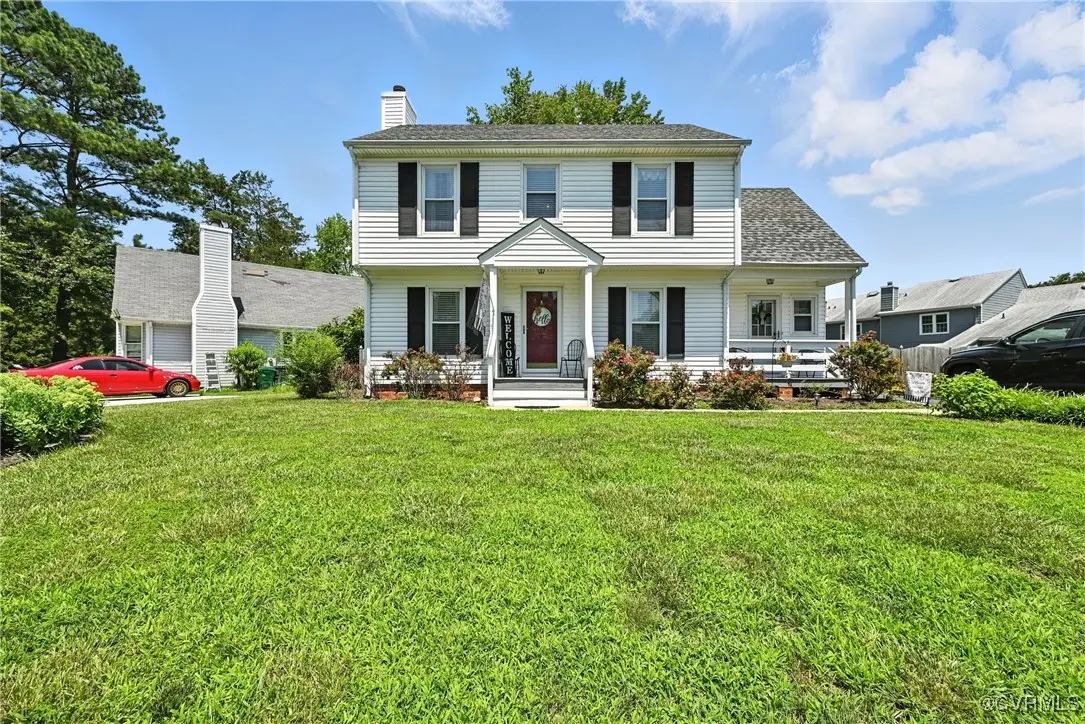
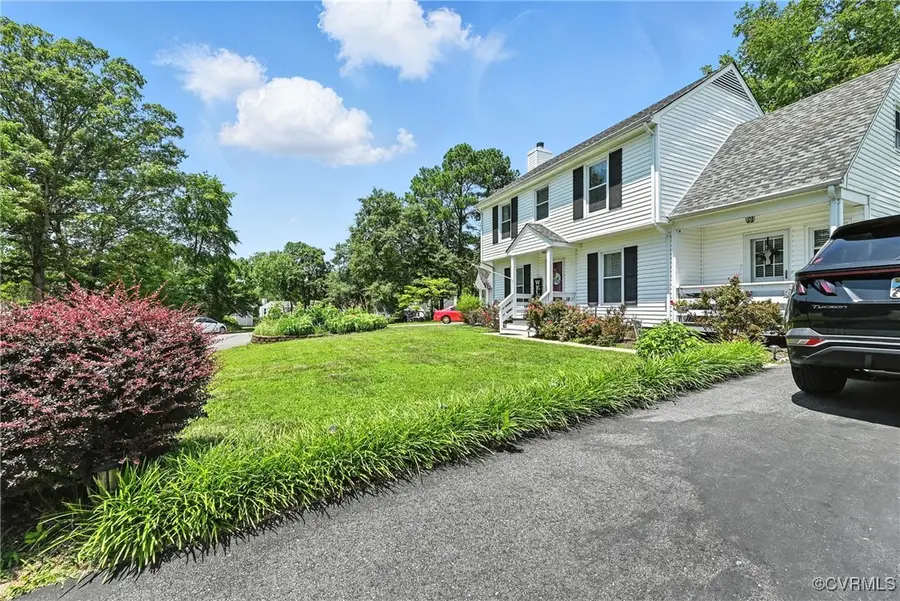
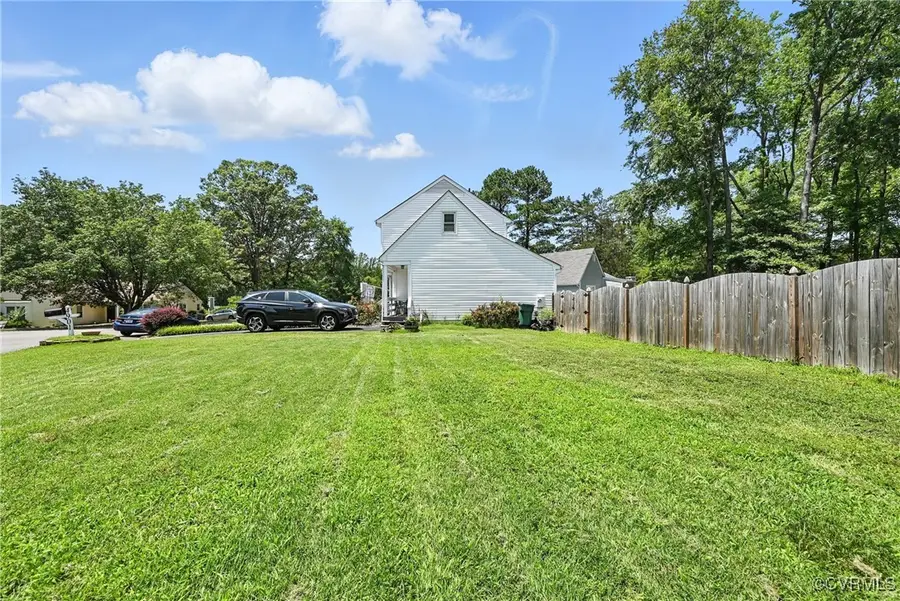
4901 Green Run Drive,Henrico, VA 23228
$370,000
- 3 Beds
- 3 Baths
- 1,416 sq. ft.
- Single family
- Pending
Listed by:charles robinson
Office:virginia capital realty
MLS#:2516855
Source:RV
Price summary
- Price:$370,000
- Price per sq. ft.:$261.3
- Monthly HOA dues:$2.08
About this home
Welcome to 4901 Green Run Drive!! This beautiful, must-see Colonial is tucked away in the highly desirable West End of Henrico. Step inside from the paved driveway into a spacious living room featuring wall-to-wall carpet and a cozy wood-burning fireplace — perfect for relaxing after a long day.
The tastefully decorated kitchen is filled with natural light from its large bay window and offers plenty of space for casual dining, a generous island, and stainless steel appliances — a true chef’s delight. An elegant formal dining room is conveniently located just off the kitchen, perfect for entertaining friends and family.
The mudroom includes a convenient half bath and a newer washer and dryer. Upstairs, you’ll find a spacious primary suite with a huge walk-in closet and a beautifully updated full bath. The upper level also offers two additional large bedrooms, each with wall-to-wall carpet and ceiling fans, alongside another well-equipped full bath.
Outside, you’ll appreciate the large, fully fenced backyard with a 6-foot privacy fence, offering plenty of space and seclusion — with a desirable corner lot that leaves only a neighbor on one side. This well-maintained home is a must-see and won’t last long. Schedule your showing today! Professional photos will be available 6/24/25.
Contact an agent
Home facts
- Year built:1985
- Listing Id #:2516855
- Added:55 day(s) ago
- Updated:August 14, 2025 at 07:33 AM
Rooms and interior
- Bedrooms:3
- Total bathrooms:3
- Full bathrooms:2
- Half bathrooms:1
- Living area:1,416 sq. ft.
Heating and cooling
- Cooling:Central Air
- Heating:Electric, Heat Pump
Structure and exterior
- Roof:Shingle
- Year built:1985
- Building area:1,416 sq. ft.
- Lot area:0.2 Acres
Schools
- High school:Hermitage
- Middle school:Brookland
- Elementary school:Dumbarton
Utilities
- Water:Public
- Sewer:Public Sewer
Finances and disclosures
- Price:$370,000
- Price per sq. ft.:$261.3
- Tax amount:$2,790 (2025)
New listings near 4901 Green Run Drive
- New
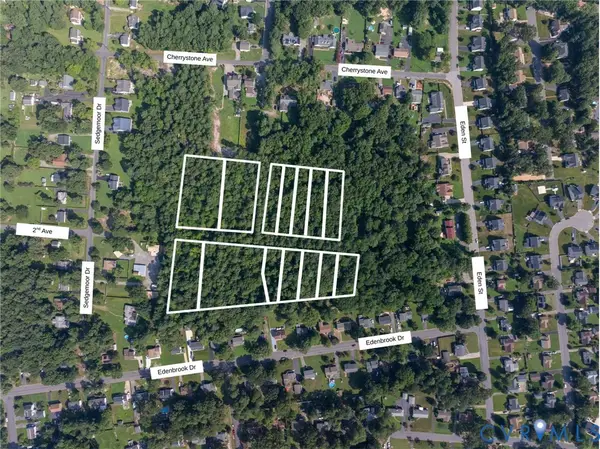 $75,000Active9.5 Acres
$75,000Active9.5 Acres1203 - 1310 2nd Avenue, Henrico, VA 23228
MLS# 2522857Listed by: MOTLEYS REAL ESTATE - New
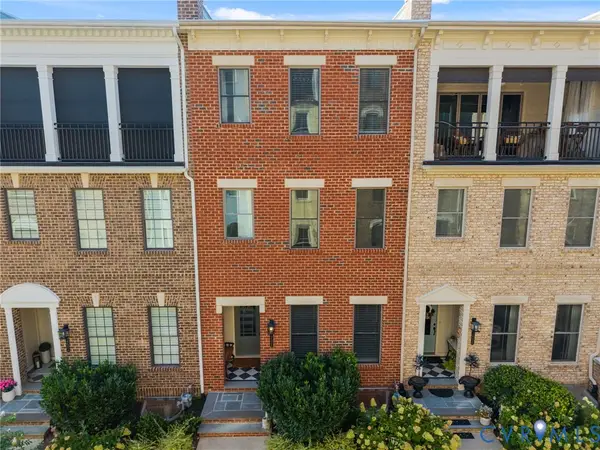 $899,950Active4 beds 5 baths2,918 sq. ft.
$899,950Active4 beds 5 baths2,918 sq. ft.12332 Purbrook Walk, Henrico, VA 23233
MLS# 2522860Listed by: THE HOGAN GROUP REAL ESTATE - Open Sat, 2 to 4pmNew
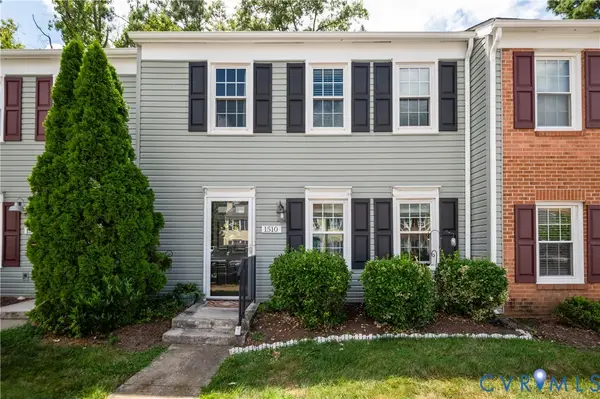 $265,000Active3 beds 2 baths1,052 sq. ft.
$265,000Active3 beds 2 baths1,052 sq. ft.1510 Honor Drive #1510, Henrico, VA 23228
MLS# 2521212Listed by: REAL BROKER LLC - Open Sun, 12 to 2pmNew
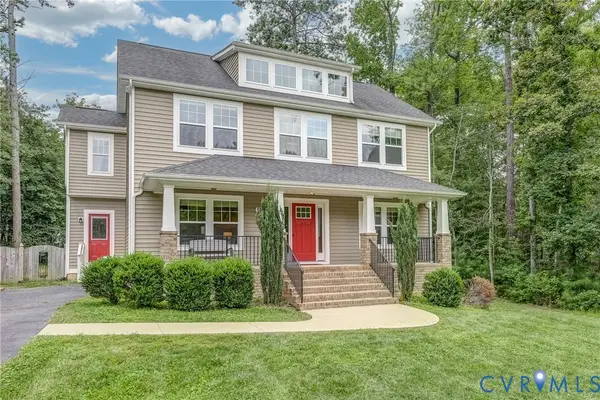 $549,000Active4 beds 3 baths2,430 sq. ft.
$549,000Active4 beds 3 baths2,430 sq. ft.8207 Gwinnett Road, Henrico, VA 23229
MLS# 2522739Listed by: HAMNETT PROPERTIES - New
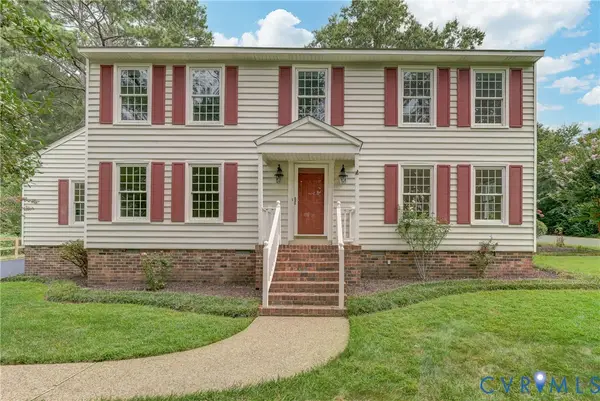 $599,950Active4 beds 3 baths2,648 sq. ft.
$599,950Active4 beds 3 baths2,648 sq. ft.10104 Waltham Drive, Henrico, VA 23238
MLS# 2521982Listed by: UNITED REAL ESTATE RICHMOND - New
 $449,000Active3 beds 3 baths2,997 sq. ft.
$449,000Active3 beds 3 baths2,997 sq. ft.1512 Monmouth Court, Henrico, VA 23238
MLS# 2522797Listed by: BHHS PENFED REALTY - Open Sun, 2 to 4pmNew
 $289,000Active3 beds 3 baths1,440 sq. ft.
$289,000Active3 beds 3 baths1,440 sq. ft.2609 Chancer Drive, Henrico, VA 23233
MLS# 2520256Listed by: COMPASS - New
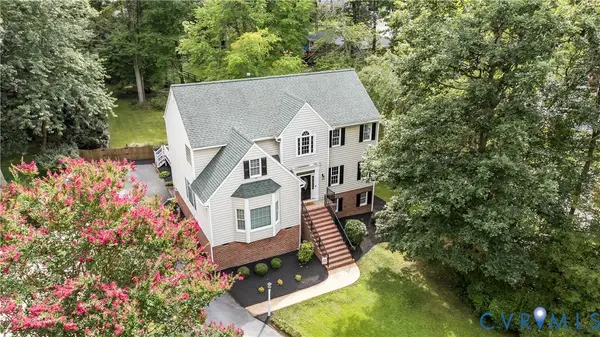 $659,000Active4 beds 4 baths3,550 sq. ft.
$659,000Active4 beds 4 baths3,550 sq. ft.10317 Waltham Drive, Henrico, VA 23238
MLS# 2521945Listed by: RE/MAX COMMONWEALTH - New
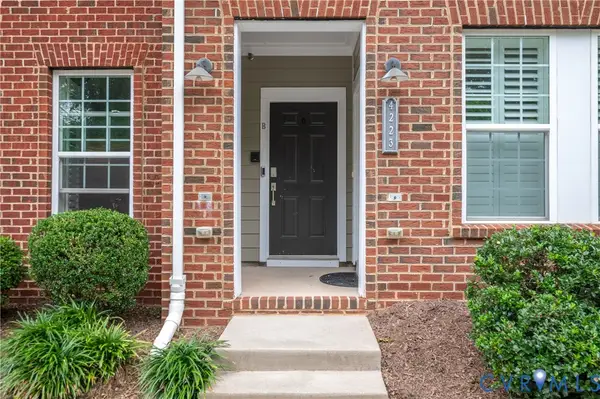 $470,000Active3 beds 3 baths2,509 sq. ft.
$470,000Active3 beds 3 baths2,509 sq. ft.4223 Saunders Tavern Trail #B, Henrico, VA 23233
MLS# 2522162Listed by: REAL BROKER LLC - Open Sun, 1 to 3pmNew
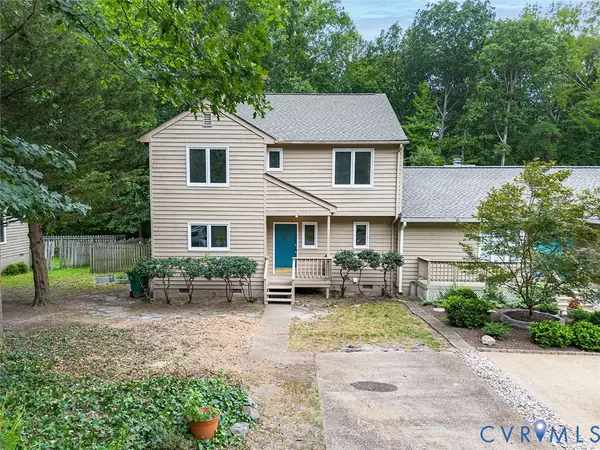 $415,000Active3 beds 3 baths1,534 sq. ft.
$415,000Active3 beds 3 baths1,534 sq. ft.12916 Copperas Lane, Henrico, VA 23233
MLS# 2521153Listed by: EXIT FIRST REALTY
