5426 Gillies Creek Mews, Henrico, VA 23231
Local realty services provided by:Better Homes and Gardens Real Estate Native American Group
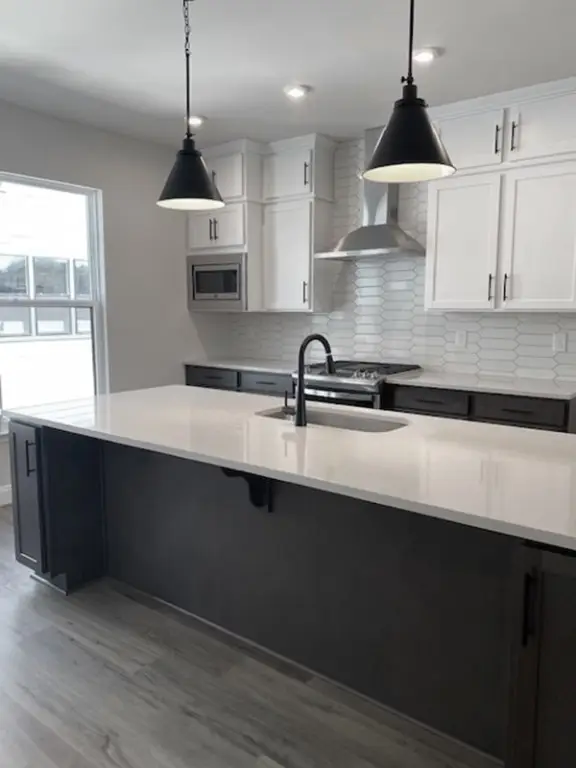
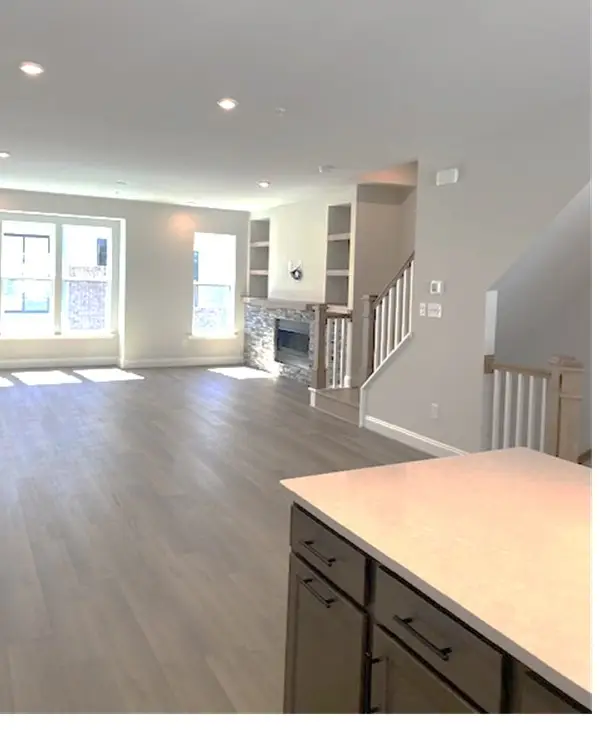

5426 Gillies Creek Mews,Henrico, VA 23231
$593,145
- 3 Beds
- 5 Baths
- 2,082 sq. ft.
- Single family
- Active
Listed by:danielle d wallace
Office:hhhunt realty
MLS#:2501090
Source:VA_WMLS
Price summary
- Price:$593,145
- Price per sq. ft.:$284.89
- Monthly HOA dues:$237
About this home
READY APRIL! The Drake designer homes boasts 4 levels of thoughtfully planned living space. The first level features a bedroom with closet and full bath; a wonderful option for a private guest bedroom or even a home office! The main living area boasts an open floorplan perfect for entertaining. The gourmet kitchen has a large center island and spacious walk-in pantry. It opens to the dining area and family room complete with fireplace and built-ins! The primary suite is on the 3rd floor and has a large walk-in closet and private bath with 6' walk-in tile shower. A second bedroom with private bath and laundry room completes the tour. The 4th level offers a half bath and access to your ROOFTOP TERRACE! Rocketts Landing is a riverfront community situated on the banks of the picturesque James River. Residents enjoy a wealth of on-site and local lifestyle amenities, including a riverfront pool with sundeck and shallow-water lounge, modern pool house, fitness center, bike trails, Virginia’s Capital Trail, boating, diverse dining and shopping. (Townhome is under construction - Photos and visual tours are shown as example only).
Contact an agent
Home facts
- Year built:2025
- Listing Id #:2501090
- Added:132 day(s) ago
- Updated:August 10, 2025 at 03:08 PM
Rooms and interior
- Bedrooms:3
- Total bathrooms:5
- Full bathrooms:3
- Half bathrooms:2
- Living area:2,082 sq. ft.
Heating and cooling
- Cooling:CentralAir
- Heating:Central Forced Air, Central Natural Gas
Structure and exterior
- Year built:2025
- Building area:2,082 sq. ft.
Schools
- High school:Varina
- Middle school:Rolfe
- Elementary school:Mehfoud
Utilities
- Water:Public
- Sewer:PublicSewer
Finances and disclosures
- Price:$593,145
- Price per sq. ft.:$284.89
- Tax amount:$5,160 (2024)
New listings near 5426 Gillies Creek Mews
- New
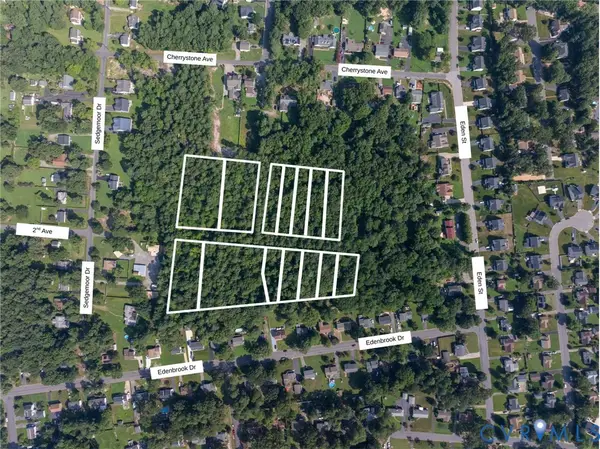 $75,000Active9.5 Acres
$75,000Active9.5 Acres1203 - 1310 2nd Avenue, Henrico, VA 23228
MLS# 2522857Listed by: MOTLEYS REAL ESTATE - New
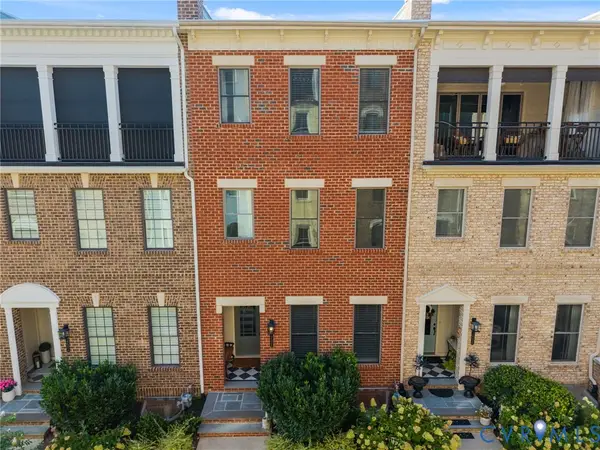 $899,950Active4 beds 5 baths2,918 sq. ft.
$899,950Active4 beds 5 baths2,918 sq. ft.12332 Purbrook Walk, Henrico, VA 23233
MLS# 2522860Listed by: THE HOGAN GROUP REAL ESTATE - Open Sat, 2 to 4pmNew
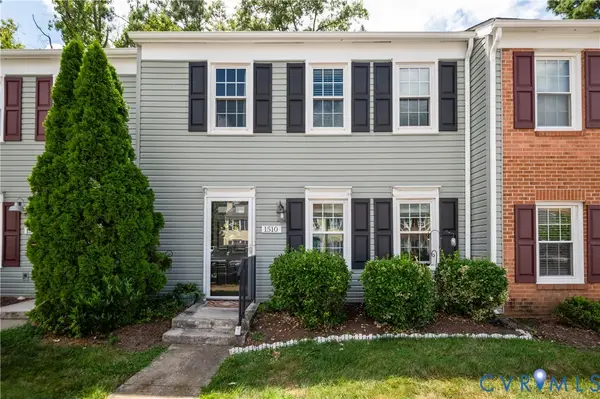 $265,000Active3 beds 2 baths1,052 sq. ft.
$265,000Active3 beds 2 baths1,052 sq. ft.1510 Honor Drive #1510, Henrico, VA 23228
MLS# 2521212Listed by: REAL BROKER LLC - Open Sun, 12 to 2pmNew
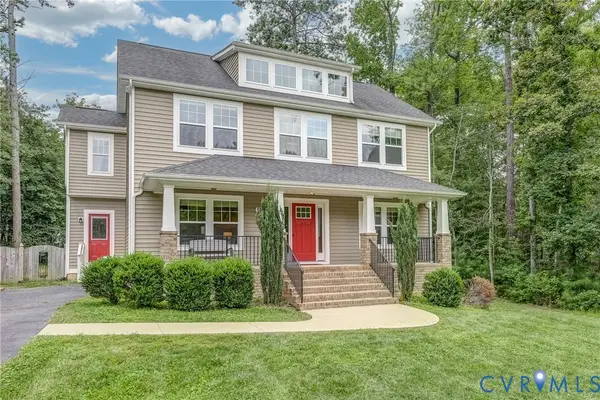 $549,000Active4 beds 3 baths2,430 sq. ft.
$549,000Active4 beds 3 baths2,430 sq. ft.8207 Gwinnett Road, Henrico, VA 23229
MLS# 2522739Listed by: HAMNETT PROPERTIES - New
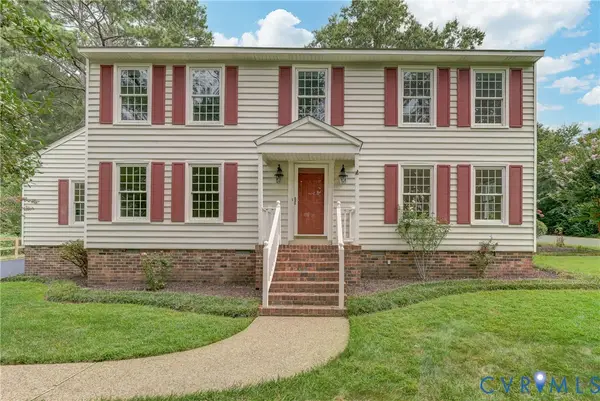 $599,950Active4 beds 3 baths2,648 sq. ft.
$599,950Active4 beds 3 baths2,648 sq. ft.10104 Waltham Drive, Henrico, VA 23238
MLS# 2521982Listed by: UNITED REAL ESTATE RICHMOND - New
 $449,000Active3 beds 3 baths2,997 sq. ft.
$449,000Active3 beds 3 baths2,997 sq. ft.1512 Monmouth Court, Henrico, VA 23238
MLS# 2522797Listed by: BHHS PENFED REALTY - Open Sun, 2 to 4pmNew
 $289,000Active3 beds 3 baths1,440 sq. ft.
$289,000Active3 beds 3 baths1,440 sq. ft.2609 Chancer Drive, Henrico, VA 23233
MLS# 2520256Listed by: COMPASS - New
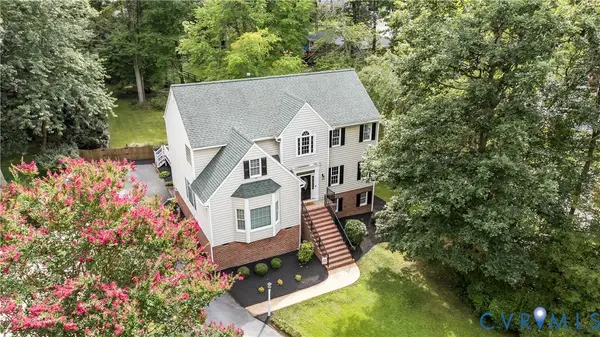 $659,000Active4 beds 4 baths3,550 sq. ft.
$659,000Active4 beds 4 baths3,550 sq. ft.10317 Waltham Drive, Henrico, VA 23238
MLS# 2521945Listed by: RE/MAX COMMONWEALTH - New
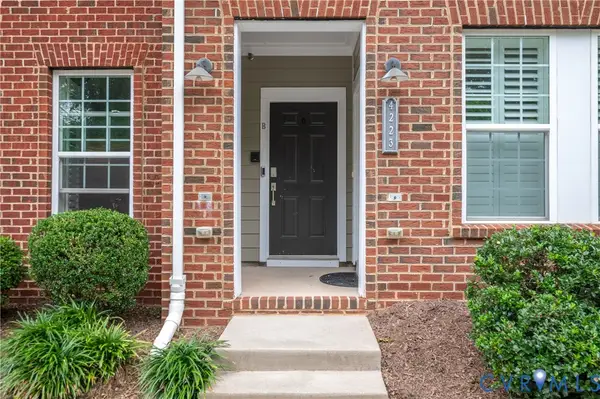 $470,000Active3 beds 3 baths2,509 sq. ft.
$470,000Active3 beds 3 baths2,509 sq. ft.4223 Saunders Tavern Trail #B, Henrico, VA 23233
MLS# 2522162Listed by: REAL BROKER LLC - Open Sun, 1 to 3pmNew
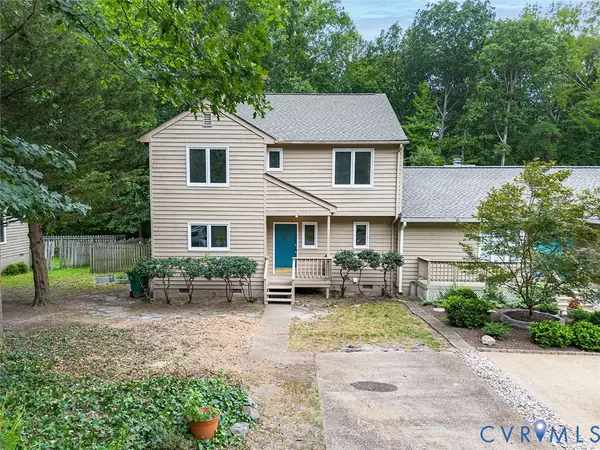 $415,000Active3 beds 3 baths1,534 sq. ft.
$415,000Active3 beds 3 baths1,534 sq. ft.12916 Copperas Lane, Henrico, VA 23233
MLS# 2521153Listed by: EXIT FIRST REALTY
